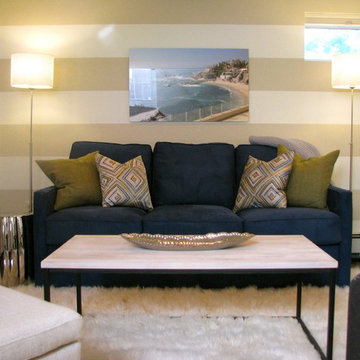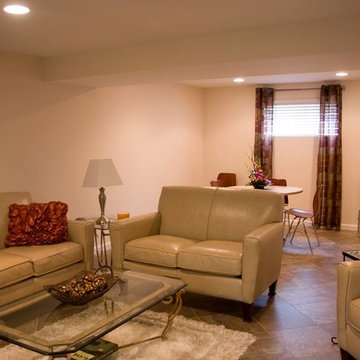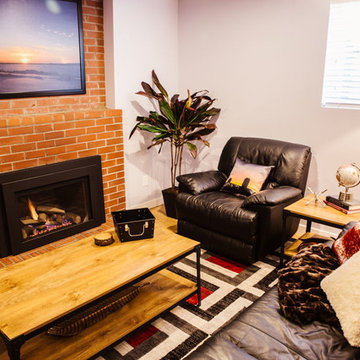32 Foto di taverne
Filtra anche per:
Budget
Ordina per:Popolari oggi
1 - 20 di 32 foto
1 di 3
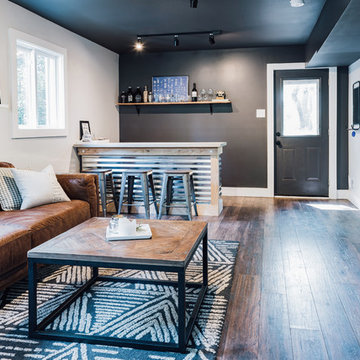
Ispirazione per una taverna design seminterrata di medie dimensioni con pareti grigie, pavimento in laminato e pavimento marrone
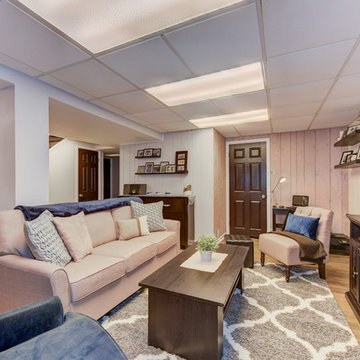
Sean Dooley Photography
Idee per una taverna chic interrata di medie dimensioni con pareti beige, pavimento in vinile, camino classico e cornice del camino in pietra
Idee per una taverna chic interrata di medie dimensioni con pareti beige, pavimento in vinile, camino classico e cornice del camino in pietra
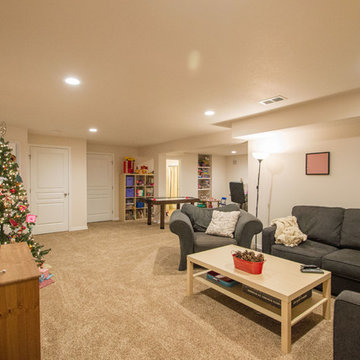
Ispirazione per una taverna classica interrata di medie dimensioni con pareti beige, moquette e nessun camino
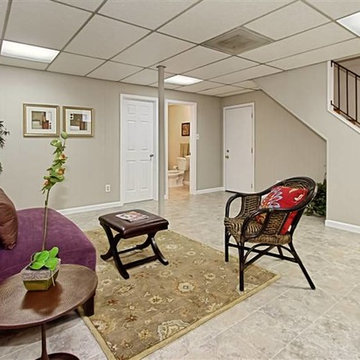
House was being prepared for sale. The basement remodel updated the space with a new tile floor, light gray wall color "Gray Mirage" #2142-50 by Benjamin Moore.
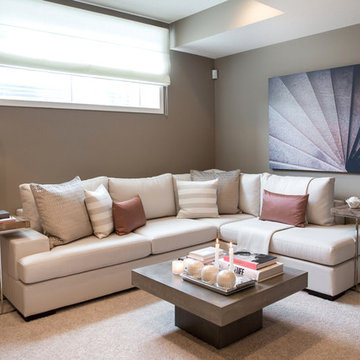
Lindsay Nichols Photography
Ispirazione per una taverna classica interrata di medie dimensioni con moquette e pareti grigie
Ispirazione per una taverna classica interrata di medie dimensioni con moquette e pareti grigie
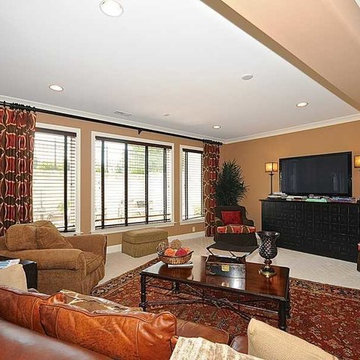
Basement family room in european traditional home.
Immagine di una taverna tradizionale di medie dimensioni con sbocco, pareti marroni, moquette e nessun camino
Immagine di una taverna tradizionale di medie dimensioni con sbocco, pareti marroni, moquette e nessun camino
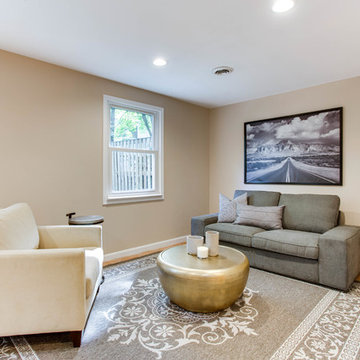
Jeff Song
Foto di una piccola taverna chic con sbocco, pareti grigie, pavimento con piastrelle in ceramica e pavimento beige
Foto di una piccola taverna chic con sbocco, pareti grigie, pavimento con piastrelle in ceramica e pavimento beige
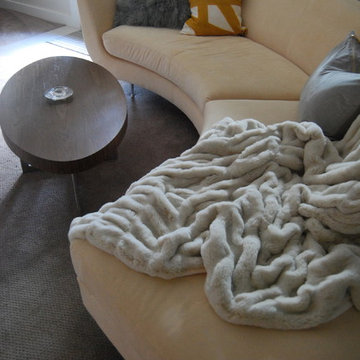
Esempio di una taverna minimalista di medie dimensioni con sbocco, pareti grigie, moquette, camino classico e cornice del camino in pietra
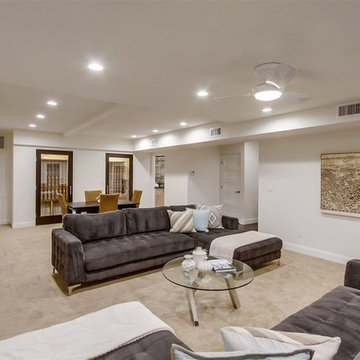
Foto di una taverna design di medie dimensioni con sbocco, pareti beige, moquette e pavimento beige
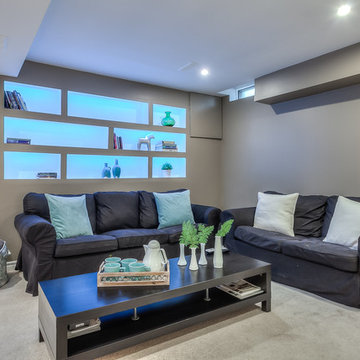
Anthony Rego
Ispirazione per una taverna chic interrata di medie dimensioni con pareti grigie e moquette
Ispirazione per una taverna chic interrata di medie dimensioni con pareti grigie e moquette
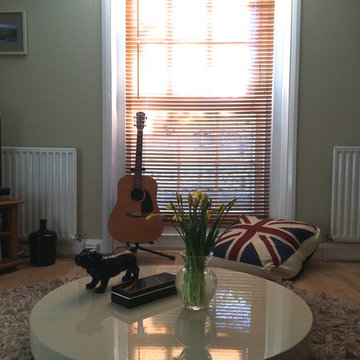
This one bedroom basement flat just needed a bit of a makeover for its new occupant. We painted the living room walls in Farrow & Ball Old White to give a hint of colour and added a large mirror to reflect more light. The black accessories, bulldogs and union jack cushions give it a city feel. The bedroom walls are Chic Shadow by Dulux and with grey and gold furnishings and accessories it feels both warm and masculine.
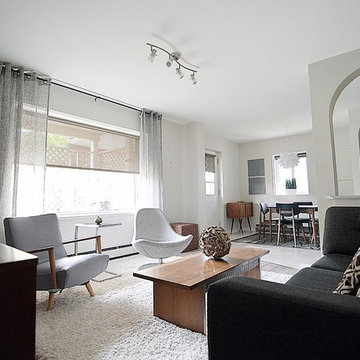
Jacqueline Brasso
Idee per una taverna moderna di medie dimensioni con sbocco, pareti grigie, parquet chiaro e nessun camino
Idee per una taverna moderna di medie dimensioni con sbocco, pareti grigie, parquet chiaro e nessun camino
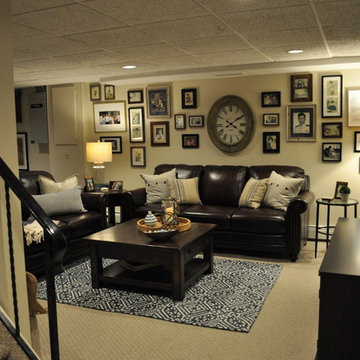
Client contacted Staged to Sell or Dwell to revamp lower level den. With minimal lighting, the space felt dark and drab, the client requested that it be updated and that it take on a more cohesive, masculine style.
Reframing nearly 100 of the client’s memorable photos and hanging in a gallery-style setting was a notable part of this project.
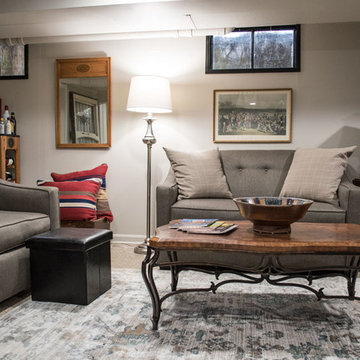
For the second phase, we moved down to the Basement. We kept the friendly sloth – what better way to invite folks on down?
Again we lightened up the walls and created different sections in the large open area. We were able to display some wonderful antiques and art pieces in this Landing. The antique dresser is the perfect for the sloped ceiling and a great source for storage.
We repositioned the loveseat along the longest wall and created a built-in effect with the homeowner’s bookcases.
The homeowners are avid readers so we organized their book collection and mixed in found objects like an old radio and typewriter to keep the shelving interesting.
The homeowners told me that they rarely used their Basement prior to the redesign, and now it is one of their favorite spots in the home. That’s definitely what we like to hear! Enjoy!
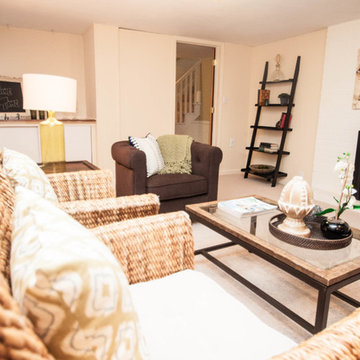
AFTER - Basement
Idee per una taverna chic interrata di medie dimensioni con pareti beige, moquette, camino classico, cornice del camino in mattoni e pavimento beige
Idee per una taverna chic interrata di medie dimensioni con pareti beige, moquette, camino classico, cornice del camino in mattoni e pavimento beige
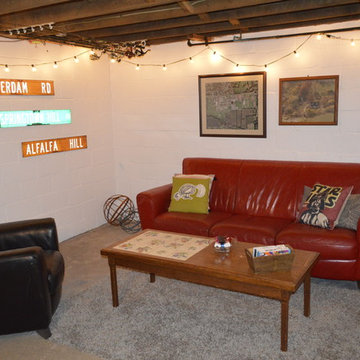
making a kid friendly space on a budget.
Idee per una taverna minimal di medie dimensioni
Idee per una taverna minimal di medie dimensioni
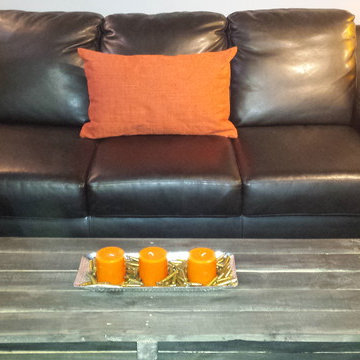
Esempio di una taverna industriale interrata di medie dimensioni con pareti grigie, pavimento in cemento e pavimento grigio
32 Foto di taverne
1
