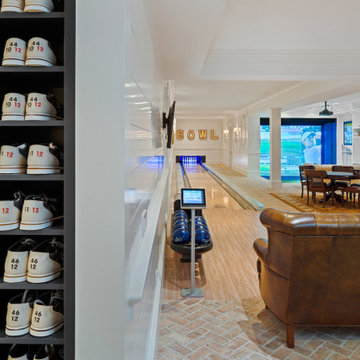3.026 Foto di taverne
Ordina per:Popolari oggi
201 - 220 di 3.026 foto
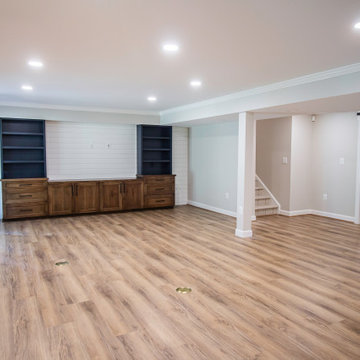
This Transitional Basement Features a wet bar with full size refrigerator, guest suite with full bath, and home gym area. The homeowners wanted a coastal feel for their space and bathroom since it will be right off of their pool.
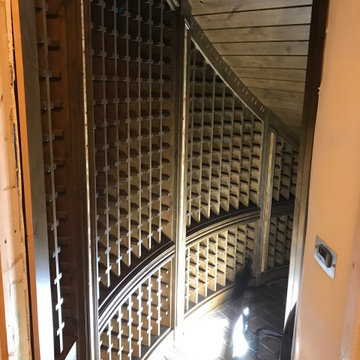
Custom wine room in knotty alder under staircase that fit 600 bottles with burl high lights , leaded glass viewing widows, temp controlled, lighting , hidden door in center wine rack.
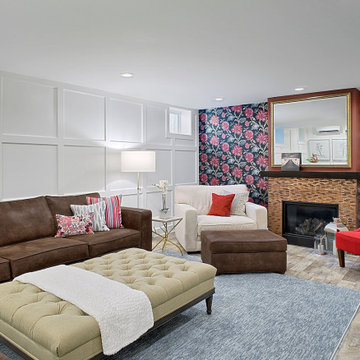
We believe interiors are for people, and should be functional and beautiful. The family room pretty much sums that up. The playful and bold floral wallpaper by Nina Campbell for Designer’s Guild sets the tone in this transitional, colorful space. The brand new fireplace is ready for cozy fireside wine tastings, as the copper tiles and custom gilded mirror sparkle in the candlelight.
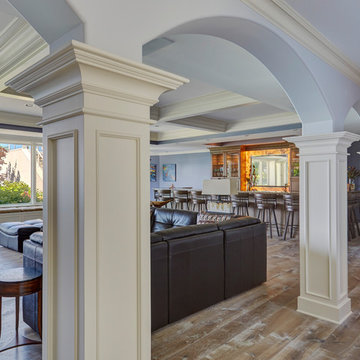
The lower level family room features a coffered ceiling and intricate moldings on the columns. Photo by Mike Kaskel.
Foto di un'ampia taverna tradizionale con sbocco, pareti blu, pavimento in laminato, nessun camino e pavimento marrone
Foto di un'ampia taverna tradizionale con sbocco, pareti blu, pavimento in laminato, nessun camino e pavimento marrone
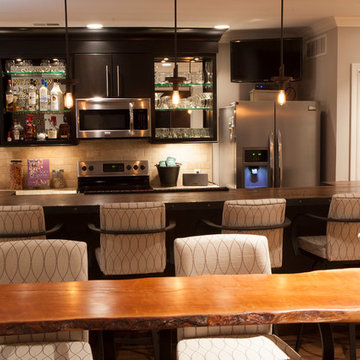
Floating Live Edge Bar Solid Cherry
Designed by Patti Johnson
photo: aaron stringer
Foto di una grande taverna moderna con sbocco, pareti grigie, pavimento in legno massello medio e nessun camino
Foto di una grande taverna moderna con sbocco, pareti grigie, pavimento in legno massello medio e nessun camino
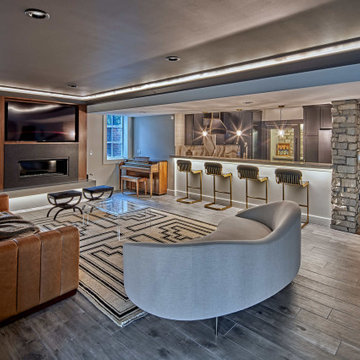
Luxury finished basement with full kitchen and bar, clack GE cafe appliances with rose gold hardware, home theater, home gym, bathroom with sauna, lounge with fireplace and theater, dining area, and wine cellar.
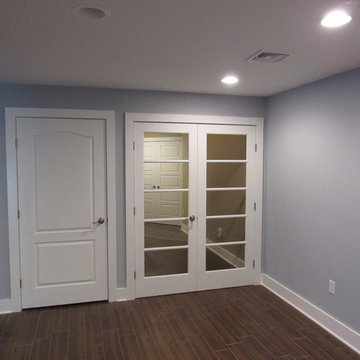
Foyer
Idee per un'ampia taverna minimal interrata con pavimento in gres porcellanato, nessun camino e pareti blu
Idee per un'ampia taverna minimal interrata con pavimento in gres porcellanato, nessun camino e pareti blu
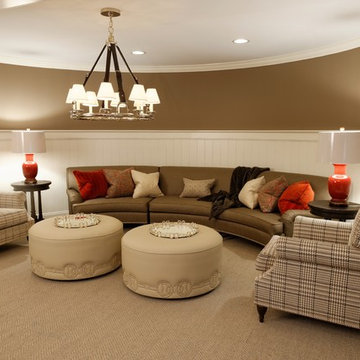
Jason Miller, Pixelate, LTD
Ispirazione per una grande taverna country seminterrata con pareti marroni, moquette, camino classico, cornice del camino in pietra e pavimento beige
Ispirazione per una grande taverna country seminterrata con pareti marroni, moquette, camino classico, cornice del camino in pietra e pavimento beige
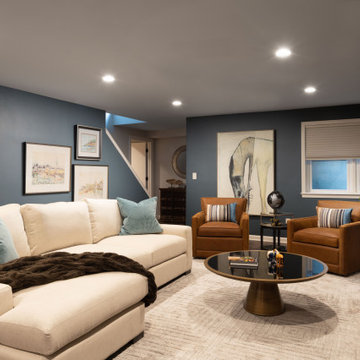
Ispirazione per una grande taverna classica interrata con angolo bar, pareti blu, pavimento in laminato, camino sospeso, cornice del camino in legno, pavimento marrone e pareti in legno
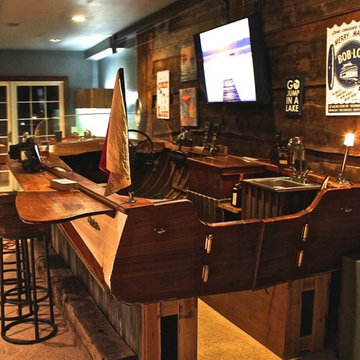
Esempio di un'ampia taverna stile rurale interrata con pareti grigie, moquette, nessun camino e pavimento beige
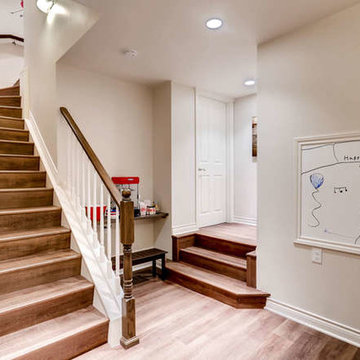
Flooring: Engineered Hardwood
Idee per una grande taverna tradizionale interrata con pareti bianche, pavimento beige e pavimento in laminato
Idee per una grande taverna tradizionale interrata con pareti bianche, pavimento beige e pavimento in laminato
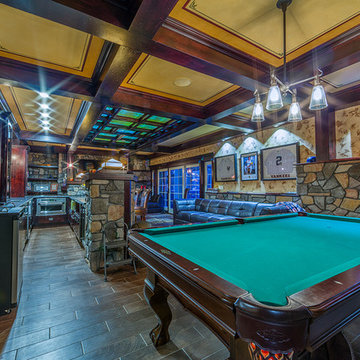
Photo by Everett Regal http://eregalstudio.com/
Immagine di una grande taverna stile rurale con sbocco, pareti beige e pavimento con piastrelle in ceramica
Immagine di una grande taverna stile rurale con sbocco, pareti beige e pavimento con piastrelle in ceramica

This West Lafayette "Purdue fan" decided to turn his dark and dreary unused basement into a sports fan's dream. Highlights of the space include a custom floating walnut butcher block bench, a bar area with back lighting and frosted cabinet doors, a cool gas industrial fireplace with stacked stone, two wine and beverage refrigerators and a beautiful custom-built wood and metal stair case.
Dave Mason, isphotographic
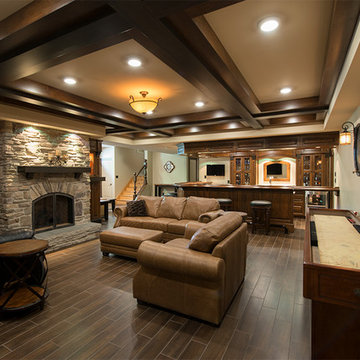
Esempio di una grande taverna tradizionale interrata con pareti beige, pavimento con piastrelle in ceramica, camino classico e cornice del camino in pietra
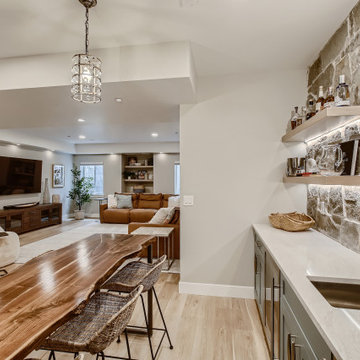
This modern basement has a touch of mediterranean style with natural elements such as rock, wood & more. Plus, a beautiful custom built wine cellar & gym.
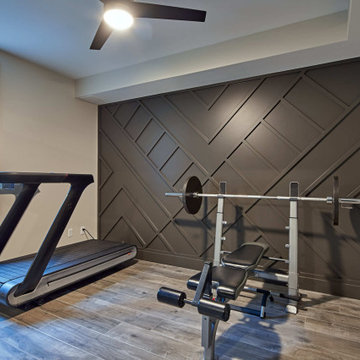
Luxury finished basement with full kitchen and bar, clack GE cafe appliances with rose gold hardware, home theater, home gym, bathroom with sauna, lounge with fireplace and theater, dining area, and wine cellar.
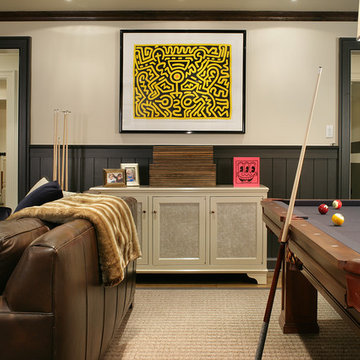
A basement level living space with pool table and amazing artwork to create an alternative family and entertaining space.
Photography by: Peter Rymwid
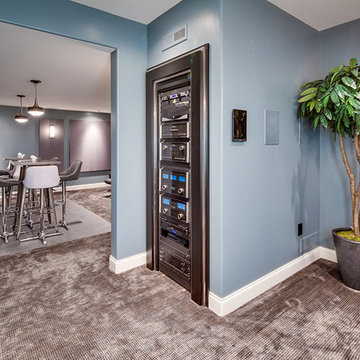
A McIntosh-inspired basement, created by Gramophone (www.gramophone.com). Photo by Maryland Photography, Inc.
Immagine di una grande taverna minimal interrata con pareti blu e moquette
Immagine di una grande taverna minimal interrata con pareti blu e moquette
3.026 Foto di taverne
11
