153 Foto di taverne nere
Filtra anche per:
Budget
Ordina per:Popolari oggi
61 - 80 di 153 foto
1 di 3
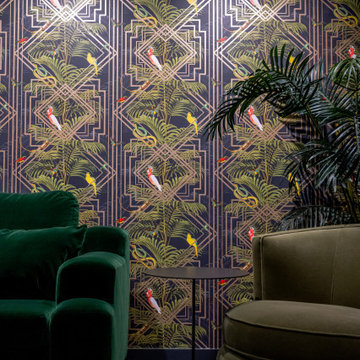
This basement renovation received a major facelift and now it’s everyone’s favorite spot in the house! There is now a theater room, exercise space, and high-end bathroom with Art Deco tropical details throughout. A custom sectional can turn into a full bed when the ottomans are nestled into the corner, the custom wall of mirrors in the exercise room gives a grand appeal, while the bathroom in itself is a spa retreat.

Immagine di una grande taverna moderna con sbocco, home theatre, pareti grigie, parquet chiaro, pavimento marrone, soffitto a cassettoni e pareti in legno
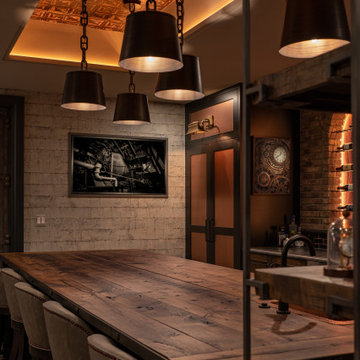
Foto di una grande taverna minimalista con angolo bar, pavimento in legno massello medio e pareti in mattoni
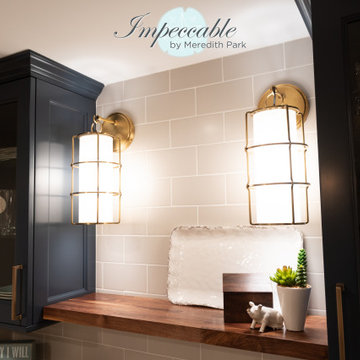
The family room area in this basement features a whitewashed brick fireplace with custom mantle surround, custom builtins with lots of storage and butcher block tops. Navy blue wallpaper and brass pop-over lights accent the fireplace wall. The elevated bar behind the sofa is perfect for added seating. Behind the elevated bar is an entertaining bar with navy cabinets, open shelving and quartz countertops.

Ispirazione per una taverna chic con sala giochi, pareti grigie, moquette, pavimento grigio, travi a vista e pannellatura
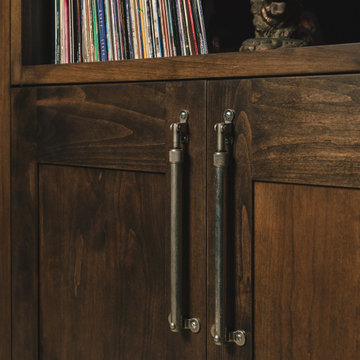
The homeowners had a very specific vision for their large daylight basement. To begin, Neil Kelly's team, led by Portland Design Consultant Fabian Genovesi, took down numerous walls to completely open up the space, including the ceilings, and removed carpet to expose the concrete flooring. The concrete flooring was repaired, resurfaced and sealed with cracks in tact for authenticity. Beams and ductwork were left exposed, yet refined, with additional piping to conceal electrical and gas lines. Century-old reclaimed brick was hand-picked by the homeowner for the east interior wall, encasing stained glass windows which were are also reclaimed and more than 100 years old. Aluminum bar-top seating areas in two spaces. A media center with custom cabinetry and pistons repurposed as cabinet pulls. And the star of the show, a full 4-seat wet bar with custom glass shelving, more custom cabinetry, and an integrated television-- one of 3 TVs in the space. The new one-of-a-kind basement has room for a professional 10-person poker table, pool table, 14' shuffleboard table, and plush seating.
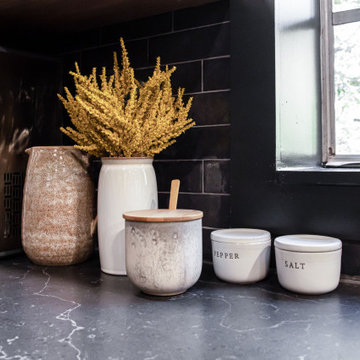
Ispirazione per una grande taverna design con sbocco, angolo bar, pareti nere, pavimento in vinile, camino classico, cornice del camino in mattoni, pavimento marrone e pareti in perlinato
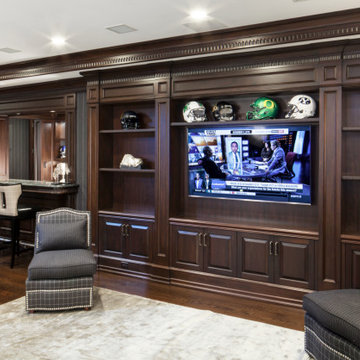
Dark mahogany home interior Basking Ridge, NJ
Following a transitional design, the interior is stained in a darker mahogany, and accented with beautiful crown moldings. Complimented well by the lighter tones of the fabrics and furniture, the variety of tones and materials help in creating a more unique overall design.
For more projects visit our website wlkitchenandhome.com
.
.
.
.
#basementdesign #basementremodel #basementbar #basementdecor #mancave #mancaveideas #mancavedecor #mancaves #luxurybasement #luxuryfurniture #luxuryinteriors #furnituredesign #furnituremaker #billiards #billiardroom #billiardroomdesign #custommillwork #customdesigns #dramhouse #tvunit #hometheater #njwoodworker #theaterroom #gameroom #playspace #homebar #stunningdesign #njfurniturek #entertainmentroom #PoolTable
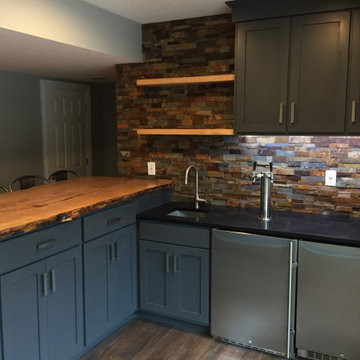
We created this awesome bar for our clients who love beer
Ispirazione per una taverna contemporanea di medie dimensioni con sbocco, pareti grigie, pavimento in vinile, pavimento marrone e pareti in mattoni
Ispirazione per una taverna contemporanea di medie dimensioni con sbocco, pareti grigie, pavimento in vinile, pavimento marrone e pareti in mattoni
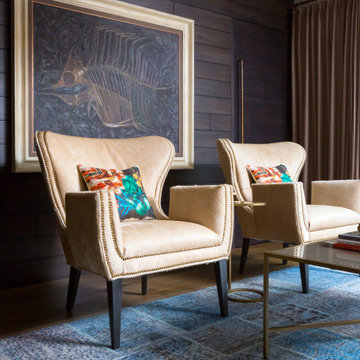
Hair-on-hide upholstered chairs with Christian Lacroix pillows and a patchwork vintage rug make for a chic yet comfortable space to entertain in this lower level walkout.
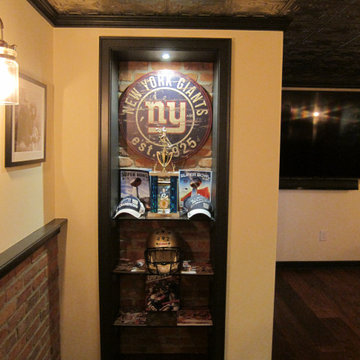
Immagine di una taverna con angolo bar, parquet scuro, pavimento marrone e pareti in mattoni
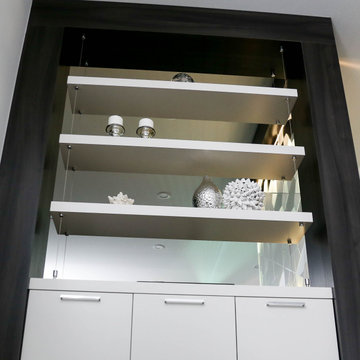
Foto di una taverna design con angolo bar, pareti bianche, pavimento in legno massello medio, camino classico, cornice del camino piastrellata e carta da parati
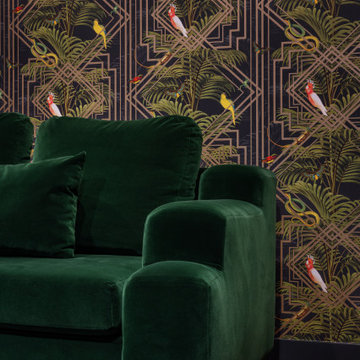
This basement renovation received a major facelift and now it’s everyone’s favorite spot in the house! There is now a theater room, exercise space, and high-end bathroom with Art Deco tropical details throughout. A custom sectional can turn into a full bed when the ottomans are nestled into the corner, the custom wall of mirrors in the exercise room gives a grand appeal, while the bathroom in itself is a spa retreat.
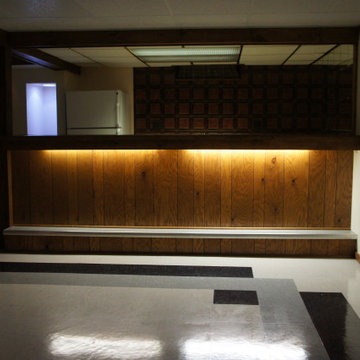
Idee per una grande taverna classica interrata con angolo bar, pareti beige, pavimento in vinile, nessun camino, pavimento bianco e pannellatura
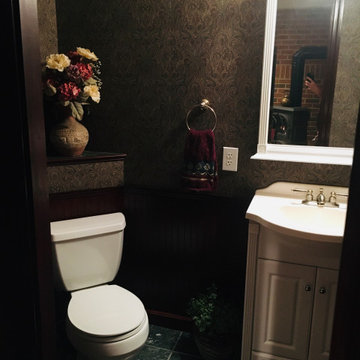
Immagine di una taverna chic di medie dimensioni con sbocco, pareti verdi, pavimento con piastrelle in ceramica, pavimento verde e carta da parati
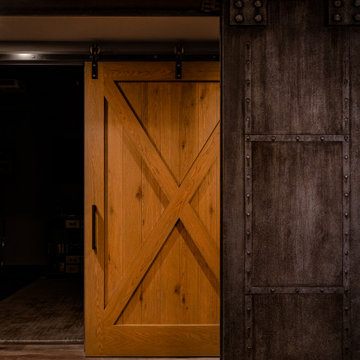
Immagine di una grande taverna minimalista con angolo bar, pavimento in legno massello medio e pareti in mattoni
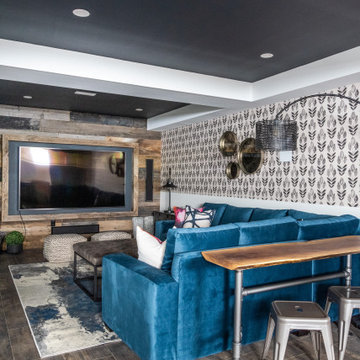
Immagine di una taverna design con home theatre, pareti multicolore, pavimento marrone e carta da parati

This lower level space was inspired by Film director, write producer, Quentin Tarantino. Starting with the acoustical panels disguised as posters, with films by Tarantino himself. We included a sepia color tone over the original poster art and used this as a color palate them for the entire common area of this lower level. New premium textured carpeting covers most of the floor, and on the ceiling, we added LED lighting, Madagascar ebony beams, and a two-tone ceiling paint by Sherwin Williams. The media stand houses most of the AV equipment and the remaining is integrated into the walls using architectural speakers to comprise this 7.1.4 Dolby Atmos Setup. We included this custom sectional with performance velvet fabric, as well as a new table and leather chairs for family game night. The XL metal prints near the new regulation pool table creates an irresistible ambiance, also to the neighboring reclaimed wood dart board area. The bathroom design include new marble tile flooring and a premium frameless shower glass. The luxury chevron wallpaper gives this space a kiss of sophistication. Finalizing this lounge we included a gym with rubber flooring, fitness rack, row machine as well as custom mural which infuses visual fuel to the owner’s workout. The Everlast speedbag is positioned in the perfect place for those late night or early morning cardio workouts. Lastly, we included Polk Audio architectural ceiling speakers meshed with an SVS micros 3000, 800-Watt subwoofer.
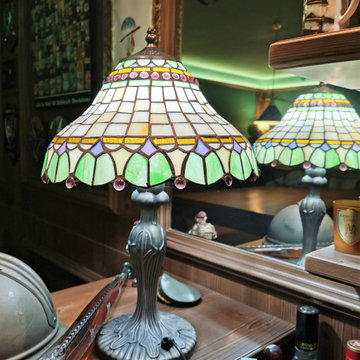
sala hobby stile pub inglese con angolo bar e biliardo
Foto di una grande taverna classica con sbocco, angolo bar, pareti verdi, pavimento in terracotta e boiserie
Foto di una grande taverna classica con sbocco, angolo bar, pareti verdi, pavimento in terracotta e boiserie
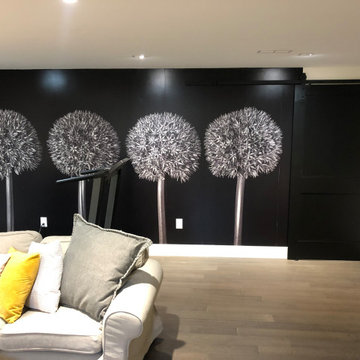
Full wall image with oversize barn door
Idee per una taverna minimal di medie dimensioni con home theatre, pareti bianche, pavimento in vinile, pavimento grigio e carta da parati
Idee per una taverna minimal di medie dimensioni con home theatre, pareti bianche, pavimento in vinile, pavimento grigio e carta da parati
153 Foto di taverne nere
4