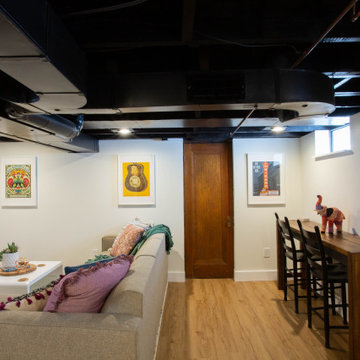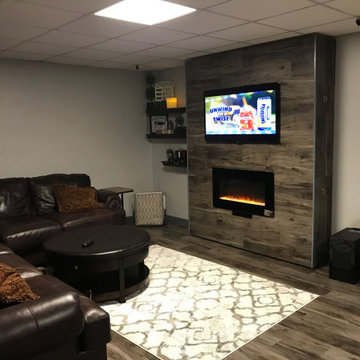371 Foto di taverne nere
Filtra anche per:
Budget
Ordina per:Popolari oggi
141 - 160 di 371 foto
1 di 3
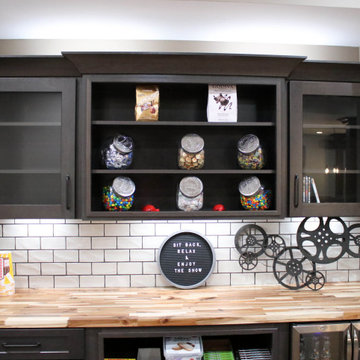
This basement remodeling project consisted of creating a kitchen which has Waypoint 650F door style cabinets in Painted Harbor on the perimeter and 650F door style cabinets in Cherry Slate on the island with Cambria Skara Brae quartz on the countertop.
A bathroom was created and installed a Waypoint DT24F door style vanity cabinet in Duraform Drift with Carrara Black quartz countertops. In the shower, Wow Liso Ice subway tile was installed with custom shower door. On the floor is Elode grey deco tile.
A movie room and popcorn/snack area was created using Waypoint 650F door style in Cherry Slate with Madera wood countertops.
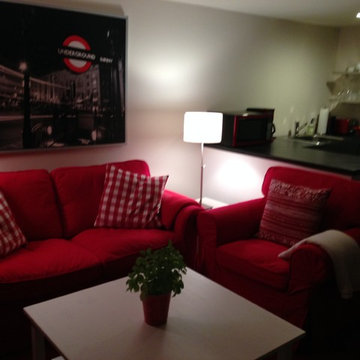
A modern Studio by Licensed Architect Leslie LeBon
Immagine di una piccola taverna minimalista con sbocco, pareti beige, pavimento in legno massello medio e nessun camino
Immagine di una piccola taverna minimalista con sbocco, pareti beige, pavimento in legno massello medio e nessun camino
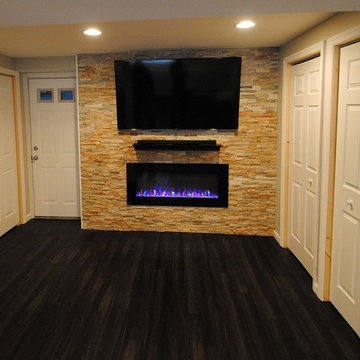
John Paoline
Idee per una taverna design di medie dimensioni con sbocco, pareti beige, pavimento in vinile e cornice del camino in pietra
Idee per una taverna design di medie dimensioni con sbocco, pareti beige, pavimento in vinile e cornice del camino in pietra
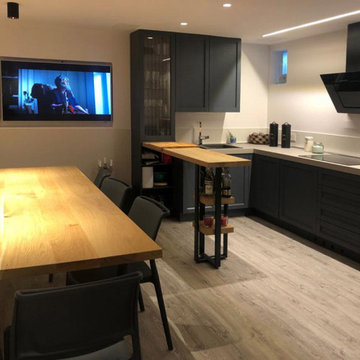
Tavolo con piano in rovere e panca rivestita in laminato. Rivestimento in ceramica della collezione Signs di 41zero42. Pavimento in vinile. Cucina con anta a telaio verniciata poro aperto lavanda.
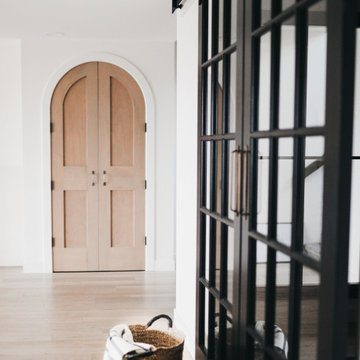
Our client's family immigrated from the tropical island of Mauritius just off the coast of Madagascar. They wanted to bring in elements of their culture while taking advantage of the natural light of their walkout basement. With the creativity of Lisa Clark's design and the craftsmanship of our trade network, we were able to create a functional and fashionable space for their family.
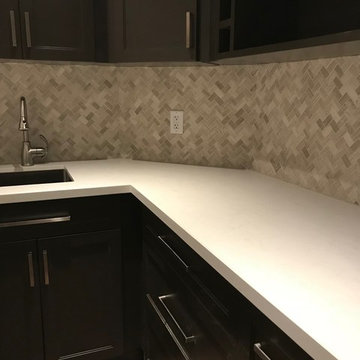
Designed with the customer to make best use of all space plus added storage, washroom
Ispirazione per una grande taverna contemporanea
Ispirazione per una grande taverna contemporanea
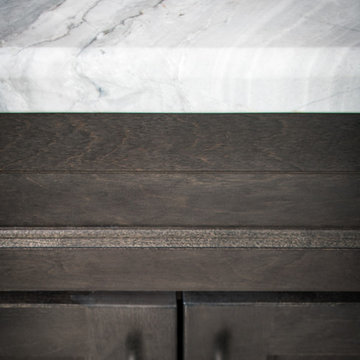
Thomas Grady Photography
Ispirazione per un'ampia taverna contemporanea con sbocco, pareti grigie, moquette, camino classico, cornice del camino piastrellata e pavimento beige
Ispirazione per un'ampia taverna contemporanea con sbocco, pareti grigie, moquette, camino classico, cornice del camino piastrellata e pavimento beige
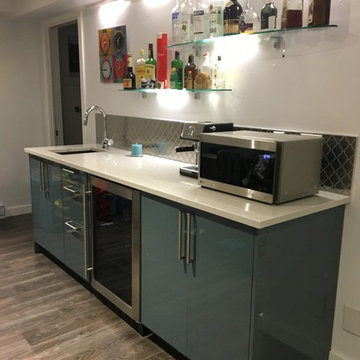
Idee per una taverna design di medie dimensioni con pareti bianche, pavimento in laminato, camino classico, cornice del camino piastrellata e pavimento grigio
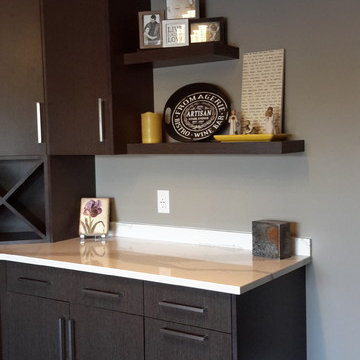
Immagine di una taverna minimal di medie dimensioni con sbocco, pareti grigie, pavimento in sughero e pavimento marrone
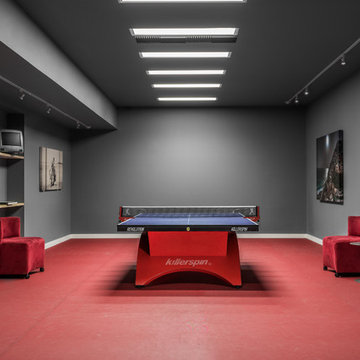
Lower Level Table Tennis Room - Architecture/Interiors: HAUS | Architecture For Modern Lifestyles - Construction Management: WERK | Building Modern - Photography: The Home Aesthetic
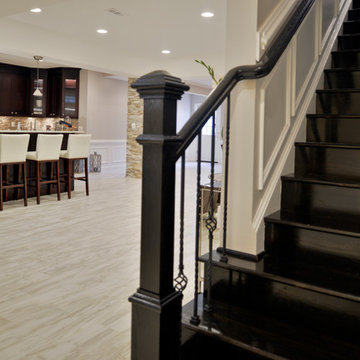
Magnificent Basement Remodel in Chantilly VA that includes a movie theater, wine cellar, full bar, exercise room, full bedroom and bath, a powder room, and a big gaming and entertainment space.
Now family has a big bar space with mahogany cabinetry, large-scale porcelain tile with a ledgestone wrapping , lots of space for bar seating, lots of glass cabinets for liquor and china display and magnificent lighting.
The Guest bedroom suite with a bathroom has linear tiles and vertical glass tile accents that spruced up this bathroom.
Gaming and conversation area with built-ins and wainscoting, give an upscale look to this magnificent basement. Also built just outside of exercise room, is a new powder room area.
We used new custom beveled glass doors and interior doors.
A 6’x8’ wine cellar was built with a custom glass door just few steps away from this stunning bar space.
Behind the staircase we have implement a full equipped movie theater room furnished with state of art AV system, surround sound, big screen and a lot more.
Our biggest goal for this space was to carefully ( yet softly) coordinate all color schemes to achieve a very airy, open and welcoming entertainment space. By creating two tray ceilings and recess lighting we have uplifted the unused corner of this basement.
This has become the jewel of the neighborhood”, she said.
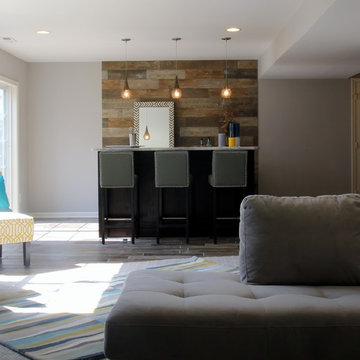
Eric Koraganie
Idee per una taverna contemporanea di medie dimensioni con sbocco e pareti grigie
Idee per una taverna contemporanea di medie dimensioni con sbocco e pareti grigie
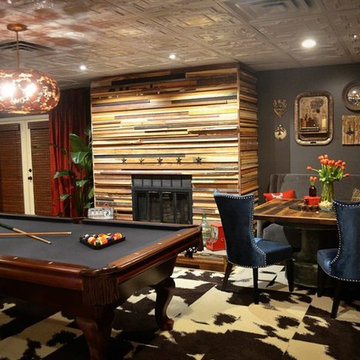
DIY NETWORK MEGA DENS
Foto di una grande taverna boho chic con sbocco, pareti verdi, moquette e camino classico
Foto di una grande taverna boho chic con sbocco, pareti verdi, moquette e camino classico
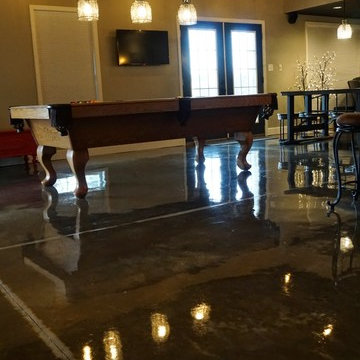
Self
Immagine di una grande taverna moderna con sbocco, pareti grigie e pavimento in cemento
Immagine di una grande taverna moderna con sbocco, pareti grigie e pavimento in cemento
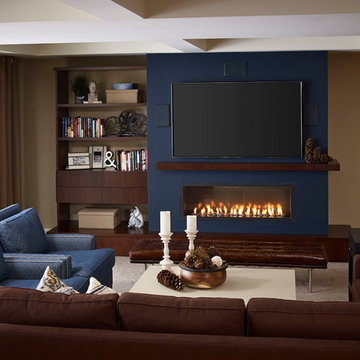
Foto di una grande taverna tradizionale con sbocco, pareti beige, moquette, camino lineare Ribbon, cornice del camino in intonaco e pavimento beige
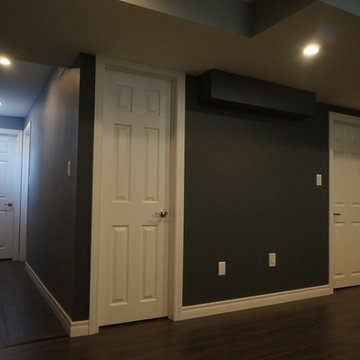
Jingu Kim
Foto di una piccola taverna minimalista interrata con pareti grigie e nessun camino
Foto di una piccola taverna minimalista interrata con pareti grigie e nessun camino
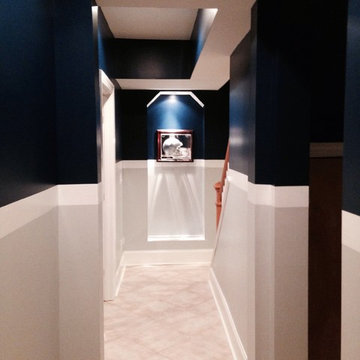
Esempio di una taverna classica interrata di medie dimensioni con pareti multicolore, moquette e nessun camino
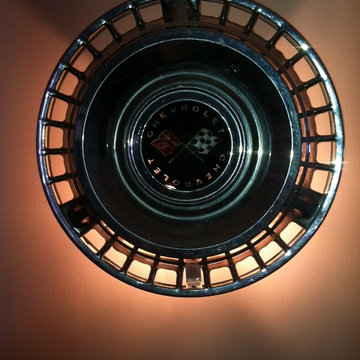
This is a Man Cave project that we did in the basement of a home. The space started with just the block walls and bare ceilings. The hub caps / wheels covers were a "barn find" while we were getting materials for another project. We used some low cost outdoor mason jar type wall lights from Lowes and mounted the wheels covers to the wall lights for some unique lights.
371 Foto di taverne nere
8
