473 Foto di taverne nere con pavimento marrone
Filtra anche per:
Budget
Ordina per:Popolari oggi
21 - 40 di 473 foto
1 di 3
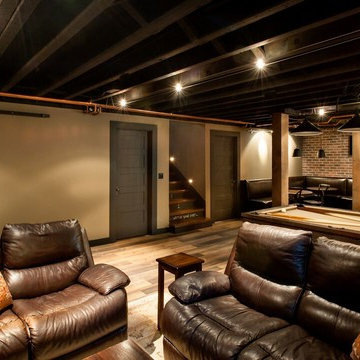
Esempio di una taverna rustica interrata di medie dimensioni con pareti marroni, pavimento in legno massello medio, nessun camino e pavimento marrone

Traditional basement remodel of media room with bar area
Custom Design & Construction
Immagine di una grande taverna chic seminterrata con pareti beige, parquet scuro, camino classico, cornice del camino in pietra e pavimento marrone
Immagine di una grande taverna chic seminterrata con pareti beige, parquet scuro, camino classico, cornice del camino in pietra e pavimento marrone

Customers self-designed this space. Inspired to make the basement appear like a Speakeasy, they chose a mixture of black and white accented throughout, along with lighting and fixtures in certain rooms that truly make you feel like this basement should be kept a secret (in a great way)
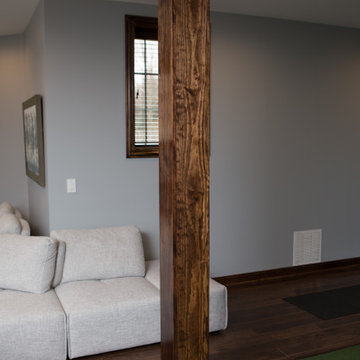
Wooden support column in Elgin basement renovation.
Immagine di una grande taverna chic seminterrata con pareti grigie, pavimento in laminato, nessun camino e pavimento marrone
Immagine di una grande taverna chic seminterrata con pareti grigie, pavimento in laminato, nessun camino e pavimento marrone
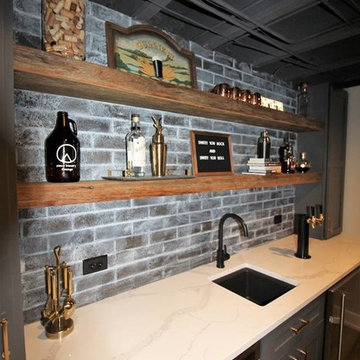
It was a great pleasure working with this unique basement and the homeowners, it was A BLAST!
Foto di una grande taverna design interrata con pareti grigie, parquet scuro e pavimento marrone
Foto di una grande taverna design interrata con pareti grigie, parquet scuro e pavimento marrone
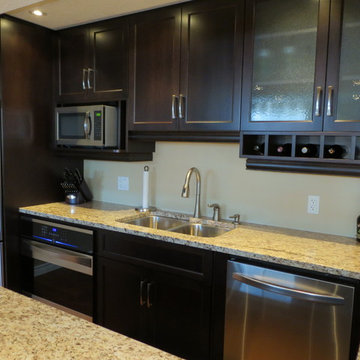
This basement's kitchenette provides storage for entertainment, and almost all the features in a regular kitchen.
Idee per una grande taverna tradizionale seminterrata con pareti beige, pavimento in legno massello medio e pavimento marrone
Idee per una grande taverna tradizionale seminterrata con pareti beige, pavimento in legno massello medio e pavimento marrone

This older couple residing in a golf course community wanted to expand their living space and finish up their unfinished basement for entertainment purposes and more.
Their wish list included: exercise room, full scale movie theater, fireplace area, guest bedroom, full size master bath suite style, full bar area, entertainment and pool table area, and tray ceiling.
After major concrete breaking and running ground plumbing, we used a dead corner of basement near staircase to tuck in bar area.
A dual entrance bathroom from guest bedroom and main entertainment area was placed on far wall to create a large uninterrupted main floor area. A custom barn door for closet gives extra floor space to guest bedroom.
New movie theater room with multi-level seating, sound panel walls, two rows of recliner seating, 120-inch screen, state of art A/V system, custom pattern carpeting, surround sound & in-speakers, custom molding and trim with fluted columns, custom mahogany theater doors.
The bar area includes copper panel ceiling and rope lighting inside tray area, wrapped around cherry cabinets and dark granite top, plenty of stools and decorated with glass backsplash and listed glass cabinets.
The main seating area includes a linear fireplace, covered with floor to ceiling ledger stone and an embedded television above it.
The new exercise room with two French doors, full mirror walls, a couple storage closets, and rubber floors provide a fully equipped home gym.
The unused space under staircase now includes a hidden bookcase for storage and A/V equipment.
New bathroom includes fully equipped body sprays, large corner shower, double vanities, and lots of other amenities.
Carefully selected trim work, crown molding, tray ceiling, wainscoting, wide plank engineered flooring, matching stairs, and railing, makes this basement remodel the jewel of this community.
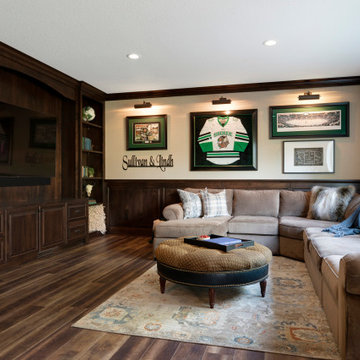
The lower level entertainment area is set up for large gatherings. LVP flooring with a worn wood look runs throughout the bar and entertainment space. Clear alder cabinetry, wainscoting and crown draws the bar and entertainment center together.
An art wall features the clients college memories with art lighting above for added emphasis.
Spacecrafting Photography
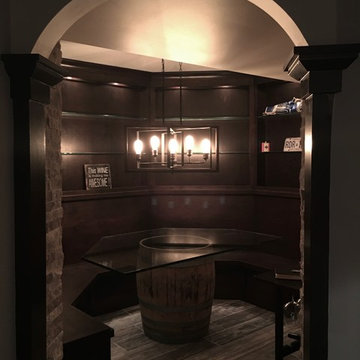
Ispirazione per una taverna classica interrata di medie dimensioni con pareti beige, parquet scuro, nessun camino e pavimento marrone
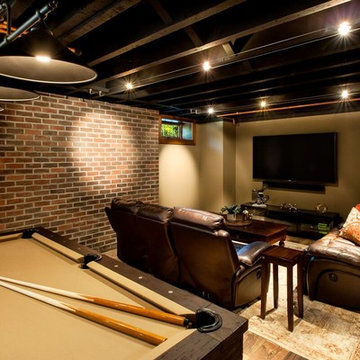
Foto di una taverna stile rurale interrata di medie dimensioni con pareti marroni, pavimento in legno massello medio, nessun camino e pavimento marrone
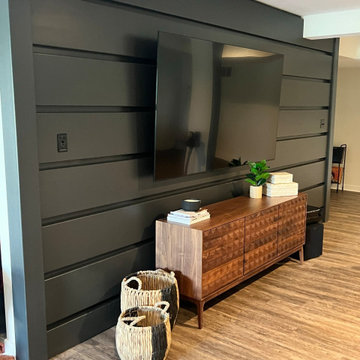
Custom Mozambique shelf over bar
Foto di una grande taverna moderna seminterrata con pareti bianche, parquet chiaro e pavimento marrone
Foto di una grande taverna moderna seminterrata con pareti bianche, parquet chiaro e pavimento marrone
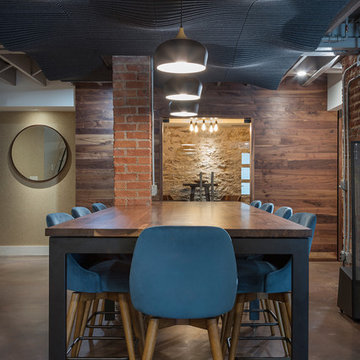
Bob Greenspan Photography
Idee per una taverna stile rurale di medie dimensioni con sbocco, pavimento in cemento, stufa a legna e pavimento marrone
Idee per una taverna stile rurale di medie dimensioni con sbocco, pavimento in cemento, stufa a legna e pavimento marrone
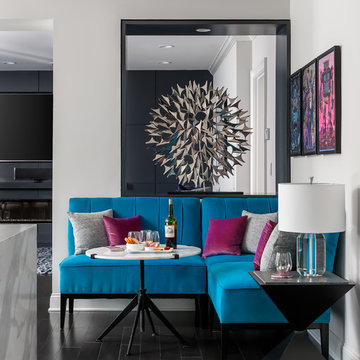
Anastasia Alkema Photography
Immagine di una grande taverna minimalista con parquet scuro, pavimento marrone e pareti bianche
Immagine di una grande taverna minimalista con parquet scuro, pavimento marrone e pareti bianche
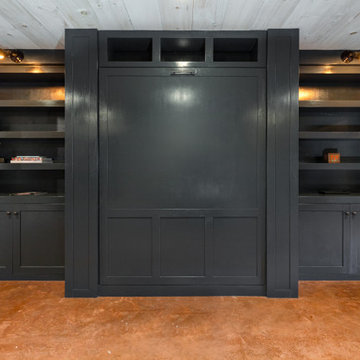
Integrated wall bed into existing built-in cabinetry.
Photo: Whitewater Imagery (Dave Coppolla)
Designer: The Art of Building (Rhinebeck, NY)
Immagine di una grande taverna tradizionale con sbocco, pareti grigie, pavimento in cemento, nessun camino e pavimento marrone
Immagine di una grande taverna tradizionale con sbocco, pareti grigie, pavimento in cemento, nessun camino e pavimento marrone
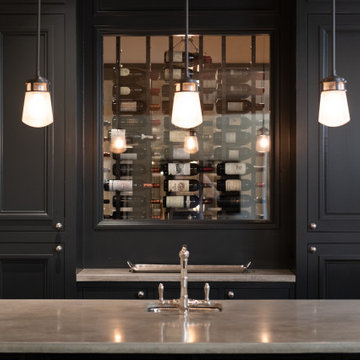
Ispirazione per una grande taverna tradizionale con angolo bar, pareti beige, parquet scuro, pavimento marrone e travi a vista
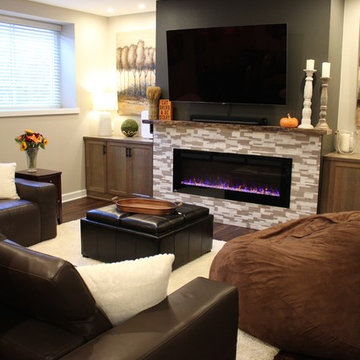
Sarah Timmer
Idee per una grande taverna country interrata con pareti beige, pavimento in vinile, camino sospeso, cornice del camino piastrellata e pavimento marrone
Idee per una grande taverna country interrata con pareti beige, pavimento in vinile, camino sospeso, cornice del camino piastrellata e pavimento marrone
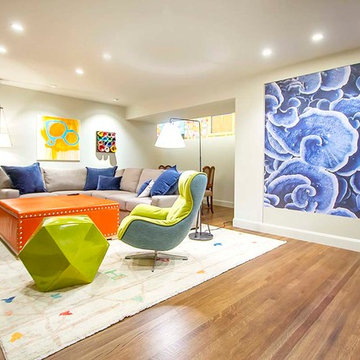
Immagine di una taverna minimalista interrata di medie dimensioni con pareti bianche, pavimento in legno massello medio e pavimento marrone
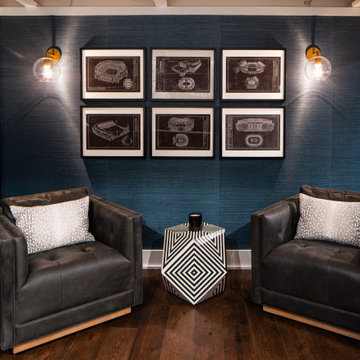
Immagine di una taverna minimalista interrata di medie dimensioni con home theatre, pareti bianche, pavimento in vinile, pavimento marrone e pareti in legno
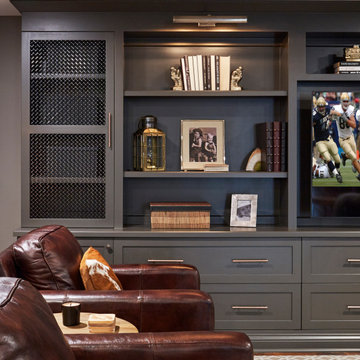
Ispirazione per una taverna classica con pareti grigie, parquet scuro e pavimento marrone
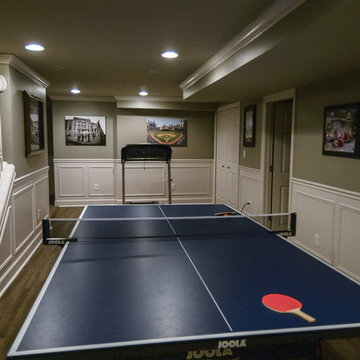
Idee per un'ampia taverna tradizionale seminterrata con pareti grigie, pavimento in legno massello medio, nessun camino e pavimento marrone
473 Foto di taverne nere con pavimento marrone
2