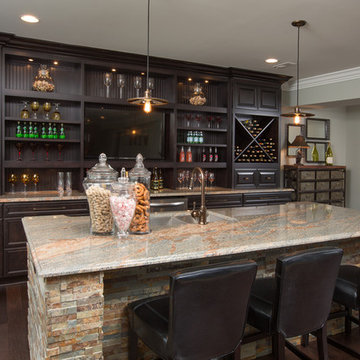548 Foto di taverne nere con pareti grigie
Filtra anche per:
Budget
Ordina per:Popolari oggi
141 - 160 di 548 foto
1 di 3
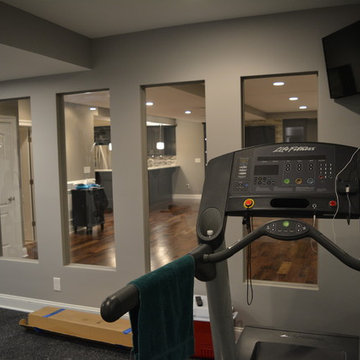
Exercising at home can be easy; this work out space is equipped with 1/2" rubber padded flooring, full-mirrored walls, and open glass windows. These glass windows really open up the space, making your workout much more enjoyable!
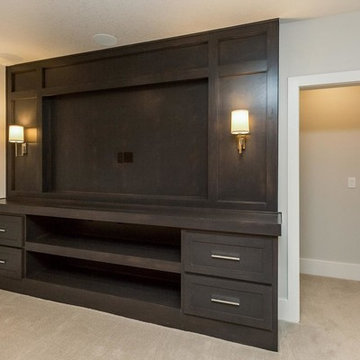
Esempio di una taverna classica seminterrata di medie dimensioni con pareti grigie, moquette e nessun camino
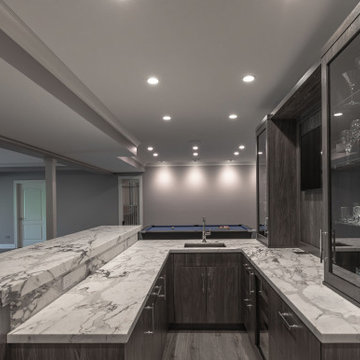
Breccia Viola stone featured as the countertop.
Foto di una taverna contemporanea con sala giochi, pareti grigie e pavimento grigio
Foto di una taverna contemporanea con sala giochi, pareti grigie e pavimento grigio
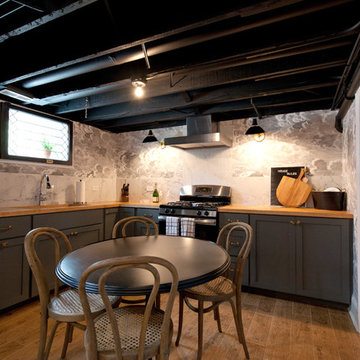
Beautifully renovated basement kitchen with exposed black ceilings, butcher block counters, and grey cabinets.
Meyer Design
Photos: Jody Kmetz
Idee per una taverna country seminterrata di medie dimensioni con pareti grigie, parquet chiaro, pavimento marrone, angolo bar, travi a vista e carta da parati
Idee per una taverna country seminterrata di medie dimensioni con pareti grigie, parquet chiaro, pavimento marrone, angolo bar, travi a vista e carta da parati
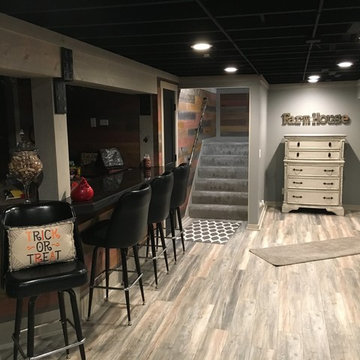
Farm house themed basement with drift wood finished trim, bathroom, and wet bar
Idee per una grande taverna country interrata con pareti grigie, pavimento in vinile e pavimento grigio
Idee per una grande taverna country interrata con pareti grigie, pavimento in vinile e pavimento grigio
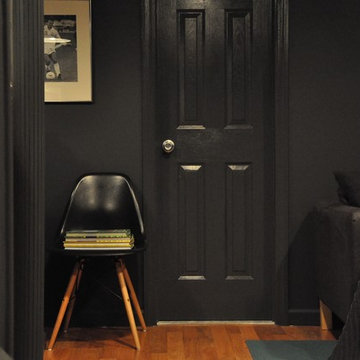
Black paint makes a dull stock door look drop-dead gorgeous!
Photography: homedekostudio.com
Idee per una taverna scandinava con pareti grigie, moquette e pavimento multicolore
Idee per una taverna scandinava con pareti grigie, moquette e pavimento multicolore
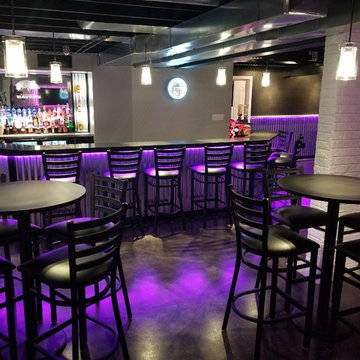
Esempio di una grande taverna industriale con sbocco, pareti grigie, pavimento in cemento e pavimento nero
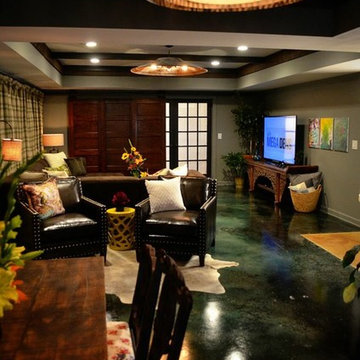
DIY NETWORK
Esempio di una grande taverna industriale con sbocco, pareti grigie, pavimento in cemento e nessun camino
Esempio di una grande taverna industriale con sbocco, pareti grigie, pavimento in cemento e nessun camino
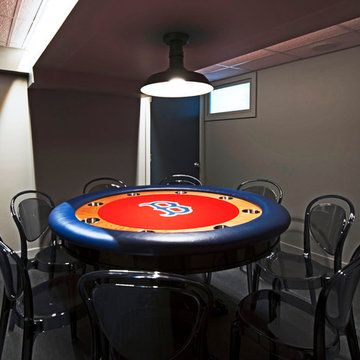
Linda McManus Images
Esempio di una taverna moderna interrata di medie dimensioni con pareti grigie, moquette e nessun camino
Esempio di una taverna moderna interrata di medie dimensioni con pareti grigie, moquette e nessun camino
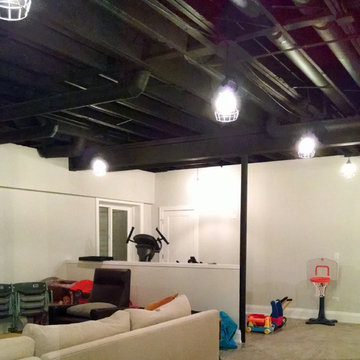
This area of the finished basement has a space for home gym equipment and toy storage.
Meyer Design
Esempio di una grande taverna industriale interrata con moquette, pareti grigie, nessun camino e pavimento beige
Esempio di una grande taverna industriale interrata con moquette, pareti grigie, nessun camino e pavimento beige
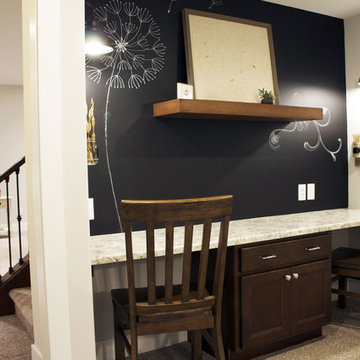
A view of the craft area with chalkboard wall and industrial style sconces it his farm style home basement in Waunakee, WI by Degnan Design Builders
Ispirazione per una taverna country seminterrata di medie dimensioni con pareti grigie e moquette
Ispirazione per una taverna country seminterrata di medie dimensioni con pareti grigie e moquette
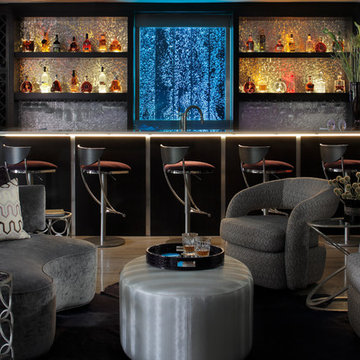
Mali Azima
Ispirazione per una grande taverna design con sbocco, pareti grigie e pavimento in pietra calcarea
Ispirazione per una grande taverna design con sbocco, pareti grigie e pavimento in pietra calcarea
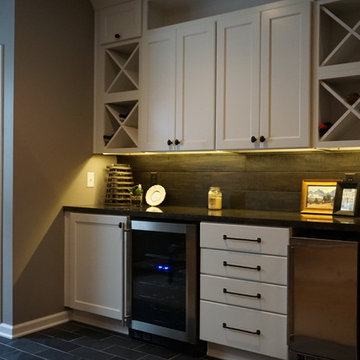
Immagine di una grande taverna chic seminterrata con pareti grigie, moquette e nessun camino
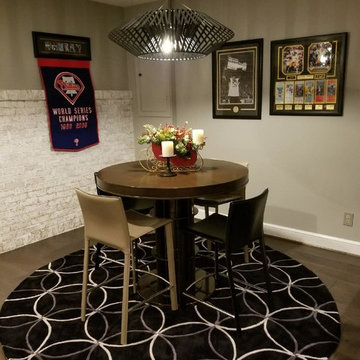
Signature Design Interiors enjoyed transforming this family’s traditional basement into a modern family space for watching sports and movies that could also double as the perfect setting for entertaining friends and guests. Multiple comfortable seating areas were needed and a complete update to all the finishes, from top to bottom, was required.
A classy color palette of platinum, champagne, and smoky gray ties all of the spaces together, while geometric shapes and patterns add pops of interest. Every surface was touched, from the flooring to the walls and ceilings and all new furnishings were added.
One of the most traditional architectural features in the existing space was the red brick fireplace, accent wall and arches. We painted those white and gave it a distressed finish. Berber carpeting was replaced with an engineered wood flooring with a weathered texture, which is easy to maintain and clean.
In the television viewing area, a microfiber sectional is accented with a series of hexagonal tables that have been grouped together to form a multi-surface coffee table with depth, creating an unexpected focal point to the room. A rich leather accent chair and luxe area rug with a modern floral pattern ties in the overall color scheme. New geometric patterned window treatments provide the perfect frame for the wall mounted flat screen television. Oval table lamps in a brushed silver finish add not only light, but also tons of style. Just behind the sofa, there is a custom designed console table with built-in electrical and USB outlets that is paired with leather stools for additional seating when needed. Floor outlets were installed under the sectional in order to get power to the console table. How’s that for charging convenience?
Behind the TV area and beside the bar is a small sitting area. It had an existing metal pendant light, which served as a source of design inspiration to build upon. Here, we added a table for games with leather chairs that compliment those at the console table. The family’s sports memorabilia is featured on the walls and the floor is punctuated with a fantastic area rug that brings in our color theme and a dramatic geometric pattern.
We are so pleased with the results and wish our clients many years of cheering on their favorite sports teams, watching movies, and hosting great parties in their new modern basement!
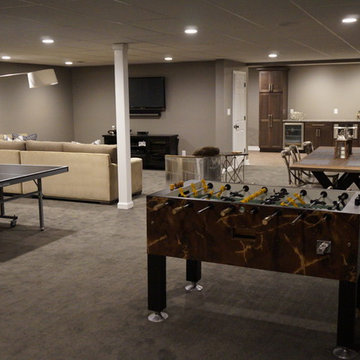
Steve Green
Esempio di una grande taverna interrata con pareti grigie, moquette e nessun camino
Esempio di una grande taverna interrata con pareti grigie, moquette e nessun camino
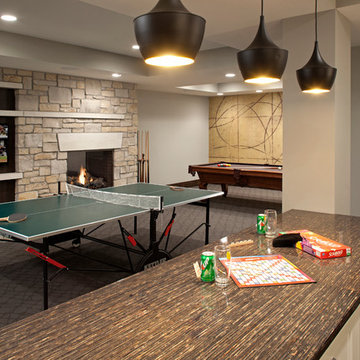
Builder: John Kraemer & Sons | Architecture: Sharratt Design | Interior Design: Engler Studio | Photography: Landmark Photography
Foto di una taverna chic con pareti grigie, moquette, camino classico, cornice del camino in pietra e pavimento grigio
Foto di una taverna chic con pareti grigie, moquette, camino classico, cornice del camino in pietra e pavimento grigio
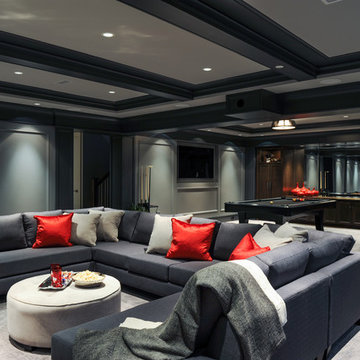
Photography by Tracey Ayton
Ispirazione per una grande taverna chic con pareti grigie, moquette e pavimento grigio
Ispirazione per una grande taverna chic con pareti grigie, moquette e pavimento grigio
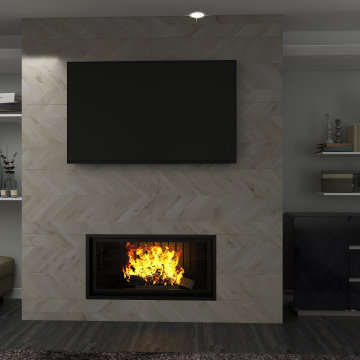
Esempio di una piccola taverna minimal con pareti grigie, pavimento in vinile, camino lineare Ribbon, cornice del camino in pietra, pavimento nero e soffitto ribassato
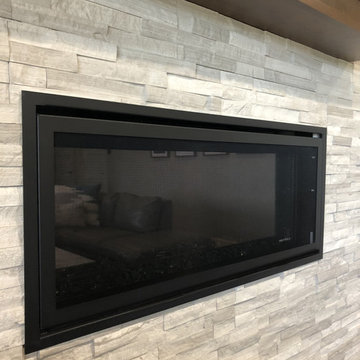
Immagine di una taverna tradizionale di medie dimensioni con sbocco, pareti grigie, pavimento in laminato, camino classico, cornice del camino in pietra e pavimento marrone
548 Foto di taverne nere con pareti grigie
8
