340 Foto di taverne nere con camino classico
Filtra anche per:
Budget
Ordina per:Popolari oggi
21 - 40 di 340 foto
1 di 3
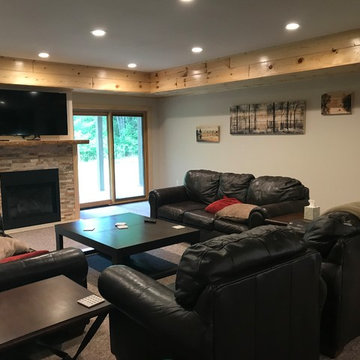
Designed by Brittany Gormanson.
Work performed by Goodwin Construction (Nekoosa, WI).
Photos provided by Client; used with permission.
Immagine di una taverna rustica con sbocco, pareti beige, moquette, camino classico, cornice del camino in pietra e pavimento marrone
Immagine di una taverna rustica con sbocco, pareti beige, moquette, camino classico, cornice del camino in pietra e pavimento marrone

Basement
Foto di una taverna country seminterrata con pareti bianche, parquet chiaro e camino classico
Foto di una taverna country seminterrata con pareti bianche, parquet chiaro e camino classico

Lower Level Living/Media Area features white oak walls, custom, reclaimed limestone fireplace surround, and media wall - Scandinavian Modern Interior - Indianapolis, IN - Trader's Point - Architect: HAUS | Architecture For Modern Lifestyles - Construction Manager: WERK | Building Modern - Christopher Short + Paul Reynolds - Photo: HAUS | Architecture - Photo: Premier Luxury Electronic Lifestyles

The homeowners had a very specific vision for their large daylight basement. To begin, Neil Kelly's team, led by Portland Design Consultant Fabian Genovesi, took down numerous walls to completely open up the space, including the ceilings, and removed carpet to expose the concrete flooring. The concrete flooring was repaired, resurfaced and sealed with cracks in tact for authenticity. Beams and ductwork were left exposed, yet refined, with additional piping to conceal electrical and gas lines. Century-old reclaimed brick was hand-picked by the homeowner for the east interior wall, encasing stained glass windows which were are also reclaimed and more than 100 years old. Aluminum bar-top seating areas in two spaces. A media center with custom cabinetry and pistons repurposed as cabinet pulls. And the star of the show, a full 4-seat wet bar with custom glass shelving, more custom cabinetry, and an integrated television-- one of 3 TVs in the space. The new one-of-a-kind basement has room for a professional 10-person poker table, pool table, 14' shuffleboard table, and plush seating.
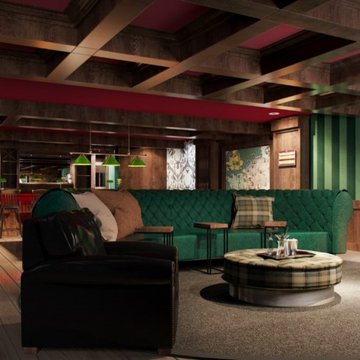
This is A 3D rendering of the space to show the design intent and proceed with the project....
My client for this man cave gave me inspiration to use from the Churchill era. It has reminders of an English pub and the British '40's-50's era. A custom made 14' round forest green leather sofa, and a custom wood table / ottoman, with custom made brown leather recliners completes the overall look. Velvet striped green wallpaper and wood coffered ceiling beams with red paint in between give it character. The custom 16' round plush carpet pulls the seating area together.
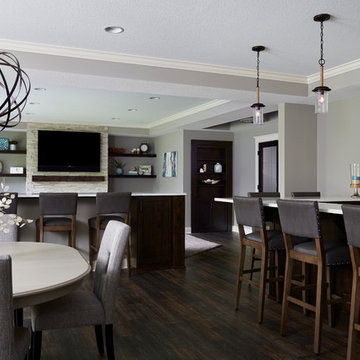
Alyssa Lee Photography
Immagine di una taverna classica di medie dimensioni con sbocco, pareti grigie, parquet scuro, camino classico, cornice del camino piastrellata e pavimento marrone
Immagine di una taverna classica di medie dimensioni con sbocco, pareti grigie, parquet scuro, camino classico, cornice del camino piastrellata e pavimento marrone
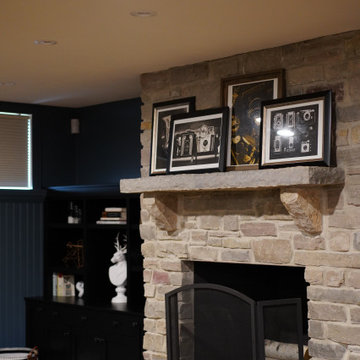
Now this is the perfect place for watching some football or a little blacklight ping pong. We added wide plank pine floors and deep dirty blue walls to create the frame. The black velvet pit sofa, custom made table, pops of gold, leather, fur and reclaimed wood give this space the masculine but sexy feel we were trying to accomplish.
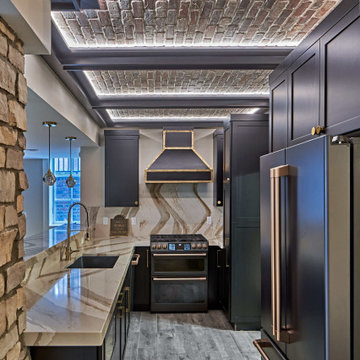
Luxury finished basement with full kitchen and bar, clack GE cafe appliances with rose gold hardware, home theater, home gym, bathroom with sauna, lounge with fireplace and theater, dining area, and wine cellar.

Foto di una grande taverna stile rurale interrata con cornice del camino in pietra, pareti beige e camino classico

Foto di una taverna chic interrata di medie dimensioni con pareti beige, moquette, camino classico e cornice del camino in mattoni
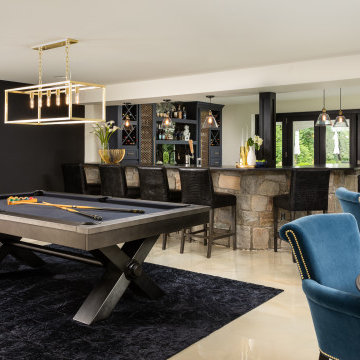
Chic. Moody. Sexy. These are just a few of the words that come to mind when I think about the W Hotel in downtown Bellevue, WA. When my client came to me with this as inspiration for her Basement makeover, I couldn’t wait to get started on the transformation. Everything from the poured concrete floors to mimic Carrera marble, to the remodeled bar area, and the custom designed billiard table to match the custom furnishings is just so luxe! Tourmaline velvet, embossed leather, and lacquered walls adds texture and depth to this multi-functional living space.

Marshall Evan Photography
Ispirazione per una grande taverna tradizionale interrata con pareti bianche, pavimento in vinile, camino classico, cornice del camino in pietra e pavimento marrone
Ispirazione per una grande taverna tradizionale interrata con pareti bianche, pavimento in vinile, camino classico, cornice del camino in pietra e pavimento marrone
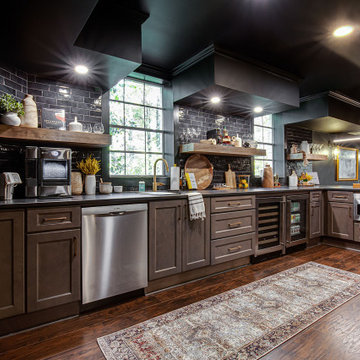
Immagine di una grande taverna minimal con sbocco, angolo bar, pareti nere, pavimento in vinile, camino classico, cornice del camino in mattoni, pavimento marrone e pareti in perlinato
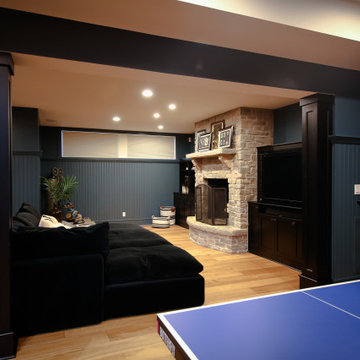
Now this is the perfect place for watching some football or a little blacklight ping pong. We added wide plank pine floors and deep dirty blue walls to create the frame. The black velvet pit sofa, custom made table, pops of gold, leather, fur and reclaimed wood give this space the masculine but sexy feel we were trying to accomplish.

In the main seating area, Riverside installed an electric fireplace for added warmth and ambiance. The fireplace surround was comprised of Mannington laminate wide planks in ‘Keystone Oak’ and topped with a natural pine rough-sawn fireplace mantle stained to match the pool table. A higher contrast and bolder look was created with the dark blue ‘Indigo Batik’ accent color, blended beautifully with the softer natural materials used throughout the basement.
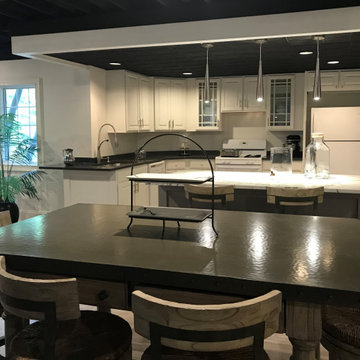
The sink and dishwasher, the two big wall cabinets, and the corner waste basket cabinets all never moved. Everything else was fine tuned to accomodate the new layout.
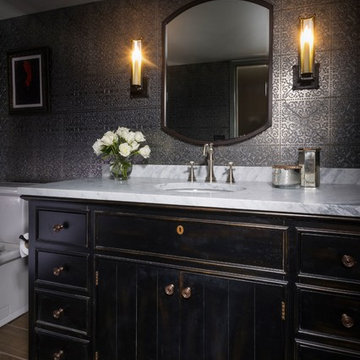
Basement remodel with semi-finished adjacent craft room, bathroom, and 2nd floor laundry / cedar closet. Salesperson Jeff Brown. Project Manager Dave West. Interior Designer Carolyn Rand. In-house design Brandon Okone
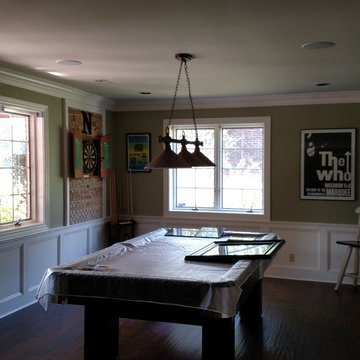
this project is a basement renovation that included removal of existing walls to create one large room with see through fireplace, new kitchen cabinets, new ceramic tile flooring, granite counter tops, creek stone work, wainscoting, new painting
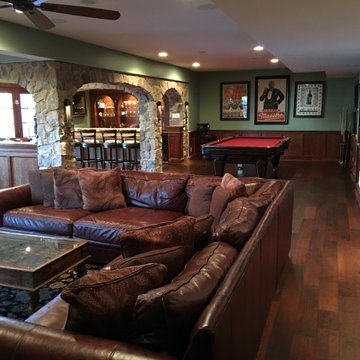
A full wet bar is tucked in the corner under real stone arches. Seating for four available at the cherry wood bar counter under custom hanging lights in the comfortable black bar stools with backs. Have a larger party? Not to worry, additional bar seating available on the opposite half wall with matching real stone arches and cherry wood counter. Your guests have full view of the arched cherry wood back cabinets complete with wall lights and ceiling light display areas highlighting the open glass shelving with all the glassware and memorabilia. Play a game or two of pool in the game area or sit in the super comfortable couches in front of the custom fireplace with cherry wood and real stone mantel. The cozy intimate atmosphere is completed throughout the basement thanks to strategic custom wall, hanging and recessed lighting as well as the consistent cherry wood wainscoting on the walls.
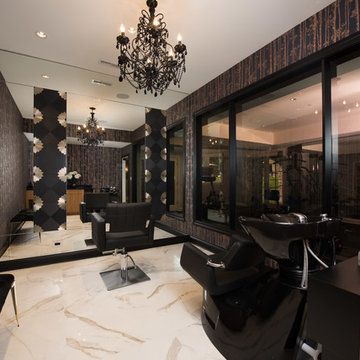
Home salon complete with salon-grade hair washing station and a mirror wall
Esempio di una grande taverna tradizionale con sbocco, pareti beige, pavimento in laminato, camino classico, cornice del camino in pietra e pavimento marrone
Esempio di una grande taverna tradizionale con sbocco, pareti beige, pavimento in laminato, camino classico, cornice del camino in pietra e pavimento marrone
340 Foto di taverne nere con camino classico
2