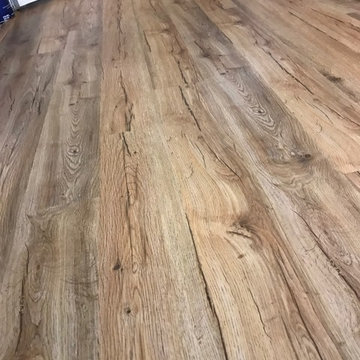653 Foto di taverne moderne con pavimento in vinile
Filtra anche per:
Budget
Ordina per:Popolari oggi
21 - 40 di 653 foto
1 di 3
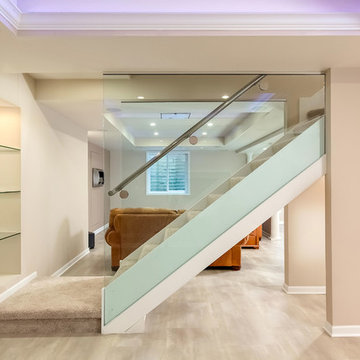
This contemporary basement features a glass enclosed stairs. ©Finished Basement Company
Idee per una taverna moderna seminterrata di medie dimensioni con pareti beige, pavimento in vinile e pavimento beige
Idee per una taverna moderna seminterrata di medie dimensioni con pareti beige, pavimento in vinile e pavimento beige
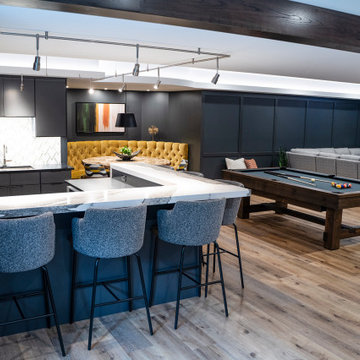
Foto di una grande taverna moderna seminterrata con angolo bar, pareti nere, pavimento in vinile, camino classico, cornice del camino in metallo e carta da parati

Immagine di una taverna minimalista interrata con angolo bar, pareti multicolore, pavimento in vinile, camino bifacciale, cornice del camino in legno, pavimento marrone e pareti in mattoni
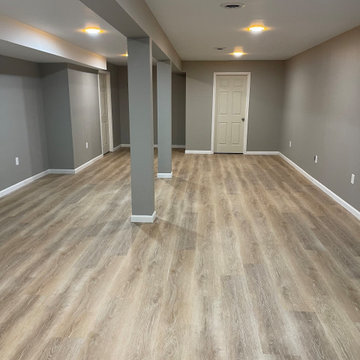
Idee per una grande taverna moderna interrata con pareti grigie, pavimento in vinile, nessun camino e pavimento marrone
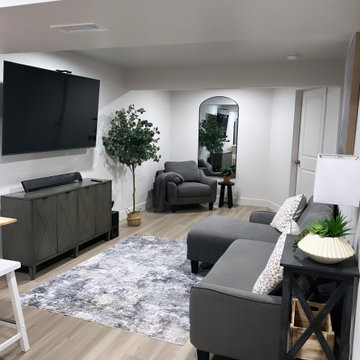
Finished basement with kitchenette & bathroom
Esempio di una piccola taverna minimalista con pareti bianche, pavimento in vinile e pavimento grigio
Esempio di una piccola taverna minimalista con pareti bianche, pavimento in vinile e pavimento grigio
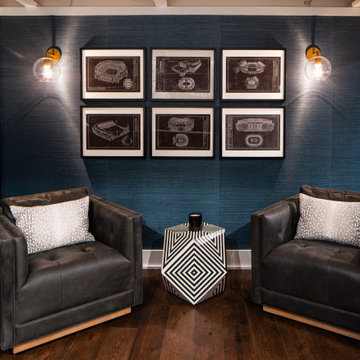
Immagine di una taverna minimalista interrata di medie dimensioni con home theatre, pareti bianche, pavimento in vinile, pavimento marrone e pareti in legno
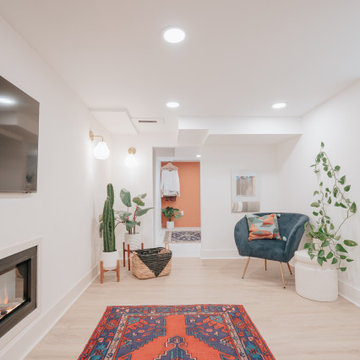
Foto di una taverna minimalista interrata con angolo bar, pareti multicolore, pavimento in vinile, camino bifacciale, cornice del camino in legno, pavimento marrone e pareti in mattoni
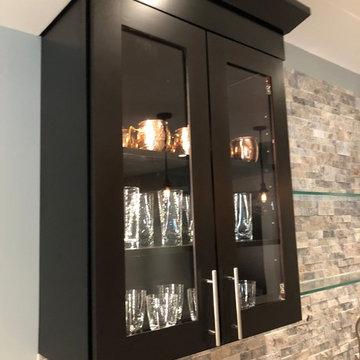
Basement Bar Dream Realized! Close-up of the beautiful two-level 42" height full bar with shaker style front panels glossy, white and gray quartz counter top bar's and the stone accent wall with mounted cabinets (custom lighting included inside!) and open thick-glass shelving.
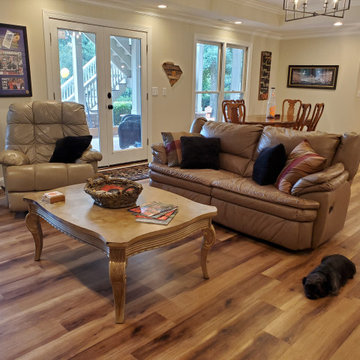
Nuvelle Density Pecan Click Luxury Vinyl
Immagine di una taverna minimalista di medie dimensioni con pareti beige, pavimento in vinile, camino classico, cornice del camino in mattoni e pavimento marrone
Immagine di una taverna minimalista di medie dimensioni con pareti beige, pavimento in vinile, camino classico, cornice del camino in mattoni e pavimento marrone
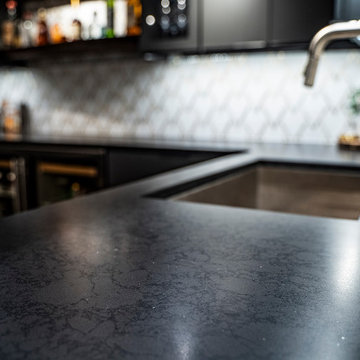
Foto di una grande taverna moderna seminterrata con angolo bar, pareti nere e pavimento in vinile
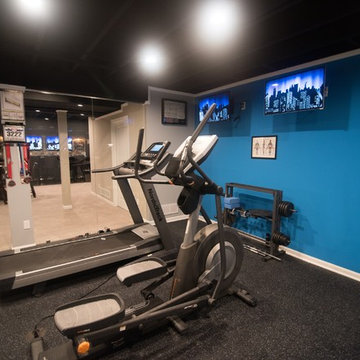
Flooring: American Essentials Flooring - Rubber Flooring
Paint: SW 6958 Dynamic Blue
Esempio di una grande taverna moderna interrata con pareti grigie, pavimento in vinile e pavimento marrone
Esempio di una grande taverna moderna interrata con pareti grigie, pavimento in vinile e pavimento marrone
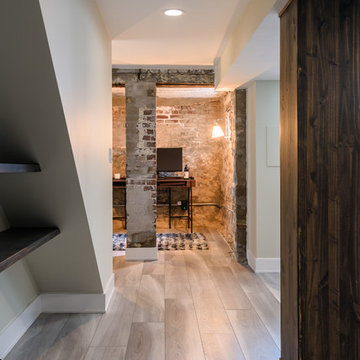
Karen Palmer Photography
Immagine di una taverna moderna di medie dimensioni con sbocco, pareti verdi, pavimento in vinile e pavimento grigio
Immagine di una taverna moderna di medie dimensioni con sbocco, pareti verdi, pavimento in vinile e pavimento grigio
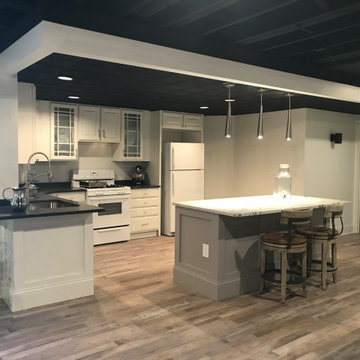
The drop ceiling in the general area was removed and the joists were painted black. In the kitchenette area the drop ceiling remained but was painted the same black. All the cabinets were moved to take out the peninsula and create an island.
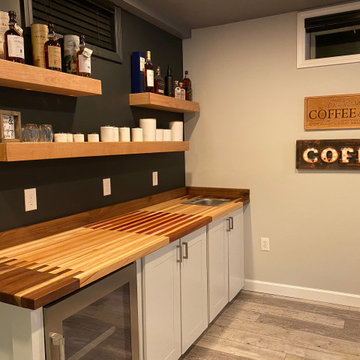
Custom Butcher block bar basement bar with custom cabinet and wine refrigerator.
Foto di una grande taverna moderna con pareti nere e pavimento in vinile
Foto di una grande taverna moderna con pareti nere e pavimento in vinile
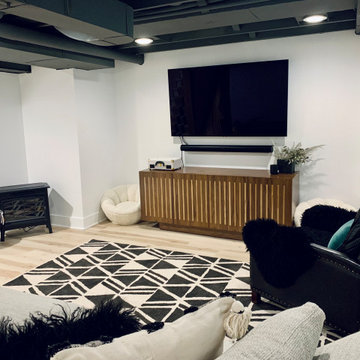
This basement was waterproofed, reconfigured and finished to create three (maybe four) distinct areas. The first, at the entry from the garage is the mud room. There’s plenty of storage for jackets, bags, shoes and toys. Clean textures are layered through the use of BW tile, decorative and functional pine elements and a jute stair runner. This area opens to a media room with surround sound. Followed by a hidden laundry bar and playroom. With multiple uses this substructure is a favorite for everyone in the family.
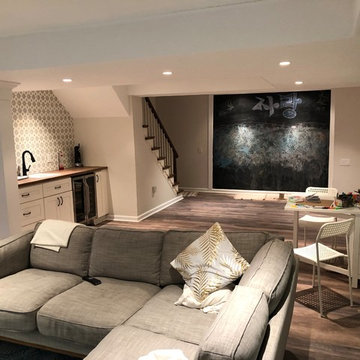
Several walls were removed to open up the space, including a wall over stairs that had doors. Prior to the update, to access the basement, you would have to open a door and then climb down enclosed steps. You had no view of the basement until you got to the bottom of the steps, making the initial impression of the space feel uninviting. Now there are no doors and you can see into the basement from almost the top of the stairs. The addition of strategic, recessed lighting created a bright atmosphere without the worry of hitting one's head on any hanging light fixtures. While this is a great gathering space to entertain family and friends, it is also an ideal location for the kids to play. Therefore, the unfinished-looking chalkboard wall was not removed. Instead, a custom frame was added to provide an attractive accent to this special area of the room. The children love having the ability to express their creativity on this wall and so it has become a central family focal point of the space.
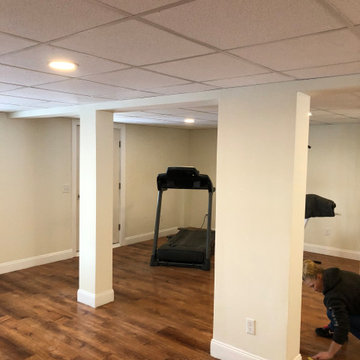
Complete basement remodel; including; vinyl flooring, new walls and framing, new lighting
Idee per una taverna minimalista di medie dimensioni con pareti beige, pavimento in vinile e pavimento marrone
Idee per una taverna minimalista di medie dimensioni con pareti beige, pavimento in vinile e pavimento marrone
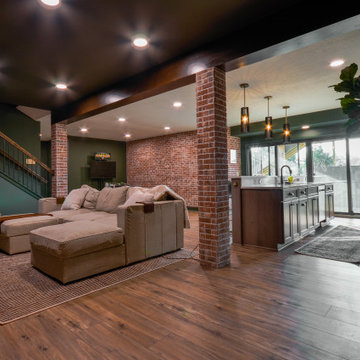
Our clients wanted a speakeasy vibe for their basement as they love to entertain. We achieved this look/feel with the dark moody paint color matched with the brick accent tile and beams. The clients have a big family, love to host and also have friends and family from out of town! The guest bedroom and bathroom was also a must for this space - they wanted their family and friends to have a beautiful and comforting stay with everything they would need! With the bathroom we did the shower with beautiful white subway tile. The fun LED mirror makes a statement with the custom vanity and fixtures that give it a pop. We installed the laundry machine and dryer in this space as well with some floating shelves. There is a booth seating and lounge area plus the seating at the bar area that gives this basement plenty of space to gather, eat, play games or cozy up! The home bar is great for any gathering and the added bedroom and bathroom make this the basement the perfect space!
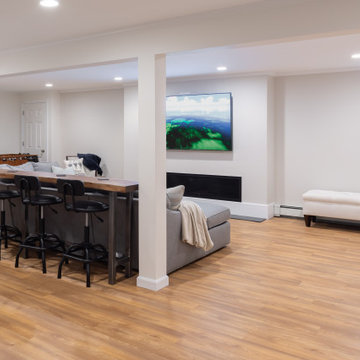
This basement remodel converted 50% of this victorian era home into useable space for the whole family. The space includes: Bar, Workout Area, Entertainment Space.
653 Foto di taverne moderne con pavimento in vinile
2
