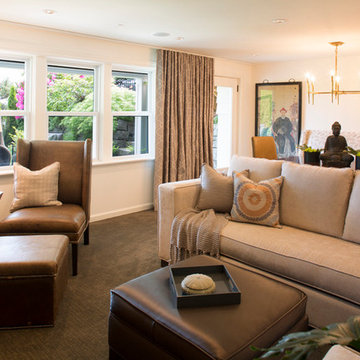797 Foto di taverne moderne con pavimento grigio
Filtra anche per:
Budget
Ordina per:Popolari oggi
141 - 160 di 797 foto
1 di 3
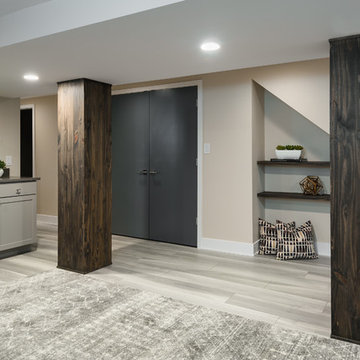
Karen Palmer Photography
Foto di una taverna minimalista di medie dimensioni con sbocco, pareti verdi, pavimento in vinile e pavimento grigio
Foto di una taverna minimalista di medie dimensioni con sbocco, pareti verdi, pavimento in vinile e pavimento grigio
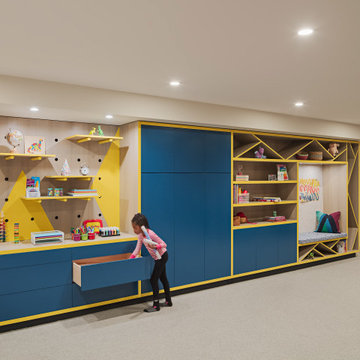
Design by Buckminster Green
Push to open storage for kid's play space and art room
Esempio di una grande taverna moderna interrata con pareti bianche, moquette e pavimento grigio
Esempio di una grande taverna moderna interrata con pareti bianche, moquette e pavimento grigio
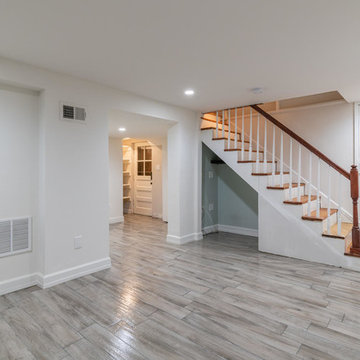
This 1500 sqft addition includes a large gourmet kitchen, a master suite, Aupair suite, custom paint, and a large porch.
Idee per una taverna moderna seminterrata di medie dimensioni con pareti bianche, parquet chiaro, camino classico e pavimento grigio
Idee per una taverna moderna seminterrata di medie dimensioni con pareti bianche, parquet chiaro, camino classico e pavimento grigio
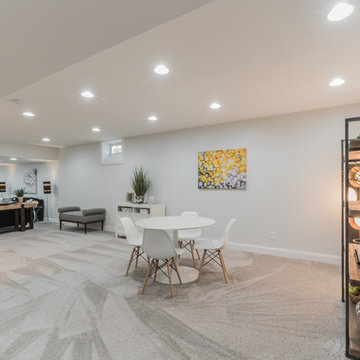
Immagine di un'ampia taverna moderna interrata con pareti bianche, moquette e pavimento grigio
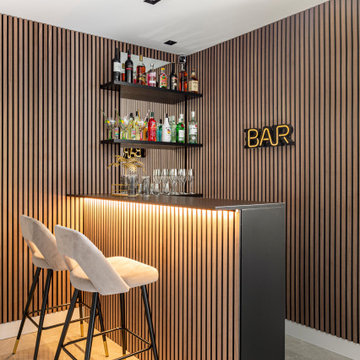
Esempio di una grande taverna minimalista con angolo bar, pareti beige, pavimento con piastrelle in ceramica e pavimento grigio
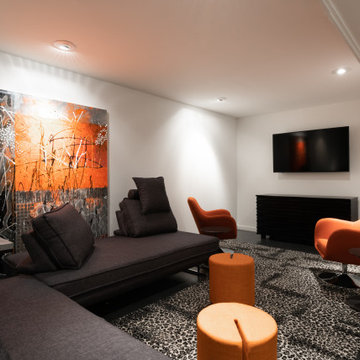
Foto di una piccola taverna moderna interrata con pareti bianche, pavimento in cemento e pavimento grigio
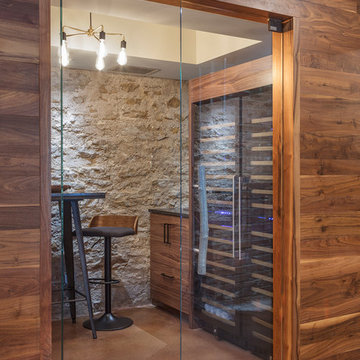
The details of this integrated design utilized wood, stone, steel, and glass together seamlessly in this modern basement remodel. The natural walnut paneling provides warmth against the stone walls and cement floor. The communal walnut table centers the room and is a short walk out of the garage style patio door for some fresh air. An entertainers dream was designed and carried out in this beautiful lower level retreat.
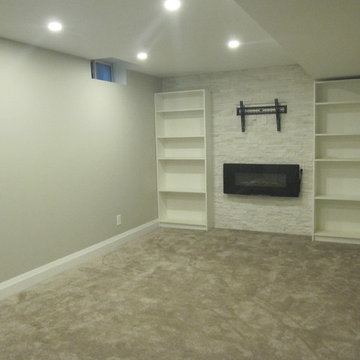
600 sqft basement renovation project in Oakville. Maximum space usage includes full bathroom, laundry room with sink, bedroom, recreation room, closet and under stairs storage space, spacious hallway
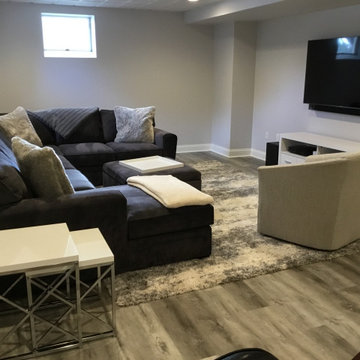
Modern Gray Basement with a Gym, Small Bar and Poker table. Great place for the kids to hang out in.
Just the Right Piece
Warren, NJ 07059
Foto di una taverna moderna interrata di medie dimensioni con pareti grigie, parquet chiaro e pavimento grigio
Foto di una taverna moderna interrata di medie dimensioni con pareti grigie, parquet chiaro e pavimento grigio
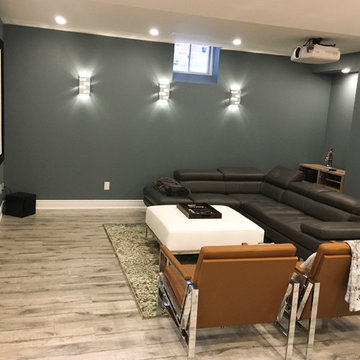
Home theater area with a projector.
Foto di una grande taverna minimalista interrata con pareti blu, pavimento in laminato, camino sospeso, cornice del camino piastrellata e pavimento grigio
Foto di una grande taverna minimalista interrata con pareti blu, pavimento in laminato, camino sospeso, cornice del camino piastrellata e pavimento grigio
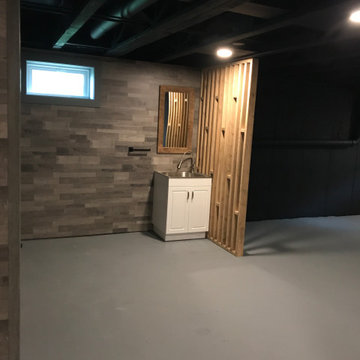
This is the basement. We painted the whole thing black. We put the 2x4s to separate the area with the sink and the washing machines that will stand there.
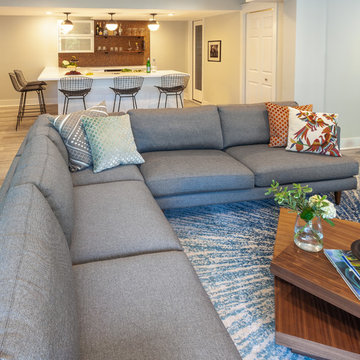
Ispirazione per una taverna moderna di medie dimensioni con sbocco, pareti grigie, pavimento in laminato, camino classico, cornice del camino in mattoni e pavimento grigio
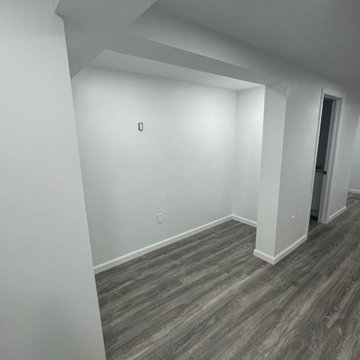
Full basement renovation. Raw, empty space converted to an extra bedroom, working laundry room, full bathroom, workout space and living room.
Esempio di una taverna minimalista di medie dimensioni con sbocco, pareti bianche, pavimento in vinile e pavimento grigio
Esempio di una taverna minimalista di medie dimensioni con sbocco, pareti bianche, pavimento in vinile e pavimento grigio
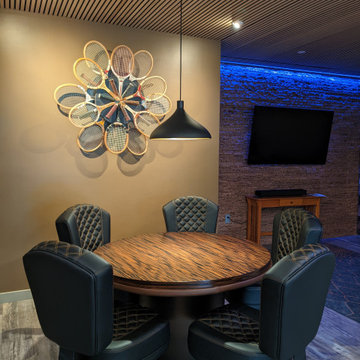
Custom poker table with a reversible top. Seats 5 persons.
Ispirazione per una piccola taverna minimalista con sbocco, sala giochi, pareti marroni, pavimento in vinile, pavimento grigio, soffitto in legno e pareti in legno
Ispirazione per una piccola taverna minimalista con sbocco, sala giochi, pareti marroni, pavimento in vinile, pavimento grigio, soffitto in legno e pareti in legno
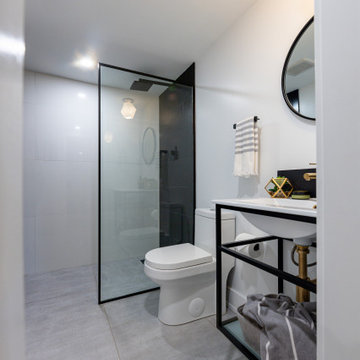
We converted this unfinished basement into a hip adult hangout for sipping wine, watching a movie and playing a few games.
Idee per una grande taverna minimalista seminterrata con angolo bar, pareti bianche e pavimento grigio
Idee per una grande taverna minimalista seminterrata con angolo bar, pareti bianche e pavimento grigio
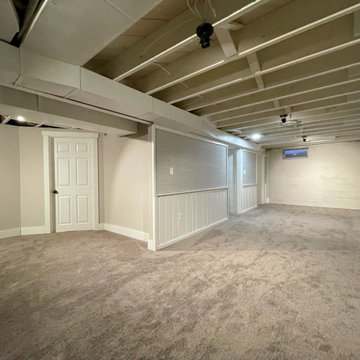
The photo showcases a newly renovated basement that has been transformed from a damp and potentially hazardous space into a warm and inviting living area. The renovation process began with water-proofing the basement to prevent any future water damage. The space was then updated with gray carpet, providing a comfortable and stylish flooring option. The addition of new framing and drywall gives the basement a fresh and modern look, while also providing improved insulation and soundproofing. The renovation has effectively maximized the basement's potential, making it a functional and attractive living space. The combination of form and function in this renovation make it a standout addition to the home.
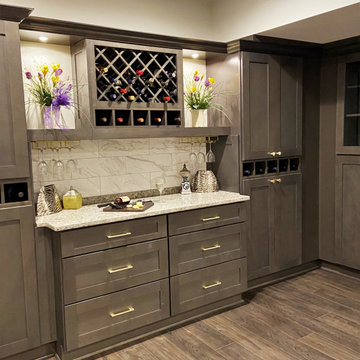
Wine cabinets custom sized at 18" depth to hold over 120 bottles of wine behind closed doors in wine racks. Additional storage on the side provides overflow curio storage for wife's china and glassware. The buffet bar is 13'-6" long and provides extra seating for game day while separating the pool table area from the TV viewing area. We supported the granite countertop with base cabinets providing extra storage for out of season items.
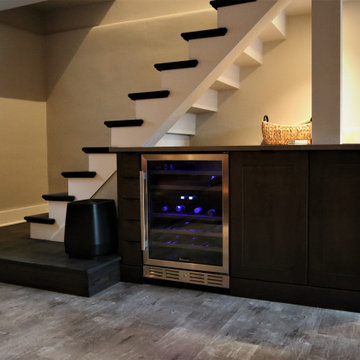
Looking to add a wine bar to your man cave or downstairs. This wine bar and bar top completed using quartz countertops placed on beautiful pewter mission style cabinets & tile, all coordinated in our showroom.
Stop into French Creek Designs Kitchen & Bath Design Center to choose your materials for your next home improvement project. French Creek Designers available to make your dream project extraordinary. Call 307-337-4500 for a home improvement designer today.
French Creek Designs Inspiration Project Completed and showcased for our customer. We appreciate you and thank you.
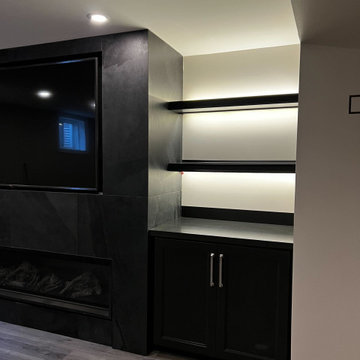
Foto di una taverna minimalista seminterrata con angolo bar, pareti grigie, pavimento in laminato, camino lineare Ribbon, cornice del camino piastrellata e pavimento grigio
797 Foto di taverne moderne con pavimento grigio
8
