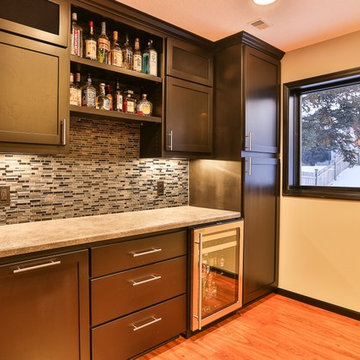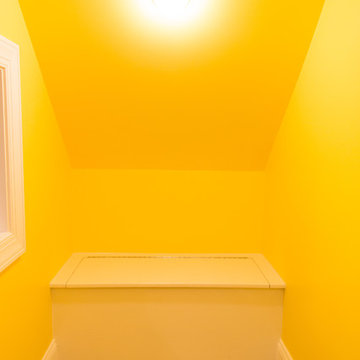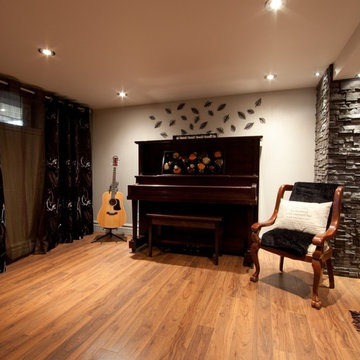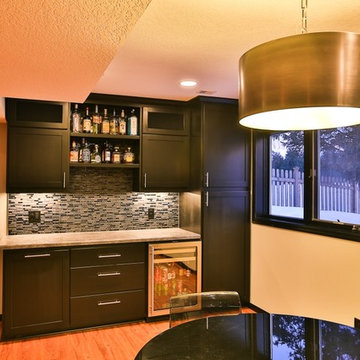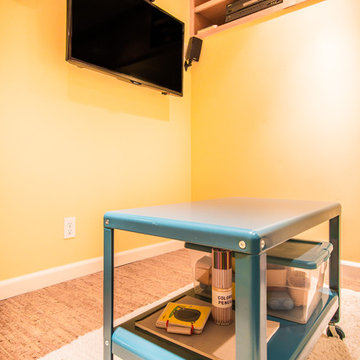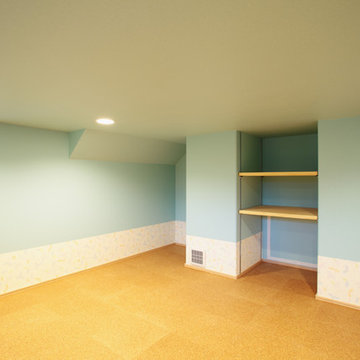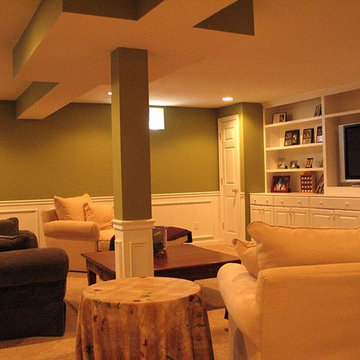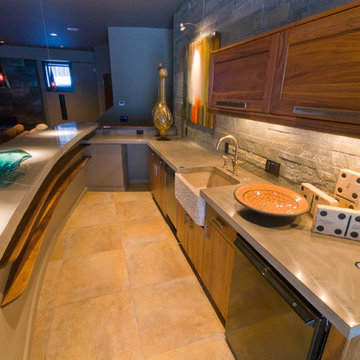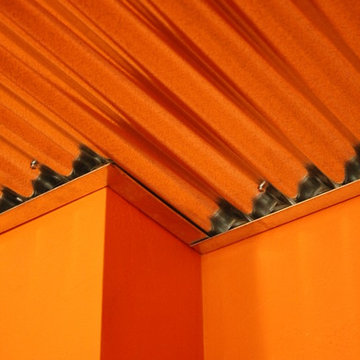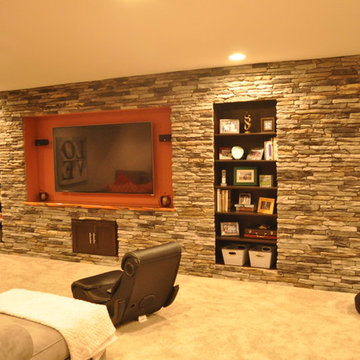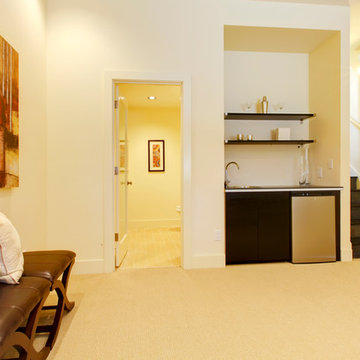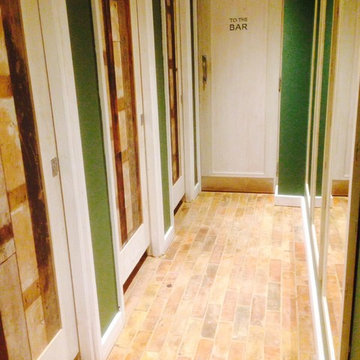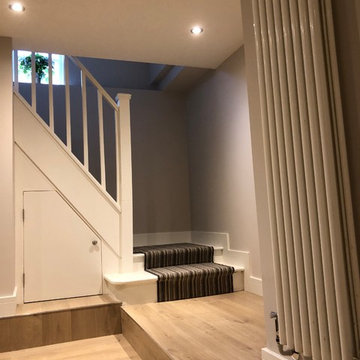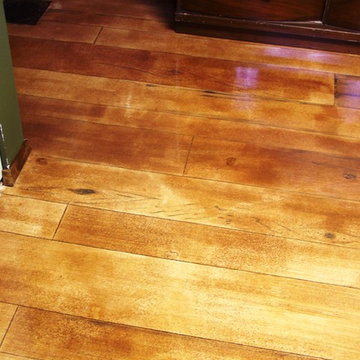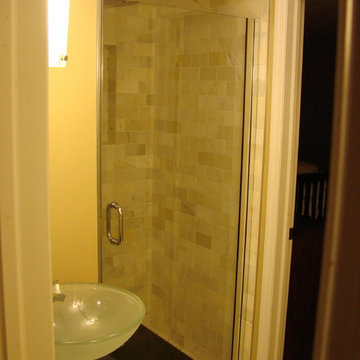179 Foto di taverne moderne arancioni
Filtra anche per:
Budget
Ordina per:Popolari oggi
81 - 100 di 179 foto
1 di 3
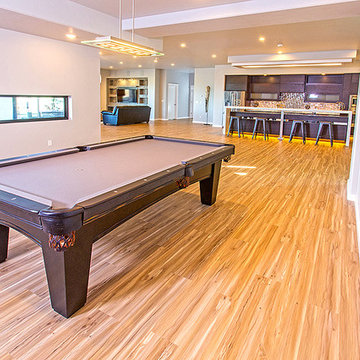
Daylight basement features full kitchen, family room, 2 bedrooms with jack-and-jill bathroom, work-out room, pool table area and indoor-outdoor kitchen/entertaining room.
© Jason Lugo
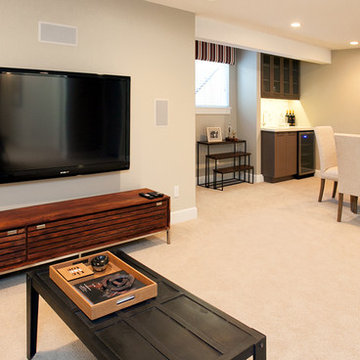
Basement recreational rooms have the option to add a wet bar with a bar fridge. Shhh.. don't tell the kids!
Immagine di una grande taverna moderna con pareti beige e moquette
Immagine di una grande taverna moderna con pareti beige e moquette
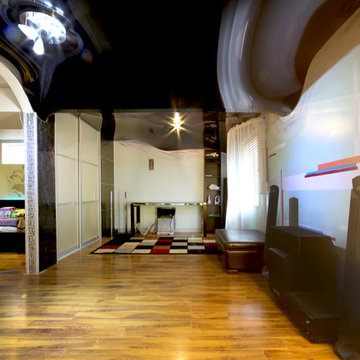
Instead of creating drywall (GWB) bulkheads, we hid this homeowner's ducts and pipes without making the new ceiling very low by curving the support profiles for the new black high gloss stretch ceiling so that it flows organically around the ceiling structures. The resulting 3D shape completes this basement renovation beautifully, saving the client both time and money.
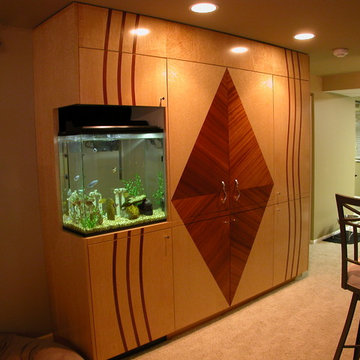
Basement Entertainment Unit with custom Mahogany vennner inlay on Birdseye Maple.
Foto di una taverna moderna
Foto di una taverna moderna
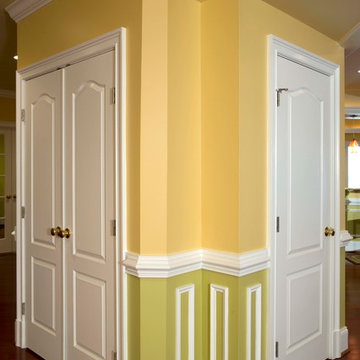
A young family in a new development and wanting more out of their home decided to remodel the 2500 square feet of unfinished space in their basement. Their goals were to have a future au-pair suite, large entertainment area, multi -seating spaces, a gym, and last but not the least, a state-of-the- art home theater. Additionally, they have been accustomed to large gatherings with 50 and more guests, so it was essential to have a large bar/kitchenette area serving the dual purpose.
The highlight of this renovation is the new home movie theatre. Complete with HD screen, projector and sound system, the motif for the room is the Renaissance, complete with fluted columns and arched panel walls. Double wood theatre doors open to theatre seating featuring burgundy leather theatre recliners.
The basement also touts a large au-pair bedroom suite, large walk-in closet and full bath furnished with walk-in shower stall, built-in bench and niches, frameless glass enclosure, cherry vanity cabinets and brick color porcelain tiles.
A custom bar/kitchenette uses cherry stained cabinets with dark granite countertops. It offers a built-in oven, microwave, wine coolers and a full refrigerator.
So whether the family wants to watch a favorite movie, work out in the home gym or have friends over for a party, this fully equipped basement is ready for the job.
179 Foto di taverne moderne arancioni
5
