119 Foto di taverne marroni con soffitto ribassato
Filtra anche per:
Budget
Ordina per:Popolari oggi
41 - 60 di 119 foto
1 di 3
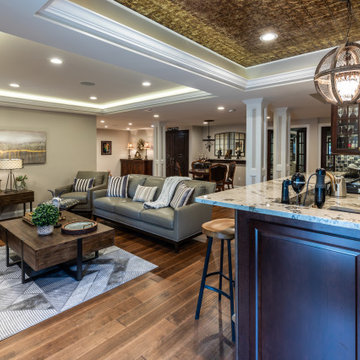
This older couple residing in a golf course community wanted to expand their living space and finish up their unfinished basement for entertainment purposes and more.
Their wish list included: exercise room, full scale movie theater, fireplace area, guest bedroom, full size master bath suite style, full bar area, entertainment and pool table area, and tray ceiling.
After major concrete breaking and running ground plumbing, we used a dead corner of basement near staircase to tuck in bar area.
A dual entrance bathroom from guest bedroom and main entertainment area was placed on far wall to create a large uninterrupted main floor area. A custom barn door for closet gives extra floor space to guest bedroom.
New movie theater room with multi-level seating, sound panel walls, two rows of recliner seating, 120-inch screen, state of art A/V system, custom pattern carpeting, surround sound & in-speakers, custom molding and trim with fluted columns, custom mahogany theater doors.
The bar area includes copper panel ceiling and rope lighting inside tray area, wrapped around cherry cabinets and dark granite top, plenty of stools and decorated with glass backsplash and listed glass cabinets.
The main seating area includes a linear fireplace, covered with floor to ceiling ledger stone and an embedded television above it.
The new exercise room with two French doors, full mirror walls, a couple storage closets, and rubber floors provide a fully equipped home gym.
The unused space under staircase now includes a hidden bookcase for storage and A/V equipment.
New bathroom includes fully equipped body sprays, large corner shower, double vanities, and lots of other amenities.
Carefully selected trim work, crown molding, tray ceiling, wainscoting, wide plank engineered flooring, matching stairs, and railing, makes this basement remodel the jewel of this community.
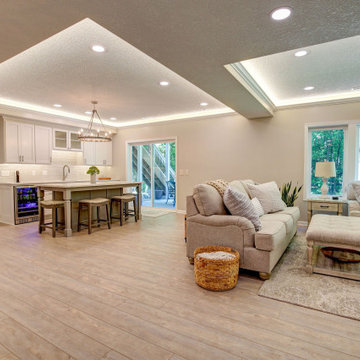
New finished basement. Includes large family room with expansive wet bar, spare bedroom/workout room, 3/4 bath, linear gas fireplace.
Idee per una grande taverna design con sbocco, angolo bar, pareti grigie, pavimento in vinile, camino classico, cornice del camino piastrellata, pavimento grigio, soffitto ribassato e carta da parati
Idee per una grande taverna design con sbocco, angolo bar, pareti grigie, pavimento in vinile, camino classico, cornice del camino piastrellata, pavimento grigio, soffitto ribassato e carta da parati
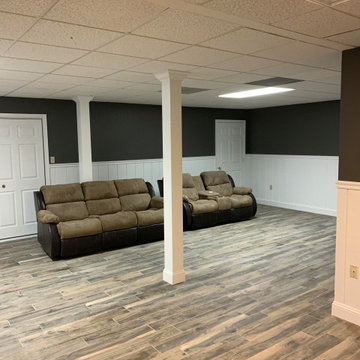
It feels like a totally different room!
Foto di una grande taverna minimalista interrata con pareti grigie, pavimento con piastrelle in ceramica, pavimento marrone, soffitto ribassato e pareti in perlinato
Foto di una grande taverna minimalista interrata con pareti grigie, pavimento con piastrelle in ceramica, pavimento marrone, soffitto ribassato e pareti in perlinato
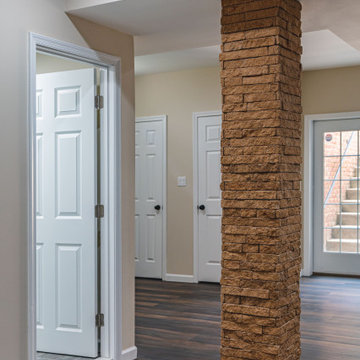
Would you like to make the basement floor livable? We can do this for you.
We can turn your basement, which you use as a storage room, into an office or kitchen, maybe an entertainment area or a hometeather. You can contact us for all these. You can also check our other social media accounts for our other living space designs.
Good day.
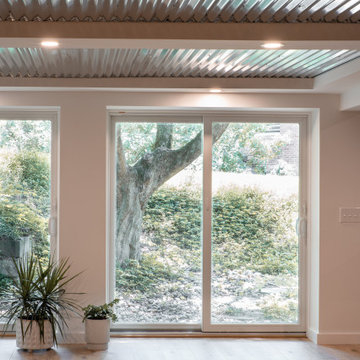
Esempio di una grande taverna bohémian con sbocco, pareti bianche, pavimento in vinile, pavimento beige, soffitto ribassato e pareti in legno
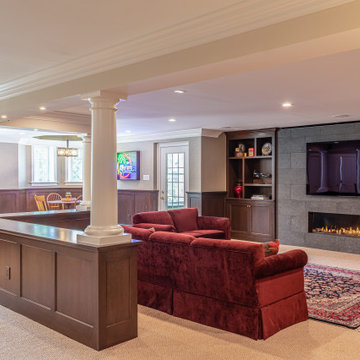
Ispirazione per un'ampia taverna tradizionale con sbocco, angolo bar, pareti beige, moquette, camino classico, cornice del camino piastrellata, pavimento beige, soffitto ribassato e carta da parati
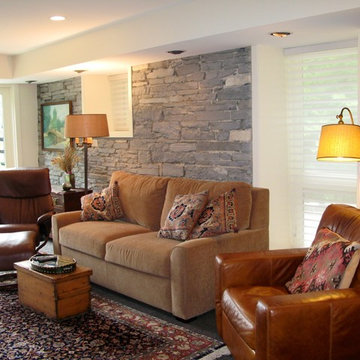
A basement remodel is now a retreat
Esempio di una taverna tradizionale di medie dimensioni con sbocco, angolo bar, pareti bianche, moquette, pavimento blu e soffitto ribassato
Esempio di una taverna tradizionale di medie dimensioni con sbocco, angolo bar, pareti bianche, moquette, pavimento blu e soffitto ribassato
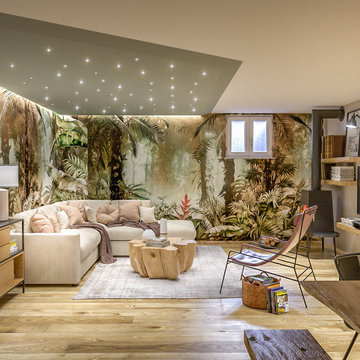
Liadesign
Idee per una grande taverna tropicale interrata con pareti multicolore, pavimento in gres porcellanato, stufa a legna, cornice del camino in metallo, soffitto ribassato e carta da parati
Idee per una grande taverna tropicale interrata con pareti multicolore, pavimento in gres porcellanato, stufa a legna, cornice del camino in metallo, soffitto ribassato e carta da parati
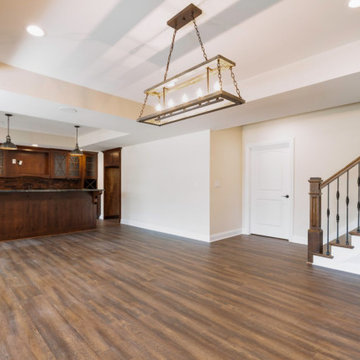
Immagine di una taverna rustica con sbocco, angolo bar, pavimento in legno massello medio, pavimento marrone e soffitto ribassato
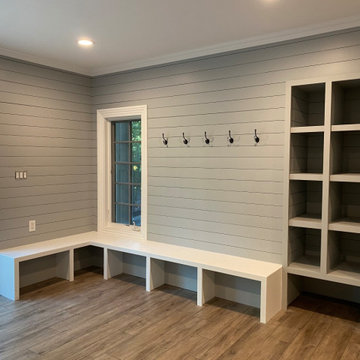
Ispirazione per una grande taverna contemporanea con sbocco, angolo bar, pareti grigie, pavimento in vinile, nessun camino, pavimento beige, soffitto ribassato e carta da parati
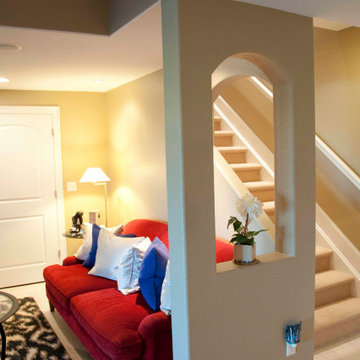
Foto di un'ampia taverna design con sbocco, angolo bar, camino lineare Ribbon, cornice del camino in intonaco e soffitto ribassato
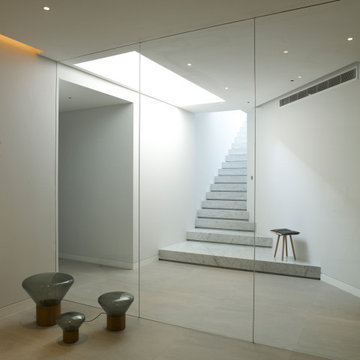
Remodel of a 100sqm house and gardens in Hampstead Garden Suburb area
Foto di una grande taverna minimal seminterrata con sala giochi, pareti bianche, pavimento in gres porcellanato, pavimento beige e soffitto ribassato
Foto di una grande taverna minimal seminterrata con sala giochi, pareti bianche, pavimento in gres porcellanato, pavimento beige e soffitto ribassato
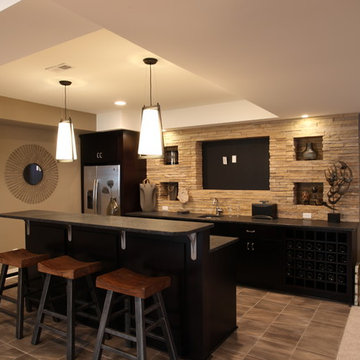
Immagine di una taverna tradizionale seminterrata con angolo bar, pareti grigie, moquette, pavimento grigio e soffitto ribassato
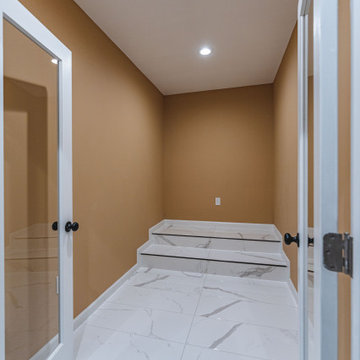
Would you like to make the basement floor livable? We can do this for you.
We can turn your basement, which you use as a storage room, into an office or kitchen, maybe an entertainment area or a hometeather. You can contact us for all these. You can also check our other social media accounts for our other living space designs.
Good day.
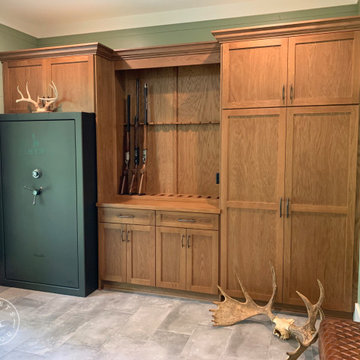
Ispirazione per una taverna chic di medie dimensioni con sbocco, sala giochi, pareti verdi, pavimento con piastrelle in ceramica, pavimento grigio, soffitto ribassato e pareti in perlinato
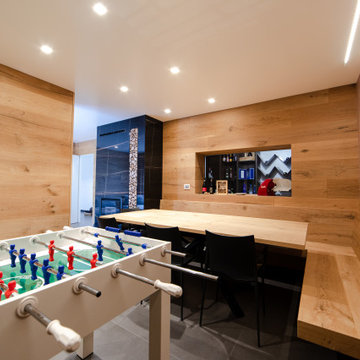
Da questa vista, oltre a tutto quello già descritto, si inizia ad intravedere l'armadio bifacciale ed il camino monolitico in Kerlite effetto marmo
Immagine di una grande taverna moderna con sbocco, sala giochi, pareti bianche, pavimento in gres porcellanato, camino lineare Ribbon, cornice del camino piastrellata, pavimento grigio, soffitto ribassato e pareti in legno
Immagine di una grande taverna moderna con sbocco, sala giochi, pareti bianche, pavimento in gres porcellanato, camino lineare Ribbon, cornice del camino piastrellata, pavimento grigio, soffitto ribassato e pareti in legno
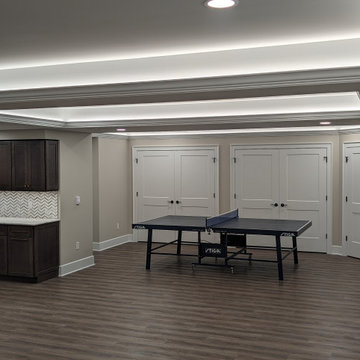
Esempio di una grande taverna minimalista interrata con pareti beige, pavimento in vinile, pavimento marrone e soffitto ribassato
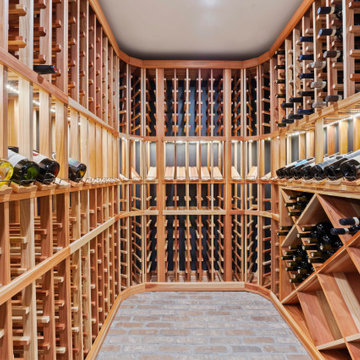
Remodeling an existing 1940s basement is a challenging! We started off with reframing and rough-in to open up the living space, to create a new wine cellar room, and bump-out for the new gas fireplace. The drywall was given a Level 5 smooth finish to provide a modern aesthetic. We then installed all the finishes from the brick fireplace and cellar floor, to the built-in cabinets and custom wine cellar racks. This project turned out amazing!
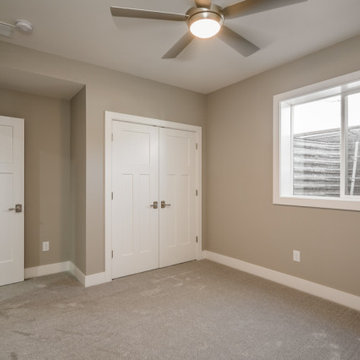
Foto di una taverna classica con sbocco, pareti beige, moquette, pavimento beige e soffitto ribassato

Idee per una taverna classica di medie dimensioni con sbocco, sala giochi, pareti verdi, pavimento con piastrelle in ceramica, pavimento grigio, soffitto ribassato e pareti in perlinato
119 Foto di taverne marroni con soffitto ribassato
3