1.493 Foto di taverne marroni con pavimento in vinile
Filtra anche per:
Budget
Ordina per:Popolari oggi
101 - 120 di 1.493 foto
1 di 3
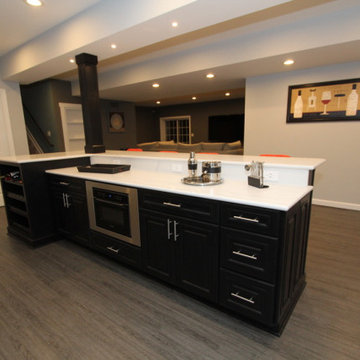
The goal for this 2000+ sq.ft. basement renovation was to create a new area that could be enjoyed by the entire family.
An eye-catching three-part custom designed bar area in contrasting colors and natural stone served as the basement’s centerpiece. Wellborn Hancock Onyx cabinetry and crown molding accompanied by white quartz countertops were chosen to fit the bill. The backsplash stone façade on two walls added both texture and warmth.
Stainless steel appliances including a bar-sized dishwasher, drawer-style microwave, under-mount sink, ice maker, and wine refrigerator provided a sleek finish throughout.
Luxury vinyl plank flooring was installed throughout the entire basement to ensure durability for everyday usage. With floating wood shelving,
a double-door closet, roomy couch area, and a 70-inch TV mounted to the wall, the family room area will please both our clients, and their teenage children.
The two-doored “Jack and Jill” style bathroom was purposely situated between the guest/ office area and family room to ensure accessibility and privacy. A custom glass shower with glass tiled floor and wall accents coordinated with the Onyx colored white under-mount sinks.
Access to a utility closet was tastefully disguised with a custom built-in shelved door created to look just like a bookcase. We call it their invisible closet door.
Now that construction is over, let the fun begin!
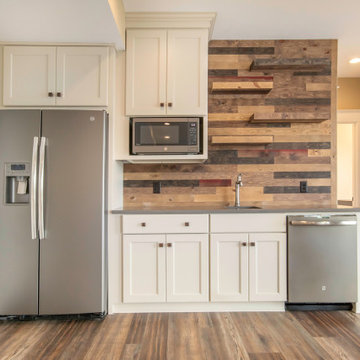
Esempio di una taverna tradizionale con sbocco, pareti multicolore e pavimento in vinile
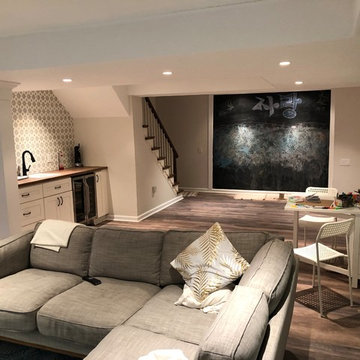
Several walls were removed to open up the space, including a wall over stairs that had doors. Prior to the update, to access the basement, you would have to open a door and then climb down enclosed steps. You had no view of the basement until you got to the bottom of the steps, making the initial impression of the space feel uninviting. Now there are no doors and you can see into the basement from almost the top of the stairs. The addition of strategic, recessed lighting created a bright atmosphere without the worry of hitting one's head on any hanging light fixtures. While this is a great gathering space to entertain family and friends, it is also an ideal location for the kids to play. Therefore, the unfinished-looking chalkboard wall was not removed. Instead, a custom frame was added to provide an attractive accent to this special area of the room. The children love having the ability to express their creativity on this wall and so it has become a central family focal point of the space.
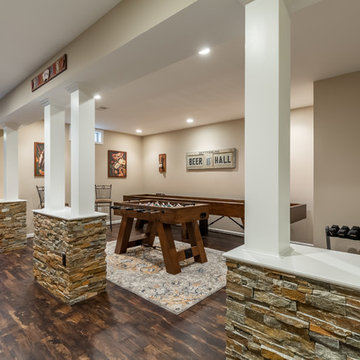
Renee Alexander
Ispirazione per un'ampia taverna moderna interrata con pareti beige, pavimento in vinile, nessun camino e pavimento marrone
Ispirazione per un'ampia taverna moderna interrata con pareti beige, pavimento in vinile, nessun camino e pavimento marrone
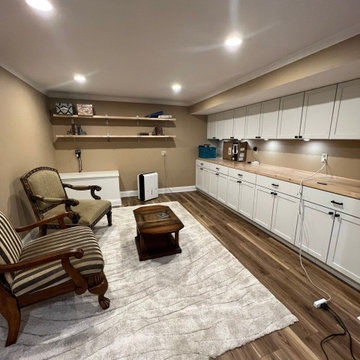
We installed new vinyl floors, cabinets with butcherblock countertops, a modern take a wood paneling for a feature wall and butcherblock shelves with all new recessed lighting.
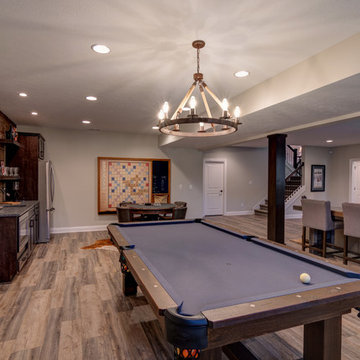
Bring the party downstairs to this custom basement. Featuring a custom bar, pool table and sitting area, there is more than enough space for guests.
Idee per una taverna eclettica seminterrata di medie dimensioni con pareti beige, pavimento in vinile, nessun camino e pavimento marrone
Idee per una taverna eclettica seminterrata di medie dimensioni con pareti beige, pavimento in vinile, nessun camino e pavimento marrone
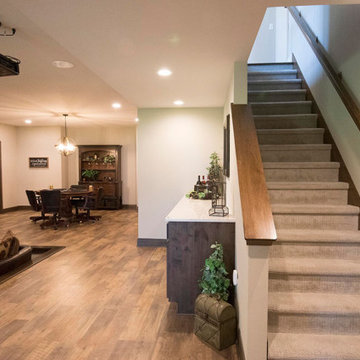
Finished lower level with sunken media room, game room, wet bar and wine storage room, exercise/play room, and guest bedroom with full bath
Ispirazione per una grande taverna tradizionale seminterrata con pareti beige, pavimento in vinile e pavimento marrone
Ispirazione per una grande taverna tradizionale seminterrata con pareti beige, pavimento in vinile e pavimento marrone
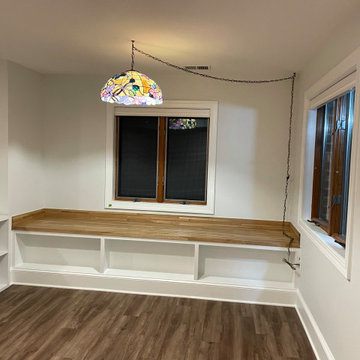
All new LVP Flooring
All new upraded base trim
Custom barn door
Window into bedroom to let in light from the main area
Separate library nook with built in bench with bookcase
Finished unfinished space in order to create 2 new bedrooms
Walkthrough bedroom so the customer could use the second bedroom more functionally
Replaced patio door
Replaced all recessed light with LED light trims for additional lighting
Full Kitchen converted from a wet bar to include:
Designing a very small space in order to make room for a full functional kitchen
Quartz Laza countertops
Full appliance set
Rugged white backsplash with black grout
Pendant light
White shaker cabinet with built in refrigerator
Refinished hallway to make a pantry cabinet
Remodeling bathroom to make room for a washer and dryer stackable combo
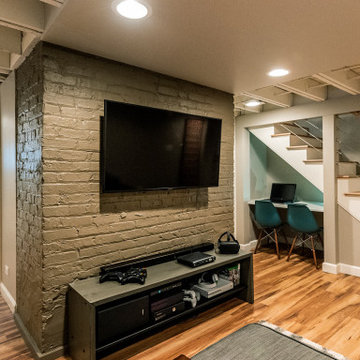
The full view of the basement rec room showing the stair, under-stair computer desk and bathroom.
Immagine di una piccola taverna stile rurale seminterrata con pareti grigie, pavimento in vinile e pavimento marrone
Immagine di una piccola taverna stile rurale seminterrata con pareti grigie, pavimento in vinile e pavimento marrone
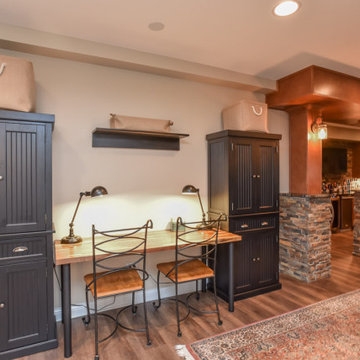
Foto di una grande taverna stile americano seminterrata con pareti beige, pavimento in vinile, nessun camino e pavimento marrone
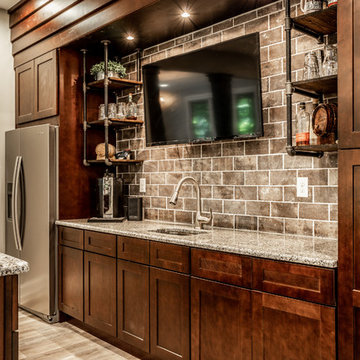
Morse Lake basement renovation. Our clients made some great design choices, this basement is amazing! Great entertaining space, a wet bar, and pool room.
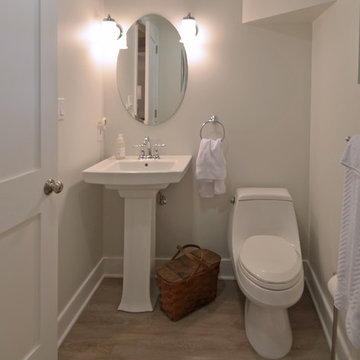
Addie Merrick Phang
Ispirazione per una piccola taverna tradizionale con sbocco, pareti grigie, pavimento in vinile, nessun camino e pavimento grigio
Ispirazione per una piccola taverna tradizionale con sbocco, pareti grigie, pavimento in vinile, nessun camino e pavimento grigio
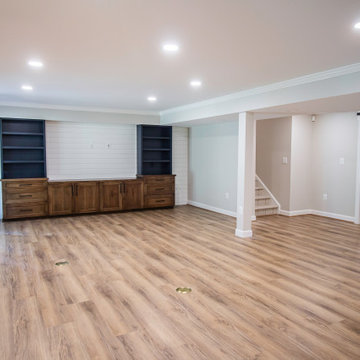
This Transitional Basement Features a wet bar with full size refrigerator, guest suite with full bath, and home gym area. The homeowners wanted a coastal feel for their space and bathroom since it will be right off of their pool.
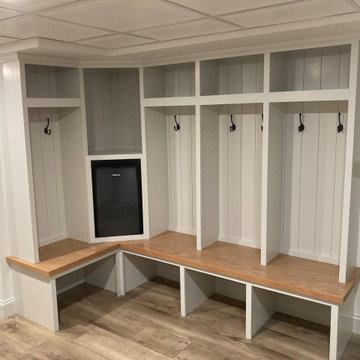
We designed and built these custom built ins cubbies for the family to hang their coats and unload when they come in from the garage. We finished the raw basement space with custom closet doors and click and lock vinyl floors. What a great use of the space.
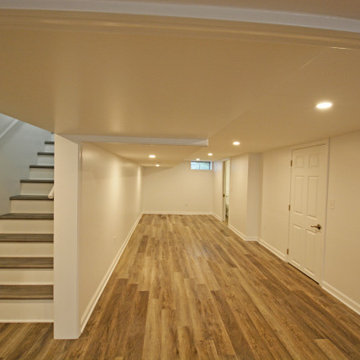
We converted an unfinished basement into a clean and spacious space complete with a bedroom, small bathroom, home office, and a recreation area fondly called the "bowling alley" due to the long length of the space. Vinyl plank flooring adds durability to this high-traffic area perfect for guests and also for indoor entertaining.
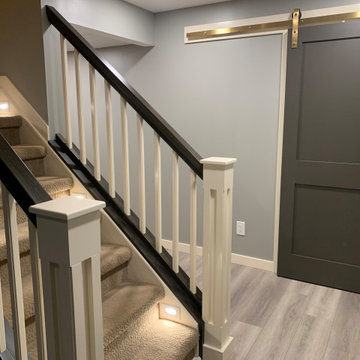
Complete Basement Remodel
Immagine di una taverna chic interrata di medie dimensioni con pareti grigie, pavimento in vinile e pavimento grigio
Immagine di una taverna chic interrata di medie dimensioni con pareti grigie, pavimento in vinile e pavimento grigio
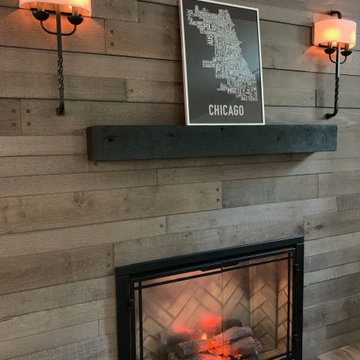
Beautiful warm and rustic basement rehab in charming Elmhurst, Illinois. Earthy elements of various natural woods are featured in the flooring, fireplace surround and furniture and adds a cozy welcoming feel to the space. Black and white vintage inspired tiles are found in the bathroom and kitchenette. A chic fireplace adds warmth and character.
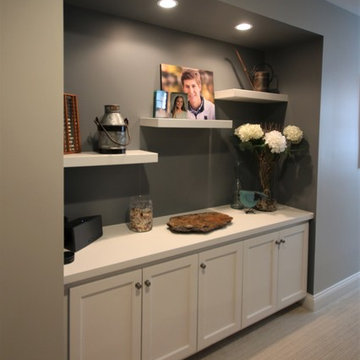
Matthies Builders
Ispirazione per una taverna classica seminterrata di medie dimensioni con pareti grigie, pavimento in vinile, camino classico, cornice del camino in pietra e pavimento beige
Ispirazione per una taverna classica seminterrata di medie dimensioni con pareti grigie, pavimento in vinile, camino classico, cornice del camino in pietra e pavimento beige
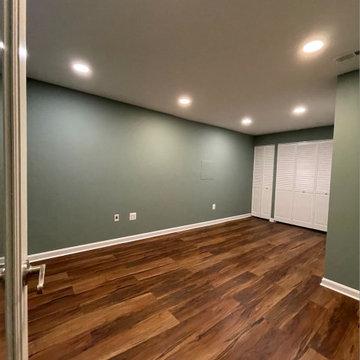
When in doubt, hide the utilities in basement spaces. For this family, they had to keep their gym equipment amongst their utilities, so we consolidated and repositioned some of the utilities and then hide them behind louvered doors. Dynamic luxury vinyl plank and a warm green paint gave this space such a nice upgrade.
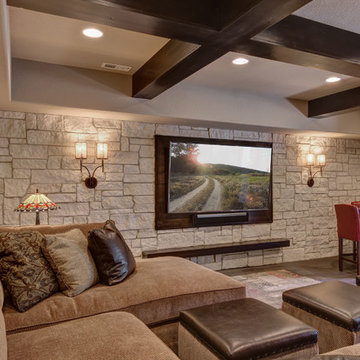
©Finished Basement Company
Esempio di una taverna tradizionale seminterrata di medie dimensioni con pareti beige, pavimento in vinile, nessun camino e pavimento marrone
Esempio di una taverna tradizionale seminterrata di medie dimensioni con pareti beige, pavimento in vinile, nessun camino e pavimento marrone
1.493 Foto di taverne marroni con pavimento in vinile
6