983 Foto di taverne marroni con parquet scuro
Filtra anche per:
Budget
Ordina per:Popolari oggi
81 - 100 di 983 foto
1 di 3
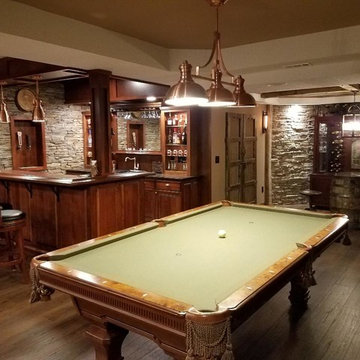
Idee per una taverna tradizionale interrata con pareti grigie, parquet scuro, nessun camino e pavimento marrone

Esempio di una taverna classica con pareti blu, parquet scuro, nessun camino e pavimento marrone

Ispirazione per una taverna country interrata di medie dimensioni con pareti beige, parquet scuro e pavimento marrone
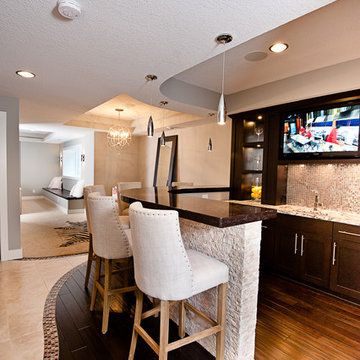
Alyssa Lee Photography
Idee per una grande taverna contemporanea seminterrata con pareti grigie, parquet scuro, camino bifacciale, cornice del camino piastrellata e pavimento marrone
Idee per una grande taverna contemporanea seminterrata con pareti grigie, parquet scuro, camino bifacciale, cornice del camino piastrellata e pavimento marrone

©Finished Basement Company
Esempio di un'ampia taverna contemporanea seminterrata con pareti grigie, parquet scuro, camino lineare Ribbon, cornice del camino piastrellata e pavimento marrone
Esempio di un'ampia taverna contemporanea seminterrata con pareti grigie, parquet scuro, camino lineare Ribbon, cornice del camino piastrellata e pavimento marrone
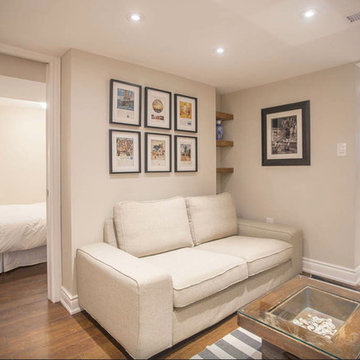
Shlezinger Photography www.shlezinger.com
Ispirazione per una taverna minimal seminterrata di medie dimensioni con pareti grigie, nessun camino, pavimento marrone e parquet scuro
Ispirazione per una taverna minimal seminterrata di medie dimensioni con pareti grigie, nessun camino, pavimento marrone e parquet scuro
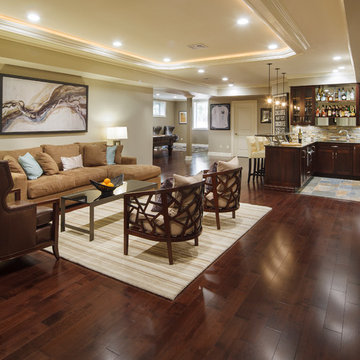
A basement renovation complete with a custom home theater, gym, seating area, full bar, and showcase wine cellar.
Ispirazione per una grande taverna classica seminterrata con pavimento marrone, pareti beige e parquet scuro
Ispirazione per una grande taverna classica seminterrata con pavimento marrone, pareti beige e parquet scuro
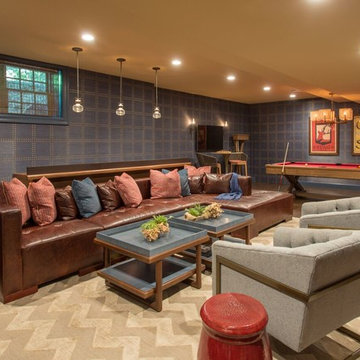
Immagine di una taverna tradizionale seminterrata con pareti blu, parquet scuro e pavimento marrone

For this job, we finished an completely unfinished basement space to include a theatre room with 120" screen wall & rough-in for a future bar, barn door detail to the family living area with stacked stone 50" modern gas fireplace, a home-office, a bedroom and a full basement bathroom.
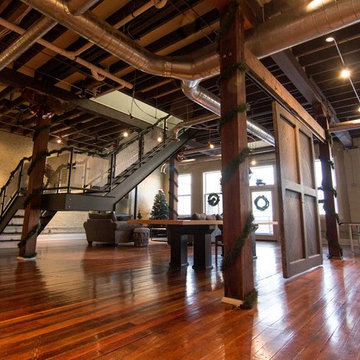
Ispirazione per un'ampia taverna industriale con pareti bianche, sbocco, pavimento marrone e parquet scuro
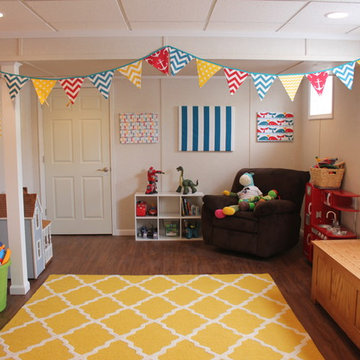
Immagine di una taverna design interrata di medie dimensioni con pareti beige, parquet scuro e nessun camino
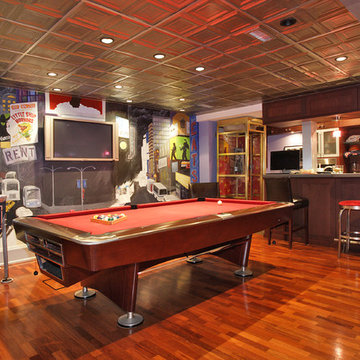
Pool table area with 46" plasma TV and mural wall of Time Square NY, Mahogany hardwood floring, phonebooth and pinball machine
Immagine di una grande taverna bohémian interrata con pareti multicolore, parquet scuro e nessun camino
Immagine di una grande taverna bohémian interrata con pareti multicolore, parquet scuro e nessun camino
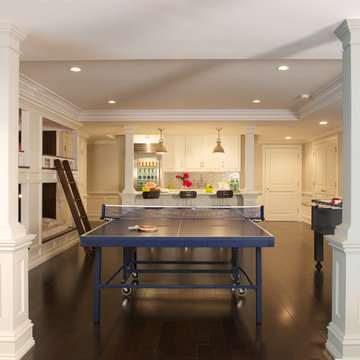
Immagine di una grande taverna chic con sbocco, pareti bianche e parquet scuro
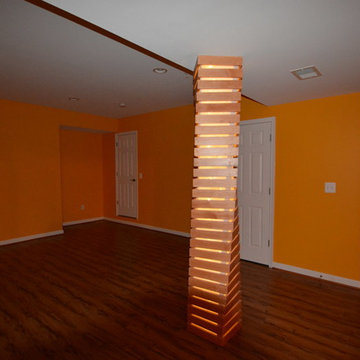
Immagine di un'ampia taverna chic interrata con pareti arancioni, parquet scuro e nessun camino
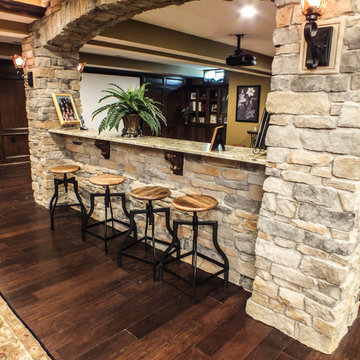
Main Flooring: Hardwood, Armstrong, Hickory EAS508 Smokehouse
Stone: Weatherledge County Line
Bathroom Flooring: Daltile Salerno-Carmona Caffe SL82
Shower Walls: Daltile Heathland Edgewood HL04
Shower Floor: Daltile Salerno-Carmona Caffe SL82
Wall color: Cardboard 6124
Bathroom Wall Color: Portabello SW6102
Granite: Crystal Gold Leather
Custom Cabinetry
Photos by Gwendolyn Lanstrum
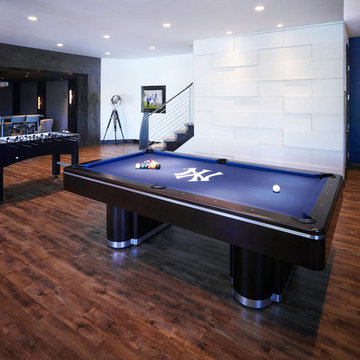
Immagine di una grande taverna minimal con sala giochi, pareti bianche, nessun camino, parquet scuro e pavimento marrone
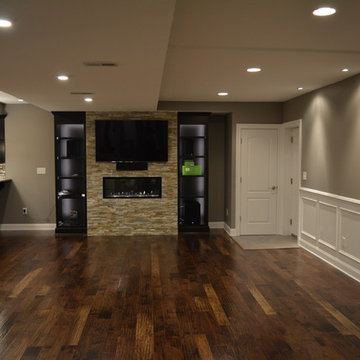
Turn right to a stacked stonewall that holds a large screen TV and linear fireplace. Espresso stained cherry wood cabinets are illuminated by LED lighting. This gorgeous walnut flooring was glued down.

Large open floor plan in basement with full built-in bar, fireplace, game room and seating for all sorts of activities. Cabinetry at the bar provided by Brookhaven Cabinetry manufactured by Wood-Mode Cabinetry. Cabinetry is constructed from maple wood and finished in an opaque finish. Glass front cabinetry includes reeded glass for privacy. Bar is over 14 feet long and wrapped in wainscot panels. Although not shown, the interior of the bar includes several undercounter appliances: refrigerator, dishwasher drawer, microwave drawer and refrigerator drawers; all, except the microwave, have decorative wood panels.

Foto di una taverna chic con sbocco, home theatre, parquet scuro, camino bifacciale, cornice del camino in pietra, travi a vista e carta da parati
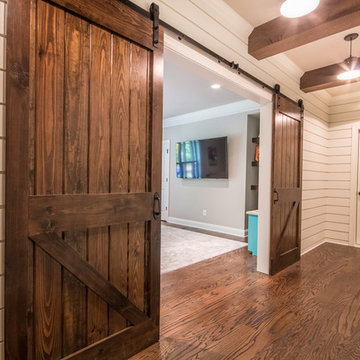
Idee per una piccola taverna country seminterrata con pareti bianche, parquet scuro, nessun camino e pavimento marrone
983 Foto di taverne marroni con parquet scuro
5