5.468 Foto di taverne marroni con pareti beige
Filtra anche per:
Budget
Ordina per:Popolari oggi
241 - 260 di 5.468 foto
1 di 3
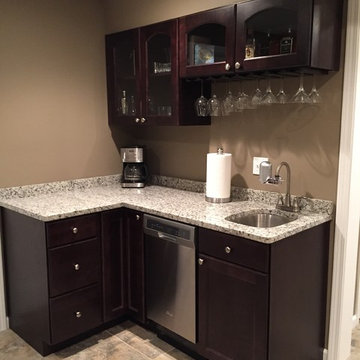
This is a small corner bar in a young couple's basement. They were looking for a nice storage space for entertaining guests.
Esempio di una piccola taverna minimalista interrata con pareti beige
Esempio di una piccola taverna minimalista interrata con pareti beige
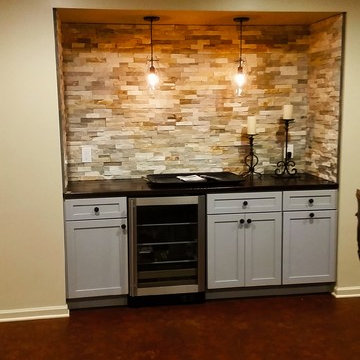
great space to entertain. This dry bar adds needed storage for entertaining in this fabulous basement renovation.
Idee per una grande taverna seminterrata con pareti beige e pavimento in sughero
Idee per una grande taverna seminterrata con pareti beige e pavimento in sughero
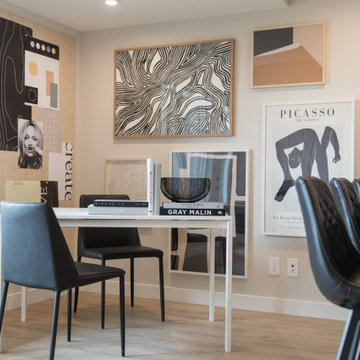
Set in the vibrant community of Rockland Park, this welcoming Aspen showhome is the perfect first home for a young family! Our homes are often a reflection of who we are and the Aspen showhome was inspired by the idea of a graphic designer and her family living in the home and filling it with her work. The colour palette for the home is sleek and clean to evoke a Scandinavian feel. Dusty rose and black accent colours interspersed with curved lines and textural elements add interest and warmth to the home. The main floor features an open concept floor plan perfect for entertaining, while the top floor includes 3 bedrooms complete with a cozy nursery and inviting master retreat. Plus, the lower level office & studio is a great space to create. This showhome truly has space for the entire family including outdoor space on every level!
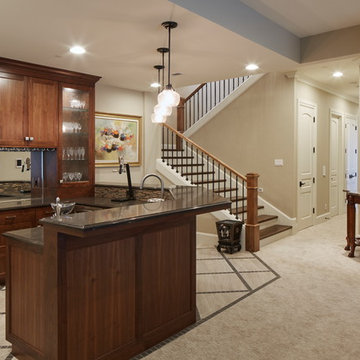
Esempio di una grande taverna chic con pareti beige, moquette, camino lineare Ribbon, cornice del camino piastrellata e pavimento beige
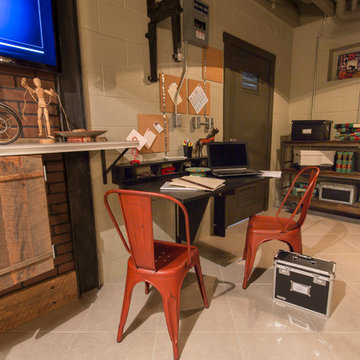
The red metal chairs serve as dual purpose for the flip up desk. The desk can give a large area work getting work done, while it can also fold flat creating a larger room when needed.
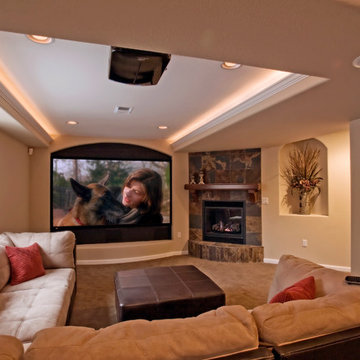
Photo by: Brothers Construction
Foto di una grande taverna tradizionale seminterrata con pareti beige, moquette, camino classico e cornice del camino piastrellata
Foto di una grande taverna tradizionale seminterrata con pareti beige, moquette, camino classico e cornice del camino piastrellata
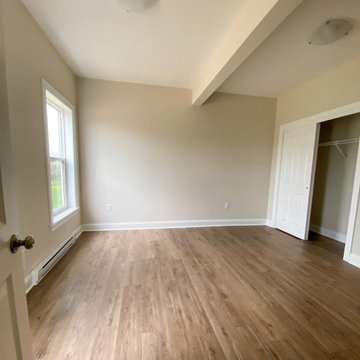
Idee per una grande taverna con sbocco, pareti beige, pavimento in vinile e pavimento marrone
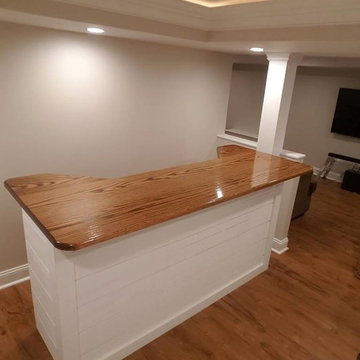
Complete basement remodel with all new construction. Custom built bar with shiplap, coffered ceiling with crown moulding and backlit led lighting, and all new vinyl flooring
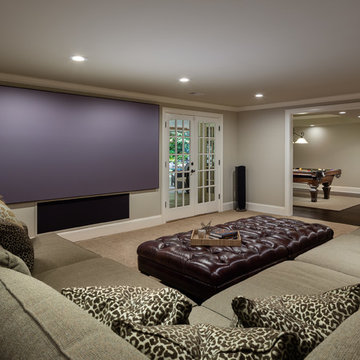
The home theater room is relaxing and stylish with comfortable seating and beautiful views of the pool area while still keeping an open flow between the other living spaces of the basement.

Hightail Photography
Immagine di una taverna classica seminterrata di medie dimensioni con pareti beige, moquette, camino classico, cornice del camino piastrellata e pavimento beige
Immagine di una taverna classica seminterrata di medie dimensioni con pareti beige, moquette, camino classico, cornice del camino piastrellata e pavimento beige
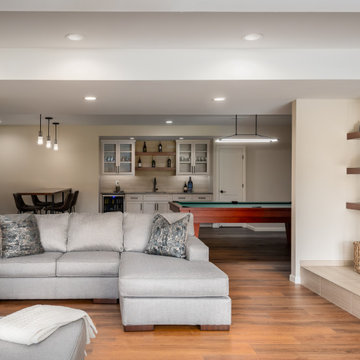
Our Clients were ready for a complete overhaul of their existing finished basement. The existing layout did not work for their family and the finishes were old and dated. We started with the fireplace as we wanted it to be a focal point. The interlaced natural stone almost has a geometric texture to it. It brings in both the natural elements the clients love and also a much more modern feel. We changed out the old wood burning fireplace to gas and our cabinet maker created a custom maple mantel and open shelving. We balanced the asymmetry with a tv cabinet using the same maple wood for the top.
The bar was also a feature we wanted to highlight- it was previously in an inconvenient spot so we moved it. We created a recessed area for it to sit so that it didn't intrude into the space around the pool table. The countertop is a beautiful natural quartzite that ties all of the finishes together. The porcelain strip backsplash adds a simple, but modern feel and we tied in the maple by adding open shelving. We created a custom bar table using a matching wood top with plenty of seating for friends and family to gather.
We kept the bathroom layout the same, but updated all of the finishes. We wanted it to be an extension of the main basement space. The shower tile is a 12 x 24 porcelain that matches the tile at the bar and the fireplace hearth. We used the same quartzite from the bar for the vanity top.
Overall, we achieved a warm and cozy, yet modern space for the family to enjoy together and when entertaining family and friends.
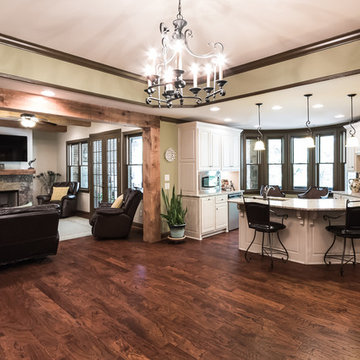
Fully finished terrace level basement with hardwood flooring, cedar columns, cedar beams, stone fireplaces, bar with granite
Idee per una grande taverna tradizionale con sbocco, pareti beige, parquet chiaro, camino classico e cornice del camino in pietra
Idee per una grande taverna tradizionale con sbocco, pareti beige, parquet chiaro, camino classico e cornice del camino in pietra
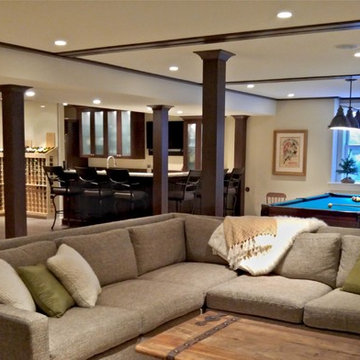
Foto di una grande taverna minimal interrata con pareti beige, moquette, camino classico e cornice del camino in mattoni
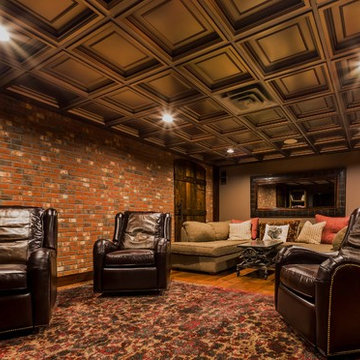
Foto di una grande taverna stile rurale interrata con pareti beige, pavimento in legno massello medio e nessun camino
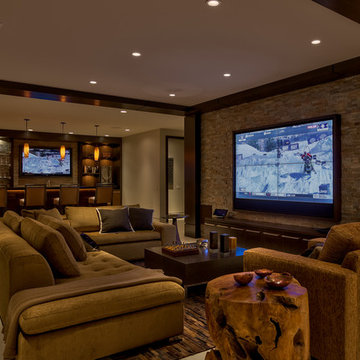
Custom Cabinetry by Eurowood Cabinets. Photography by Amoura Productions.
Foto di una taverna minimal con pareti beige
Foto di una taverna minimal con pareti beige
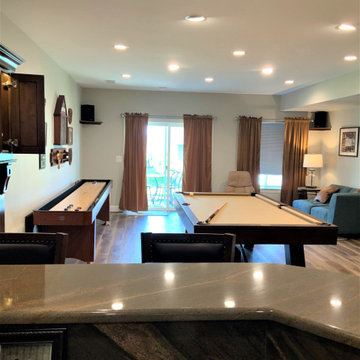
Game Room
Immagine di una grande taverna chic con sbocco, sala giochi, pareti beige, pavimento in laminato e pavimento marrone
Immagine di una grande taverna chic con sbocco, sala giochi, pareti beige, pavimento in laminato e pavimento marrone
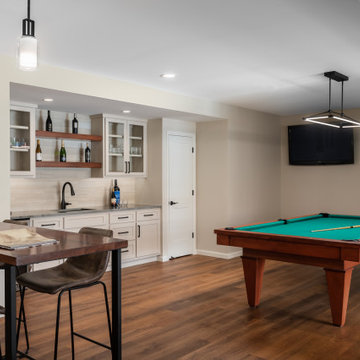
Our Clients were ready for a complete overhaul of their existing finished basement. The existing layout did not work for their family and the finishes were old and dated. We started with the fireplace as we wanted it to be a focal point. The interlaced natural stone almost has a geometric texture to it. It brings in both the natural elements the clients love and also a much more modern feel. We changed out the old wood burning fireplace to gas and our cabinet maker created a custom maple mantel and open shelving. We balanced the asymmetry with a tv cabinet using the same maple wood for the top.
The bar was also a feature we wanted to highlight- it was previously in an inconvenient spot so we moved it. We created a recessed area for it to sit so that it didn't intrude into the space around the pool table. The countertop is a beautiful natural quartzite that ties all of the finishes together. The porcelain strip backsplash adds a simple, but modern feel and we tied in the maple by adding open shelving. We created a custom bar table using a matching wood top with plenty of seating for friends and family to gather.
We kept the bathroom layout the same, but updated all of the finishes. We wanted it to be an extension of the main basement space. The shower tile is a 12 x 24 porcelain that matches the tile at the bar and the fireplace hearth. We used the same quartzite from the bar for the vanity top.
Overall, we achieved a warm and cozy, yet modern space for the family to enjoy together and when entertaining family and friends.
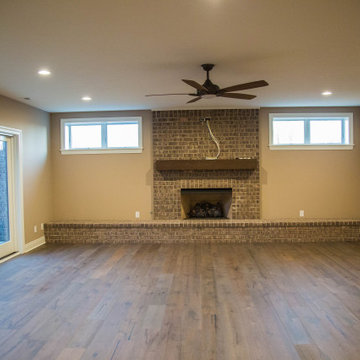
The basement fireplace features a extended brick hearth that matches the width of the room.
Ispirazione per una grande taverna classica seminterrata con pareti beige, pavimento in legno massello medio, camino classico, cornice del camino in mattoni e pavimento marrone
Ispirazione per una grande taverna classica seminterrata con pareti beige, pavimento in legno massello medio, camino classico, cornice del camino in mattoni e pavimento marrone
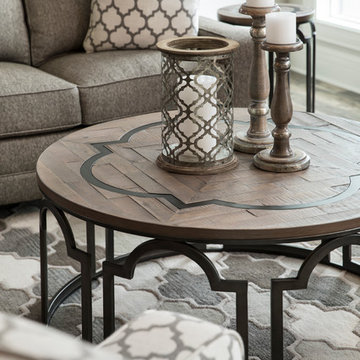
Designer: Aaron Keller | Photographer: Sarah Utech
Immagine di una grande taverna tradizionale con sbocco, pareti beige, pavimento in legno massello medio, camino bifacciale, cornice del camino in pietra e pavimento marrone
Immagine di una grande taverna tradizionale con sbocco, pareti beige, pavimento in legno massello medio, camino bifacciale, cornice del camino in pietra e pavimento marrone
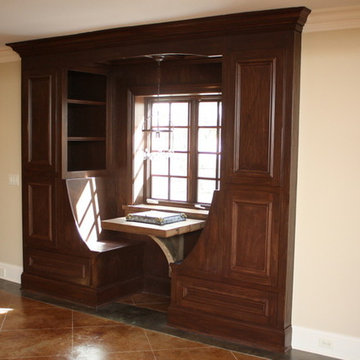
Ispirazione per una grande taverna tradizionale seminterrata con pareti beige e pavimento con piastrelle in ceramica
5.468 Foto di taverne marroni con pareti beige
13