383 Foto di taverne interrate
Filtra anche per:
Budget
Ordina per:Popolari oggi
41 - 60 di 383 foto
1 di 3
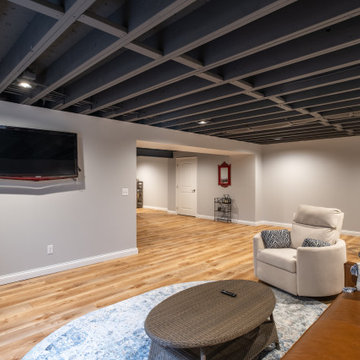
Looking for ideas to finish your basement. Start here! Exposed joists with a softer color instead of black.
Ispirazione per una taverna contemporanea interrata con pareti grigie, pavimento in vinile e travi a vista
Ispirazione per una taverna contemporanea interrata con pareti grigie, pavimento in vinile e travi a vista
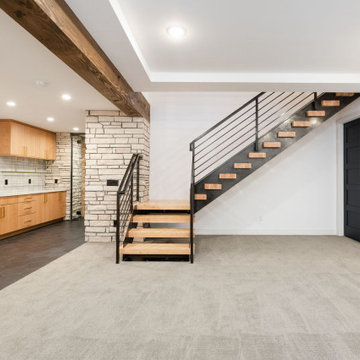
Immagine di una taverna minimalista interrata con angolo bar, pareti bianche, moquette, pavimento grigio e travi a vista
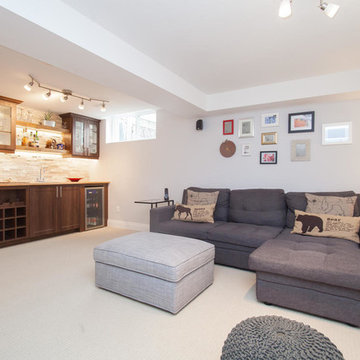
Esempio di una taverna tradizionale interrata di medie dimensioni con angolo bar, pareti bianche, moquette e soffitto ribassato

Rodwin Architecture & Skycastle Homes
Location: Boulder, Colorado, USA
Interior design, space planning and architectural details converge thoughtfully in this transformative project. A 15-year old, 9,000 sf. home with generic interior finishes and odd layout needed bold, modern, fun and highly functional transformation for a large bustling family. To redefine the soul of this home, texture and light were given primary consideration. Elegant contemporary finishes, a warm color palette and dramatic lighting defined modern style throughout. A cascading chandelier by Stone Lighting in the entry makes a strong entry statement. Walls were removed to allow the kitchen/great/dining room to become a vibrant social center. A minimalist design approach is the perfect backdrop for the diverse art collection. Yet, the home is still highly functional for the entire family. We added windows, fireplaces, water features, and extended the home out to an expansive patio and yard.
The cavernous beige basement became an entertaining mecca, with a glowing modern wine-room, full bar, media room, arcade, billiards room and professional gym.
Bathrooms were all designed with personality and craftsmanship, featuring unique tiles, floating wood vanities and striking lighting.
This project was a 50/50 collaboration between Rodwin Architecture and Kimball Modern
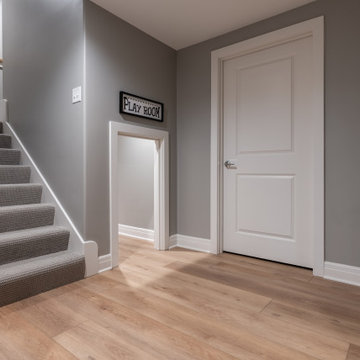
Inspired by sandy shorelines on the California coast, this beachy blonde floor brings just the right amount of variation to each room. With the Modin Collection, we have raised the bar on luxury vinyl plank. The result is a new standard in resilient flooring. Modin offers true embossed in register texture, a low sheen level, a rigid SPC core, an industry-leading wear layer, and so much more.

Below Buchanan is a basement renovation that feels as light and welcoming as one of our outdoor living spaces. The project is full of unique details, custom woodworking, built-in storage, and gorgeous fixtures. Custom carpentry is everywhere, from the built-in storage cabinets and molding to the private booth, the bar cabinetry, and the fireplace lounge.
Creating this bright, airy atmosphere was no small challenge, considering the lack of natural light and spatial restrictions. A color pallet of white opened up the space with wood, leather, and brass accents bringing warmth and balance. The finished basement features three primary spaces: the bar and lounge, a home gym, and a bathroom, as well as additional storage space. As seen in the before image, a double row of support pillars runs through the center of the space dictating the long, narrow design of the bar and lounge. Building a custom dining area with booth seating was a clever way to save space. The booth is built into the dividing wall, nestled between the support beams. The same is true for the built-in storage cabinet. It utilizes a space between the support pillars that would otherwise have been wasted.
The small details are as significant as the larger ones in this design. The built-in storage and bar cabinetry are all finished with brass handle pulls, to match the light fixtures, faucets, and bar shelving. White marble counters for the bar, bathroom, and dining table bring a hint of Hollywood glamour. White brick appears in the fireplace and back bar. To keep the space feeling as lofty as possible, the exposed ceilings are painted black with segments of drop ceilings accented by a wide wood molding, a nod to the appearance of exposed beams. Every detail is thoughtfully chosen right down from the cable railing on the staircase to the wood paneling behind the booth, and wrapping the bar.

Esempio di una taverna industriale interrata di medie dimensioni con home theatre, pareti bianche, pavimento in laminato, camino classico, cornice del camino in legno, pavimento marrone e travi a vista
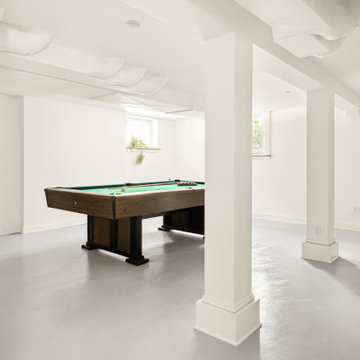
The owners of this beautiful 1908 NE Portland home wanted to breathe new life into their unfinished basement and dysfunctional main-floor bathroom and mudroom. Our goal was to create comfortable and practical spaces, while staying true to the preferences of the homeowners and age of the home.
The existing half bathroom and mudroom were situated in what was originally an enclosed back porch. The homeowners wanted to create a full bathroom on the main floor, along with a functional mudroom off the back entrance. Our team completely gutted the space, reframed the walls, leveled the flooring, and installed upgraded amenities, including a solid surface shower, custom cabinetry, blue tile and marmoleum flooring, and Marvin wood windows.
In the basement, we created a laundry room, designated workshop and utility space, and a comfortable family area to shoot pool. The renovated spaces are now up-to-code with insulated and finished walls, heating & cooling, epoxy flooring, and refurbished windows.
The newly remodeled spaces achieve the homeowner's desire for function, comfort, and to preserve the unique quality & character of their 1908 residence.
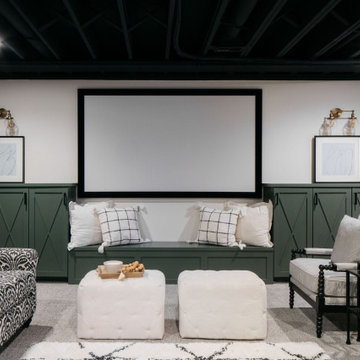
2023 is the “Year of Color,” so get creative when choosing cabinet colors!✨
Choosing cabinet colors is all about expressing your personal style and bringing that vision in your mind to life.
If you want to experiment with color, but aren’t ready to commit to painting your entire house bright blue, adding pops of color to spaces like your mudroom, basement, or office can be a great way to ease into the trend.
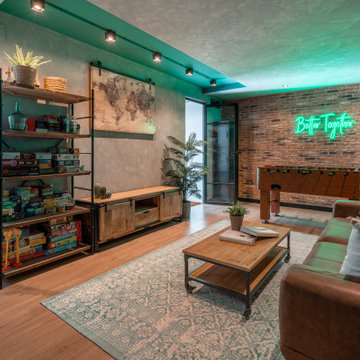
Idee per una piccola taverna industriale interrata con sala giochi, pareti grigie, pavimento in laminato, pavimento marrone, soffitto ribassato e pareti in mattoni

Immagine di una grande taverna contemporanea interrata con angolo bar, pareti bianche, moquette, pavimento beige e soffitto ribassato
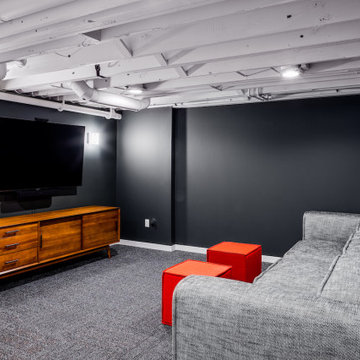
A basement remodel in a 1970's home is made simpler by keeping the ceiling open for easy access to mechanicals. Design and construction by Meadowlark Design + Build in Ann Arbor, Michigan. Professional photography by Sean Carter.
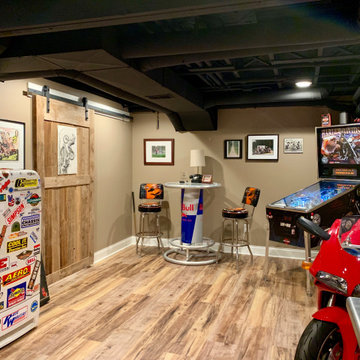
Foto di una taverna industriale interrata con sala giochi, pavimento in vinile e travi a vista

Full finished custom basement
Foto di una grande taverna interrata con angolo bar, pavimento in vinile, pavimento beige, soffitto ribassato e pareti in mattoni
Foto di una grande taverna interrata con angolo bar, pavimento in vinile, pavimento beige, soffitto ribassato e pareti in mattoni
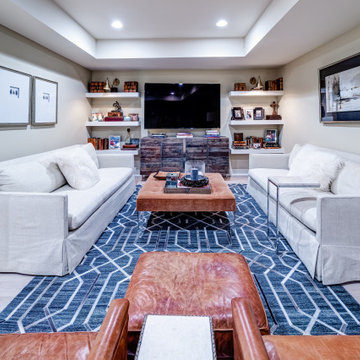
Idee per una taverna design interrata con home theatre, pareti beige, parquet chiaro, pavimento marrone e soffitto ribassato
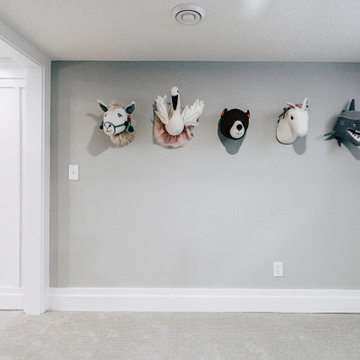
Basement reno,
Immagine di una taverna country interrata di medie dimensioni con angolo bar, pareti bianche, moquette, pavimento grigio, soffitto in legno e pannellatura
Immagine di una taverna country interrata di medie dimensioni con angolo bar, pareti bianche, moquette, pavimento grigio, soffitto in legno e pannellatura
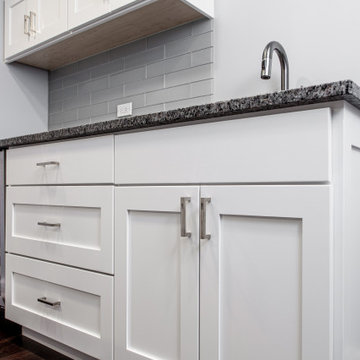
Ispirazione per una grande taverna classica interrata con sala giochi, pareti grigie, pavimento in vinile, pavimento marrone e travi a vista

From addressing recurring water problems to integrating common eyesores seamlessly into the overall design, this basement transformed into a space the whole family (and their guests) love.
Nearby is a small workspace, adding bonus function to this cozy basement and taking advantage of all available space.
Like many 1920s homes in the Linden Hills area, the basement felt narrow, dark, and uninviting, but Homes and Such was committed to identifying creative solutions within the existing structure that transformed the space.
Subtle tweaks to the floor plan made better use of the available square footage and created a more functional design. At the bottom of the stairs, a bedroom was transformed into a cozy, living space, creating more openness with a central foyer and separation from the guest bedroom spaces.
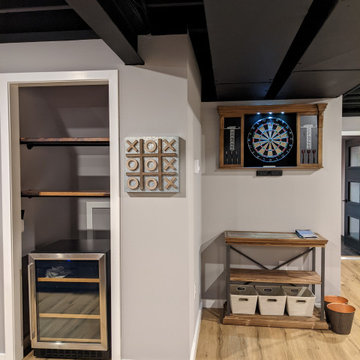
Esempio di una grande taverna interrata con home theatre, pavimento in vinile, nessun camino, pavimento marrone e travi a vista
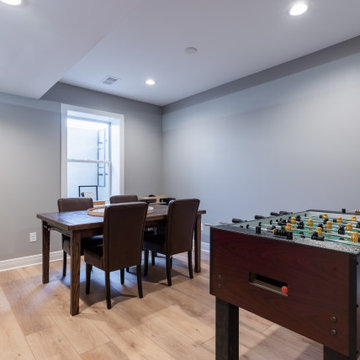
Inspired by sandy shorelines on the California coast, this beachy blonde floor brings just the right amount of variation to each room. With the Modin Collection, we have raised the bar on luxury vinyl plank. The result is a new standard in resilient flooring. Modin offers true embossed in register texture, a low sheen level, a rigid SPC core, an industry-leading wear layer, and so much more.
383 Foto di taverne interrate
3