699 Foto di taverne interrate grigie
Filtra anche per:
Budget
Ordina per:Popolari oggi
101 - 120 di 699 foto
1 di 3
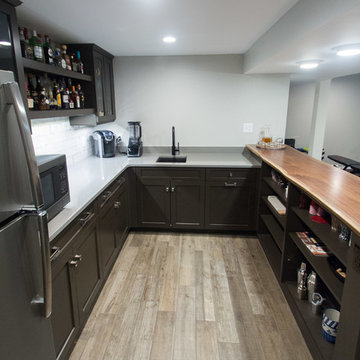
Ispirazione per una taverna american style interrata di medie dimensioni con pareti grigie, pavimento in gres porcellanato e pavimento beige
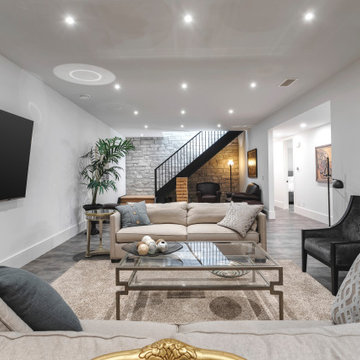
Idee per una taverna design interrata di medie dimensioni con sala giochi, pavimento in laminato e pavimento grigio
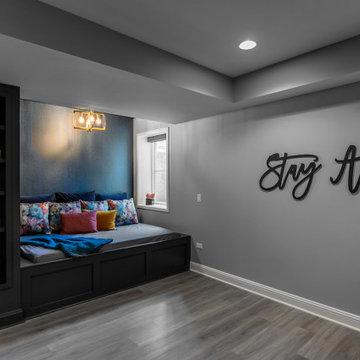
Cozy basement reading nook
Esempio di una grande taverna minimalista interrata con pareti grigie, pavimento in laminato, pavimento grigio, soffitto ribassato e carta da parati
Esempio di una grande taverna minimalista interrata con pareti grigie, pavimento in laminato, pavimento grigio, soffitto ribassato e carta da parati
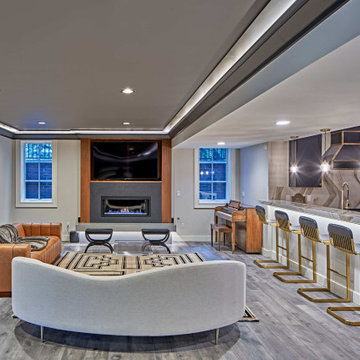
Luxury finished basement with full kitchen and bar, clack GE cafe appliances with rose gold hardware, home theater, home gym, bathroom with sauna, lounge with fireplace and theater, dining area, and wine cellar.
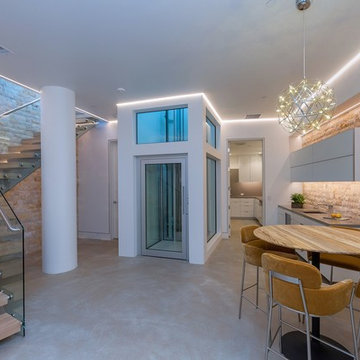
Immagine di una taverna contemporanea interrata con pareti bianche, nessun camino e pavimento beige
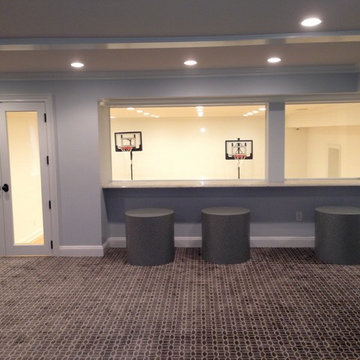
Immagine di un'ampia taverna moderna interrata con pareti grigie e moquette
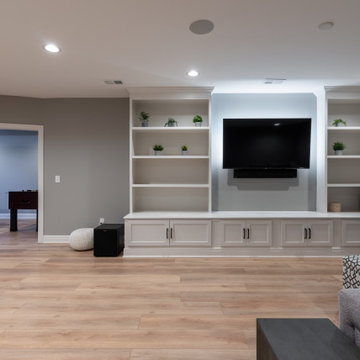
Inspired by sandy shorelines on the California coast, this beachy blonde floor brings just the right amount of variation to each room. With the Modin Collection, we have raised the bar on luxury vinyl plank. The result is a new standard in resilient flooring. Modin offers true embossed in register texture, a low sheen level, a rigid SPC core, an industry-leading wear layer, and so much more.
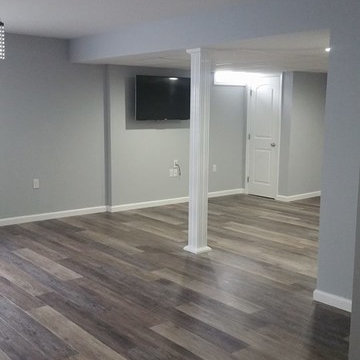
Esempio di una grande taverna chic interrata con pareti grigie, pavimento in legno massello medio, nessun camino e pavimento marrone
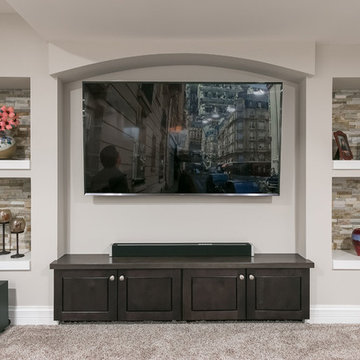
©Finished Basement Company
Ispirazione per una grande taverna classica interrata con pareti bianche, moquette, nessun camino e pavimento beige
Ispirazione per una grande taverna classica interrata con pareti bianche, moquette, nessun camino e pavimento beige
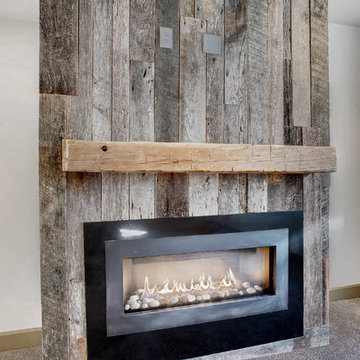
This basement offers a rustic industrial design. With barn wood walls, metal accents and white counters, this space is perfect for entertainment.
Esempio di una taverna industriale interrata di medie dimensioni con pareti bianche, moquette, camino classico, cornice del camino in legno e pavimento grigio
Esempio di una taverna industriale interrata di medie dimensioni con pareti bianche, moquette, camino classico, cornice del camino in legno e pavimento grigio
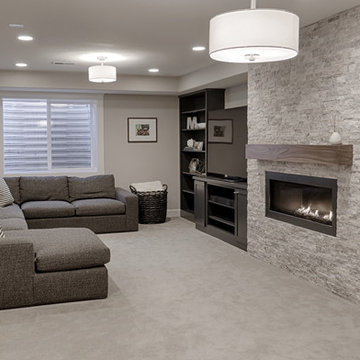
Ispirazione per una taverna design interrata di medie dimensioni con pareti grigie, moquette, camino classico e cornice del camino in pietra
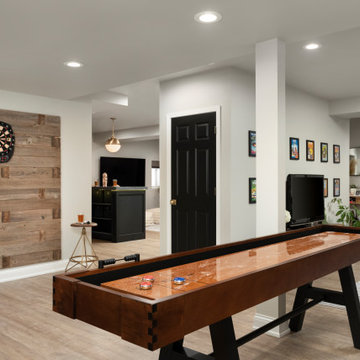
Esempio di una taverna tradizionale interrata di medie dimensioni con angolo bar, pareti grigie, pavimento in vinile, camino classico e pavimento marrone
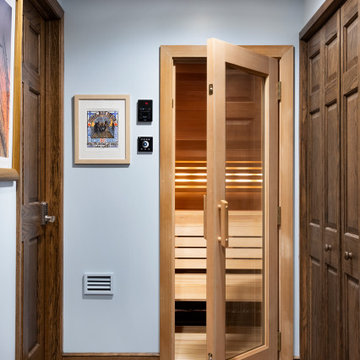
This 4 person custom Cedar Sauna was built to fit the space. The smells of cedar wood and gentle lighting appeal to the senses, inviting you to relax with the option to pour water on hot rocks for steam. A perfect retreat during Minnesota winters.
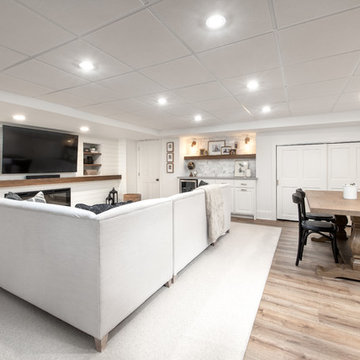
Custom TV/Fireplace wall & Beverage Center.
Photo By: Landre Photogrpahy
Ispirazione per una taverna tradizionale interrata di medie dimensioni con pareti bianche, pavimento in laminato, camino classico, cornice del camino in legno e pavimento marrone
Ispirazione per una taverna tradizionale interrata di medie dimensioni con pareti bianche, pavimento in laminato, camino classico, cornice del camino in legno e pavimento marrone
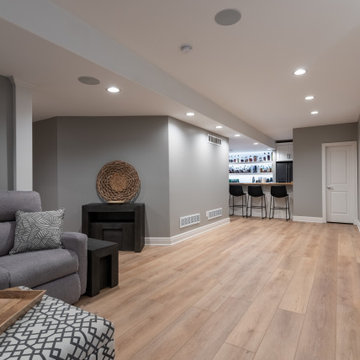
Inspired by sandy shorelines on the California coast, this beachy blonde floor brings just the right amount of variation to each room. With the Modin Collection, we have raised the bar on luxury vinyl plank. The result is a new standard in resilient flooring. Modin offers true embossed in register texture, a low sheen level, a rigid SPC core, an industry-leading wear layer, and so much more.
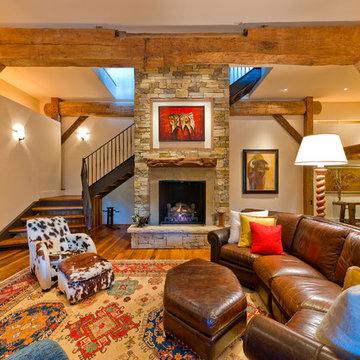
Idee per una taverna chic interrata con cornice del camino in pietra, camino classico, pavimento in legno massello medio, pareti beige e pavimento arancione
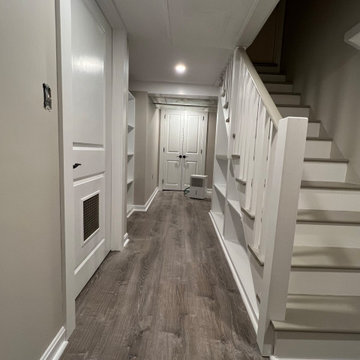
A previously unfinished space, now a beautiful family living space. Luxury vinyl plank flooring, under stair storage with snack counter, and custom cabinets to hide the gas meter and electrical panel.
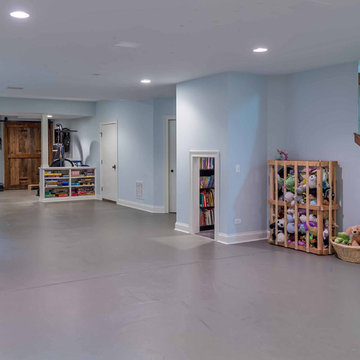
This large, light blue colored basement is complete with an exercise area, game storage, and a ton of space for indoor activities. It also has under the stair storage perfect for a cozy reading nook. The painted concrete floor makes this space perfect for riding bikes, and playing some indoor basketball.
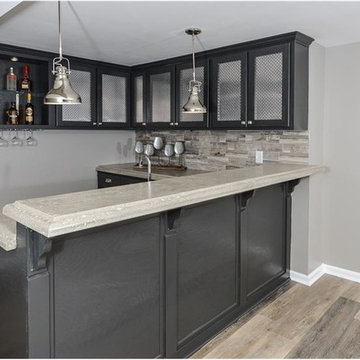
We refinished the old kitchen cabinets and installed in them in basement bar area. The countertops are poured concrete.
Immagine di una taverna classica interrata di medie dimensioni con pareti grigie, pavimento in vinile e pavimento marrone
Immagine di una taverna classica interrata di medie dimensioni con pareti grigie, pavimento in vinile e pavimento marrone
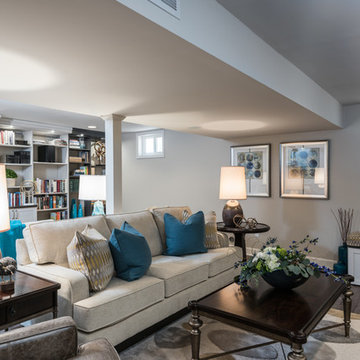
Foto di una taverna classica interrata di medie dimensioni con pareti grigie, parquet chiaro e nessun camino
699 Foto di taverne interrate grigie
6