1.338 Foto di taverne interrate con pavimento in vinile
Filtra anche per:
Budget
Ordina per:Popolari oggi
61 - 80 di 1.338 foto
1 di 3
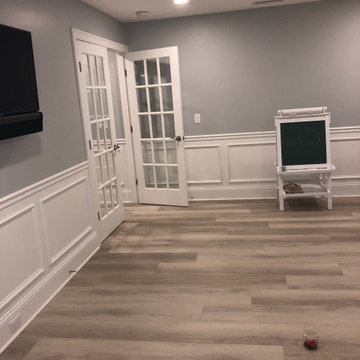
Media room with surround sound and a projector screen. Custom Bar, Bathroom, Family room, Kids Room
Immagine di un'ampia taverna tradizionale interrata con pavimento in vinile
Immagine di un'ampia taverna tradizionale interrata con pavimento in vinile
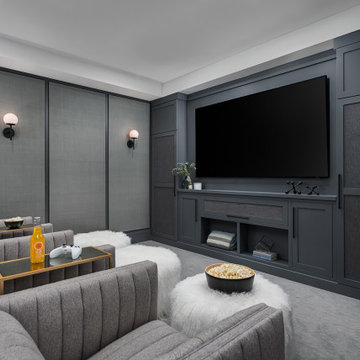
Basement Remodel with multiple areas for work, play and relaxation.
Immagine di una grande taverna classica interrata con pareti grigie, pavimento in vinile, camino classico, cornice del camino in pietra e pavimento marrone
Immagine di una grande taverna classica interrata con pareti grigie, pavimento in vinile, camino classico, cornice del camino in pietra e pavimento marrone
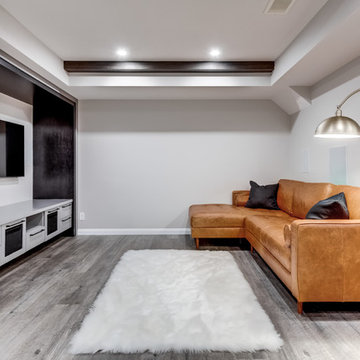
Ispirazione per una piccola taverna design interrata con pareti grigie, pavimento in vinile, nessun camino e pavimento grigio
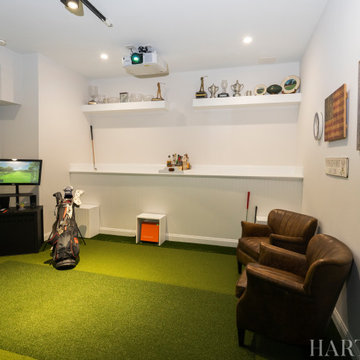
Immagine di una piccola taverna chic interrata con angolo bar, pareti bianche, pavimento in vinile e pavimento verde
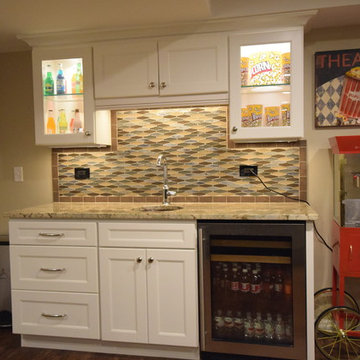
This beverage center provides the perfect amount of storage and adds a fun whimsy. The under cabinet lighting accents the iridescent glass tile.
Immagine di una grande taverna chic interrata con pareti beige, pavimento in vinile e cornice del camino in pietra
Immagine di una grande taverna chic interrata con pareti beige, pavimento in vinile e cornice del camino in pietra

Immagine di una taverna minimalista interrata con angolo bar, pareti multicolore, pavimento in vinile, camino bifacciale, cornice del camino in legno, pavimento marrone e pareti in mattoni
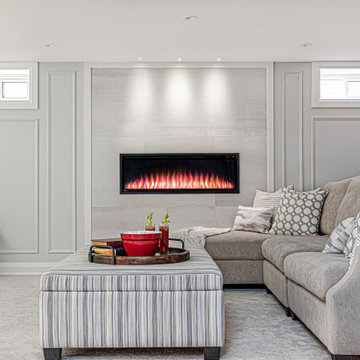
Hollywood Haven: A place to gather, entertain, and enjoy the classics on the big screen.
This formally unfinished basement has been transformed into a cozy, upscale, family-friendly space with cutting edge technology.

Marshall Evan Photography
Ispirazione per una grande taverna tradizionale interrata con pareti bianche, pavimento in vinile, camino classico, cornice del camino in pietra e pavimento marrone
Ispirazione per una grande taverna tradizionale interrata con pareti bianche, pavimento in vinile, camino classico, cornice del camino in pietra e pavimento marrone
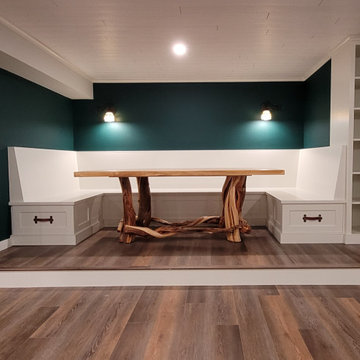
Immagine di una grande taverna stile rurale interrata con pavimento in vinile
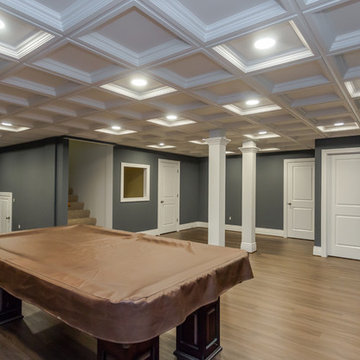
Sara Cox Photography
Idee per una taverna chic interrata di medie dimensioni con pareti blu, pavimento in vinile, nessun camino e pavimento marrone
Idee per una taverna chic interrata di medie dimensioni con pareti blu, pavimento in vinile, nessun camino e pavimento marrone
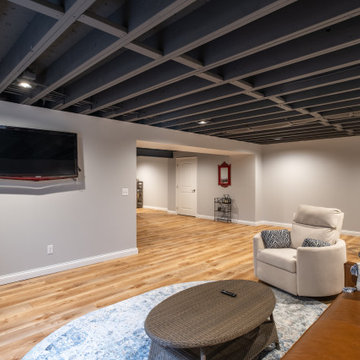
Looking for ideas to finish your basement. Start here! Exposed joists with a softer color instead of black.
Ispirazione per una taverna contemporanea interrata con pareti grigie, pavimento in vinile e travi a vista
Ispirazione per una taverna contemporanea interrata con pareti grigie, pavimento in vinile e travi a vista
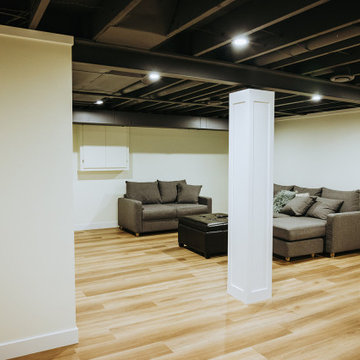
An open concept basement is outfitted with clean cleans and careful carpentry
Immagine di una taverna design interrata di medie dimensioni con pareti gialle, pavimento in vinile, nessun camino e pavimento marrone
Immagine di una taverna design interrata di medie dimensioni con pareti gialle, pavimento in vinile, nessun camino e pavimento marrone
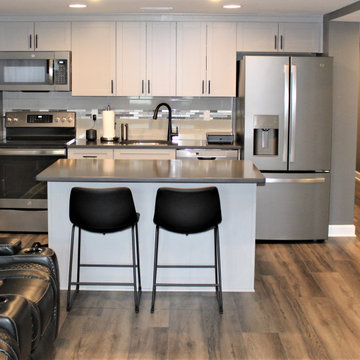
Functional design build basement remodel in Keedysville Maryland with a full bathroom that features a lighted vanity mirror and a kitchenette with a small island for a perfect use of living space in the basement
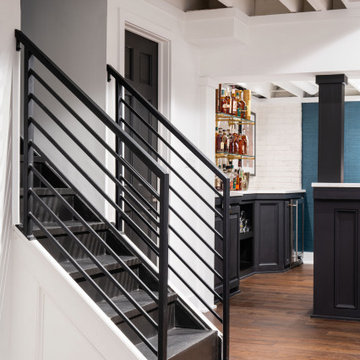
Ispirazione per una taverna minimalista interrata di medie dimensioni con home theatre, pareti bianche, pavimento in vinile, pavimento marrone e pareti in legno
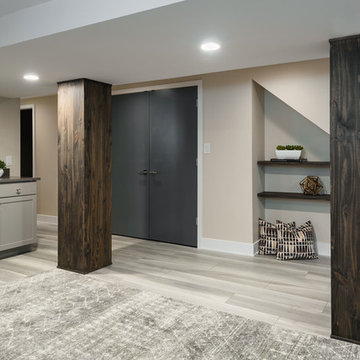
Photography By Karen Palmer
Esempio di una grande taverna minimalista interrata con pareti grigie, pavimento in vinile e pavimento grigio
Esempio di una grande taverna minimalista interrata con pareti grigie, pavimento in vinile e pavimento grigio
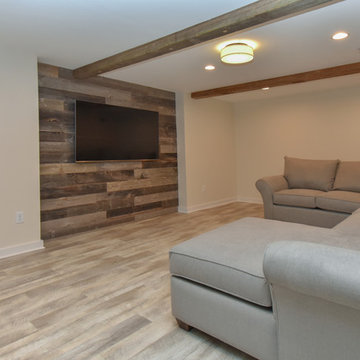
A dark and dingy basement is now the most popular area of this family’s home. The new basement enhances and expands their living area, giving them a relaxing space for watching movies together and a separate, swanky bar area for watching sports games.
The design creatively uses reclaimed barnwood throughout the space, including ceiling beams, the staircase, the face of the bar, the TV wall in the seating area, open shelving and a sliding barn door.
The client wanted a masculine bar area for hosting friends/family. It’s the perfect space for watching games and serving drinks. The bar area features hickory cabinets with a granite stain, quartz countertops and an undermount sink. There is plenty of cabinet storage, floating shelves for displaying bottles/glassware, a wine shelf and beverage cooler.
The most notable feature of the bar is the color changing LED strip lighting under the shelves. The lights illuminate the bottles on the shelves and the cream city brick wall. The lighting makes the space feel upscale and creates a great atmosphere when the homeowners are entertaining.
We sourced all the barnwood from the same torn down barn to make sure all the wood matched. We custom milled the wood for the stairs, newel posts, railings, ceiling beams, bar face, wood accent wall behind the TV, floating bar shelves and sliding barn door. Our team designed, constructed and installed the sliding barn door that separated the finished space from the laundry/storage area. The staircase leading to the basement now matches the style of the other staircase in the house, with white risers and wood treads.
Lighting is an important component of this space, as this basement is dark with no windows or natural light. Recessed lights throughout the room are on dimmers and can be adjusted accordingly. The living room is lit with an overhead light fixture and there are pendant lights over the bar.
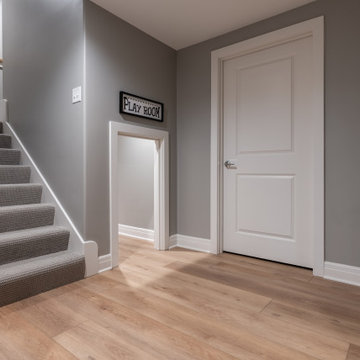
Inspired by sandy shorelines on the California coast, this beachy blonde floor brings just the right amount of variation to each room. With the Modin Collection, we have raised the bar on luxury vinyl plank. The result is a new standard in resilient flooring. Modin offers true embossed in register texture, a low sheen level, a rigid SPC core, an industry-leading wear layer, and so much more.
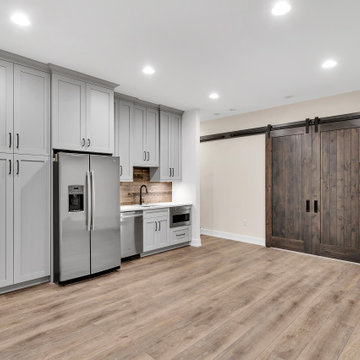
Basement wet bar
Idee per una grande taverna rustica interrata con sala giochi, pareti bianche, pavimento in vinile e pavimento beige
Idee per una grande taverna rustica interrata con sala giochi, pareti bianche, pavimento in vinile e pavimento beige
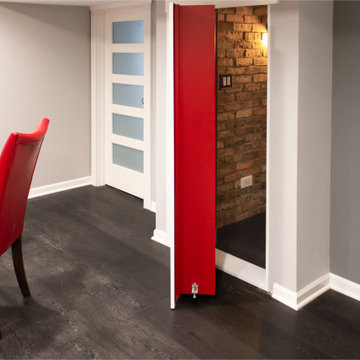
Speakeasy entrance.
Foto di una taverna classica interrata di medie dimensioni con angolo bar, pareti grigie, pavimento in vinile, cornice del camino in legno e pavimento grigio
Foto di una taverna classica interrata di medie dimensioni con angolo bar, pareti grigie, pavimento in vinile, cornice del camino in legno e pavimento grigio
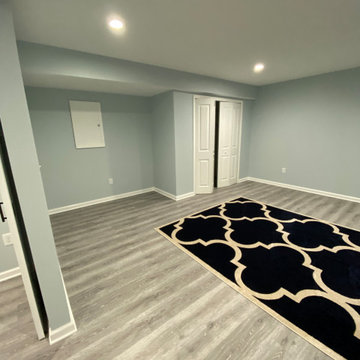
Immagine di una taverna minimalista interrata di medie dimensioni con pareti grigie, pavimento in vinile e pavimento grigio
1.338 Foto di taverne interrate con pavimento in vinile
4