378 Foto di taverne interrate con pavimento con piastrelle in ceramica
Filtra anche per:
Budget
Ordina per:Popolari oggi
101 - 120 di 378 foto
1 di 3
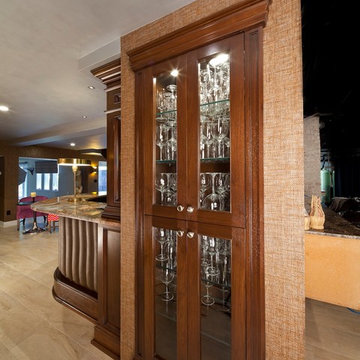
Idee per una taverna minimalista interrata di medie dimensioni con pareti marroni, pavimento con piastrelle in ceramica, nessun camino e pavimento beige
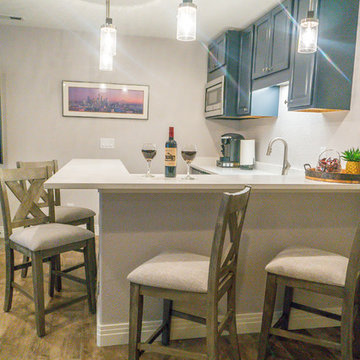
Jozlyn Knight Photography
Ispirazione per una piccola taverna bohémian interrata con pareti grigie, pavimento con piastrelle in ceramica e pavimento marrone
Ispirazione per una piccola taverna bohémian interrata con pareti grigie, pavimento con piastrelle in ceramica e pavimento marrone
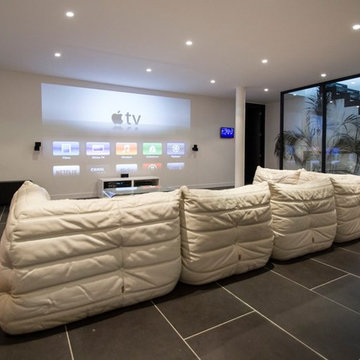
© EC-Bois
Esempio di una grande taverna minimalista interrata con pareti bianche, pavimento con piastrelle in ceramica e pavimento nero
Esempio di una grande taverna minimalista interrata con pareti bianche, pavimento con piastrelle in ceramica e pavimento nero
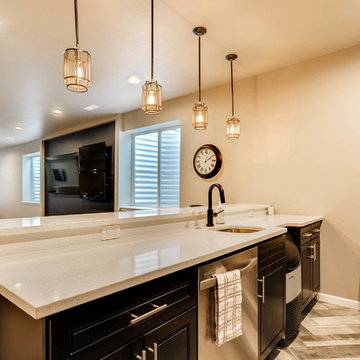
Foto di una taverna minimal interrata di medie dimensioni con pavimento con piastrelle in ceramica, pavimento grigio, pareti beige e nessun camino
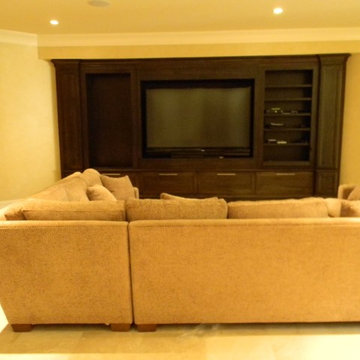
This is an older basement that we renovated, however many of the features are still interesting to showcase. The media wall is a "dummy" wall between the mechanical room and the main space. There is a door to the left of the TV that is clad with the cabinet panels and trim so it blends in with the wall. We were also able to take the utility paint grade stairs and have the stain mixed in with the finish to resemble stain grade stairs.
Photographed by: Matt Hoots
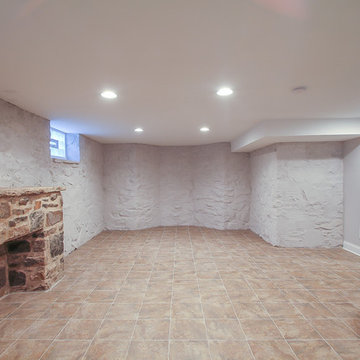
Josh Miller
Foto di una taverna contemporanea interrata di medie dimensioni con pareti grigie, pavimento con piastrelle in ceramica, camino classico e cornice del camino in pietra
Foto di una taverna contemporanea interrata di medie dimensioni con pareti grigie, pavimento con piastrelle in ceramica, camino classico e cornice del camino in pietra
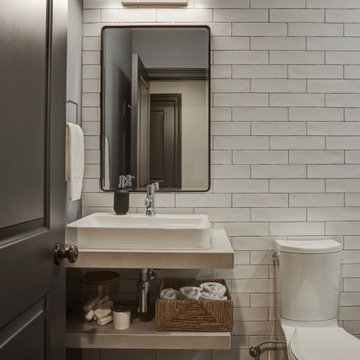
A warm and inviting basement offers a convenient restroom during movie night or for holiday guests.
Ispirazione per una taverna chic interrata con pareti bianche, pavimento con piastrelle in ceramica e pavimento grigio
Ispirazione per una taverna chic interrata con pareti bianche, pavimento con piastrelle in ceramica e pavimento grigio
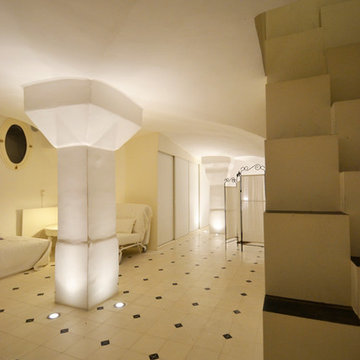
We Loft You
Idee per una grande taverna design interrata con pareti bianche, pavimento con piastrelle in ceramica, nessun camino e pavimento bianco
Idee per una grande taverna design interrata con pareti bianche, pavimento con piastrelle in ceramica, nessun camino e pavimento bianco

The homeowners wanted a comfortable family room and entertaining space to highlight their collection of Western art and collectibles from their travels. The large family room is centered around the brick fireplace with simple wood mantel, and has an open and adjacent bar and eating area. The sliding barn doors hide the large storage area, while their small office area also displays their many collectibles. A full bath, utility room, train room, and storage area are just outside of view.
Photography by the homeowner.
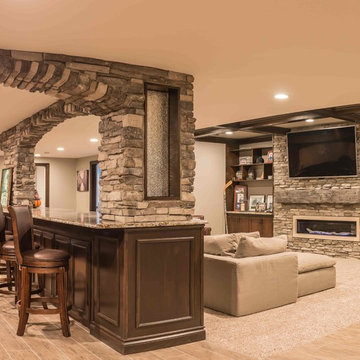
Ispirazione per una grande taverna rustica interrata con pareti beige, pavimento con piastrelle in ceramica, camino classico, cornice del camino in pietra e pavimento grigio
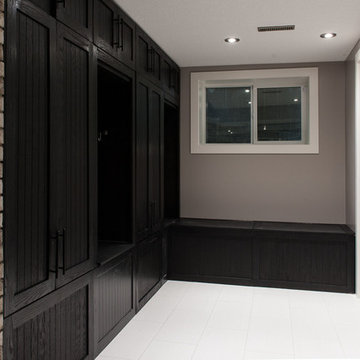
You may be asking. . .why put a mudroom in the basement? This house is unique in a sense that it has a garage entry to the basement. It was built in the 70's, so it was really fun to re-invent. In this room we cut in a large window to bring more light in and the custom cabinetry doubles as a mudroom and extra storage. Cabinets up top for misc things like bug spray, shoe polish.... large cabinets for sport storage, tall custom shoe rack, extra jacket storage. The bench opens to add even more spots to declutter with.
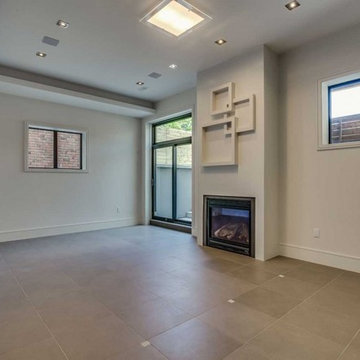
Esempio di una taverna moderna interrata di medie dimensioni con pareti bianche, pavimento con piastrelle in ceramica e camino classico
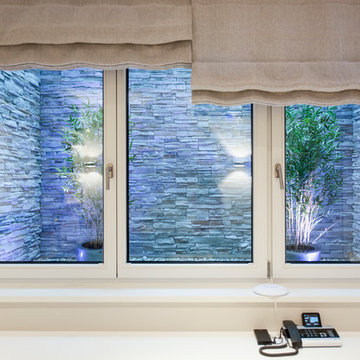
Die Möbel wurden von freudenspiel entworfen und vom Schreiner gebaut. Das große Bücherregal, dessen Rückwand in Purpur lackiert wurde, versteckt mit einer großen Schiebetür zugleich auch den Fernseher. Alle Türen sind Schiebtüren und können variabel verschoben werden.
Wir haben den Schreibtisch direkt unter das große Fenster gesetzt und den Lichtschacht verschönert, indem die drei Wände mit Naturstein gefliest wurden. Die zwei künstliche Bambuspflanzen werden indirekt beleuchtet, was den Ausblick attraktiver und heller macht.
Design: freudenspiel by Elisabeth Zola
Fotos: Zolaproduction
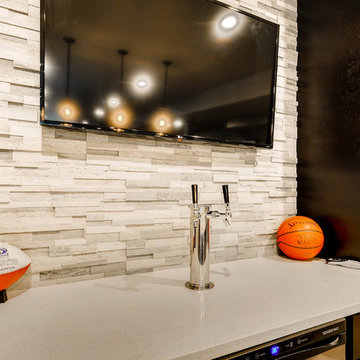
Idee per una taverna design interrata di medie dimensioni con pavimento con piastrelle in ceramica, pavimento grigio, pareti beige e nessun camino
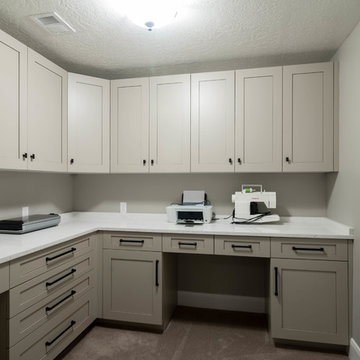
Foto di una taverna tradizionale interrata di medie dimensioni con pareti beige, pavimento con piastrelle in ceramica, nessun camino e pavimento beige
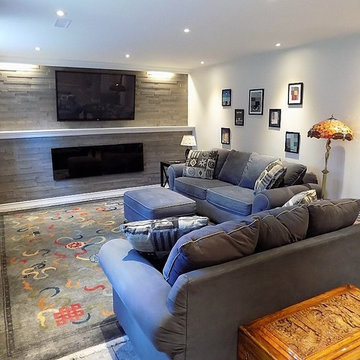
Whether you are adding living space or refurbishing your basement to enable new activities, our team will guide you to the perfect colours to achieve your goal.
Photo Credits: Four Corners Home Solutions
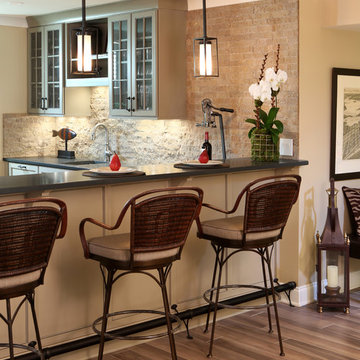
A spacious bar-kitchen is a gathering point. The rough stone backsplash and Caesarstone quartz countertops, molding detail and iron footrail are beautiful finishing details.
Deborah Leamann Interiors
Tom Grimes Photography
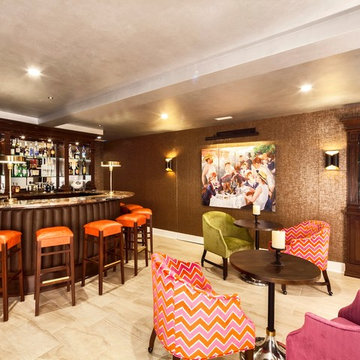
Ispirazione per una taverna moderna interrata di medie dimensioni con pareti marroni, pavimento con piastrelle in ceramica, nessun camino e pavimento beige
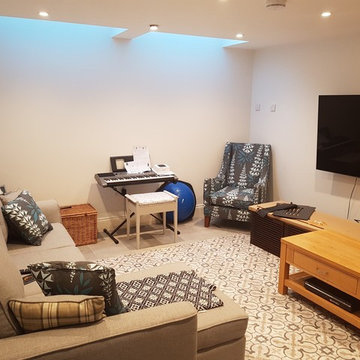
Basement provided with natural daylight via the walk on glass within the kitchen.
Idee per una taverna minimalista interrata di medie dimensioni con pareti bianche, pavimento con piastrelle in ceramica e pavimento beige
Idee per una taverna minimalista interrata di medie dimensioni con pareti bianche, pavimento con piastrelle in ceramica e pavimento beige
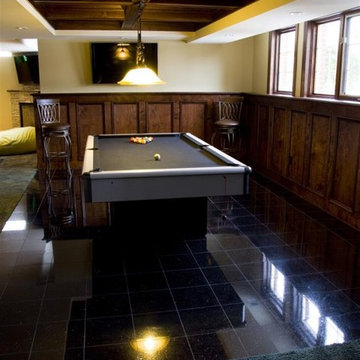
Ispirazione per una taverna tradizionale interrata di medie dimensioni con pareti gialle e pavimento con piastrelle in ceramica
378 Foto di taverne interrate con pavimento con piastrelle in ceramica
6