124 Foto di taverne interrate con camino ad angolo
Filtra anche per:
Budget
Ordina per:Popolari oggi
61 - 80 di 124 foto
1 di 3
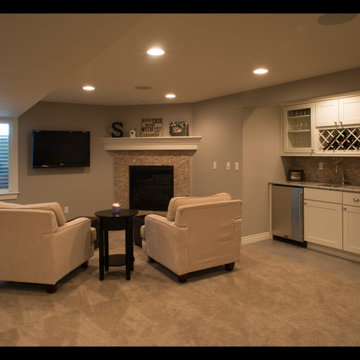
Cabinetry for a basement remodel.
Esempio di una taverna tradizionale interrata di medie dimensioni con pareti grigie, moquette, camino ad angolo, cornice del camino piastrellata e pavimento grigio
Esempio di una taverna tradizionale interrata di medie dimensioni con pareti grigie, moquette, camino ad angolo, cornice del camino piastrellata e pavimento grigio
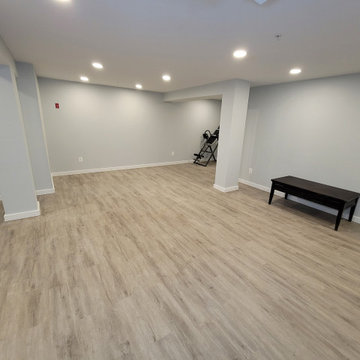
Our team meticulously converted this previously unfinished area into a thoughtfully designed and fully customized living space, boasting a spacious recreation room, bedroom, full bathroom, and a versatile office/gym area. Additionally, we successfully finalized the staircase, achieving a comprehensive and top-notch basement finishing project.
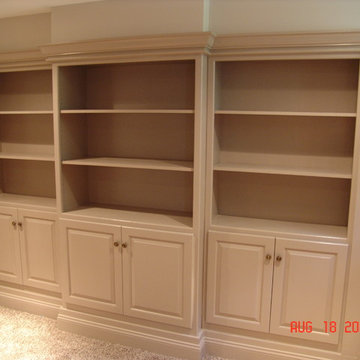
There is even a little nook great for reading and storage of toys and other items thanks to the built-in bookshelf and half-cabinets. Strategic columns, 3” soffits, half walls, arched drywall pockets, wood paneling, millwork baseboards, and various built-in structures help to create the openness that is missing in most basements while also creating soft separations for the various entertainment areas of the space.
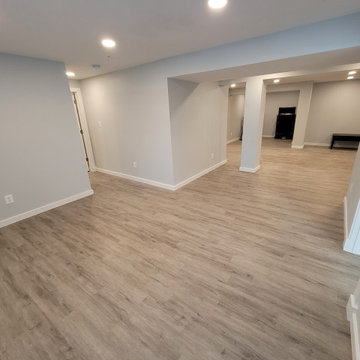
Our team meticulously converted this previously unfinished area into a thoughtfully designed and fully customized living space, boasting a spacious recreation room, bedroom, full bathroom, and a versatile office/gym area. Additionally, we successfully finalized the staircase, achieving a comprehensive and top-notch basement finishing project.
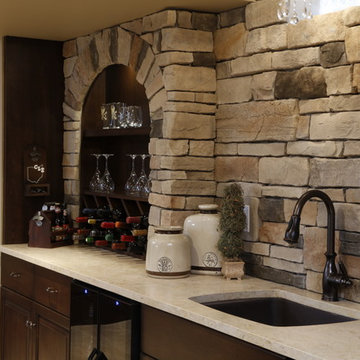
Foto di una grande taverna interrata con pareti beige, moquette, camino ad angolo, cornice del camino in pietra e pavimento beige
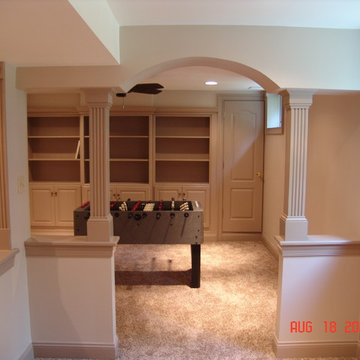
In addition to the ample room for playing games such as foosball and Ping-Pong, there is a comfortable living room area with a recessed flat screen TV and cozy stone fireplace – all again smartly separated from the rest of the space by a half-wall. There is even a little nook great for reading and storage of toys and other items thanks to the built-in bookshelf and half-cabinets.
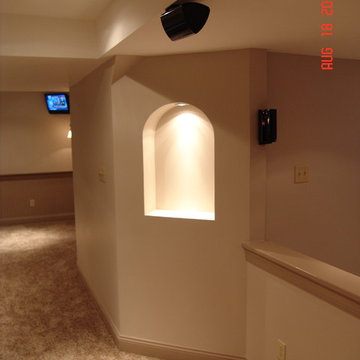
Make your way down the carpeted stairs passing the various family photos above the wainscoting to a comfortable space thanks to the soft lighting with wall mounted lights, hanging Tiffany lamp, and soffit lighting. Strategic columns, 3” soffits, half walls, arched drywall pockets, wood paneling, millwork baseboards, and various built-in structures help to create the openness that is missing in most basements while also creating soft separations for the various entertainment areas of the space.
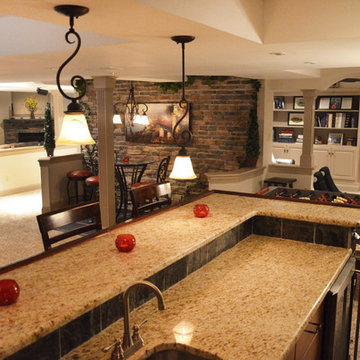
Starting at the two-level granite counter top bar with gleaming cherry wood paneling with a pocket mirror at the center wall, guests can be easily entertained by drinks and food thanks to the convenient outlets along the backsplash and ample counter top space. Looking for a more intimate dining experience? Instead of inviting guests to eat and drink at the bar, have them make their way over to the dining area on the slate tile flooring next to the rustic stone backdrop. The intimate dining area allows for access to the full bar with the soft separation thanks to the half-wall with millwork and a wood top. In addition to the ample room for playing games such as foosball and Ping-Pong, there is a comfortable living room area with a recessed flat screen TV and cozy stone fireplace – all again smartly separated from the rest of the space by a half-wall. There is even a little nook great for reading and storage of toys and other items thanks to the built-in bookshelf and half-cabinets.

Ispirazione per una taverna stile americano interrata di medie dimensioni con angolo bar, camino ad angolo e cornice del camino in pietra
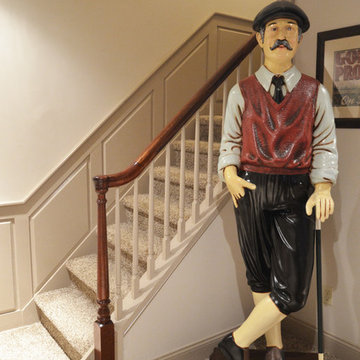
Cozy yet Open. Traditional yet Modern. That is what our clients were looking for in their updated finished basement. Make your way down the carpeted stairs passing the various family photos above the wainscoting to a comfortable space thanks to the soft lighting with wall mounted lights, hanging Tiffany lamp, and soffit lighting.
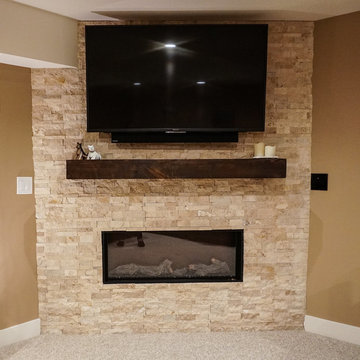
JOZLYN KNIGHT PHOTOGRAPHY
Esempio di una taverna design interrata di medie dimensioni con pareti beige, moquette, camino ad angolo, cornice del camino in pietra e pavimento beige
Esempio di una taverna design interrata di medie dimensioni con pareti beige, moquette, camino ad angolo, cornice del camino in pietra e pavimento beige
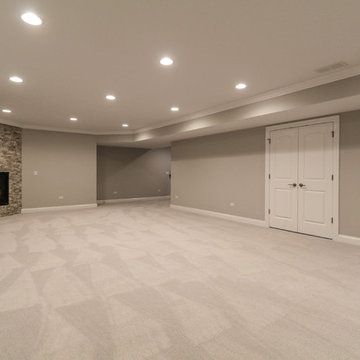
DJK Custom Homes
Ispirazione per una taverna design interrata di medie dimensioni con pareti bianche, pavimento con piastrelle in ceramica, camino ad angolo, cornice del camino in pietra e pavimento beige
Ispirazione per una taverna design interrata di medie dimensioni con pareti bianche, pavimento con piastrelle in ceramica, camino ad angolo, cornice del camino in pietra e pavimento beige
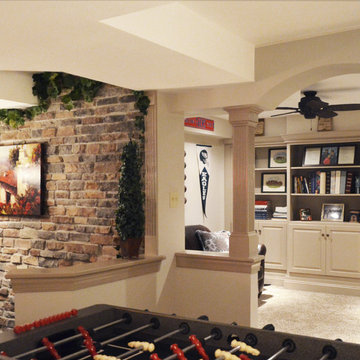
The intimate dining area allows for access to the full bar with the soft separation thanks to the half-wall with millwork and a wood top. In addition to the ample room for playing games such as foosball and Ping-Pong, there is a comfortable living room area with a recessed flat screen TV and cozy stone fireplace – all again smartly separated from the rest of the space by a half-wall. There is even a little nook great for reading and storage of toys and other items thanks to the built-in bookshelf and half-cabinets.
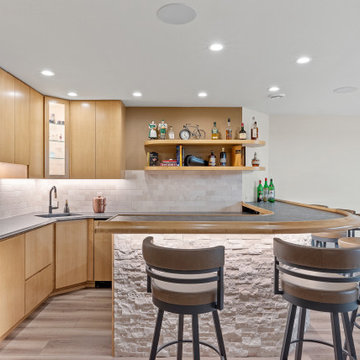
Immagine di una taverna american style interrata di medie dimensioni con angolo bar, camino ad angolo e cornice del camino in pietra
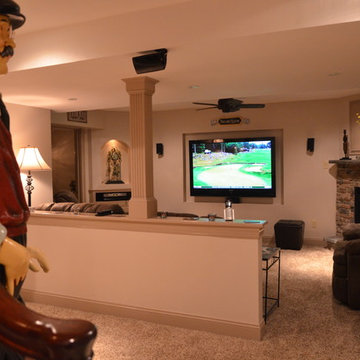
Cozy yet Open. Traditional yet Modern. That is what our clients were looking for in their updated finished basement. In addition to the ample room for playing games such as foosball and Ping-Pong, there is a comfortable living room area with a recessed flat screen TV and cozy stone fireplace – all again smartly separated from the rest of the space by a half-wall.
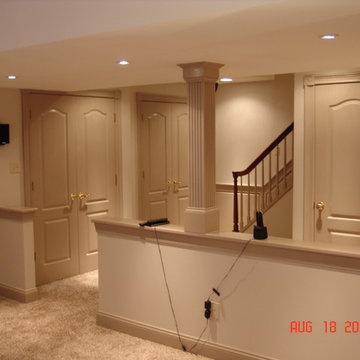
Make your way down the carpeted stairs passing the various family photos above the wainscoting to a comfortable space thanks to the soft lighting with wall mounted lights, hanging Tiffany lamp, and soffit lighting. Strategic columns, 3” soffits, half walls, arched drywall pockets, wood paneling, millwork baseboards, and various built-in structures help to create the openness that is missing in most basements while also creating soft separations for the various entertainment areas of the space.
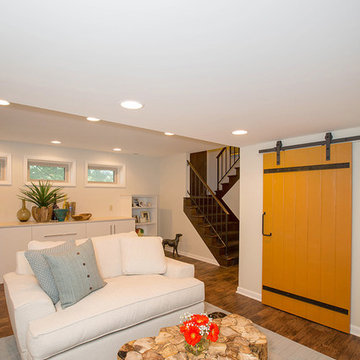
Idee per una taverna minimal interrata di medie dimensioni con pareti beige, pavimento in legno massello medio, camino ad angolo, cornice del camino piastrellata e pavimento marrone
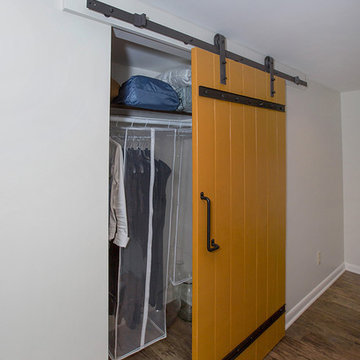
Esempio di una taverna contemporanea interrata di medie dimensioni con pareti beige, pavimento in legno massello medio, camino ad angolo, cornice del camino piastrellata e pavimento marrone
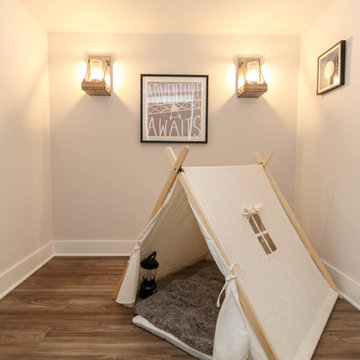
This photo was taken at DJK Custom Homes new Parker IV Eco-Smart model home in Stewart Ridge of Plainfield, Illinois.
Esempio di una grande taverna country interrata con pareti bianche, pavimento in laminato, camino ad angolo, cornice del camino in mattoni e pavimento grigio
Esempio di una grande taverna country interrata con pareti bianche, pavimento in laminato, camino ad angolo, cornice del camino in mattoni e pavimento grigio
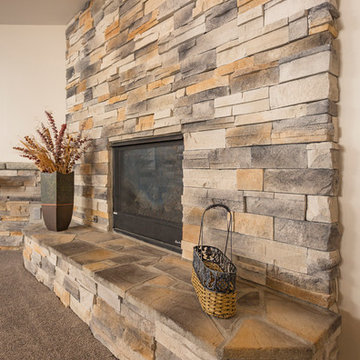
RVP Photography
Immagine di una grande taverna classica interrata con pareti bianche, pavimento in legno massello medio, camino ad angolo, cornice del camino in pietra e pavimento marrone
Immagine di una grande taverna classica interrata con pareti bianche, pavimento in legno massello medio, camino ad angolo, cornice del camino in pietra e pavimento marrone
124 Foto di taverne interrate con camino ad angolo
4