124 Foto di taverne interrate con camino ad angolo
Filtra anche per:
Budget
Ordina per:Popolari oggi
1 - 20 di 124 foto
1 di 3
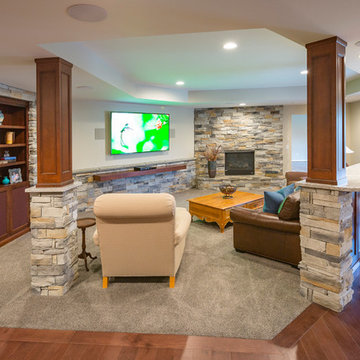
RVP Photography
Esempio di una grande taverna tradizionale interrata con pareti bianche, pavimento in legno massello medio, camino ad angolo, cornice del camino in pietra e pavimento marrone
Esempio di una grande taverna tradizionale interrata con pareti bianche, pavimento in legno massello medio, camino ad angolo, cornice del camino in pietra e pavimento marrone
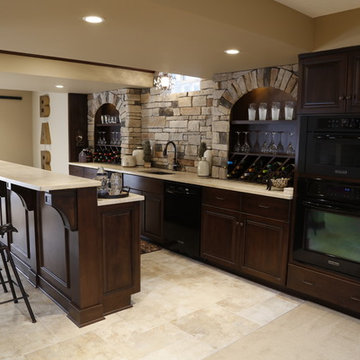
Esempio di una grande taverna interrata con pareti beige, moquette, camino ad angolo, cornice del camino in pietra e pavimento beige
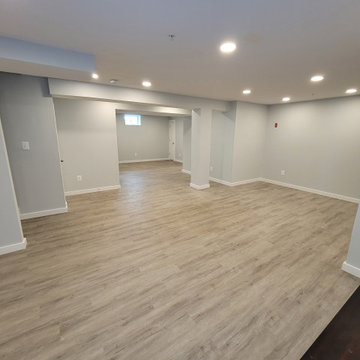
Our team meticulously converted this previously unfinished area into a thoughtfully designed and fully customized living space, boasting a spacious recreation room, bedroom, full bathroom, and a versatile office/gym area. Additionally, we successfully finalized the staircase, achieving a comprehensive and top-notch basement finishing project.
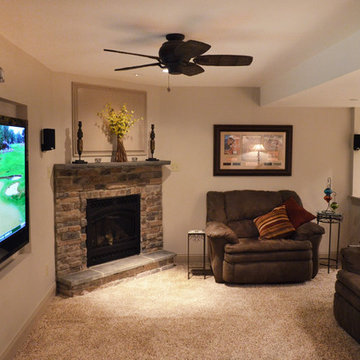
In addition to the ample room for playing games such as foosball and Ping-Pong, there is a comfortable living room area with a recessed flat screen TV and cozy stone fireplace – all again smartly separated from the rest of the space by a half-wall.

Rodwin Architecture & Skycastle Homes
Location: Boulder, Colorado, USA
Interior design, space planning and architectural details converge thoughtfully in this transformative project. A 15-year old, 9,000 sf. home with generic interior finishes and odd layout needed bold, modern, fun and highly functional transformation for a large bustling family. To redefine the soul of this home, texture and light were given primary consideration. Elegant contemporary finishes, a warm color palette and dramatic lighting defined modern style throughout. A cascading chandelier by Stone Lighting in the entry makes a strong entry statement. Walls were removed to allow the kitchen/great/dining room to become a vibrant social center. A minimalist design approach is the perfect backdrop for the diverse art collection. Yet, the home is still highly functional for the entire family. We added windows, fireplaces, water features, and extended the home out to an expansive patio and yard.
The cavernous beige basement became an entertaining mecca, with a glowing modern wine-room, full bar, media room, arcade, billiards room and professional gym.
Bathrooms were all designed with personality and craftsmanship, featuring unique tiles, floating wood vanities and striking lighting.
This project was a 50/50 collaboration between Rodwin Architecture and Kimball Modern
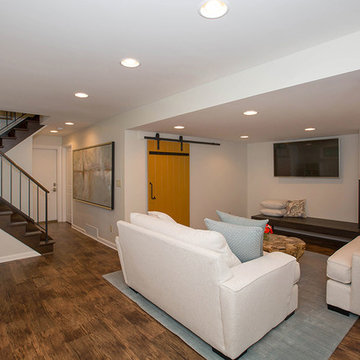
Ispirazione per una taverna contemporanea interrata di medie dimensioni con pareti beige, pavimento in legno massello medio, camino ad angolo, cornice del camino piastrellata e pavimento marrone
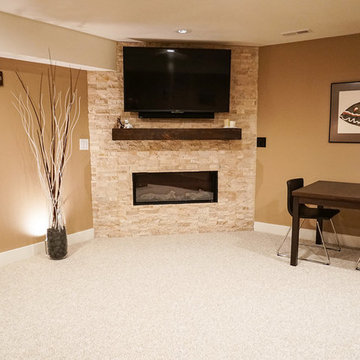
JOZLYN KNIGHT PHOTOGRAPHY
Foto di una taverna contemporanea interrata di medie dimensioni con pareti beige, moquette, camino ad angolo, cornice del camino in pietra e pavimento beige
Foto di una taverna contemporanea interrata di medie dimensioni con pareti beige, moquette, camino ad angolo, cornice del camino in pietra e pavimento beige
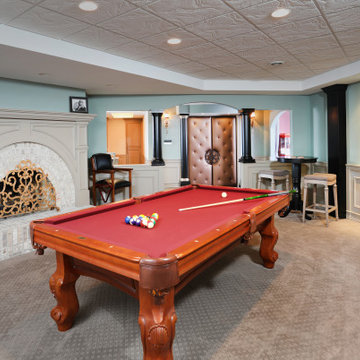
The kitchenette is the perfect place for snacks and popcorn for movie nights, not to mention ample storage for whatever your beverage of choice may be.
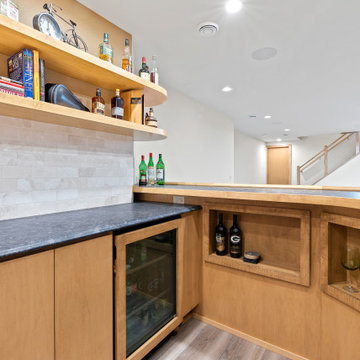
Immagine di una taverna american style interrata di medie dimensioni con angolo bar, camino ad angolo e cornice del camino in pietra
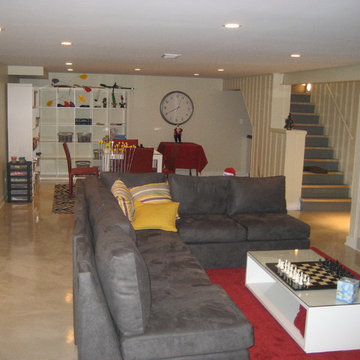
Foto di una grande taverna minimal interrata con pareti gialle, pavimento in cemento, camino ad angolo, cornice del camino piastrellata e pavimento beige
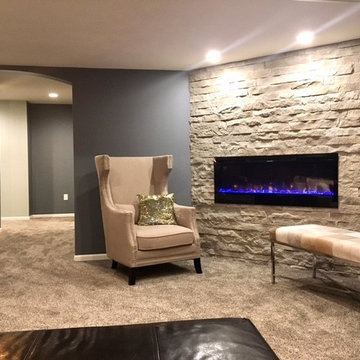
We love this rustic look for a finished basement. That stunning arch between the bar and the game/living room is all reclaimed barnwood! Finished basement is complete with a bar, island, wine cellar, half bath, kids room, seating area and fireplace, and a laundry room. By Majestic Home Solutions, LLC.
Project Year: 2016
Country: United States
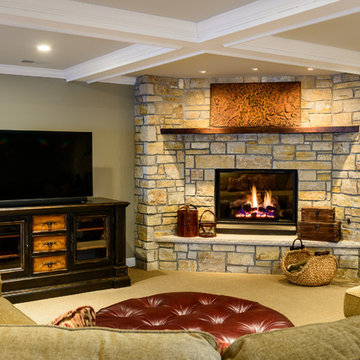
Garen T Photography
Idee per una taverna rustica interrata di medie dimensioni con camino ad angolo e cornice del camino in pietra
Idee per una taverna rustica interrata di medie dimensioni con camino ad angolo e cornice del camino in pietra
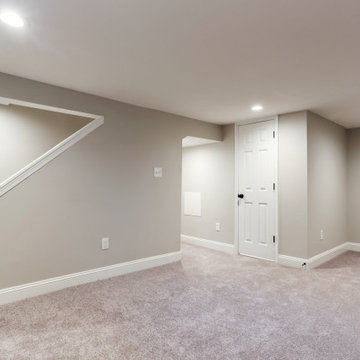
Esempio di una grande taverna classica interrata con home theatre, pareti beige, moquette, camino ad angolo, cornice del camino in mattoni e pavimento marrone
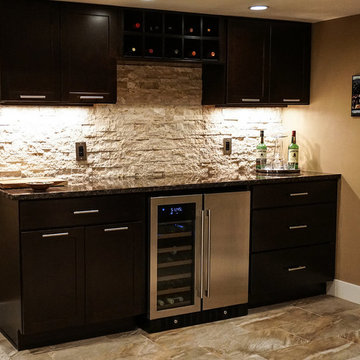
JOZLYN KNIGHT PHOTOGRAPHY
Ispirazione per una taverna contemporanea interrata di medie dimensioni con pareti beige, moquette, camino ad angolo, cornice del camino in pietra e pavimento beige
Ispirazione per una taverna contemporanea interrata di medie dimensioni con pareti beige, moquette, camino ad angolo, cornice del camino in pietra e pavimento beige
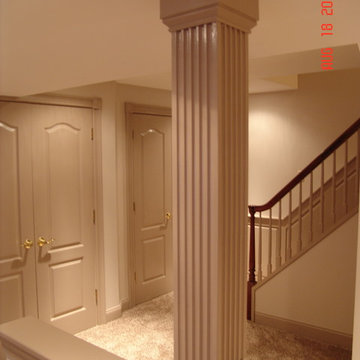
Make your way down the carpeted stairs passing the various family photos above the wainscoting to a comfortable space thanks to the soft lighting with wall mounted lights, hanging Tiffany lamp, and soffit lighting. Strategic columns, 3” soffits, half walls, arched drywall pockets, wood paneling, millwork baseboards, and various built-in structures help to create the openness that is missing in most basements while also creating soft separations for the various entertainment areas of the space.
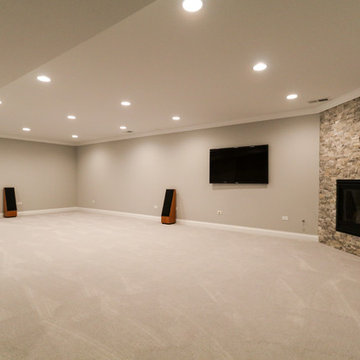
DJK Custom Homes
Ispirazione per un'ampia taverna minimal interrata con pareti beige, moquette, camino ad angolo, cornice del camino in pietra e pavimento grigio
Ispirazione per un'ampia taverna minimal interrata con pareti beige, moquette, camino ad angolo, cornice del camino in pietra e pavimento grigio
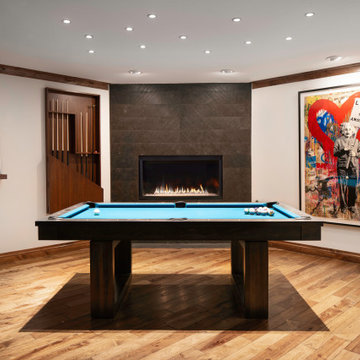
Immagine di una grande taverna moderna interrata con sala giochi, pareti bianche, pavimento in legno massello medio, camino ad angolo e cornice del camino in pietra
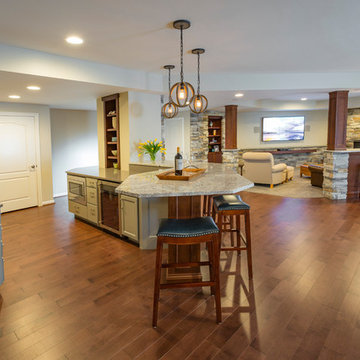
RVP Photography
Idee per una grande taverna classica interrata con pareti bianche, pavimento in legno massello medio, camino ad angolo, cornice del camino in pietra e pavimento marrone
Idee per una grande taverna classica interrata con pareti bianche, pavimento in legno massello medio, camino ad angolo, cornice del camino in pietra e pavimento marrone
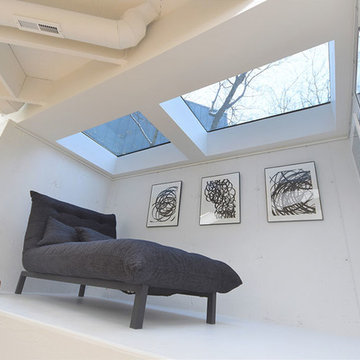
AFTER REMODEL
Esempio di un'ampia taverna design interrata con pareti bianche, parquet chiaro, camino ad angolo, cornice del camino piastrellata e pavimento marrone
Esempio di un'ampia taverna design interrata con pareti bianche, parquet chiaro, camino ad angolo, cornice del camino piastrellata e pavimento marrone
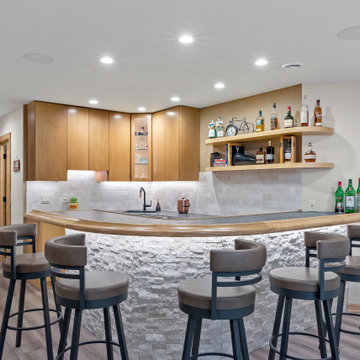
Esempio di una taverna stile americano interrata di medie dimensioni con angolo bar, camino ad angolo e cornice del camino in pietra
124 Foto di taverne interrate con camino ad angolo
1