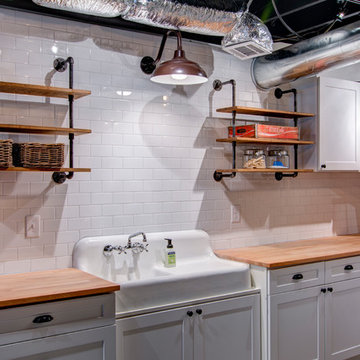730 Foto di taverne grigie con nessun camino
Ordina per:Popolari oggi
21 - 40 di 730 foto

Ispirazione per una taverna tradizionale seminterrata di medie dimensioni con pareti multicolore, moquette, nessun camino e pavimento beige

I designed and assisted the homeowners with the materials, and finish choices for this project while working at Corvallis Custom Kitchens and Baths.
Our client (and my former professor at OSU) wanted to have her basement finished. CCKB had competed a basement guest suite a few years prior and now it was time to finish the remaining space.
She wanted an organized area with lots of storage for her fabrics and sewing supplies, as well as a large area to set up a table for cutting fabric and laying out patterns. The basement also needed to house all of their camping and seasonal gear, as well as a workshop area for her husband.
The basement needed to have flooring that was not going to be damaged during the winters when the basement can become moist from rainfall. Out clients chose to have the cement floor painted with an epoxy material that would be easy to clean and impervious to water.
An update to the laundry area included replacing the window and re-routing the piping. Additional shelving was added for more storage.
Finally a walk-in closet was created to house our homeowners incredible vintage clothing collection away from any moisture.
LED lighting was installed in the ceiling and used for the scones. Our drywall team did an amazing job boxing in and finishing the ceiling which had numerous obstacles hanging from it and kept the ceiling to a height that was comfortable for all who come into the basement.
Our client is thrilled with the final project and has been enjoying her new sewing area.

Ispirazione per un'ampia taverna rustica seminterrata con pareti blu, nessun camino e parquet scuro

Basement bar and pool area
Esempio di un'ampia taverna rustica interrata con pareti beige, pavimento marrone, pavimento in legno massello medio, nessun camino e angolo bar
Esempio di un'ampia taverna rustica interrata con pareti beige, pavimento marrone, pavimento in legno massello medio, nessun camino e angolo bar
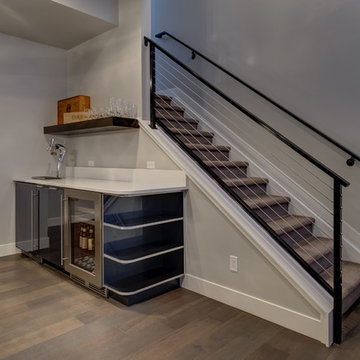
©Finished Basement Company
Foto di una grande taverna chic seminterrata con pareti grigie, pavimento in legno massello medio, nessun camino e pavimento beige
Foto di una grande taverna chic seminterrata con pareti grigie, pavimento in legno massello medio, nessun camino e pavimento beige
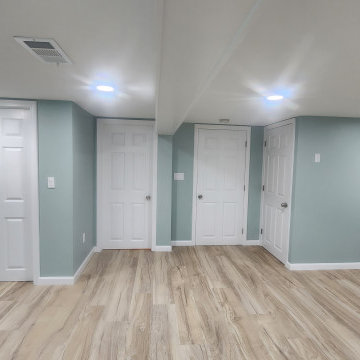
Converted an unfinished basement into a 1 bedroom apartment in Derry, NH.
Foto di una taverna minimalista di medie dimensioni con sbocco, pavimento in vinile, nessun camino e pavimento marrone
Foto di una taverna minimalista di medie dimensioni con sbocco, pavimento in vinile, nessun camino e pavimento marrone

This new basement design starts The Bar design features crystal pendant lights in addition to the standard recessed lighting to create the perfect ambiance when sitting in the napa beige upholstered barstools. The beautiful quartzite countertop is outfitted with a stainless-steel sink and faucet and a walnut flip top area. The Screening and Pool Table Area are sure to get attention with the delicate Swarovski Crystal chandelier and the custom pool table. The calming hues of blue and warm wood tones create an inviting space to relax on the sectional sofa or the Love Sac bean bag chair for a movie night. The Sitting Area design, featuring custom leather upholstered swiveling chairs, creates a space for comfortable relaxation and discussion around the Capiz shell coffee table. The wall sconces provide a warm glow that compliments the natural wood grains in the space. The Bathroom design contrasts vibrant golds with cool natural polished marbles for a stunning result. By selecting white paint colors with the marble tiles, it allows for the gold features to really shine in a room that bounces light and feels so calming and clean. Lastly the Gym includes a fold back, wall mounted power rack providing the option to have more floor space during your workouts. The walls of the Gym are covered in full length mirrors, custom murals, and decals to keep you motivated and focused on your form.
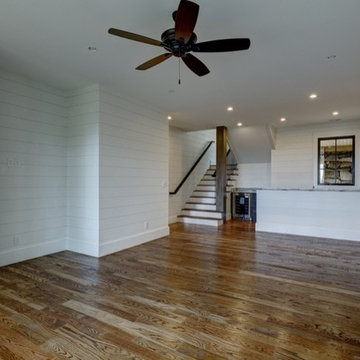
Foto di una grande taverna rustica con sbocco, pareti bianche, pavimento in legno massello medio, nessun camino e pavimento marrone
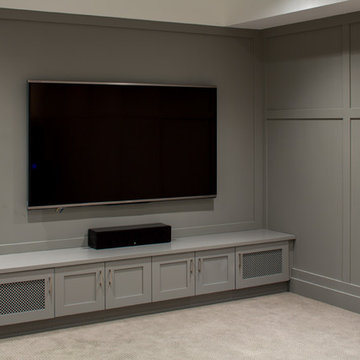
Custom built cabinetry set within this open concept media room. Perfect for sports, lounging of a family movie night.
Ispirazione per una taverna stile americano interrata con pareti grigie, moquette e nessun camino
Ispirazione per una taverna stile americano interrata con pareti grigie, moquette e nessun camino
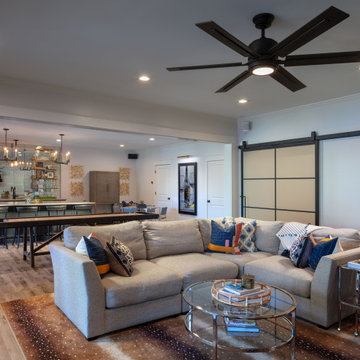
Our clients came to us to transform their dark, unfinished basement into a multifaceted, sophisticated, and stylish, entertainment hub. Their wish list included an expansive, open, entertainment area with a dramatic indoor/outdoor connection, private gym, full bathroom, and wine storage. The result is a stunning, light filled, space where mid-century modern lines meet transitional finishes.
The mirrored backsplash, floating shelves, custom charcoal cabinets, Caesarstone quartz countertops and brass chandelier pendants bring a touch of glam to this show-stopping kitchen and bar area. The chic living space includes a custom shuffleboard table, game table, large flat screen TV and ample seating for more entertaining options. Large panoramic doors open the entire width of the basement creating a spectacular setting for indoor-outdoor gatherings and fill the space with an abundance of natural light.

Overall view with wood paneling and Corrugated perforated metal ceiling
photo by Jeffrey Edward Tryon
Idee per una taverna moderna di medie dimensioni con nessun camino, pareti marroni, pavimento con piastrelle in ceramica e pavimento grigio
Idee per una taverna moderna di medie dimensioni con nessun camino, pareti marroni, pavimento con piastrelle in ceramica e pavimento grigio
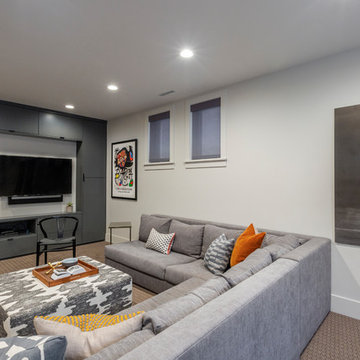
Immagine di una grande taverna chic seminterrata con moquette, nessun camino e pareti bianche
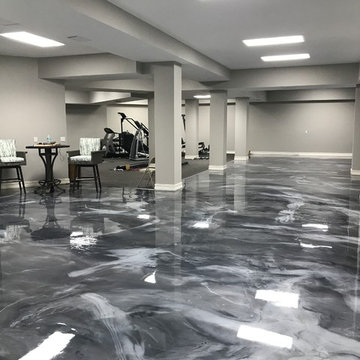
Idee per un'ampia taverna minimal interrata con pareti grigie, nessun camino e pavimento grigio

Idee per una grande taverna minimal con pareti bianche, parquet chiaro, nessun camino e pavimento beige

Studio apartment in Capitol Hill's neighborhood of Washington DC.
Foto di una piccola taverna minimal seminterrata con pareti grigie, pavimento in cemento, nessun camino, cornice del camino in intonaco e pavimento grigio
Foto di una piccola taverna minimal seminterrata con pareti grigie, pavimento in cemento, nessun camino, cornice del camino in intonaco e pavimento grigio

Immagine di una grande taverna stile rurale con pareti beige, pavimento in pietra calcarea, nessun camino e pavimento marrone
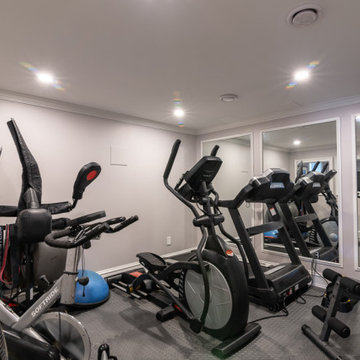
Immagine di una grande taverna classica con sbocco, pareti grigie, pavimento in legno massello medio, nessun camino e pavimento beige
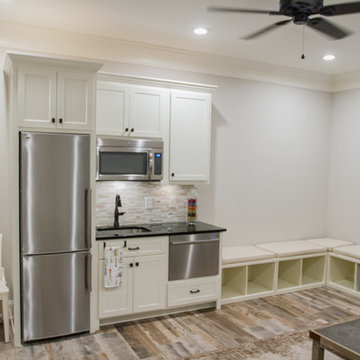
This basement renovation includes a mud room area, bedroom, living area with kitchenette and bathroom, and storage space.
Foto di una taverna tradizionale di medie dimensioni con pareti grigie, parquet chiaro e nessun camino
Foto di una taverna tradizionale di medie dimensioni con pareti grigie, parquet chiaro e nessun camino

Before image.
Immagine di una grande taverna country con sbocco, home theatre, pareti grigie, pavimento in laminato, nessun camino, pavimento grigio e pannellatura
Immagine di una grande taverna country con sbocco, home theatre, pareti grigie, pavimento in laminato, nessun camino, pavimento grigio e pannellatura
730 Foto di taverne grigie con nessun camino
2
