296 Foto di taverne grigie con cornice del camino in pietra
Filtra anche per:
Budget
Ordina per:Popolari oggi
161 - 180 di 296 foto
1 di 3
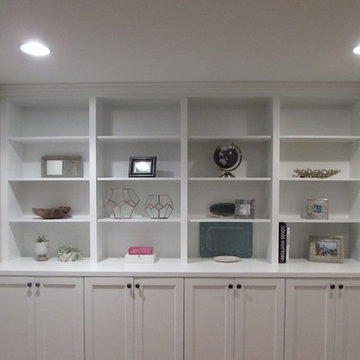
Ispirazione per una grande taverna tradizionale con sbocco, pareti beige, pavimento in vinile, camino classico e cornice del camino in pietra
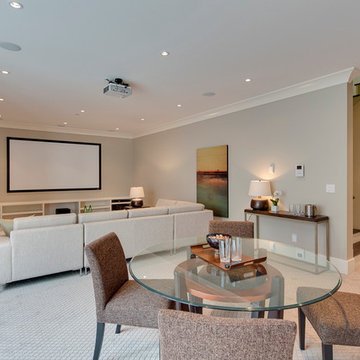
Foto di una grande taverna chic con sbocco, pareti grigie, moquette, camino lineare Ribbon, cornice del camino in pietra e pavimento grigio
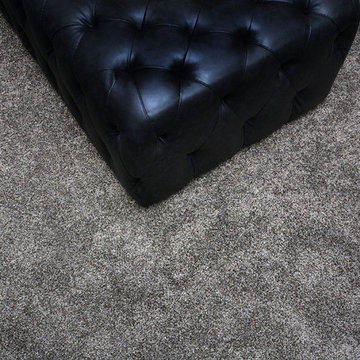
Ispirazione per una grande taverna tradizionale interrata con pareti grigie, moquette, camino classico, cornice del camino in pietra e pavimento grigio
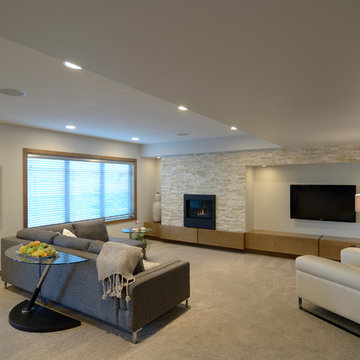
Esempio di una grande taverna minimal con sbocco e cornice del camino in pietra
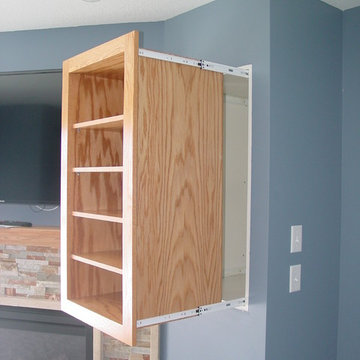
Ispirazione per una taverna chic di medie dimensioni con sbocco, pareti blu, moquette, camino classico e cornice del camino in pietra
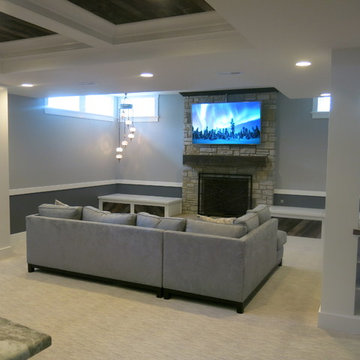
Function Basement Design
Ispirazione per una taverna classica seminterrata di medie dimensioni con pavimento in gres porcellanato e cornice del camino in pietra
Ispirazione per una taverna classica seminterrata di medie dimensioni con pavimento in gres porcellanato e cornice del camino in pietra
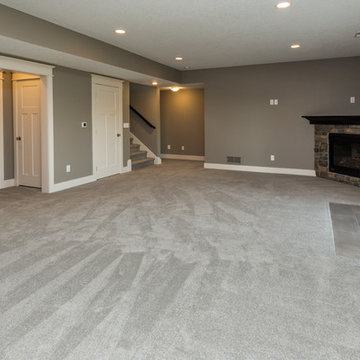
Immagine di una grande taverna chic con sbocco, pareti grigie, moquette, camino ad angolo e cornice del camino in pietra
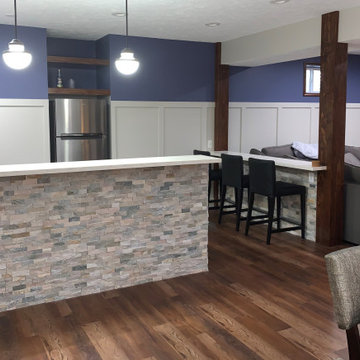
Wall Colors: Sherwin Williams Agreeable Gray SW 7029 and Sherwin Williams Bracing Blue SW 6242. Stacked stone Desert Quartz. Countertops Rain Cloud by Corian. Flooring Cascade Ridge 6" x 48" Vinyl Plank Brooks
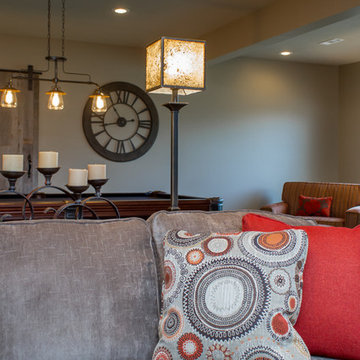
Brynn Burns Photography
Ispirazione per un'ampia taverna chic con pareti grigie, moquette, camino classico e cornice del camino in pietra
Ispirazione per un'ampia taverna chic con pareti grigie, moquette, camino classico e cornice del camino in pietra
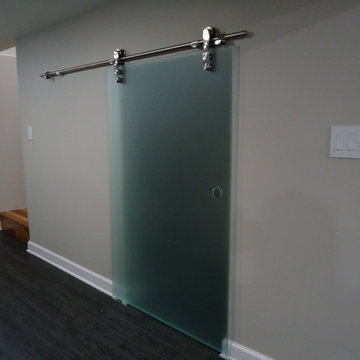
Remodeled light and airy basement, complete with wall of stone, fireplace, bar, and more! Classic black, white, and gray tones throughout.
Ispirazione per una grande taverna bohémian interrata con pareti grigie, pavimento in legno massello medio, camino classico, cornice del camino in pietra e pavimento grigio
Ispirazione per una grande taverna bohémian interrata con pareti grigie, pavimento in legno massello medio, camino classico, cornice del camino in pietra e pavimento grigio
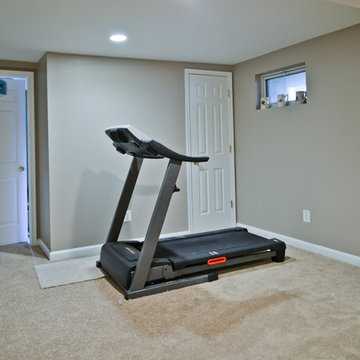
Overhaul Converts Classic Rambler to A Modern Yet Classic Family Home in Fairfax
This 1970 rambler in middle of old town in Fairfax City has been home to a growing family of five.
Ready for a massive overhaul, the family reached out to Michael Nash Design Build & Homes for assistance. Eligible for a special Fairfax City Renaissance program, this project was awarded special attention and favorable financing.
We removed the entire roof and added a bump up, second story three-bedroom, two bathroom and loft addition.
The main level was reformatted to eliminate the smallest bedroom and split the space among adjacent bedroom and the main living room. The partition walls between the living room and dining room and the partition wall between dining room and kitchen were eliminated, making space for a new enlarged kitchen.
The outside brick chimney was rebuilt and extended to pass into the new second floor roof lines. Flu lines for heater and furnace were eliminated. A furnace was added in the new attic space for second floor heating and cooling, while a new hot water heater and furnace was re-positioned and installed in the basement.
Second floor was furnished with its own laundry room.
A new stairway to the second floor was designed and built were furnace chase used to be, opening up into a loft area for a kids study or gaming area.
The master bedroom suite includes a large walk-in closet, large stoned shower, slip-free standing tub, separate commode area, double vanities and more amenities.
A kid’s bathroom was built in the middle of upstairs hallway.
The exterior of this home was wrapped around with cement board siding, maintenance free trims and gutters, and life time architectural shingles.
Added to a new front porch were Trex boards and stone and tapered style columns. Double staircase entrance from front and side yard made this residence a stand out home of the community.
This remodeled two-story colonial home with its country style front porch, five bedrooms, four and half bathrooms and second floor laundry room, will be this family’s home for many years to come.
Happier than before, this family moved back into this Extreme Makeover Home to love every inch of their new home.
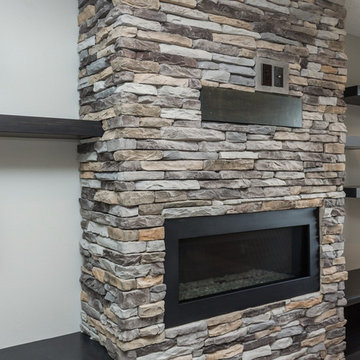
Wall color SW 7015 Repose Gray, full bar, floating shelves, Heatilator Rave linear fireplace
Immagine di una taverna moderna con pareti grigie, moquette, camino classico, cornice del camino in pietra e pavimento grigio
Immagine di una taverna moderna con pareti grigie, moquette, camino classico, cornice del camino in pietra e pavimento grigio
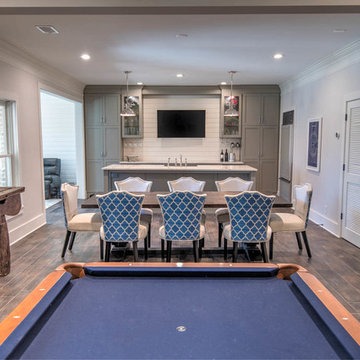
James Harris Photography
Immagine di una taverna country di medie dimensioni con sbocco, pareti grigie, pavimento in gres porcellanato, camino classico, cornice del camino in pietra e pavimento marrone
Immagine di una taverna country di medie dimensioni con sbocco, pareti grigie, pavimento in gres porcellanato, camino classico, cornice del camino in pietra e pavimento marrone
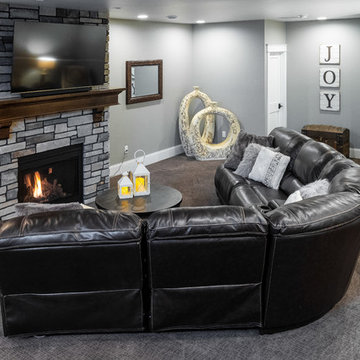
Esempio di una grande taverna classica interrata con pareti grigie, moquette, camino classico, cornice del camino in pietra e pavimento marrone
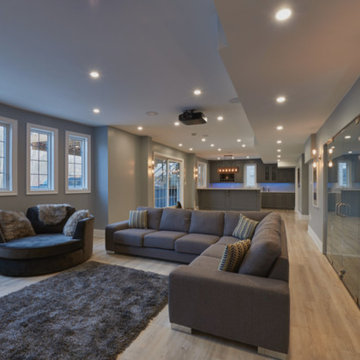
Pavel Voronenko Architectural Photography
Idee per una taverna chic con sbocco, pareti grigie, parquet chiaro, camino lineare Ribbon e cornice del camino in pietra
Idee per una taverna chic con sbocco, pareti grigie, parquet chiaro, camino lineare Ribbon e cornice del camino in pietra
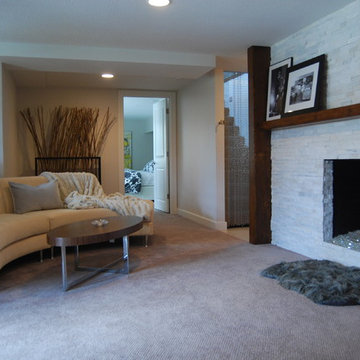
Foto di una taverna minimalista di medie dimensioni con sbocco, pareti grigie, moquette, camino classico e cornice del camino in pietra
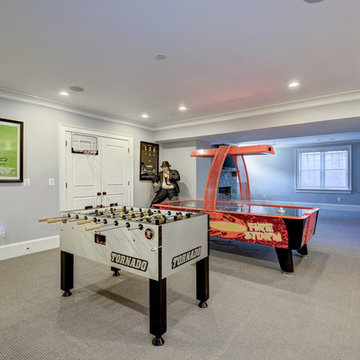
Ispirazione per una grande taverna classica seminterrata con pareti grigie, moquette, camino classico e cornice del camino in pietra
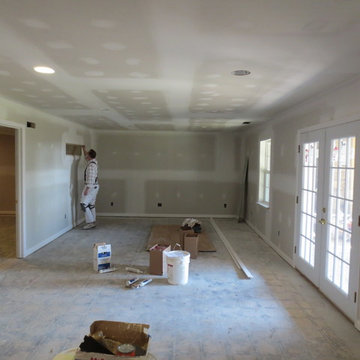
During renovation and finish work.
Immagine di una taverna classica di medie dimensioni con sbocco, pareti verdi, pavimento in laminato, stufa a legna, cornice del camino in pietra e pavimento marrone
Immagine di una taverna classica di medie dimensioni con sbocco, pareti verdi, pavimento in laminato, stufa a legna, cornice del camino in pietra e pavimento marrone
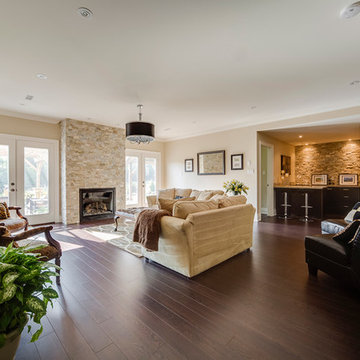
Alair Homes is committed to quality throughout every stage of the building process and in every detail of your new custom home or home renovation. We guarantee superior work because we perform quality assurance checks at every stage of the building process. Before anything is covered up – even before city building inspectors come to your home – we critically examine our work to ensure that it lives up to our extraordinarily high standards.
We are proud of our extraordinary high building standards as well as our renowned customer service. Every Alair Homes custom home comes with a two year national home warranty as well as an Alair Homes guarantee and includes complimentary 3, 6 and 12 month inspections after completion.
During our proprietary construction process every detail is accessible to Alair Homes clients online 24 hours a day to view project details, schedules, sub trade quotes, pricing in order to give Alair Homes clients 100% control over every single item regardless how small.
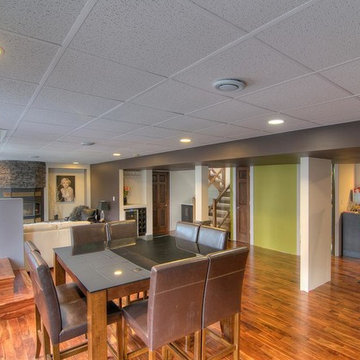
Immagine di una piccola taverna contemporanea con sbocco, camino classico e cornice del camino in pietra
296 Foto di taverne grigie con cornice del camino in pietra
9