86 Foto di taverne grigie con cornice del camino in mattoni
Filtra anche per:
Budget
Ordina per:Popolari oggi
61 - 80 di 86 foto
1 di 3
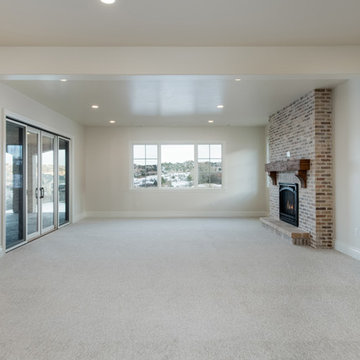
Esempio di una taverna chic con sbocco, camino classico e cornice del camino in mattoni
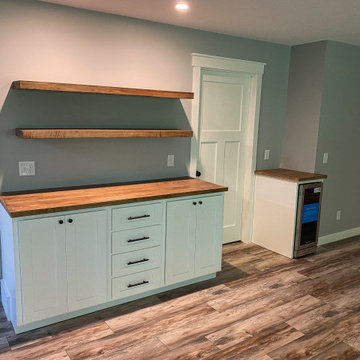
Idee per una grande taverna minimal con home theatre, pareti grigie, pavimento in laminato, camino classico, cornice del camino in mattoni e pavimento beige
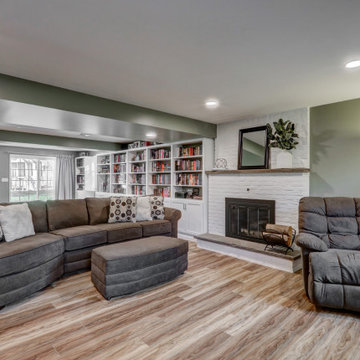
Basement remodel with LVP flooring, green walls, painted brick fireplace, and custom built-in shelves
Esempio di una grande taverna american style con sbocco, pareti verdi, pavimento in vinile, camino classico, cornice del camino in mattoni e pavimento marrone
Esempio di una grande taverna american style con sbocco, pareti verdi, pavimento in vinile, camino classico, cornice del camino in mattoni e pavimento marrone
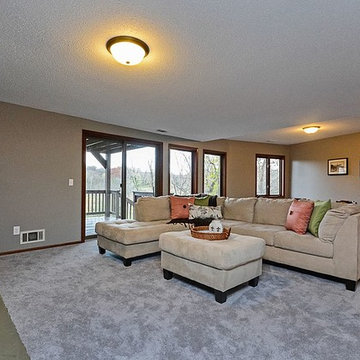
Foto di una taverna classica di medie dimensioni con sbocco, pareti beige, moquette, camino classico, cornice del camino in mattoni e pavimento beige
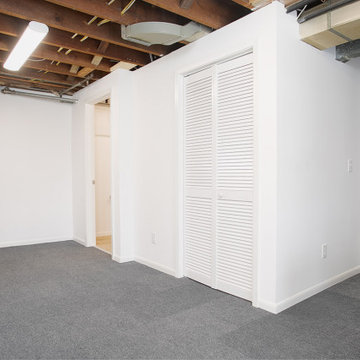
Castle converted a toilet and shower stall in the basement to a 1/2 bath.
Idee per una taverna moderna seminterrata di medie dimensioni con pareti bianche, moquette, camino classico, cornice del camino in mattoni e pavimento grigio
Idee per una taverna moderna seminterrata di medie dimensioni con pareti bianche, moquette, camino classico, cornice del camino in mattoni e pavimento grigio
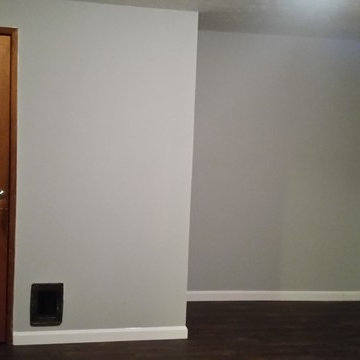
Ispirazione per una piccola taverna chic seminterrata con pareti grigie, pavimento in vinile, camino classico, cornice del camino in mattoni e pavimento marrone
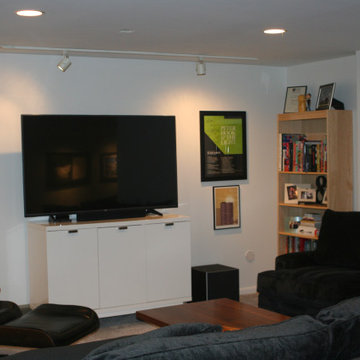
Updated basement with new drywall, carpet to create a 2nd family room
Foto di una taverna moderna interrata con pareti bianche, moquette, camino classico, cornice del camino in mattoni e pavimento beige
Foto di una taverna moderna interrata con pareti bianche, moquette, camino classico, cornice del camino in mattoni e pavimento beige
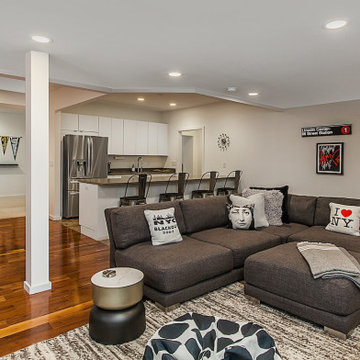
The perfect family space for relaxing. White finishes create the perfect backdrop for Mid-century furnishings in the whole-home renovation and addition by Meadowlark Design+Build in Ann Arbor, Michigan. Professional photography by Jeff Garland.
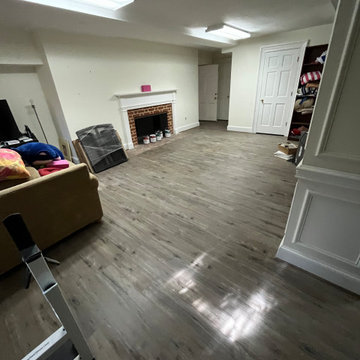
Basement Renovation
Drywall installation, finish, painting and new flooring. White wall shelves system installed for better organization. A renovated bright and organized basement for better enjoy and use of the space.
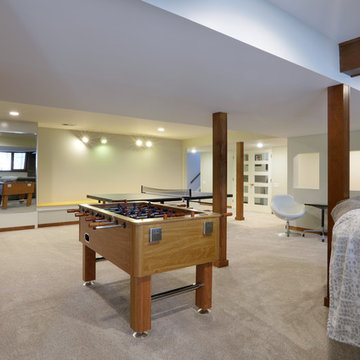
Full basement remodel. Remove (2) load bearing walls to open up entire space. Create new wall to enclose laundry room. Create dry bar near entry. New floating hearth at fireplace and entertainment cabinet with mesh inserts. Create storage bench with soft close lids for toys an bins. Create mirror corner with ballet barre. Create reading nook with book storage above and finished storage underneath and peek-throughs. Finish off and create hallway to back bedroom through utility room.
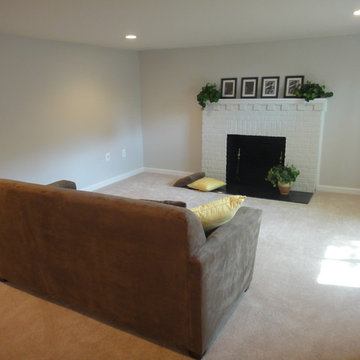
Esempio di una taverna con sbocco, pareti beige, moquette, camino classico e cornice del camino in mattoni

Foto di un'ampia taverna chic con sbocco, pareti grigie, pavimento in legno massello medio, camino classico, cornice del camino in mattoni e pavimento beige
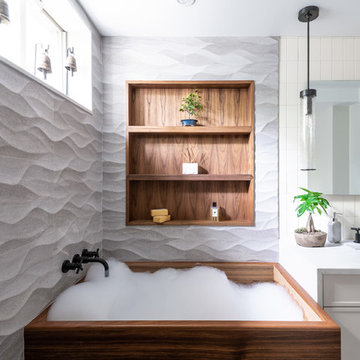
This basement was completely stripped out and renovated to a very high standard, a real getaway for the homeowner or guests. Design by Sarah Kahn at Jennifer Gilmer Kitchen & Bath, photography by Keith Miller at Keiana Photograpy, staging by Tiziana De Macceis from Keiana Photography.
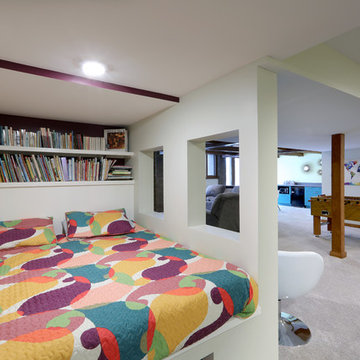
Full basement remodel. Remove (2) load bearing walls to open up entire space. Create new wall to enclose laundry room. Create dry bar near entry. New floating hearth at fireplace and entertainment cabinet with mesh inserts. Create storage bench with soft close lids for toys an bins. Create mirror corner with ballet barre. Create reading nook with book storage above and finished storage underneath and peek-throughs. Finish off and create hallway to back bedroom through utility room.
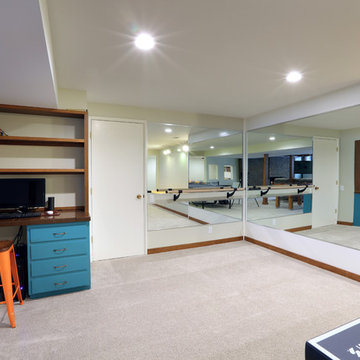
Full basement remodel. Remove (2) load bearing walls to open up entire space. Create new wall to enclose laundry room. Create dry bar near entry. New floating hearth at fireplace and entertainment cabinet with mesh inserts. Create storage bench with soft close lids for toys an bins. Create mirror corner with ballet barre. Create reading nook with book storage above and finished storage underneath and peek-throughs. Finish off and create hallway to back bedroom through utility room.
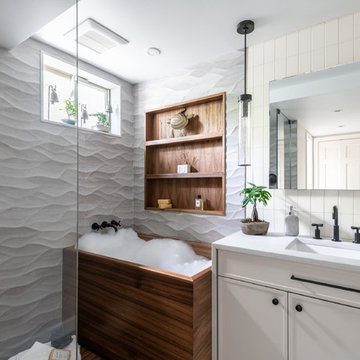
This basement was completely stripped out and renovated to a very high standard, a real getaway for the homeowner or guests. Design by Sarah Kahn at Jennifer Gilmer Kitchen & Bath, photography by Keith Miller at Keiana Photograpy, staging by Tiziana De Macceis from Keiana Photography.
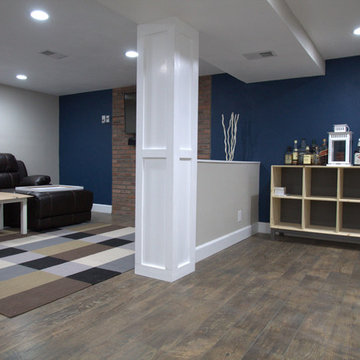
TVL Creative
Idee per una grande taverna classica seminterrata con pareti grigie, parquet scuro, camino classico e cornice del camino in mattoni
Idee per una grande taverna classica seminterrata con pareti grigie, parquet scuro, camino classico e cornice del camino in mattoni
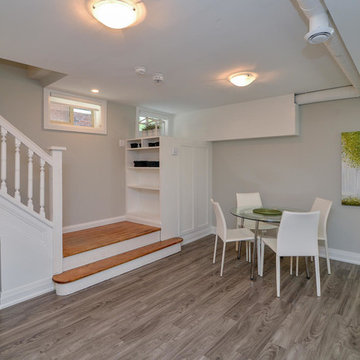
Foto di una taverna tradizionale seminterrata di medie dimensioni con pareti grigie, pavimento in legno massello medio, camino classico, cornice del camino in mattoni e pavimento grigio
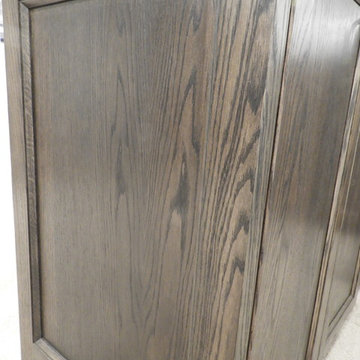
42" high custom designed oak bar with solid wood countertop, blind corner cabinet, open shelf cabinet and closed storage.
Idee per una taverna chic interrata di medie dimensioni con pareti grigie, moquette, camino ad angolo, cornice del camino in mattoni e pavimento grigio
Idee per una taverna chic interrata di medie dimensioni con pareti grigie, moquette, camino ad angolo, cornice del camino in mattoni e pavimento grigio
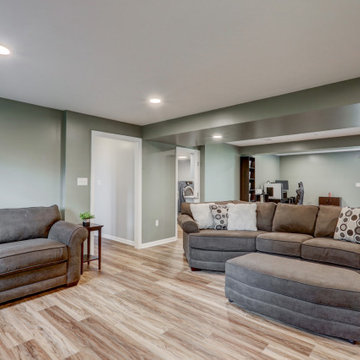
Basement remodel with LVP flooring, green walls, painted brick fireplace, and custom built-in shelves
Foto di una grande taverna stile americano con sbocco, pareti verdi, pavimento in vinile, camino classico, cornice del camino in mattoni e pavimento marrone
Foto di una grande taverna stile americano con sbocco, pareti verdi, pavimento in vinile, camino classico, cornice del camino in mattoni e pavimento marrone
86 Foto di taverne grigie con cornice del camino in mattoni
4