33 Foto di taverne grigie con cornice del camino in legno
Filtra anche per:
Budget
Ordina per:Popolari oggi
21 - 33 di 33 foto
1 di 3
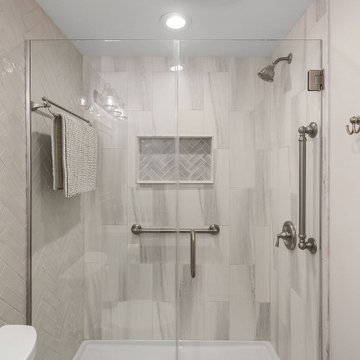
We transitioned this unfinished basement to a functional space including a kitchen, workout room, lounge area, extra bathroom and music room. The homeowners opted for an exposed black ceiling and epoxy coated floor, and upgraded the stairwell with creative two-toned shiplap and a stained wood tongue and groove ceiling. This is a perfect example of using an unfinished basement to increase useable space that meets your specific needs.
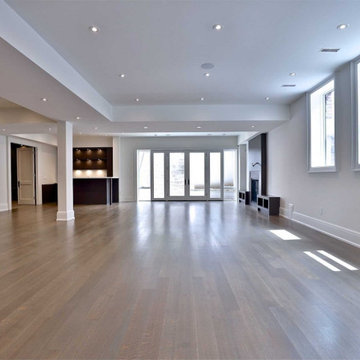
Ispirazione per una grande taverna minimal con sbocco, pareti bianche, pavimento in laminato, camino classico, cornice del camino in legno e pavimento marrone

The lower level living room.
Photos by Gibeon Photography
Foto di una taverna rustica con pareti beige, cornice del camino in legno, camino lineare Ribbon e pavimento nero
Foto di una taverna rustica con pareti beige, cornice del camino in legno, camino lineare Ribbon e pavimento nero
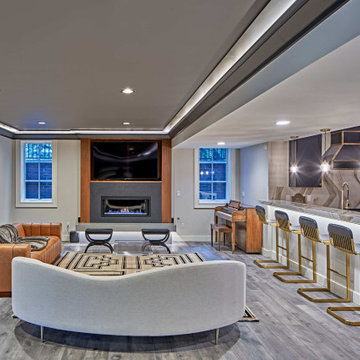
Luxury finished basement with full kitchen and bar, clack GE cafe appliances with rose gold hardware, home theater, home gym, bathroom with sauna, lounge with fireplace and theater, dining area, and wine cellar.
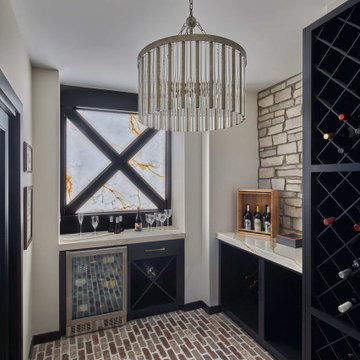
Luxury finished basement with full kitchen and bar, clack GE cafe appliances with rose gold hardware, home theater, home gym, bathroom with sauna, lounge with fireplace and theater, dining area, and wine cellar.
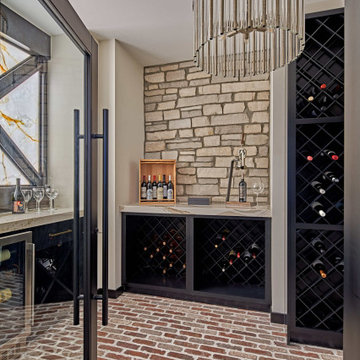
Luxury finished basement with full kitchen and bar, clack GE cafe appliances with rose gold hardware, home theater, home gym, bathroom with sauna, lounge with fireplace and theater, dining area, and wine cellar.
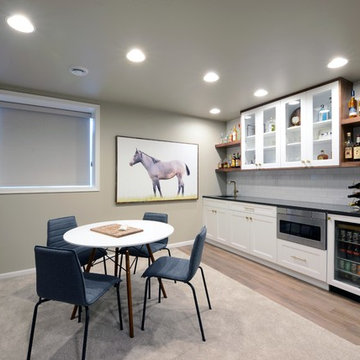
Robb Siverson Photography
Foto di una grande taverna minimalista seminterrata con pareti grigie, moquette, camino bifacciale, cornice del camino in legno e pavimento beige
Foto di una grande taverna minimalista seminterrata con pareti grigie, moquette, camino bifacciale, cornice del camino in legno e pavimento beige
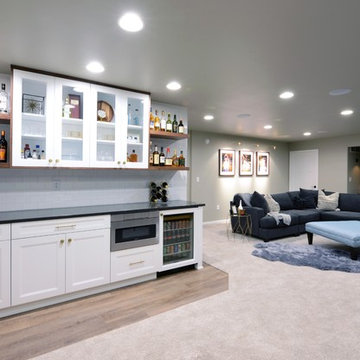
Robb Siverson Photography
Immagine di una grande taverna moderna seminterrata con pareti grigie, moquette, camino bifacciale, cornice del camino in legno e pavimento beige
Immagine di una grande taverna moderna seminterrata con pareti grigie, moquette, camino bifacciale, cornice del camino in legno e pavimento beige
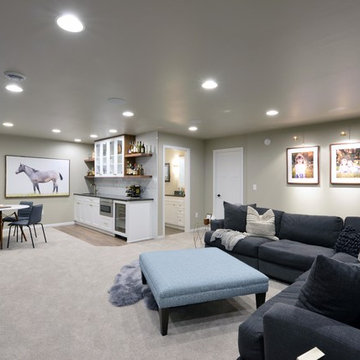
Robb Siverson Photography
Esempio di una grande taverna minimalista seminterrata con pareti grigie, moquette, camino bifacciale, cornice del camino in legno e pavimento beige
Esempio di una grande taverna minimalista seminterrata con pareti grigie, moquette, camino bifacciale, cornice del camino in legno e pavimento beige
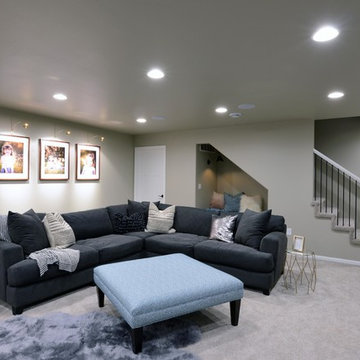
Robb Siverson Photography
Idee per una grande taverna minimalista seminterrata con pareti grigie, moquette, camino bifacciale, cornice del camino in legno e pavimento beige
Idee per una grande taverna minimalista seminterrata con pareti grigie, moquette, camino bifacciale, cornice del camino in legno e pavimento beige
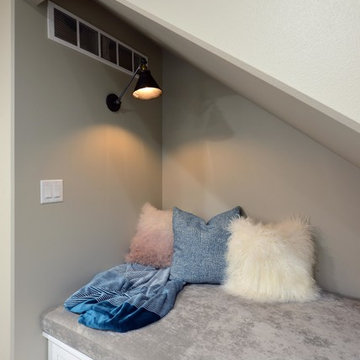
Robb Siverson Photography
Foto di una grande taverna moderna seminterrata con pareti grigie, moquette, camino bifacciale, cornice del camino in legno e pavimento beige
Foto di una grande taverna moderna seminterrata con pareti grigie, moquette, camino bifacciale, cornice del camino in legno e pavimento beige
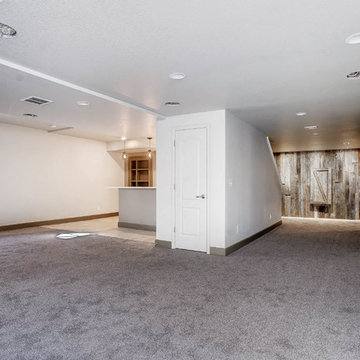
This basement offers a rustic industrial design. With barn wood walls, metal accents and white counters, this space is perfect for entertainment.
Foto di una taverna industriale interrata di medie dimensioni con pareti bianche, moquette, pavimento grigio, camino classico e cornice del camino in legno
Foto di una taverna industriale interrata di medie dimensioni con pareti bianche, moquette, pavimento grigio, camino classico e cornice del camino in legno
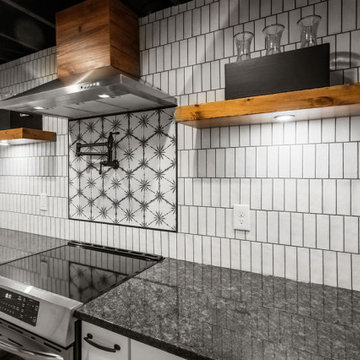
We transitioned this unfinished basement to a functional space including a kitchen, workout room, lounge area, extra bathroom and music room. The homeowners opted for an exposed black ceiling and epoxy coated floor, and upgraded the stairwell with creative two-toned shiplap and a stained wood tongue and groove ceiling. This is a perfect example of using an unfinished basement to increase useable space that meets your specific needs.
33 Foto di taverne grigie con cornice del camino in legno
2