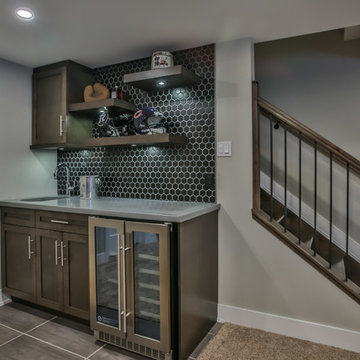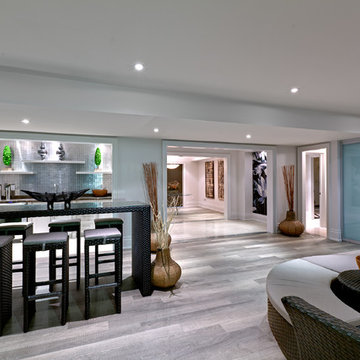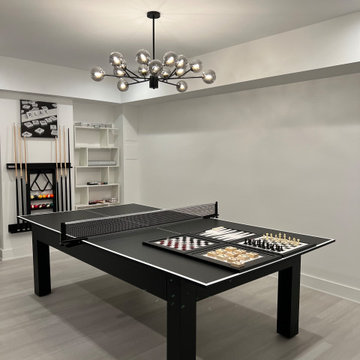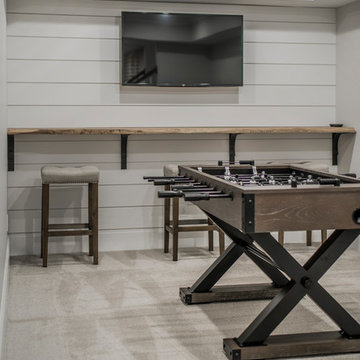14.309 Foto di taverne grigie, color legno
Filtra anche per:
Budget
Ordina per:Popolari oggi
161 - 180 di 14.309 foto
1 di 3
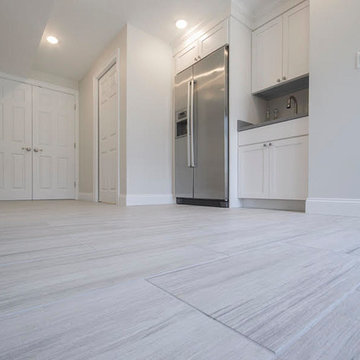
Foto di una taverna minimalista interrata di medie dimensioni con pareti bianche, pavimento in vinile, nessun camino e pavimento grigio
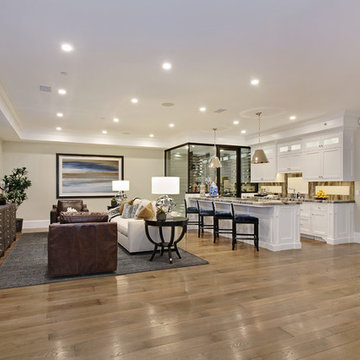
The hardwood flooring is custom made, 5/8" x 3,5,7" plank. Wirebrush rustic white oak with a custom bevel, stain and finish.
Esempio di una grande taverna stile marino con pareti bianche e pavimento in legno massello medio
Esempio di una grande taverna stile marino con pareti bianche e pavimento in legno massello medio
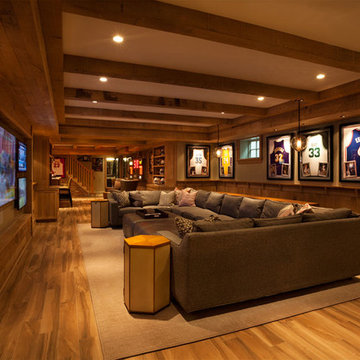
Idee per un'ampia taverna tradizionale con pareti beige, pavimento in legno massello medio, nessun camino e pavimento giallo
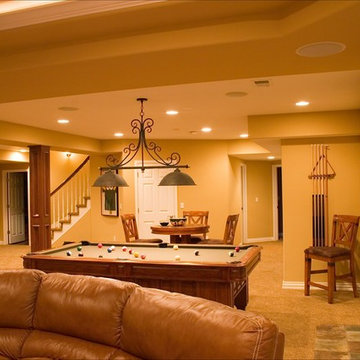
Photo By: Brothers Construction
Foto di una grande taverna chic con sbocco, pareti gialle e moquette
Foto di una grande taverna chic con sbocco, pareti gialle e moquette
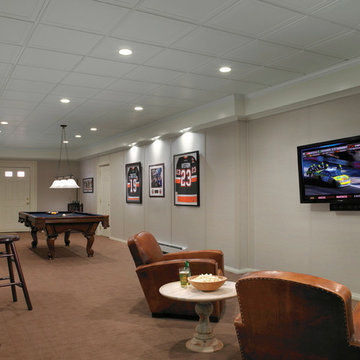
Basement finishing ideas for your basement renovation. Check out www.1800basement.com for basement reviews and basement cost
Foto di una taverna classica
Foto di una taverna classica
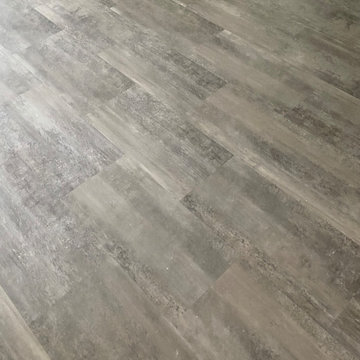
This luxury vinyl was a pleasure to work with. The total measurements were 1175 sq ft with 6 transition strips. Before the flooring could be installed, we needed to grind and level the entire basement. The product used here is Adura 12"x24" graffiti luxury laminate. Color- Skyline
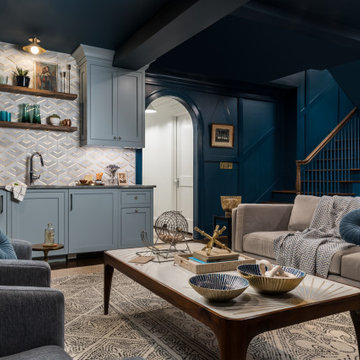
The primary goal of this basement project was to give these homeowners more space: both for their own everyday use and for guests. By excavating an unusable crawl space, we were able to build out a full basement with 9’ high ceilings, a guest bedroom, a full bathroom, a gym, a large storage room, and a spacious entertainment room that includes a kitchenette. In all, the homeowners gained over 1,100 of finished space.
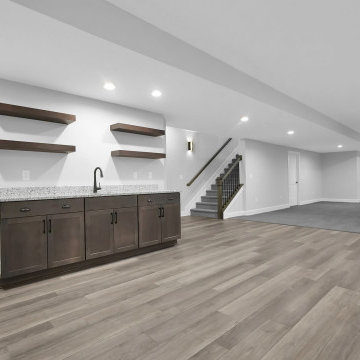
Finished lower level basement with bar.
Foto di una taverna chic interrata con angolo bar
Foto di una taverna chic interrata con angolo bar
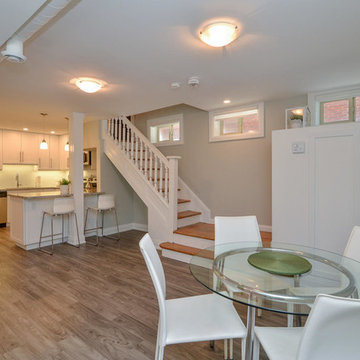
Idee per una taverna tradizionale seminterrata di medie dimensioni con pareti grigie, pavimento in legno massello medio, camino classico, cornice del camino in mattoni e pavimento grigio
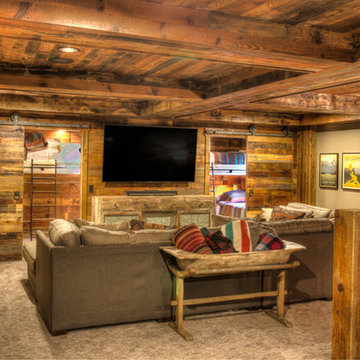
Esempio di una taverna rustica interrata di medie dimensioni con pareti beige, moquette, nessun camino e pavimento grigio
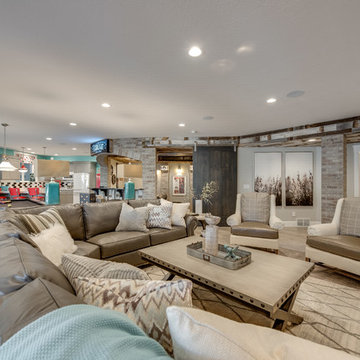
Ispirazione per un'ampia taverna tradizionale con sbocco, pareti grigie, pavimento in legno massello medio, cornice del camino in mattoni e pavimento marrone
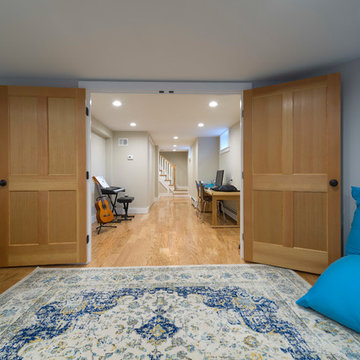
Ken Kotch Photography
Idee per una taverna minimal interrata di medie dimensioni con pareti grigie, parquet chiaro e nessun camino
Idee per una taverna minimal interrata di medie dimensioni con pareti grigie, parquet chiaro e nessun camino

This newer home had a basement with a blank slate. We started with one very fun bar stool and designed the room to fit. Extra style with the soffit really defines the space, glass front cabinetry to show off a collection, and add great lighting and some mirrors and you have the bling. Base cabinets are all about function with separate beverage and wine refrigerators, dishwasher, microwave and ice maker. Bling meets true functionality.
photos by Terry Farmer Photography
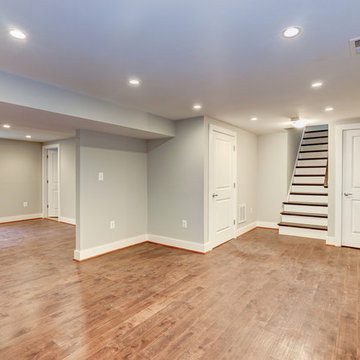
Ispirazione per una grande taverna tradizionale interrata con pareti grigie e pavimento in legno massello medio
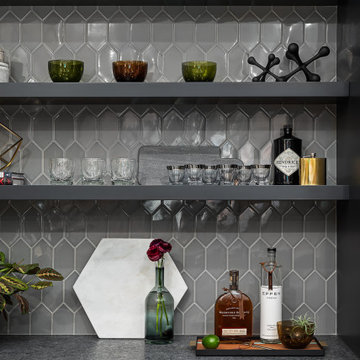
Basement Remodel with multiple areas for work, play and relaxation.
Ispirazione per una grande taverna tradizionale interrata con pareti grigie, pavimento in vinile, camino classico, cornice del camino in pietra e pavimento marrone
Ispirazione per una grande taverna tradizionale interrata con pareti grigie, pavimento in vinile, camino classico, cornice del camino in pietra e pavimento marrone
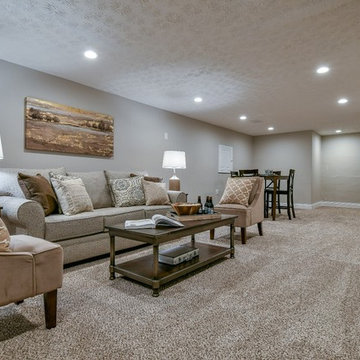
Photo by JPG Media
Ispirazione per una grande taverna country interrata con pareti grigie, moquette e pavimento beige
Ispirazione per una grande taverna country interrata con pareti grigie, moquette e pavimento beige
14.309 Foto di taverne grigie, color legno
9
