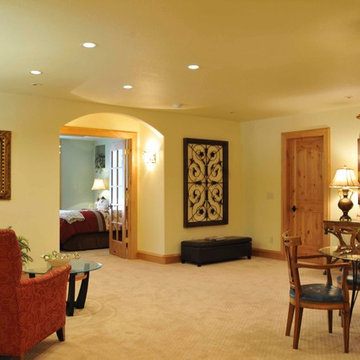44 Foto di taverne gialle con pavimento beige
Filtra anche per:
Budget
Ordina per:Popolari oggi
21 - 40 di 44 foto
1 di 3
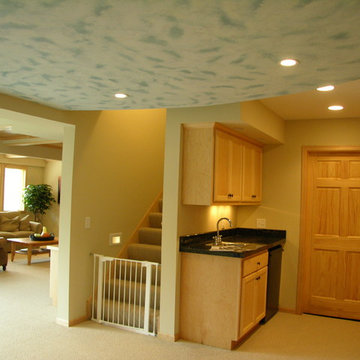
Idee per una taverna chic con sbocco, pareti gialle, moquette e pavimento beige
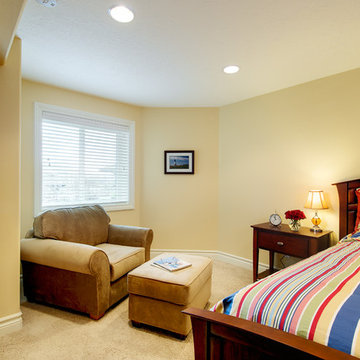
Moving the furnace opened up room for a comfortable master bedroom in the guest suite.
The walls are painted with Devine Color in Maple. The carpet is Shaw's "Great Rooms Twist" in Almond.
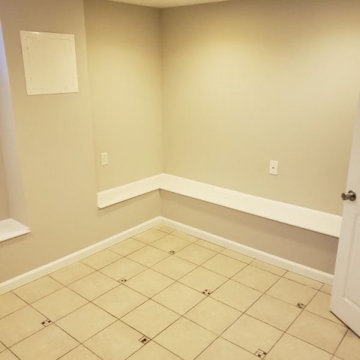
Ispirazione per una grande taverna tradizionale con pareti beige, pavimento in gres porcellanato e pavimento beige
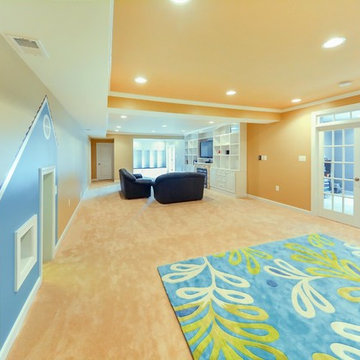
Basement finishing with kids playroom, custom built opening.
Immagine di una taverna tradizionale di medie dimensioni con pareti gialle, moquette, nessun camino, pavimento beige, sbocco e soffitto ribassato
Immagine di una taverna tradizionale di medie dimensioni con pareti gialle, moquette, nessun camino, pavimento beige, sbocco e soffitto ribassato
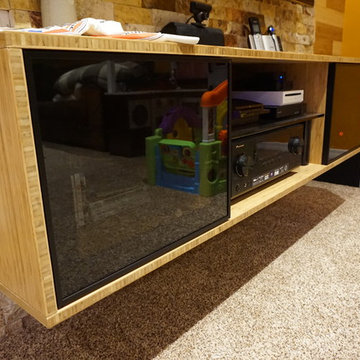
MARCIN SADA-SADOWSKI
Idee per una taverna minimalista seminterrata di medie dimensioni con moquette, nessun camino, pavimento beige e pareti arancioni
Idee per una taverna minimalista seminterrata di medie dimensioni con moquette, nessun camino, pavimento beige e pareti arancioni
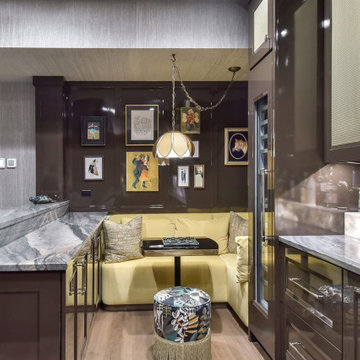
This brown high gloss basement bar with metal mesh panels and a panel ready wine fridge is the perfect entertaining spot?
Esempio di un'ampia taverna interrata con angolo bar, pareti marroni, parquet chiaro, nessun camino e pavimento beige
Esempio di un'ampia taverna interrata con angolo bar, pareti marroni, parquet chiaro, nessun camino e pavimento beige
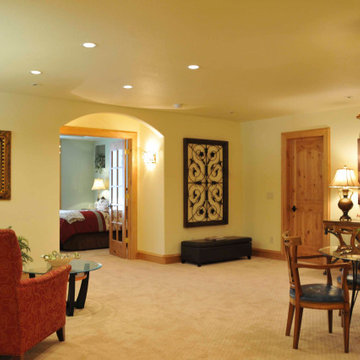
Additional finished basement space for an older couple who enjoys cooking and fine wines
Esempio di una taverna mediterranea di medie dimensioni con sbocco, pareti multicolore, moquette, pavimento beige e soffitto ribassato
Esempio di una taverna mediterranea di medie dimensioni con sbocco, pareti multicolore, moquette, pavimento beige e soffitto ribassato
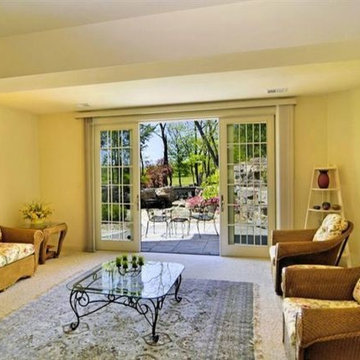
Ispirazione per una grande taverna classica con sbocco, pareti gialle, moquette, nessun camino e pavimento beige
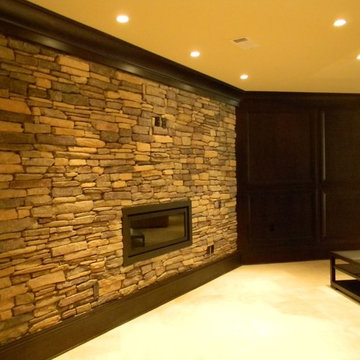
This is an older basement that we renovated, however many of the features are still interesting to showcase. The media wall is a "dummy" wall between the mechanical room and the main space. There is a door to the left of the TV that is clad with the cabinet panels and trim so it blends in with the wall. We were also able to take the utility paint grade stairs and have the stain mixed in with the finish to resemble stain grade stairs.
Photographed by: Matt Hoots
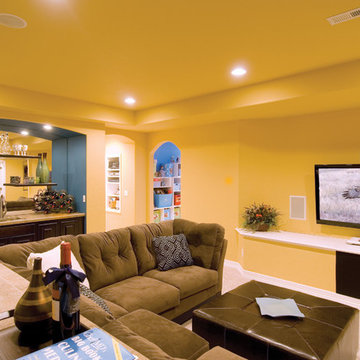
The TV wall in the basement family room has integrated speakers for enhanced sound experience. ©Finished Basement Company
Idee per una grande taverna classica seminterrata con pareti gialle, moquette, nessun camino e pavimento beige
Idee per una grande taverna classica seminterrata con pareti gialle, moquette, nessun camino e pavimento beige
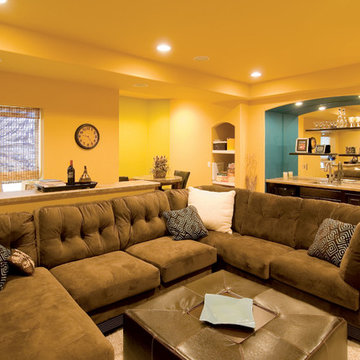
The basement walk-up bar overlooks the family room area. Drink ledge defines the family room area. ©Finished Basement Company
Immagine di una grande taverna tradizionale seminterrata con pareti gialle, moquette, nessun camino e pavimento beige
Immagine di una grande taverna tradizionale seminterrata con pareti gialle, moquette, nessun camino e pavimento beige
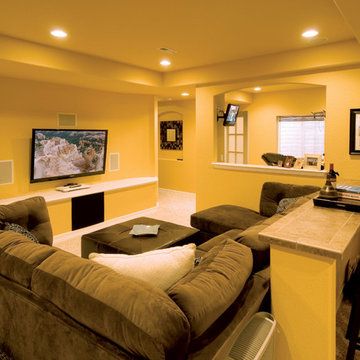
The drink ledge separates the family room while providing extra seating. ©Finished Basement Company
Immagine di una grande taverna tradizionale seminterrata con pareti gialle, moquette, nessun camino e pavimento beige
Immagine di una grande taverna tradizionale seminterrata con pareti gialle, moquette, nessun camino e pavimento beige
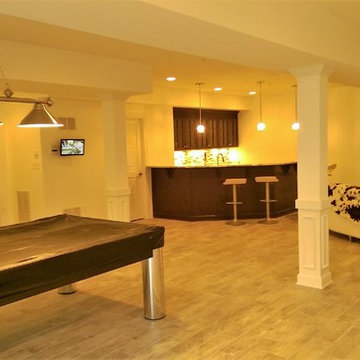
A large recreation room includes an open area for the pool table, luxurious bar, generous T.V. space, and built-n shelving.
Esempio di un'ampia taverna tradizionale interrata con pareti beige, pavimento in gres porcellanato e pavimento beige
Esempio di un'ampia taverna tradizionale interrata con pareti beige, pavimento in gres porcellanato e pavimento beige
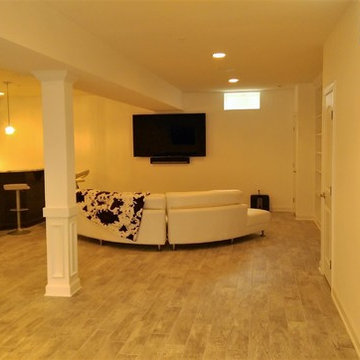
A large recreation room includes an open area for the pool table, luxurious bar, generous T.V. space, and built-n shelving.
Ispirazione per un'ampia taverna classica interrata con pareti beige, pavimento in gres porcellanato e pavimento beige
Ispirazione per un'ampia taverna classica interrata con pareti beige, pavimento in gres porcellanato e pavimento beige
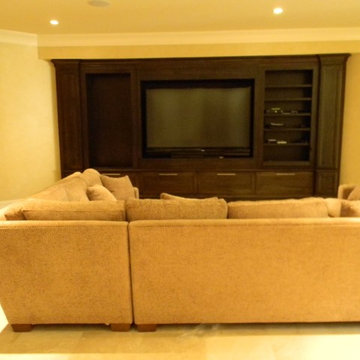
This is an older basement that we renovated, however many of the features are still interesting to showcase. The media wall is a "dummy" wall between the mechanical room and the main space. There is a door to the left of the TV that is clad with the cabinet panels and trim so it blends in with the wall. We were also able to take the utility paint grade stairs and have the stain mixed in with the finish to resemble stain grade stairs.
Photographed by: Matt Hoots
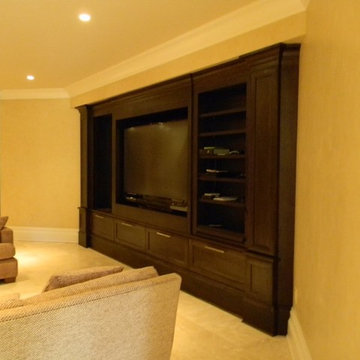
This is an older basement that we renovated, however many of the features are still interesting to showcase. The media wall is a "dummy" wall between the mechanical room and the main space. There is a door to the left of the TV that is clad with the cabinet panels and trim so it blends in with the wall. We were also able to take the utility paint grade stairs and have the stain mixed in with the finish to resemble stain grade stairs.
Photographed by: Matt Hoots
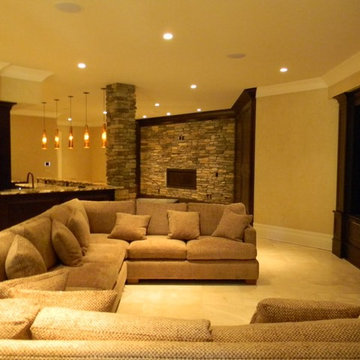
This is an older basement that we renovated, however many of the features are still interesting to showcase. The media wall is a "dummy" wall between the mechanical room and the main space. There is a door to the left of the TV that is clad with the cabinet panels and trim so it blends in with the wall. We were also able to take the utility paint grade stairs and have the stain mixed in with the finish to resemble stain grade stairs.
Photographed by: Matt Hoots
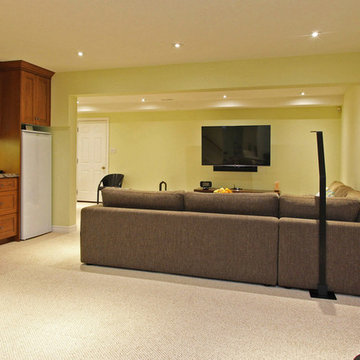
A view of the wet bar and basement from the clients' renovation. The seating space next to the wet bar allows for easy access to snacks and drinks.
Ispirazione per una grande taverna classica seminterrata con pareti gialle, pavimento in legno massello medio e pavimento beige
Ispirazione per una grande taverna classica seminterrata con pareti gialle, pavimento in legno massello medio e pavimento beige
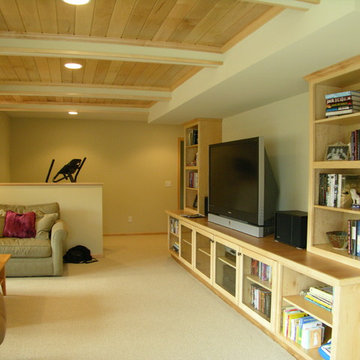
Idee per una taverna classica con sbocco, pareti gialle, moquette e pavimento beige
44 Foto di taverne gialle con pavimento beige
2
