35 Foto di taverne gialle con camino classico
Filtra anche per:
Budget
Ordina per:Popolari oggi
21 - 35 di 35 foto
1 di 3
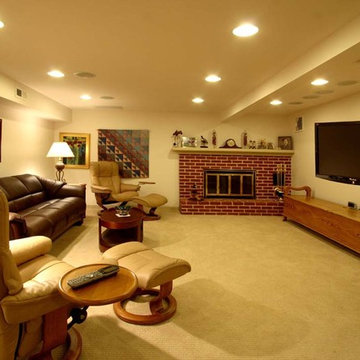
Tom Young Photography
Wood paneling was removed from this basement family room. The refinished space is now bright and attractive.
Tom Young Photography
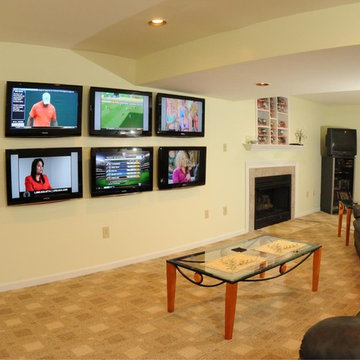
Immagine di una grande taverna tradizionale con pareti beige, moquette, camino classico, cornice del camino piastrellata e pavimento giallo
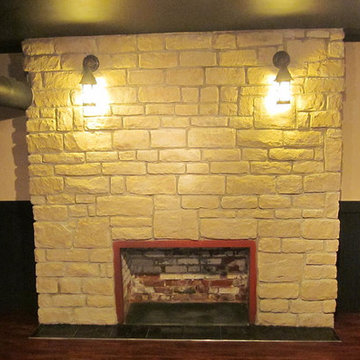
Foto di una taverna interrata di medie dimensioni con pareti beige, pavimento in legno massello medio, camino classico e cornice del camino in pietra
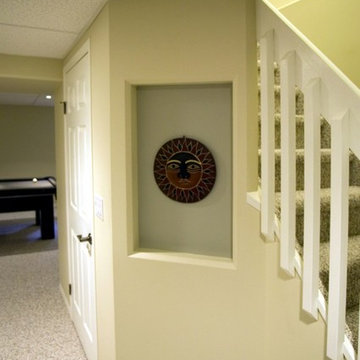
Ispirazione per una grande taverna design interrata con pareti verdi, moquette, camino classico e cornice del camino piastrellata
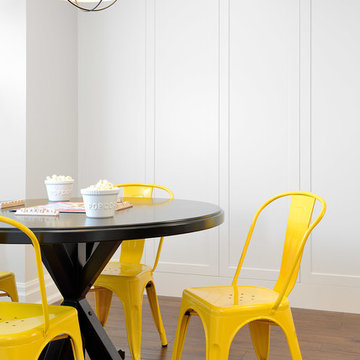
Games table in basement
Idee per una grande taverna tradizionale seminterrata con pareti bianche, parquet scuro, camino classico e cornice del camino piastrellata
Idee per una grande taverna tradizionale seminterrata con pareti bianche, parquet scuro, camino classico e cornice del camino piastrellata
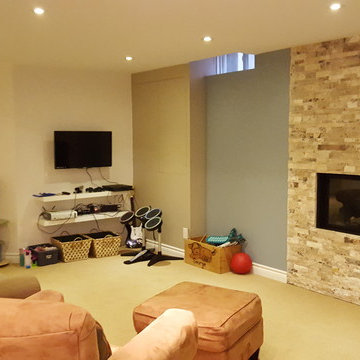
Jim Abbott
Esempio di una taverna tradizionale interrata di medie dimensioni con pareti beige, moquette, camino classico e cornice del camino in pietra
Esempio di una taverna tradizionale interrata di medie dimensioni con pareti beige, moquette, camino classico e cornice del camino in pietra
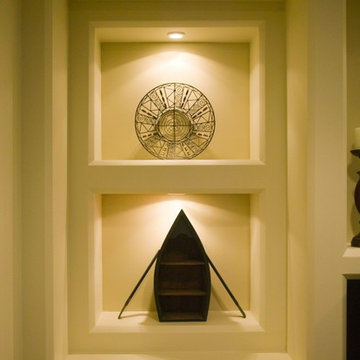
Idee per una grande taverna design interrata con pareti verdi, moquette e camino classico
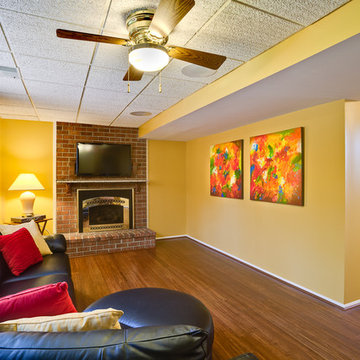
Barbara's beautiful strand woven bamboo floors and vibrant yellow walls are a fantastic background to showcase her artwork that was the inspiration for this project.
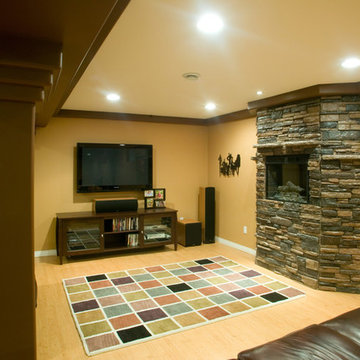
Foto di una grande taverna minimal interrata con pareti beige, parquet chiaro, cornice del camino in pietra e camino classico
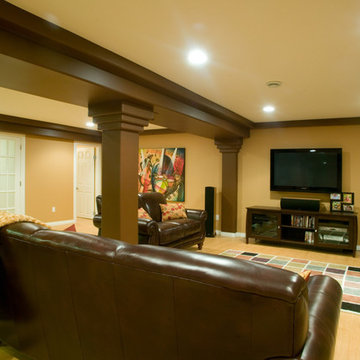
Ispirazione per una grande taverna design interrata con pareti beige, parquet chiaro, cornice del camino in pietra e camino classico
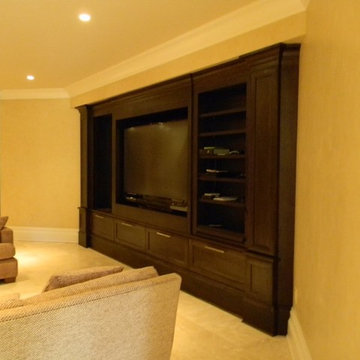
This is an older basement that we renovated, however many of the features are still interesting to showcase. The media wall is a "dummy" wall between the mechanical room and the main space. There is a door to the left of the TV that is clad with the cabinet panels and trim so it blends in with the wall. We were also able to take the utility paint grade stairs and have the stain mixed in with the finish to resemble stain grade stairs.
Photographed by: Matt Hoots
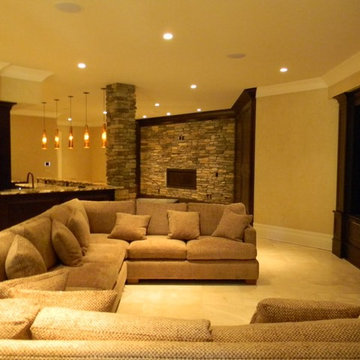
This is an older basement that we renovated, however many of the features are still interesting to showcase. The media wall is a "dummy" wall between the mechanical room and the main space. There is a door to the left of the TV that is clad with the cabinet panels and trim so it blends in with the wall. We were also able to take the utility paint grade stairs and have the stain mixed in with the finish to resemble stain grade stairs.
Photographed by: Matt Hoots
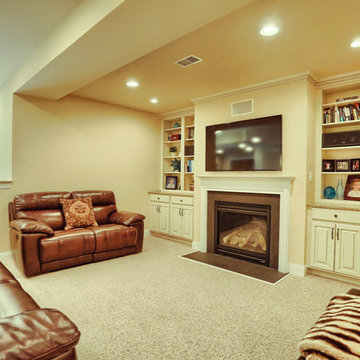
Berks 360 Tour Designs
Idee per una taverna classica con sbocco, pareti beige, pavimento in legno massello medio e camino classico
Idee per una taverna classica con sbocco, pareti beige, pavimento in legno massello medio e camino classico
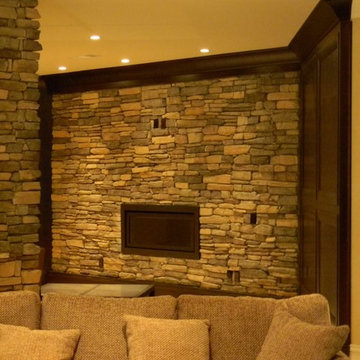
This is an older basement that we renovated, however many of the features are still interesting to showcase. The media wall is a "dummy" wall between the mechanical room and the main space. There is a door to the left of the TV that is clad with the cabinet panels and trim so it blends in with the wall. We were also able to take the utility paint grade stairs and have the stain mixed in with the finish to resemble stain grade stairs.
Photographed by: Matt Hoots
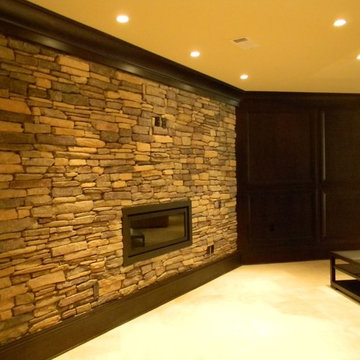
This is an older basement that we renovated, however many of the features are still interesting to showcase. The media wall is a "dummy" wall between the mechanical room and the main space. There is a door to the left of the TV that is clad with the cabinet panels and trim so it blends in with the wall. We were also able to take the utility paint grade stairs and have the stain mixed in with the finish to resemble stain grade stairs.
Photographed by: Matt Hoots
35 Foto di taverne gialle con camino classico
2