127 Foto di taverne eclettiche con pavimento in cemento
Filtra anche per:
Budget
Ordina per:Popolari oggi
81 - 100 di 127 foto
1 di 3

Designed by Nathan Taylor and J. Kent Martin of Obelisk Home -
Photos by Randy Colwell
Esempio di una grande taverna boho chic con pareti beige, pavimento in cemento, nessun camino e sbocco
Esempio di una grande taverna boho chic con pareti beige, pavimento in cemento, nessun camino e sbocco
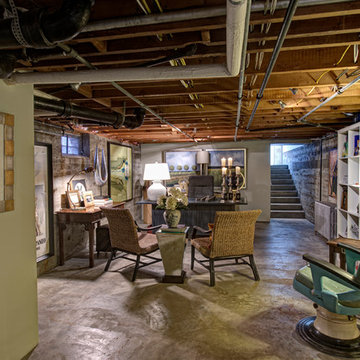
Designed by Nathan Taylor and J. Kent Martin of Obelisk Home -
Photos by Randy Colwell
Immagine di una grande taverna eclettica interrata con pareti beige, pavimento in cemento, nessun camino e pavimento grigio
Immagine di una grande taverna eclettica interrata con pareti beige, pavimento in cemento, nessun camino e pavimento grigio
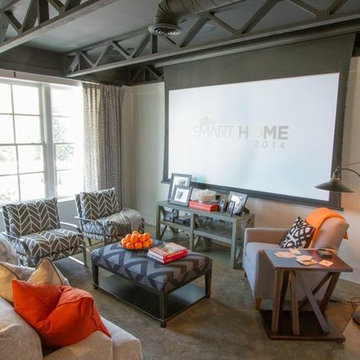
Idee per una grande taverna boho chic con sbocco, pareti grigie, pavimento in cemento e nessun camino
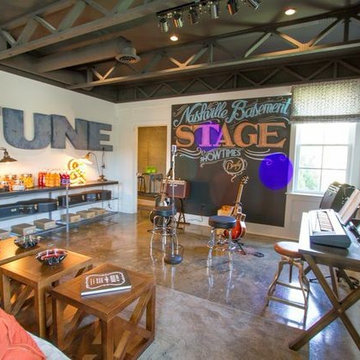
Immagine di una grande taverna bohémian con sbocco, pareti grigie, pavimento in cemento e nessun camino
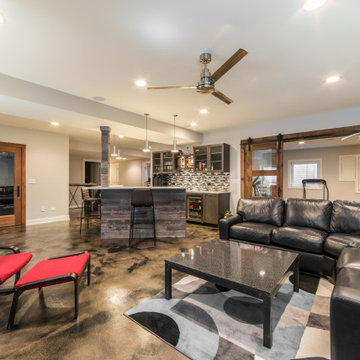
Immagine di una grande taverna eclettica interrata con angolo bar, pavimento in cemento, camino classico, cornice del camino in cemento e pavimento multicolore
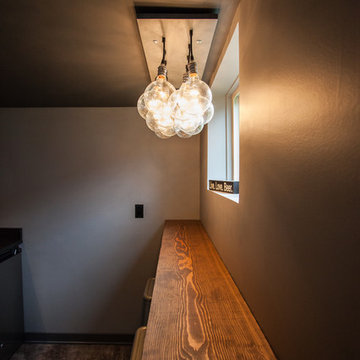
Debbie Schwab Photography
Esempio di una piccola taverna bohémian seminterrata con pareti grigie, pavimento in cemento, nessun camino e pavimento grigio
Esempio di una piccola taverna bohémian seminterrata con pareti grigie, pavimento in cemento, nessun camino e pavimento grigio
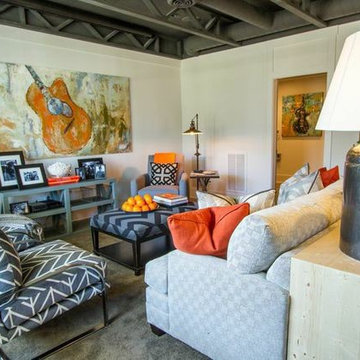
Foto di una grande taverna boho chic con sbocco, pareti grigie, pavimento in cemento e nessun camino
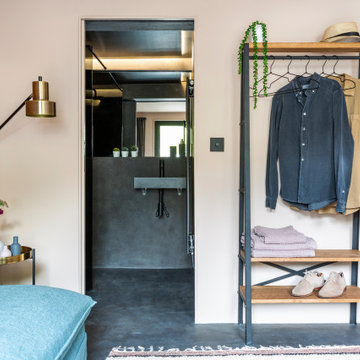
The basement garage was converted into a bright home office / guest bedroom with an en-suite tadelakt wet room. With concrete floors and teak panelling, this room has clever integrated lighting solutions to maximise the lower ceilings. The matching cedar cladding outside bring a modern element to the Georgian building.
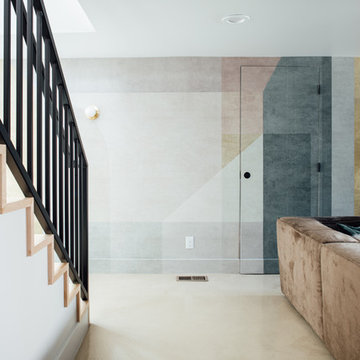
Foto di una taverna boho chic seminterrata di medie dimensioni con pareti multicolore, pavimento in cemento, camino classico, cornice del camino piastrellata e pavimento grigio
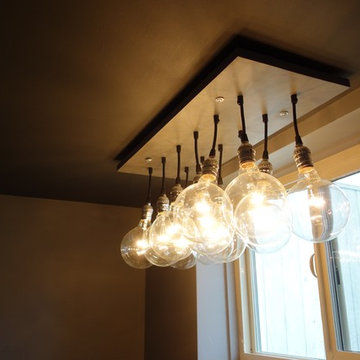
Debbie Schwab Photography
Immagine di una piccola taverna bohémian seminterrata con pareti grigie, pavimento in cemento, nessun camino e pavimento grigio
Immagine di una piccola taverna bohémian seminterrata con pareti grigie, pavimento in cemento, nessun camino e pavimento grigio
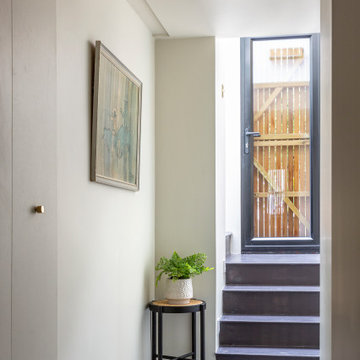
The basement garage was converted into a bright home office / guest bedroom with an en-suite tadelakt wet room. With concrete floors and teak panelling, this room has clever integrated lighting solutions to maximise the lower ceilings. The matching cedar cladding outside bring a modern element to the Georgian building.
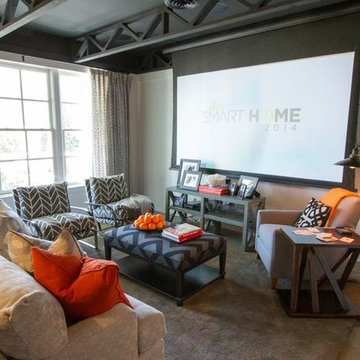
Ispirazione per una grande taverna bohémian con sbocco, pareti grigie, pavimento in cemento e nessun camino
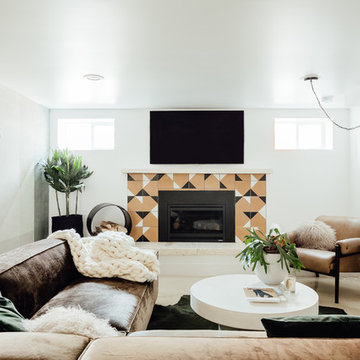
Immagine di una taverna bohémian seminterrata di medie dimensioni con pareti multicolore, pavimento in cemento, camino classico, cornice del camino piastrellata e pavimento grigio
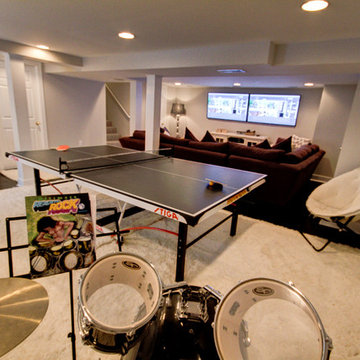
This fun, funky basement space was renovated with both kids and adults in mind. A large sectional is the perfect place to watch the game and another game - at the same time! Thanks to two flat screen TVs, this family can please everyone in the room. A kids space for a ping pong table and drum set sits behind the TV viewing space and a wet bar for drinks and snacks serves everyone. Concrete floors were painted and rugs were used to warm up the space. Surround sound systems were installed into the ceiling and walls for a seamless look. This is the perfect space for entertaining guests of any age.
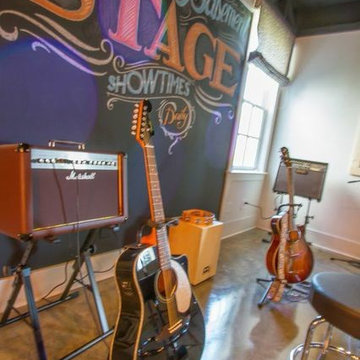
Esempio di una grande taverna eclettica con sbocco, pareti grigie, pavimento in cemento e nessun camino
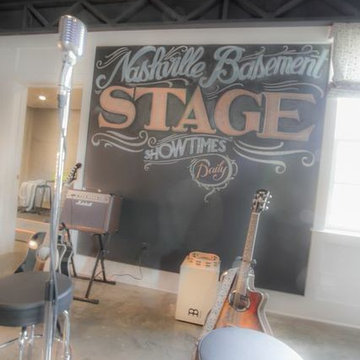
Esempio di una grande taverna boho chic con sbocco, pareti grigie, pavimento in cemento e nessun camino
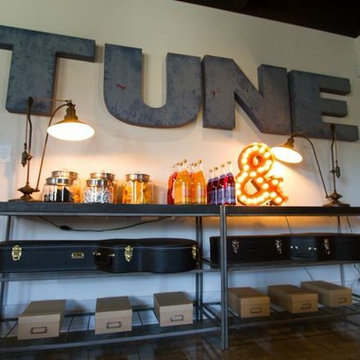
Immagine di una grande taverna bohémian con sbocco, pareti grigie, pavimento in cemento e nessun camino
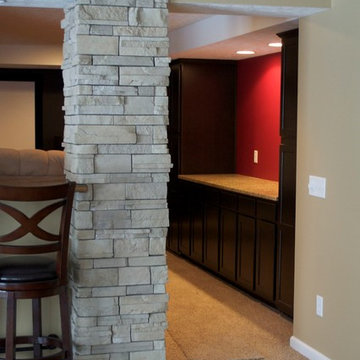
Basement theater room with stacked stone columns and built-ins
Foto di una taverna eclettica di medie dimensioni con sbocco, pareti beige e pavimento in cemento
Foto di una taverna eclettica di medie dimensioni con sbocco, pareti beige e pavimento in cemento
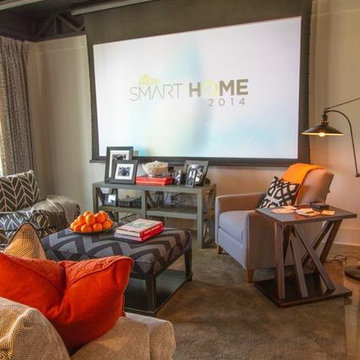
Immagine di una grande taverna boho chic con sbocco, pareti grigie, pavimento in cemento e nessun camino
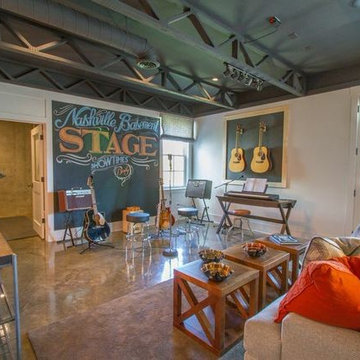
Immagine di una grande taverna boho chic con sbocco, pareti grigie, pavimento in cemento e nessun camino
127 Foto di taverne eclettiche con pavimento in cemento
5