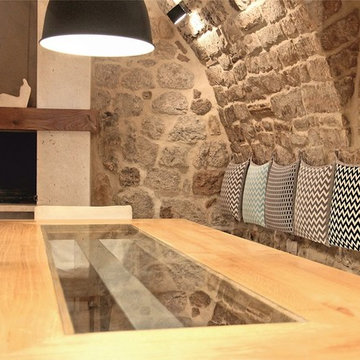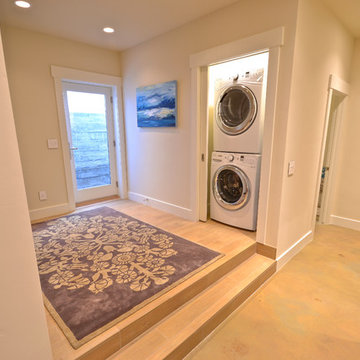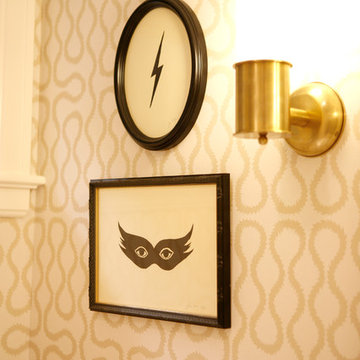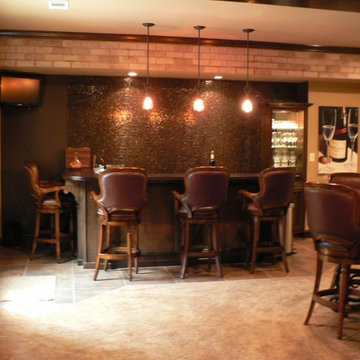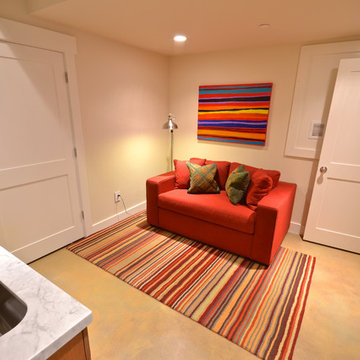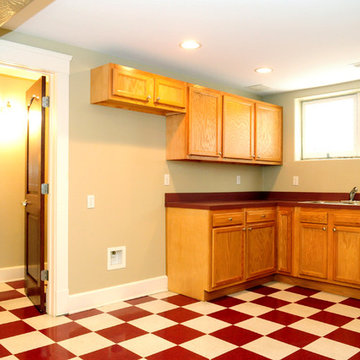92 Foto di taverne eclettiche arancioni
Filtra anche per:
Budget
Ordina per:Popolari oggi
41 - 60 di 92 foto
1 di 3
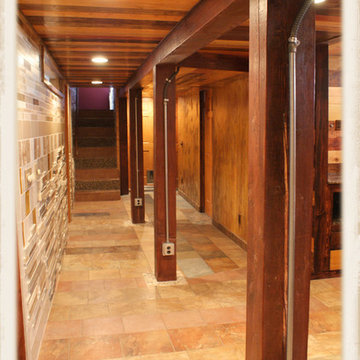
All the materials used for this basement finishing project were recycled, reclaimed and reused to eco-friendly eclectic effect.
Foto di una taverna eclettica
Foto di una taverna eclettica
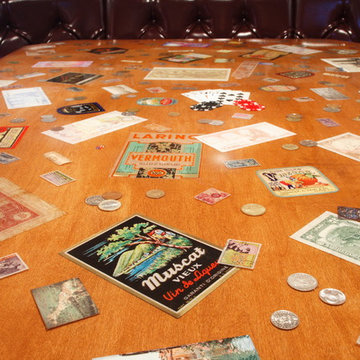
Game table and booth - basement remodel
Michael Mowbray, Beautiful Portraits by Michael
Foto di una taverna eclettica
Foto di una taverna eclettica
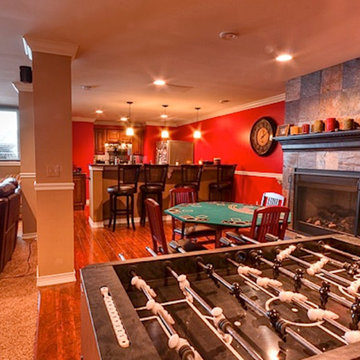
Esempio di un'ampia taverna bohémian seminterrata con pareti rosse, parquet scuro, camino classico e cornice del camino piastrellata
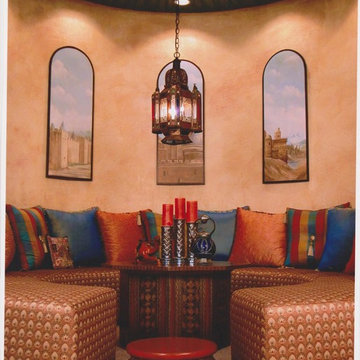
Inspired by a travel souvenir from a trip to Morocco, we created a custom built-in seating area to recreate the home owners Moroccan experience. Decorative paint on the walls mimicked native construction, the ceiling appears to be draped in fabric and three mural panels add the illusion of windows with a view to this lower level area. Custom toss pillows in a variety of bright and boldly colored silk fabrics added spice, warmth and interest. An authentic Moroccan light fixture, table, foot stool and accessories completed the look.
Photo by Cindy Kukla
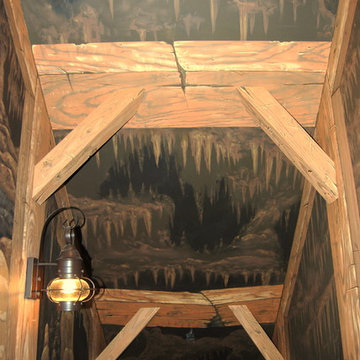
Tom Taylor www.WowEffects.com
Ispirazione per una taverna boho chic
Ispirazione per una taverna boho chic
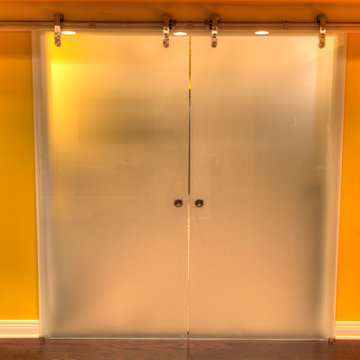
Custom sliding barn doors separate the exercise room from the bar area. The glass is transparent enough to allow for an adequate flow of light into the room.
Photo by Jack Figgins
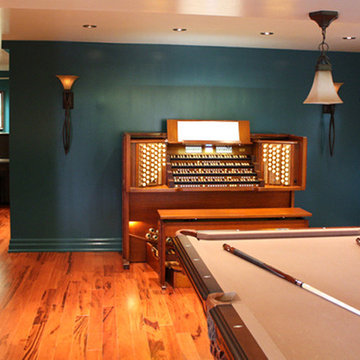
The main room of this walk-out basement has been designed to accommodate a piano, a digital organ, a pool table, and shelving for a large number of books. The accent wall is painted in C2 Paints' Malachite in a high-gloss finish. Photo credit: Edward Phillips
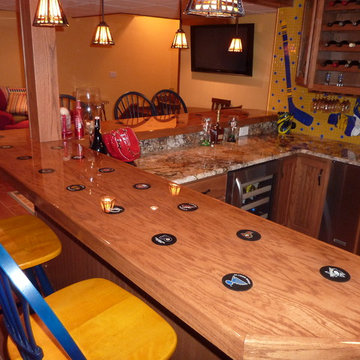
Funky sports themed bar with all the amenities
Foto di una taverna boho chic
Foto di una taverna boho chic
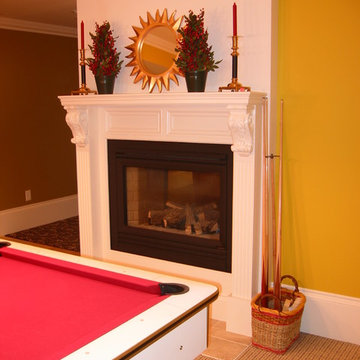
Ispirazione per una taverna eclettica con moquette, camino classico, cornice del camino in legno, pavimento beige e pareti gialle
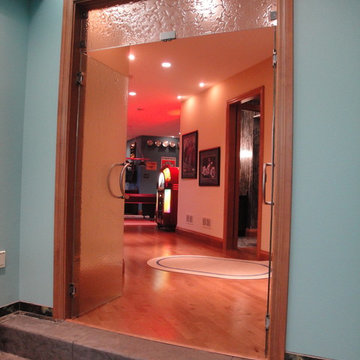
Basement remodel was not complete without a pool table area, memorabilia wall, and jute box near the bar area. These doors lead to an indoor pool area featuring a steam room, sauna, and water feature.
Doors are shown open; closed doors on the next page.
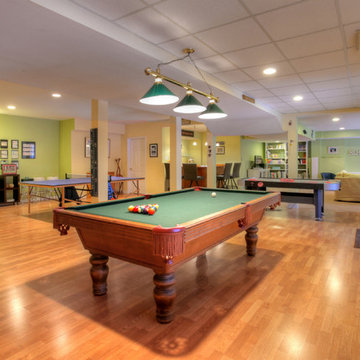
Idee per un'ampia taverna boho chic con sbocco, pareti verdi e parquet chiaro
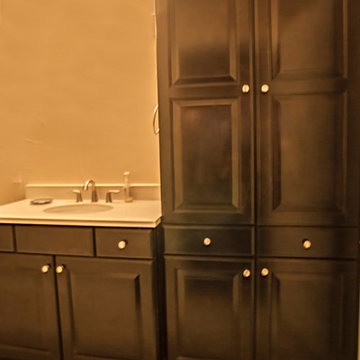
Great room with entertainment area, walk-up wet bar, open, wrought iron baluster railing with (1) new, stained and lacquered newel post rail termination; ¾ dual access bathroom with upgraded semi-frameless shower door; bedroom with closet; and unfinished mechanical/storage room;5) 7’ walk-up wet bar with Aristokraft brand ( http://www.aristokraft.com ) maple/cherry/rustic birch, etc. raised or recessed paneled base cabinetry and matching ‘floating’ shelves above with room for owner supplied appliances, granite slab bar countertop (remnant material allowance- http://www.capcotile.com/products/slabs ), with standard height, granite slab backsplash and edge, ‘Kohler’ stainless steel under mount sink and ‘Delta’ brand ( https://www.deltafaucet.com/kitchen/product/9913-AR-DST ) brushed nickel/stainless entertainment faucet;
6) Wall partially removed on one side of stairway wall with new stained and lacquered railing with wrought iron balusters ($10 each material allowance) and (1) new, stained and lacquered, box newel post at railing termination;
Photo: Andrew J Hathaway, Brothers Construction
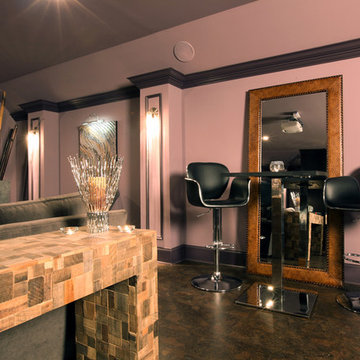
A gorgeous basement build out, turned into a Hotel Lobby/Lounge feel. Cork flooring used to preserve sound when watching the big screen. A warm lavender paint with a rich purple/gray trim to create a tranquil vibe. Along with a balanced mix of neutral, natural, and shiny chrome finishes.
Photos taken by Anthony Nazzaro
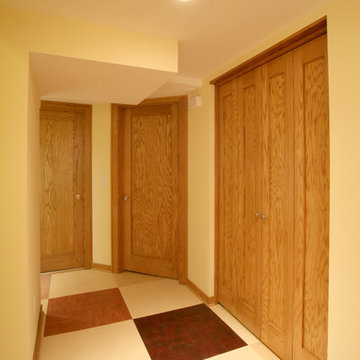
Custom designed cabinetry and bookshelves, energy efficient insulation and hot water radiant heat makes this new basement family room inviting and cozy and increases the living space of the house by over 400 square feet. We added 4 large closets for organization and storage. Lower cabinet stereo storage is pre-wired for future home theater use.
92 Foto di taverne eclettiche arancioni
3
