2.486 Foto di taverne di medie dimensioni
Filtra anche per:
Budget
Ordina per:Popolari oggi
61 - 80 di 2.486 foto
1 di 3
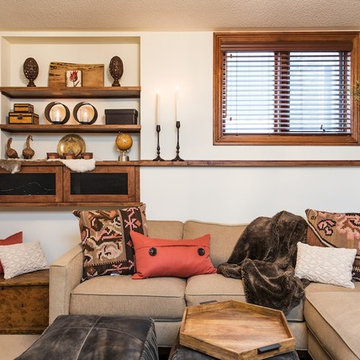
Clay Dolan
Ispirazione per una taverna tradizionale seminterrata di medie dimensioni con pareti beige, moquette e camino classico
Ispirazione per una taverna tradizionale seminterrata di medie dimensioni con pareti beige, moquette e camino classico
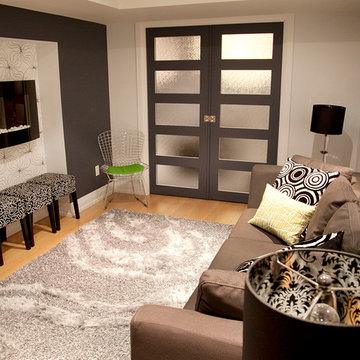
The Pocket doors lead to the home theatre. They were used so the client could leave them open for the majority of the time but closed when they wanted to use the full sound system. Solid wood doors were used to add an element of sound separation. Fun details like the inside of these lamp shade always add an additional element of continuity to a design.
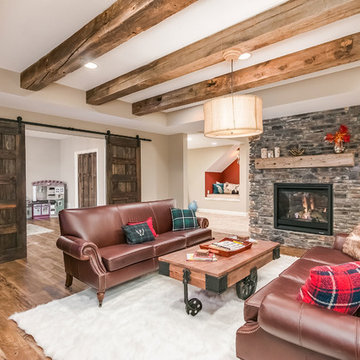
©Finished Basement Company
Immagine di una taverna rustica di medie dimensioni con sbocco, pareti beige, pavimento in legno massello medio, camino bifacciale, cornice del camino in pietra e pavimento marrone
Immagine di una taverna rustica di medie dimensioni con sbocco, pareti beige, pavimento in legno massello medio, camino bifacciale, cornice del camino in pietra e pavimento marrone

Steve Tauge Studios
Ispirazione per una taverna minimalista interrata di medie dimensioni con pavimento in cemento, camino lineare Ribbon, cornice del camino piastrellata, pareti beige e pavimento beige
Ispirazione per una taverna minimalista interrata di medie dimensioni con pavimento in cemento, camino lineare Ribbon, cornice del camino piastrellata, pareti beige e pavimento beige

Total basement redo with polished concrete floor and a new bar and theater room
Idee per una taverna contemporanea di medie dimensioni con sbocco, pareti bianche, pavimento in cemento, camino classico, cornice del camino in pietra e pavimento bianco
Idee per una taverna contemporanea di medie dimensioni con sbocco, pareti bianche, pavimento in cemento, camino classico, cornice del camino in pietra e pavimento bianco

This basement remodeling project involved transforming a traditional basement into a multifunctional space, blending a country club ambience and personalized decor with modern entertainment options.
In this living area, a rustic fireplace with a mantel serves as the focal point. Rusty red accents complement tan LVP flooring and a neutral sectional against charcoal walls, creating a harmonious and inviting atmosphere.
---
Project completed by Wendy Langston's Everything Home interior design firm, which serves Carmel, Zionsville, Fishers, Westfield, Noblesville, and Indianapolis.
For more about Everything Home, see here: https://everythinghomedesigns.com/
To learn more about this project, see here: https://everythinghomedesigns.com/portfolio/carmel-basement-renovation
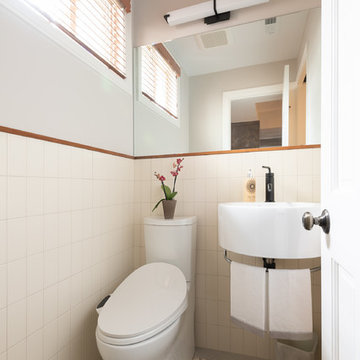
This basement was completely stripped out and renovated to a very high standard, a real getaway for the homeowner or guests. Design by Sarah Kahn at Jennifer Gilmer Kitchen & Bath, photography by Keith Miller at Keiana Photograpy, staging by Tiziana De Macceis from Keiana Photography.
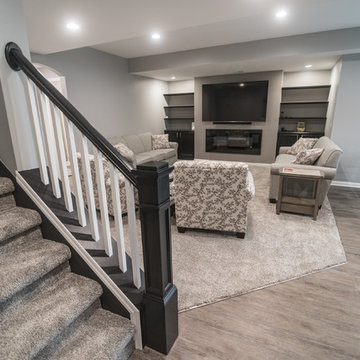
Flooring: Artisan Forge Platinum Oak Vinyl Plank
Carpet: Winner Circle III "Transpire"
Paint: All Areas except Bathroom and TV Walls - SW 7668 March Wind Egg Shell
Bathroom and TV Walls - SW 7673 Pewter Cast Egg Shell
Cabinets: Tori Maple Black

Alyssa Lee Photography
Ispirazione per una taverna classica di medie dimensioni con sbocco, pareti grigie, parquet scuro, camino classico, cornice del camino piastrellata e pavimento marrone
Ispirazione per una taverna classica di medie dimensioni con sbocco, pareti grigie, parquet scuro, camino classico, cornice del camino piastrellata e pavimento marrone
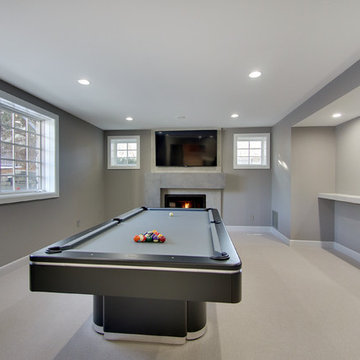
Spacecrafting
Immagine di una taverna contemporanea interrata di medie dimensioni con pareti grigie, moquette e camino classico
Immagine di una taverna contemporanea interrata di medie dimensioni con pareti grigie, moquette e camino classico
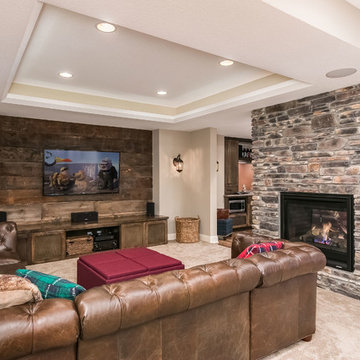
©Finished Basement Company
Ispirazione per una taverna rustica di medie dimensioni con sbocco, pareti beige, pavimento in legno massello medio, camino bifacciale, cornice del camino in pietra e pavimento marrone
Ispirazione per una taverna rustica di medie dimensioni con sbocco, pareti beige, pavimento in legno massello medio, camino bifacciale, cornice del camino in pietra e pavimento marrone
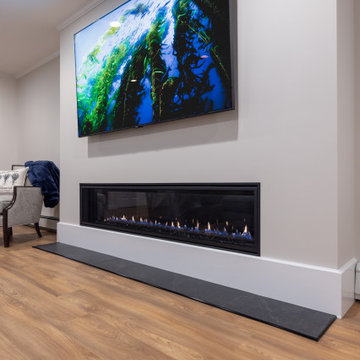
This basement remodel converted 50% of this victorian era home into useable space for the whole family. The space includes: Bar, Workout Area, Entertainment Space.
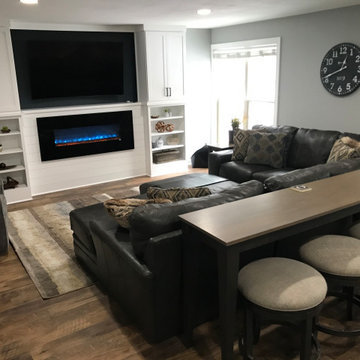
Ispirazione per una taverna chic di medie dimensioni con sbocco, pareti grigie, pavimento in vinile, camino lineare Ribbon, cornice del camino in legno e pavimento marrone
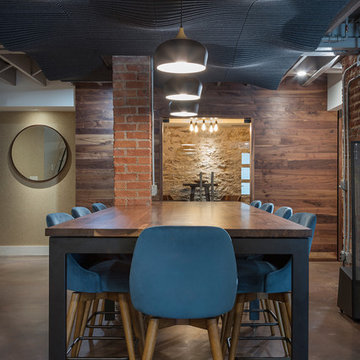
Bob Greenspan Photography
Idee per una taverna stile rurale di medie dimensioni con sbocco, pavimento in cemento, stufa a legna e pavimento marrone
Idee per una taverna stile rurale di medie dimensioni con sbocco, pavimento in cemento, stufa a legna e pavimento marrone
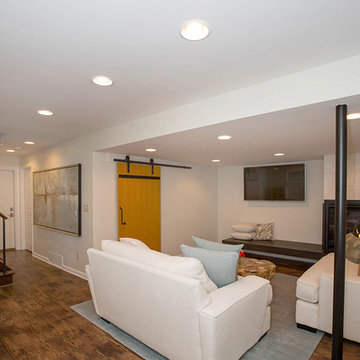
Ispirazione per una taverna minimal interrata di medie dimensioni con pareti beige, pavimento in legno massello medio, camino ad angolo, cornice del camino piastrellata e pavimento marrone
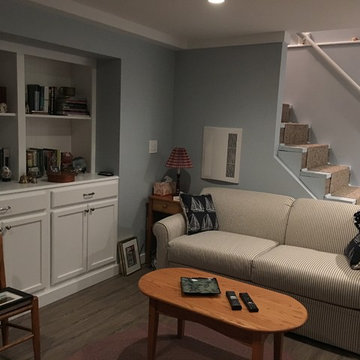
Foto di una taverna classica interrata di medie dimensioni con pareti grigie, parquet scuro, camino classico, cornice del camino in legno e pavimento marrone

Below Buchanan is a basement renovation that feels as light and welcoming as one of our outdoor living spaces. The project is full of unique details, custom woodworking, built-in storage, and gorgeous fixtures. Custom carpentry is everywhere, from the built-in storage cabinets and molding to the private booth, the bar cabinetry, and the fireplace lounge.
Creating this bright, airy atmosphere was no small challenge, considering the lack of natural light and spatial restrictions. A color pallet of white opened up the space with wood, leather, and brass accents bringing warmth and balance. The finished basement features three primary spaces: the bar and lounge, a home gym, and a bathroom, as well as additional storage space. As seen in the before image, a double row of support pillars runs through the center of the space dictating the long, narrow design of the bar and lounge. Building a custom dining area with booth seating was a clever way to save space. The booth is built into the dividing wall, nestled between the support beams. The same is true for the built-in storage cabinet. It utilizes a space between the support pillars that would otherwise have been wasted.
The small details are as significant as the larger ones in this design. The built-in storage and bar cabinetry are all finished with brass handle pulls, to match the light fixtures, faucets, and bar shelving. White marble counters for the bar, bathroom, and dining table bring a hint of Hollywood glamour. White brick appears in the fireplace and back bar. To keep the space feeling as lofty as possible, the exposed ceilings are painted black with segments of drop ceilings accented by a wide wood molding, a nod to the appearance of exposed beams. Every detail is thoughtfully chosen right down from the cable railing on the staircase to the wood paneling behind the booth, and wrapping the bar.
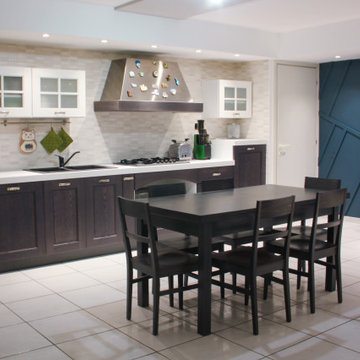
Idee per una taverna moderna interrata di medie dimensioni con pavimento con piastrelle in ceramica, camino classico, cornice del camino in mattoni, pavimento bianco e boiserie
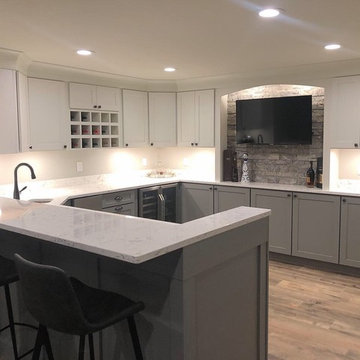
Custom basement bar transformation in the heart of Plymouth, MI.
Idee per una taverna contemporanea interrata di medie dimensioni con pareti grigie, pavimento in laminato, camino classico e cornice del camino in pietra
Idee per una taverna contemporanea interrata di medie dimensioni con pareti grigie, pavimento in laminato, camino classico e cornice del camino in pietra

This beautiful home in Brandon recently completed the basement. The husband loves to golf, hence they put a golf simulator in the basement, two bedrooms, guest bathroom and an awesome wet bar with walk-in wine cellar. Our design team helped this homeowner select Cambria Roxwell quartz countertops for the wet bar and Cambria Swanbridge for the guest bathroom vanity. Even the stainless steel pegs that hold the wine bottles and LED changing lights in the wine cellar we provided.
2.486 Foto di taverne di medie dimensioni
4