1.585 Foto di taverne di medie dimensioni con pavimento beige
Filtra anche per:
Budget
Ordina per:Popolari oggi
101 - 120 di 1.585 foto
1 di 3
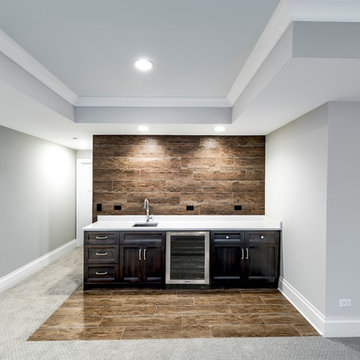
Immagine di una taverna classica interrata di medie dimensioni con pareti bianche, moquette, nessun camino e pavimento beige
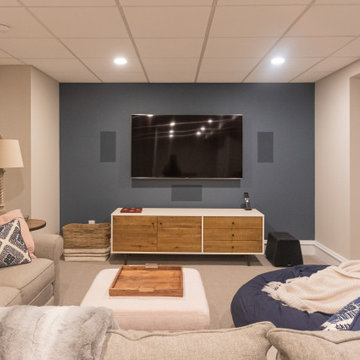
Immagine di una taverna tradizionale interrata di medie dimensioni con pareti beige, moquette, nessun camino e pavimento beige

Idee per una taverna design seminterrata di medie dimensioni con pareti bianche, parquet chiaro, cornice del camino in pietra, pavimento beige e camino lineare Ribbon
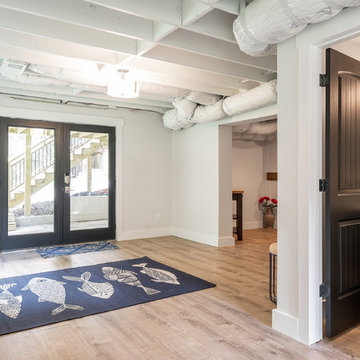
Ispirazione per una taverna country di medie dimensioni con sbocco, pareti grigie, parquet chiaro, nessun camino e pavimento beige

The basement in this home is designed to be the most family oriented of spaces,.Whether it's watching movies, playing video games, or just hanging out. two concrete lightwells add natural light - this isn't your average mid west basement!
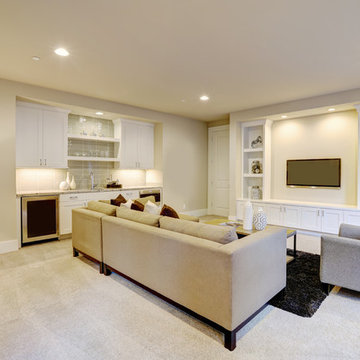
A built-in entertainment center and a wet bar enhance this basement recreation room.The spacious floor plan, recessed lighting, built-in shelving and cabinetry make for a comfortable additional living space.
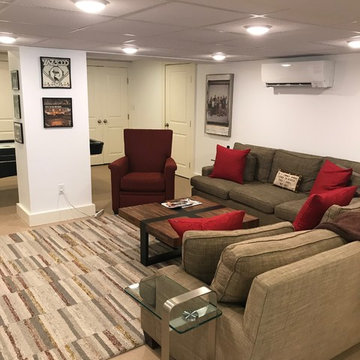
Raw basement finished as a tv/playroom. Added window for more light as well as a number of closets for game & seasonal clothes storage.
Ispirazione per una taverna di medie dimensioni con sbocco, pareti bianche e pavimento beige
Ispirazione per una taverna di medie dimensioni con sbocco, pareti bianche e pavimento beige
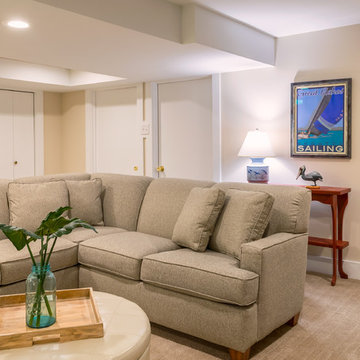
Karen Palmer Photography
Ispirazione per una taverna costiera interrata di medie dimensioni con pareti beige, moquette e pavimento beige
Ispirazione per una taverna costiera interrata di medie dimensioni con pareti beige, moquette e pavimento beige

kathy peden photography
Foto di una taverna industriale di medie dimensioni con sbocco, pareti grigie, pavimento in cemento, nessun camino e pavimento beige
Foto di una taverna industriale di medie dimensioni con sbocco, pareti grigie, pavimento in cemento, nessun camino e pavimento beige
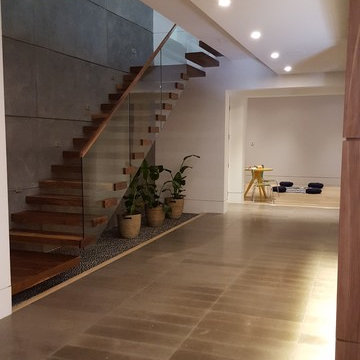
Foto di una taverna design seminterrata di medie dimensioni con pareti bianche, parquet chiaro, pavimento beige e nessun camino

Esempio di una taverna country di medie dimensioni con sbocco, pareti bianche, nessun camino, parquet chiaro e pavimento beige

Immagine di una taverna design di medie dimensioni con sbocco, pareti bianche, moquette, camino classico, cornice del camino in pietra e pavimento beige
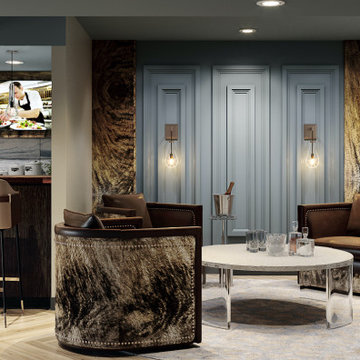
This new basement design starts The Bar design features crystal pendant lights in addition to the standard recessed lighting to create the perfect ambiance when sitting in the napa beige upholstered barstools. The beautiful quartzite countertop is outfitted with a stainless-steel sink and faucet and a walnut flip top area. The Screening and Pool Table Area are sure to get attention with the delicate Swarovski Crystal chandelier and the custom pool table. The calming hues of blue and warm wood tones create an inviting space to relax on the sectional sofa or the Love Sac bean bag chair for a movie night. The Sitting Area design, featuring custom leather upholstered swiveling chairs, creates a space for comfortable relaxation and discussion around the Capiz shell coffee table. The wall sconces provide a warm glow that compliments the natural wood grains in the space. The Bathroom design contrasts vibrant golds with cool natural polished marbles for a stunning result. By selecting white paint colors with the marble tiles, it allows for the gold features to really shine in a room that bounces light and feels so calming and clean. Lastly the Gym includes a fold back, wall mounted power rack providing the option to have more floor space during your workouts. The walls of the Gym are covered in full length mirrors, custom murals, and decals to keep you motivated and focused on your form.

Hallway Space in Basement
Idee per una taverna scandinava interrata di medie dimensioni con pareti beige, parquet chiaro, pavimento beige, soffitto ribassato e pareti in perlinato
Idee per una taverna scandinava interrata di medie dimensioni con pareti beige, parquet chiaro, pavimento beige, soffitto ribassato e pareti in perlinato
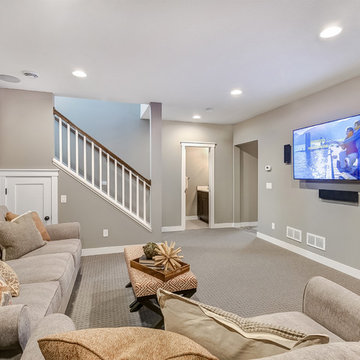
Idee per una taverna classica interrata di medie dimensioni con pareti beige, moquette, nessun camino e pavimento beige
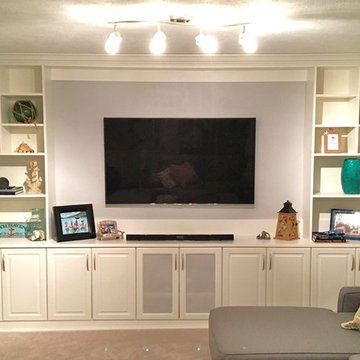
Basement media center in white finish
Ispirazione per una taverna chic interrata di medie dimensioni con pareti grigie, moquette, pavimento beige e nessun camino
Ispirazione per una taverna chic interrata di medie dimensioni con pareti grigie, moquette, pavimento beige e nessun camino
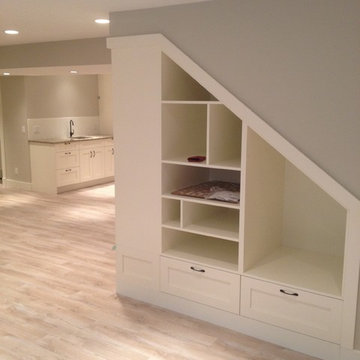
Ispirazione per una taverna classica interrata di medie dimensioni con pareti beige, parquet chiaro e pavimento beige

Barn Door with Asian influence
Photo by:Jeffrey E. Tryon
Idee per una taverna moderna seminterrata di medie dimensioni con pareti bianche, pavimento in sughero, nessun camino e pavimento beige
Idee per una taverna moderna seminterrata di medie dimensioni con pareti bianche, pavimento in sughero, nessun camino e pavimento beige
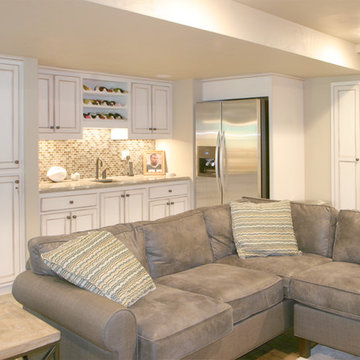
Foto di una taverna chic interrata di medie dimensioni con pareti bianche, nessun camino, pavimento in gres porcellanato e pavimento beige
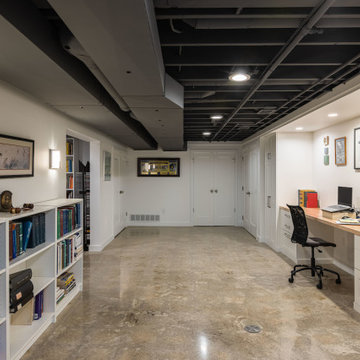
A work-from-home space is created in the previously unfinished basement. Design and construction by Meadowlark Design + Build in Ann Arbor, Michigan. Professional photography by Sean Carter.
1.585 Foto di taverne di medie dimensioni con pavimento beige
6