1.586 Foto di taverne di medie dimensioni con pavimento beige
Filtra anche per:
Budget
Ordina per:Popolari oggi
201 - 220 di 1.586 foto
1 di 3
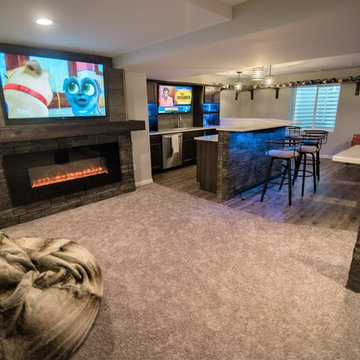
Carpet: Renescent Twist Color: "Granite"
Vinyl Plank: Encore Long View Pine
Paint: SW 7064 Passive Satin
Idee per una taverna moderna interrata di medie dimensioni con pareti grigie, moquette, camino classico, cornice del camino in pietra e pavimento beige
Idee per una taverna moderna interrata di medie dimensioni con pareti grigie, moquette, camino classico, cornice del camino in pietra e pavimento beige
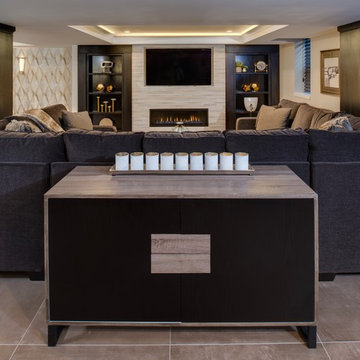
Phoenix Photographic
Immagine di una taverna minimal seminterrata di medie dimensioni con pareti beige, pavimento in gres porcellanato, camino lineare Ribbon, cornice del camino in pietra e pavimento beige
Immagine di una taverna minimal seminterrata di medie dimensioni con pareti beige, pavimento in gres porcellanato, camino lineare Ribbon, cornice del camino in pietra e pavimento beige
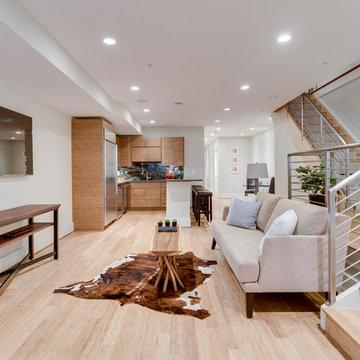
With a listing price of just under $4 million, this gorgeous row home located near the Convention Center in Washington DC required a very specific look to attract the proper buyer.
The home has been completely remodeled in a modern style with bamboo flooring and bamboo kitchen cabinetry so the furnishings and decor needed to be complimentary. Typically, transitional furnishings are used in staging across the board, however, for this property we wanted an urban loft, industrial look with heavy elements of reclaimed wood to create a city, hotel luxe style. As with all DC properties, this one is long and narrow but is completely open concept on each level, so continuity in color and design selections was critical.
The row home had several open areas that needed a defined purpose such as a reception area, which includes a full bar service area, pub tables, stools and several comfortable seating areas for additional entertaining. It also boasts an in law suite with kitchen and living quarters as well as 3 outdoor spaces, which are highly sought after in the District.
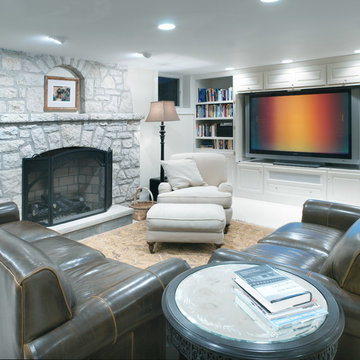
Designed by Monica Lewis, CMKBD, MCR, UDCP of J.S. Brown & Co. Photography by J.E. Evans
Idee per una taverna tradizionale interrata di medie dimensioni con pareti beige, moquette, camino classico, cornice del camino in pietra e pavimento beige
Idee per una taverna tradizionale interrata di medie dimensioni con pareti beige, moquette, camino classico, cornice del camino in pietra e pavimento beige
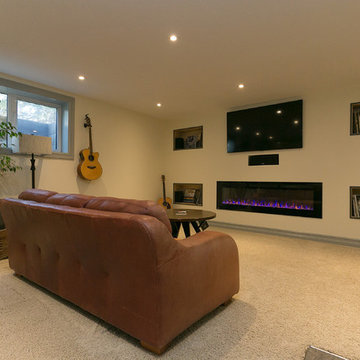
This modern designed custom home features an open-concept layout, hardwood floors throughout the main living areas, unique tile backsplashes, and high-end finishes. The large windows bring in plenty of natural light.
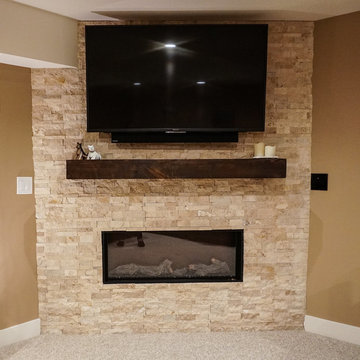
JOZLYN KNIGHT PHOTOGRAPHY
Esempio di una taverna design interrata di medie dimensioni con pareti beige, moquette, camino ad angolo, cornice del camino in pietra e pavimento beige
Esempio di una taverna design interrata di medie dimensioni con pareti beige, moquette, camino ad angolo, cornice del camino in pietra e pavimento beige
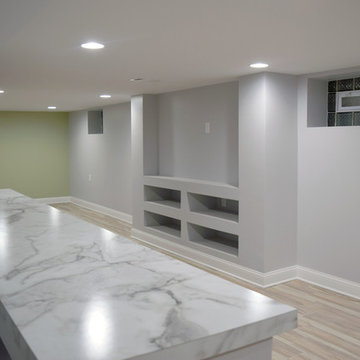
Complete renovation of an unfinished basement. Included waterproofing, tile, building a bathroom, a custom built-in entertainment center, and bar with storage, laundry room and an additional bedroom.
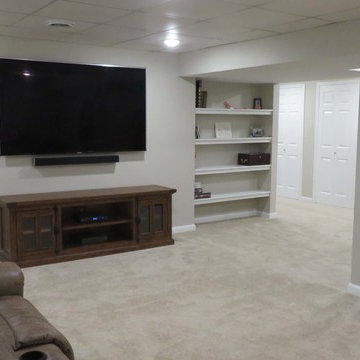
Immagine di una taverna contemporanea interrata di medie dimensioni con pareti grigie, moquette, nessun camino e pavimento beige
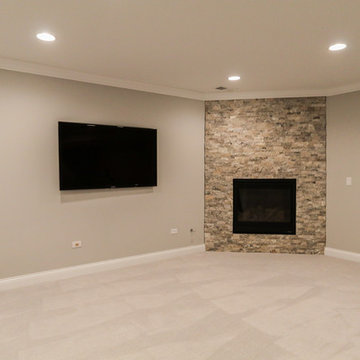
DJK Custom Homes
Idee per una taverna minimal interrata di medie dimensioni con pareti bianche, pavimento con piastrelle in ceramica, camino ad angolo, cornice del camino in pietra e pavimento beige
Idee per una taverna minimal interrata di medie dimensioni con pareti bianche, pavimento con piastrelle in ceramica, camino ad angolo, cornice del camino in pietra e pavimento beige
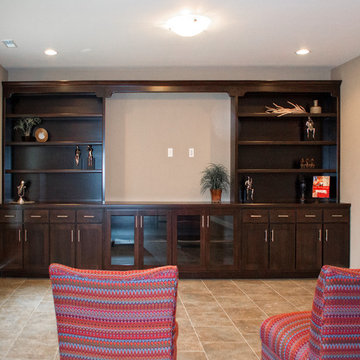
Esempio di una taverna classica di medie dimensioni con sbocco, pareti beige, pavimento con piastrelle in ceramica, nessun camino e pavimento beige
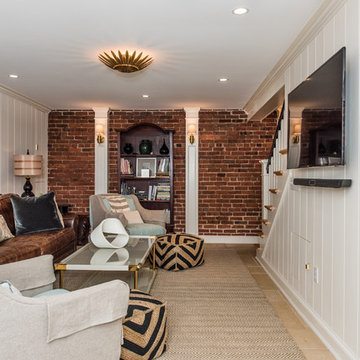
Location: Bethesda, MD, USA
This total revamp turned out better than anticipated leaving the clients thrilled with the outcome.
Finecraft Contractors, Inc.
Interior Designer: Anna Cave
Susie Soleimani Photography
Blog: http://graciousinteriors.blogspot.com/2016/07/from-cellar-to-stellar-lower-level.html
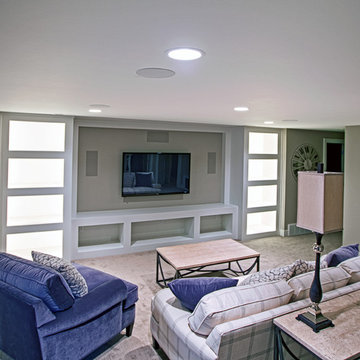
Beautiful downstairs entertainment room with a flat screen tv and built in media center. Distributed audio adds more space with the in-ceiling, in-wall mounted speakers.
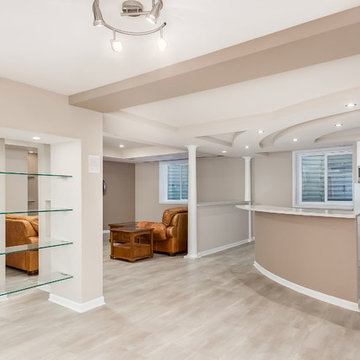
Contemporary basement with glass shelves, columns and light finishes. ©Finished Basement Company
Esempio di una taverna minimalista seminterrata di medie dimensioni con pareti beige, pavimento in vinile e pavimento beige
Esempio di una taverna minimalista seminterrata di medie dimensioni con pareti beige, pavimento in vinile e pavimento beige
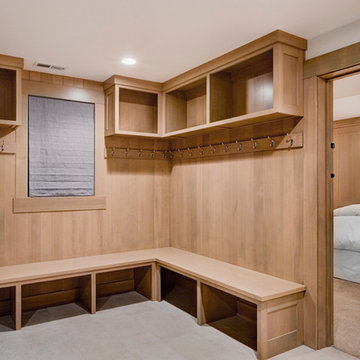
Mud Room Basement Entry
Photography by Rick Keating
Immagine di una taverna contemporanea di medie dimensioni con sbocco, pareti bianche, pavimento in gres porcellanato e pavimento beige
Immagine di una taverna contemporanea di medie dimensioni con sbocco, pareti bianche, pavimento in gres porcellanato e pavimento beige
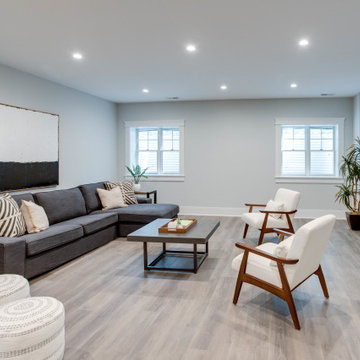
Esempio di una taverna minimal interrata di medie dimensioni con pareti grigie, parquet chiaro, nessun camino e pavimento beige
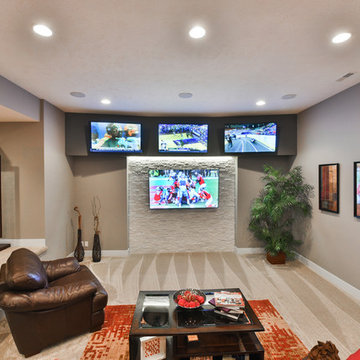
Idee per una taverna classica interrata di medie dimensioni con pareti grigie, moquette, nessun camino e pavimento beige
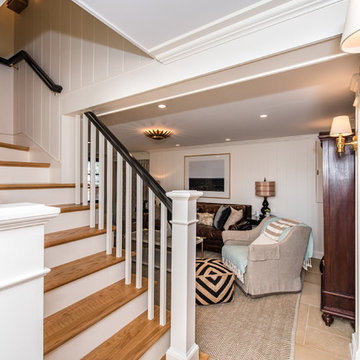
Location: Bethesda, MD, USA
This total revamp turned out better than anticipated leaving the clients thrilled with the outcome.
Finecraft Contractors, Inc.
Interior Designer: Anna Cave
Susie Soleimani Photography
Blog: http://graciousinteriors.blogspot.com/2016/07/from-cellar-to-stellar-lower-level.html
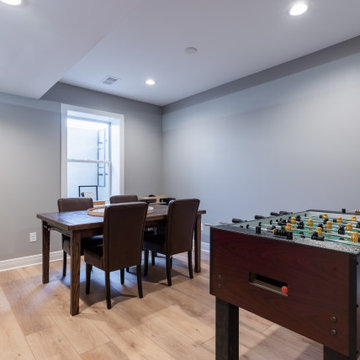
Inspired by sandy shorelines on the California coast, this beachy blonde floor brings just the right amount of variation to each room. With the Modin Collection, we have raised the bar on luxury vinyl plank. The result is a new standard in resilient flooring. Modin offers true embossed in register texture, a low sheen level, a rigid SPC core, an industry-leading wear layer, and so much more.
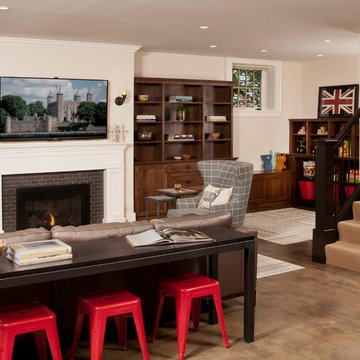
Ispirazione per una taverna chic di medie dimensioni con pavimento in cemento, cornice del camino in mattoni e pavimento beige
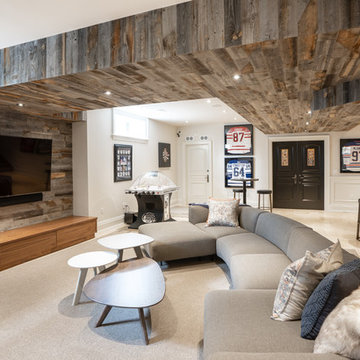
Ispirazione per una taverna tradizionale interrata di medie dimensioni con pareti marroni, moquette, camino classico, cornice del camino in legno e pavimento beige
1.586 Foto di taverne di medie dimensioni con pavimento beige
11