682 Foto di taverne di medie dimensioni con parquet chiaro
Filtra anche per:
Budget
Ordina per:Popolari oggi
41 - 60 di 682 foto
1 di 3

This basement remodeling project involved transforming a traditional basement into a multifunctional space, blending a country club ambience and personalized decor with modern entertainment options.
In this living area, a rustic fireplace with a mantel serves as the focal point. Rusty red accents complement tan LVP flooring and a neutral sectional against charcoal walls, creating a harmonious and inviting atmosphere.
---
Project completed by Wendy Langston's Everything Home interior design firm, which serves Carmel, Zionsville, Fishers, Westfield, Noblesville, and Indianapolis.
For more about Everything Home, see here: https://everythinghomedesigns.com/
To learn more about this project, see here: https://everythinghomedesigns.com/portfolio/carmel-basement-renovation
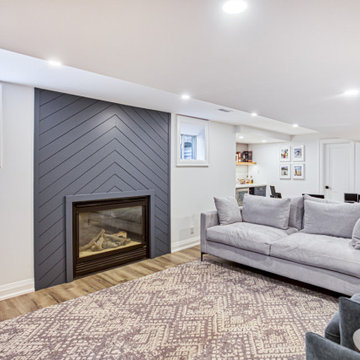
Idee per una taverna country di medie dimensioni con angolo bar, pareti bianche, parquet chiaro, camino classico, cornice del camino in perlinato e pavimento marrone
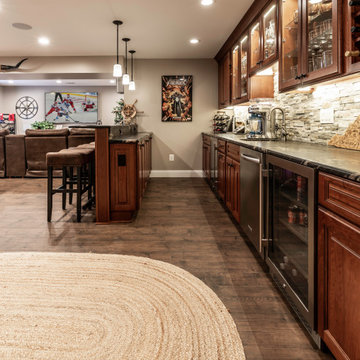
Contemporary basement remodel in Ashburn VA
Idee per una taverna contemporanea di medie dimensioni con pareti grigie, parquet chiaro e pavimento marrone
Idee per una taverna contemporanea di medie dimensioni con pareti grigie, parquet chiaro e pavimento marrone
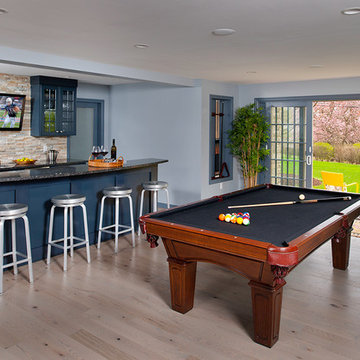
3-story home addition and expanded patio provides more outdoor living & entertaining options in Mt. Lebanon.
Design-build contractor: Master Remodelers.
Photography by Craig Thompson

Full basement remodel. Remove (2) load bearing walls to open up entire space. Create new wall to enclose laundry room. Create dry bar near entry. New floating hearth at fireplace and entertainment cabinet with mesh inserts. Create storage bench with soft close lids for toys an bins. Create mirror corner with ballet barre. Create reading nook with book storage above and finished storage underneath and peek-throughs. Finish off and create hallway to back bedroom through utility room.

This basement remodeling project involved transforming a traditional basement into a multifunctional space, blending a country club ambience and personalized decor with modern entertainment options.
In this living area, a rustic fireplace with a mantel serves as the focal point. Rusty red accents complement tan LVP flooring and a neutral sectional against charcoal walls, creating a harmonious and inviting atmosphere.
---
Project completed by Wendy Langston's Everything Home interior design firm, which serves Carmel, Zionsville, Fishers, Westfield, Noblesville, and Indianapolis.
For more about Everything Home, see here: https://everythinghomedesigns.com/
To learn more about this project, see here: https://everythinghomedesigns.com/portfolio/carmel-basement-renovation
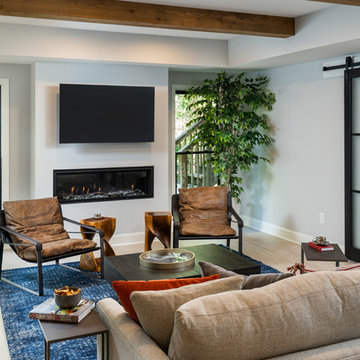
Ilya Zobanov
Ispirazione per una taverna contemporanea seminterrata di medie dimensioni con pareti grigie, parquet chiaro, camino lineare Ribbon, cornice del camino in metallo e pavimento giallo
Ispirazione per una taverna contemporanea seminterrata di medie dimensioni con pareti grigie, parquet chiaro, camino lineare Ribbon, cornice del camino in metallo e pavimento giallo
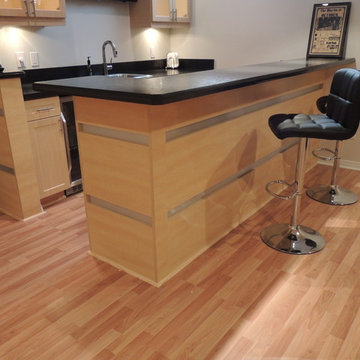
Ispirazione per una taverna design seminterrata di medie dimensioni con pareti beige, parquet chiaro, nessun camino e pavimento beige
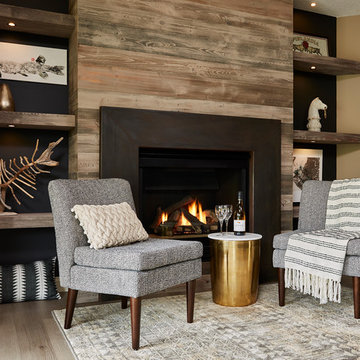
Cozy fireplace sitting space adjacent to the bar.
Foto di una taverna chic di medie dimensioni con sbocco, pareti grigie, parquet chiaro, camino classico, cornice del camino in metallo e pavimento grigio
Foto di una taverna chic di medie dimensioni con sbocco, pareti grigie, parquet chiaro, camino classico, cornice del camino in metallo e pavimento grigio
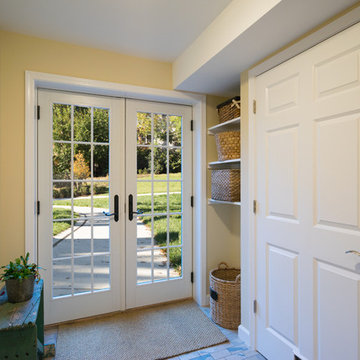
Jason Flakes
Immagine di una taverna contemporanea di medie dimensioni con pareti gialle e parquet chiaro
Immagine di una taverna contemporanea di medie dimensioni con pareti gialle e parquet chiaro

Below Buchanan is a basement renovation that feels as light and welcoming as one of our outdoor living spaces. The project is full of unique details, custom woodworking, built-in storage, and gorgeous fixtures. Custom carpentry is everywhere, from the built-in storage cabinets and molding to the private booth, the bar cabinetry, and the fireplace lounge.
Creating this bright, airy atmosphere was no small challenge, considering the lack of natural light and spatial restrictions. A color pallet of white opened up the space with wood, leather, and brass accents bringing warmth and balance. The finished basement features three primary spaces: the bar and lounge, a home gym, and a bathroom, as well as additional storage space. As seen in the before image, a double row of support pillars runs through the center of the space dictating the long, narrow design of the bar and lounge. Building a custom dining area with booth seating was a clever way to save space. The booth is built into the dividing wall, nestled between the support beams. The same is true for the built-in storage cabinet. It utilizes a space between the support pillars that would otherwise have been wasted.
The small details are as significant as the larger ones in this design. The built-in storage and bar cabinetry are all finished with brass handle pulls, to match the light fixtures, faucets, and bar shelving. White marble counters for the bar, bathroom, and dining table bring a hint of Hollywood glamour. White brick appears in the fireplace and back bar. To keep the space feeling as lofty as possible, the exposed ceilings are painted black with segments of drop ceilings accented by a wide wood molding, a nod to the appearance of exposed beams. Every detail is thoughtfully chosen right down from the cable railing on the staircase to the wood paneling behind the booth, and wrapping the bar.
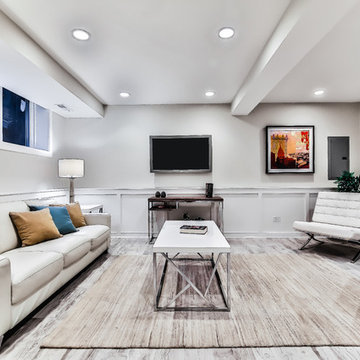
Foto di una taverna chic seminterrata di medie dimensioni con pareti bianche, pavimento grigio, parquet chiaro e nessun camino
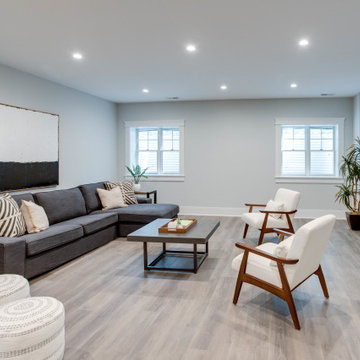
Esempio di una taverna minimal interrata di medie dimensioni con pareti grigie, parquet chiaro, nessun camino e pavimento beige
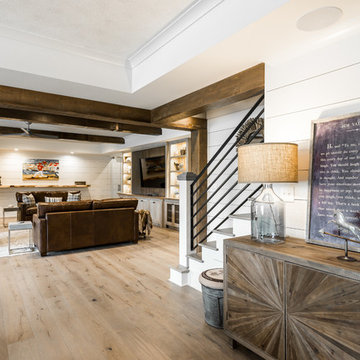
Idee per una taverna minimalista di medie dimensioni con sbocco, pareti bianche e parquet chiaro
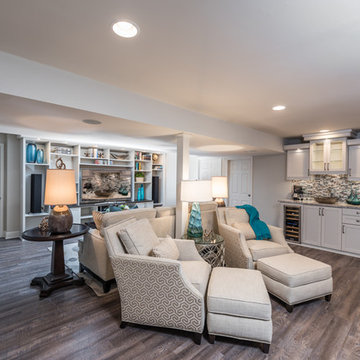
Foto di una taverna classica interrata di medie dimensioni con pareti grigie, parquet chiaro e nessun camino
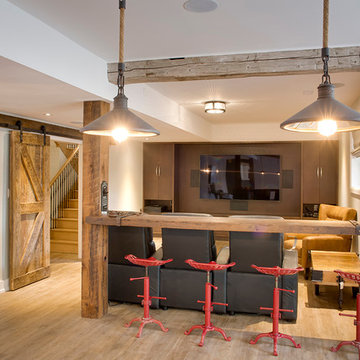
This stunning bungalow with fully finished basement features a large Muskoka room with vaulted ceiling, full glass enclosure, wood fireplace, and retractable glass wall that opens to the main house. There are spectacular finishes throughout the home. One very unique part of the build is a comprehensive home automation system complete with back up generator and Tesla charging station in the garage.
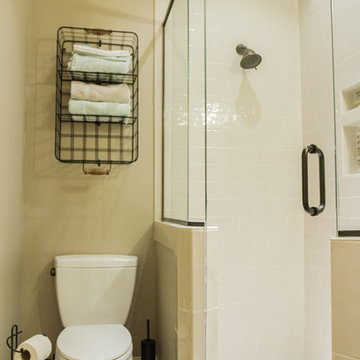
This basement renovation includes a mud room area, bedroom, living area with kitchenette and bathroom, and storage space.
Esempio di una taverna chic di medie dimensioni con pareti grigie, parquet chiaro e nessun camino
Esempio di una taverna chic di medie dimensioni con pareti grigie, parquet chiaro e nessun camino
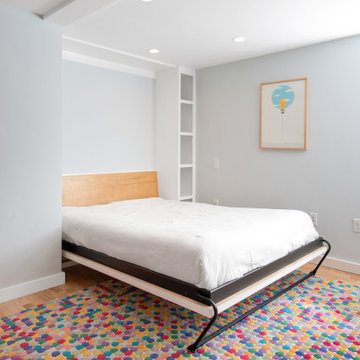
Basement multi-purpose room serves as a playroom, gym, music space, and guest room with built in shelves and a custom built murphy bed.
Ispirazione per una taverna chic seminterrata di medie dimensioni con pareti grigie, parquet chiaro e pavimento marrone
Ispirazione per una taverna chic seminterrata di medie dimensioni con pareti grigie, parquet chiaro e pavimento marrone
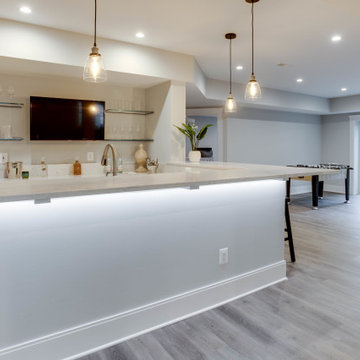
Foto di una taverna contemporanea interrata di medie dimensioni con pareti grigie, parquet chiaro, nessun camino e pavimento beige
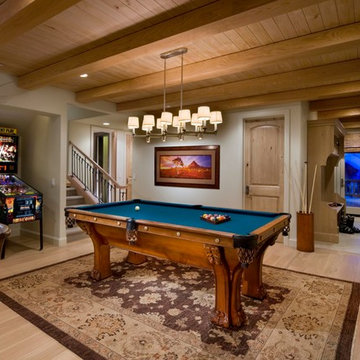
Ispirazione per una taverna chic interrata di medie dimensioni con pareti beige, parquet chiaro e pavimento beige
682 Foto di taverne di medie dimensioni con parquet chiaro
3