3.197 Foto di taverne di medie dimensioni con nessun camino
Filtra anche per:
Budget
Ordina per:Popolari oggi
121 - 140 di 3.197 foto
1 di 3
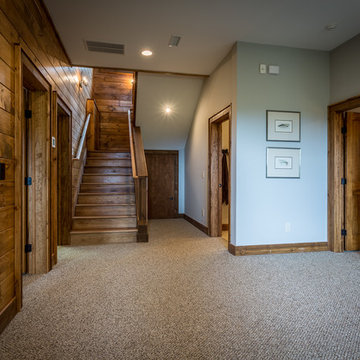
Ispirazione per una taverna stile rurale di medie dimensioni con sbocco, pareti grigie, moquette, nessun camino e pavimento beige
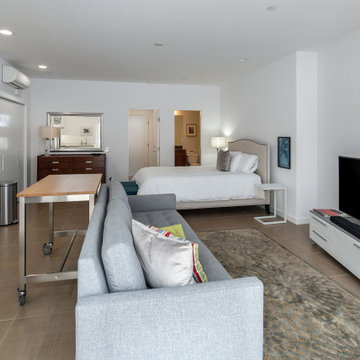
Immagine di una taverna design di medie dimensioni con sbocco, pareti bianche, pavimento in gres porcellanato, nessun camino e pavimento beige
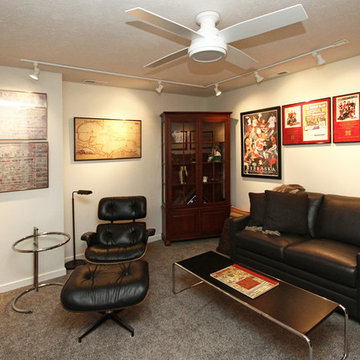
Family room - lighting by Builders Lighting and Sandy Creek Photography
Immagine di una taverna design interrata di medie dimensioni con pareti bianche, moquette, nessun camino e pavimento grigio
Immagine di una taverna design interrata di medie dimensioni con pareti bianche, moquette, nessun camino e pavimento grigio
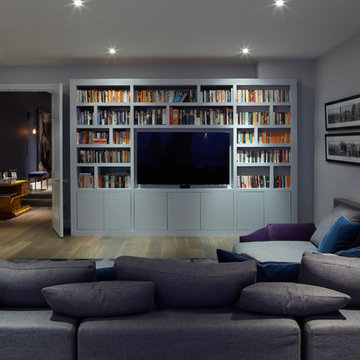
Cheville plank smoked and finished in a metallic oil. The metallic finish reflects the light, so you see different tones at different times of the day, or depending on how the light is hitting it.
The client specified Versailles tile in the reception room, planks in the basement, and clad the staircase in the same wood with a matching nosing. Everything matched perfectly, we offer any design in any colour at Cheville.
Each block is hand finished in a hard wax oil.
Compatible with under floor heating.
Blocks are engineered, tongue and grooved on all 4 sides, supplied pre-finished.
Cheville also finished the bespoke staircase in a matching colour.
Tronick Photography
Ispirazione per una taverna tradizionale seminterrata di medie dimensioni con pareti beige, moquette e nessun camino
Ispirazione per una taverna tradizionale seminterrata di medie dimensioni con pareti beige, moquette e nessun camino
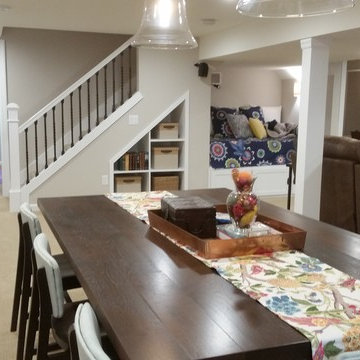
The overall space shows the multipurpose uses. The door way on the left goes into the work out area, the door in the right corner goes into the powder room. There is still room for storage under the stairs and below the readying nook.
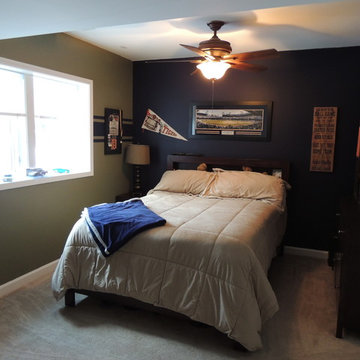
Immagine di una taverna tradizionale seminterrata di medie dimensioni con pareti multicolore, moquette e nessun camino
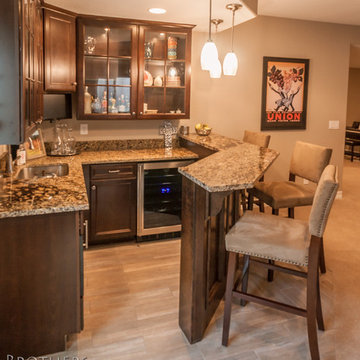
Great room with coffered ceiling with crown molding and rope lighting, entertainment area with arched, recessed , TV space, pool table area, walk behind wet bar with corner L-shaped back bar and coffered ceiling detail; exercise room/bedroom; 9’ desk/study center with Aristokraft base cabinetry only and ‘Formica’ brand (www.formica.com) laminate countertop installed adjacent to stairway, closet and double glass door entry; dual access ¾ bathroom, unfinished mechanical room and unfinished storage room; Note: (2) coffered ceilings with crown molding and rope lighting and (1) coffered ceiling detail outlining walk behind wet bar included in project; Photo: Andrew J Hathaway, Brothers Construction
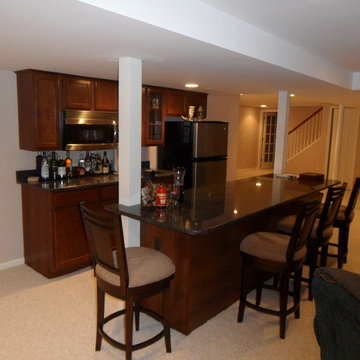
Foto di una taverna chic interrata di medie dimensioni con pareti beige, moquette e nessun camino
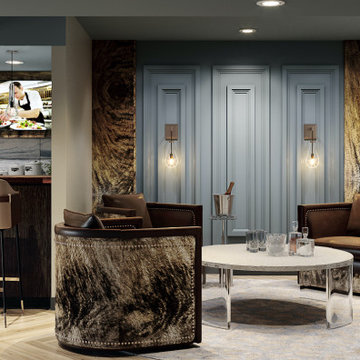
This new basement design starts The Bar design features crystal pendant lights in addition to the standard recessed lighting to create the perfect ambiance when sitting in the napa beige upholstered barstools. The beautiful quartzite countertop is outfitted with a stainless-steel sink and faucet and a walnut flip top area. The Screening and Pool Table Area are sure to get attention with the delicate Swarovski Crystal chandelier and the custom pool table. The calming hues of blue and warm wood tones create an inviting space to relax on the sectional sofa or the Love Sac bean bag chair for a movie night. The Sitting Area design, featuring custom leather upholstered swiveling chairs, creates a space for comfortable relaxation and discussion around the Capiz shell coffee table. The wall sconces provide a warm glow that compliments the natural wood grains in the space. The Bathroom design contrasts vibrant golds with cool natural polished marbles for a stunning result. By selecting white paint colors with the marble tiles, it allows for the gold features to really shine in a room that bounces light and feels so calming and clean. Lastly the Gym includes a fold back, wall mounted power rack providing the option to have more floor space during your workouts. The walls of the Gym are covered in full length mirrors, custom murals, and decals to keep you motivated and focused on your form.
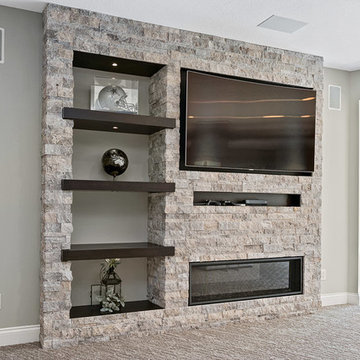
Immagine di una taverna moderna di medie dimensioni con sbocco, pareti grigie, nessun camino, cornice del camino in pietra e pavimento bianco
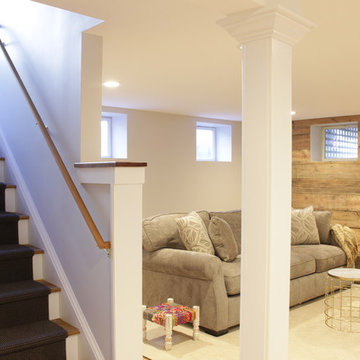
Photo Credit: N. Leonard
Immagine di una taverna country seminterrata di medie dimensioni con pareti beige, pavimento in laminato, nessun camino e pavimento marrone
Immagine di una taverna country seminterrata di medie dimensioni con pareti beige, pavimento in laminato, nessun camino e pavimento marrone
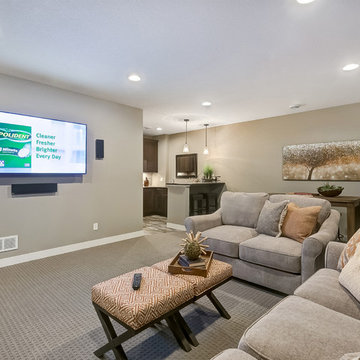
Immagine di una taverna tradizionale interrata di medie dimensioni con pareti beige, moquette, nessun camino e pavimento beige
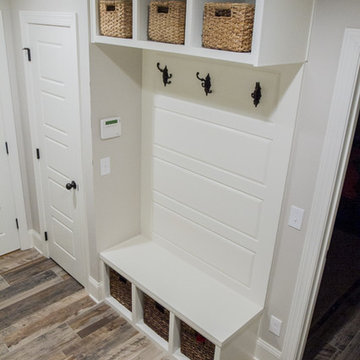
This basement renovation includes a mud room area, bedroom, living area with kitchenette and bathroom, and storage space.
Immagine di una taverna classica di medie dimensioni con pareti grigie, parquet chiaro e nessun camino
Immagine di una taverna classica di medie dimensioni con pareti grigie, parquet chiaro e nessun camino
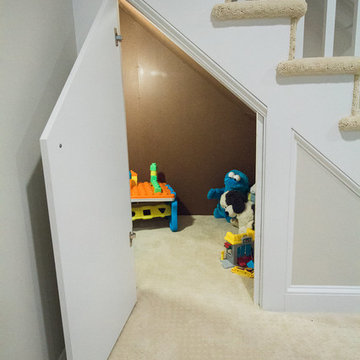
Immagine di una taverna classica seminterrata di medie dimensioni con pareti beige, moquette e nessun camino
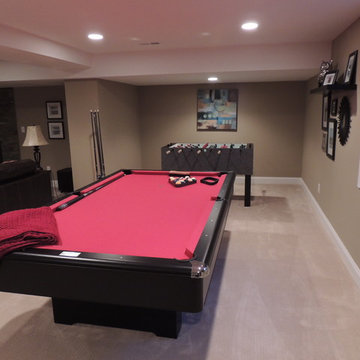
Ispirazione per una taverna tradizionale seminterrata di medie dimensioni con pareti beige, moquette e nessun camino
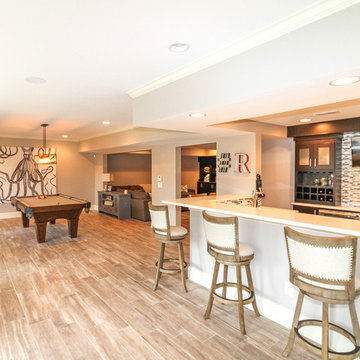
Game room and kitchenette in a walkout basement with lake front views. Photos by Frick Fotos
Immagine di una taverna classica di medie dimensioni con sbocco, pareti grigie, pavimento con piastrelle in ceramica e nessun camino
Immagine di una taverna classica di medie dimensioni con sbocco, pareti grigie, pavimento con piastrelle in ceramica e nessun camino
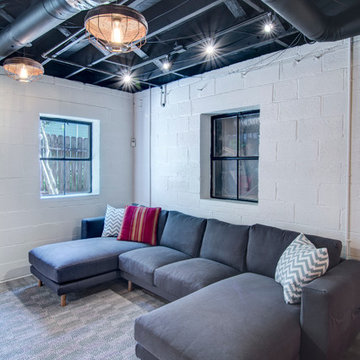
Nelson Salivia
Esempio di una taverna industriale di medie dimensioni con sbocco, pareti bianche, pavimento in vinile e nessun camino
Esempio di una taverna industriale di medie dimensioni con sbocco, pareti bianche, pavimento in vinile e nessun camino
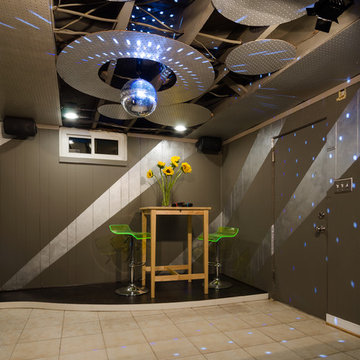
The client's basement was a poorly-finished strange place; was cluttered and not functional as an entertainment space. We updated to a club-like atmosphere to include a state of the art entertainment area, poker/card table, unique curved bar area, karaoke and dance floor area with a disco ball to provide reflecting fractals above to pull the focus to the center of the area to tell everyone; this is where the action is!
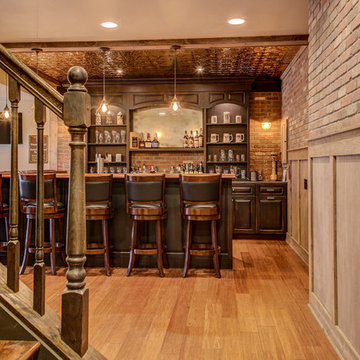
Kris Palen
Foto di una taverna tradizionale interrata di medie dimensioni con pareti beige, pavimento in legno massello medio, nessun camino e pavimento marrone
Foto di una taverna tradizionale interrata di medie dimensioni con pareti beige, pavimento in legno massello medio, nessun camino e pavimento marrone
3.197 Foto di taverne di medie dimensioni con nessun camino
7