1.784 Foto di taverne di medie dimensioni con camino classico
Filtra anche per:
Budget
Ordina per:Popolari oggi
21 - 40 di 1.784 foto
1 di 3

Immagine di una taverna minimalista interrata di medie dimensioni con pareti bianche, parquet scuro, camino classico, cornice del camino in intonaco e pavimento multicolore
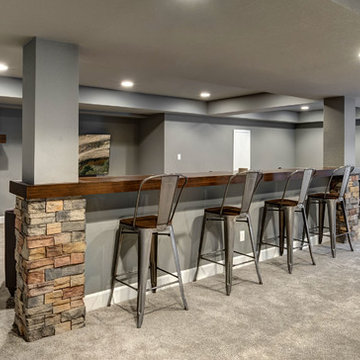
©Finished Basement Company
Idee per una taverna chic seminterrata di medie dimensioni con pareti grigie, moquette, camino classico, cornice del camino in pietra e pavimento grigio
Idee per una taverna chic seminterrata di medie dimensioni con pareti grigie, moquette, camino classico, cornice del camino in pietra e pavimento grigio

This custom home built in Hershey, PA received the 2010 Custom Home of the Year Award from the Home Builders Association of Metropolitan Harrisburg. An upscale home perfect for a family features an open floor plan, three-story living, large outdoor living area with a pool and spa, and many custom details that make this home unique.
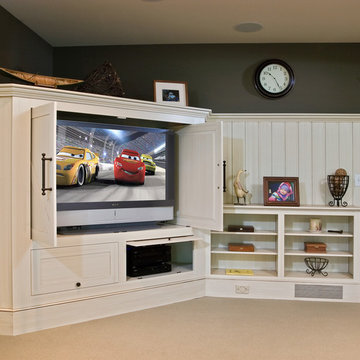
Media storage in the basement recreation room
Scott Bergmann Photography
Immagine di una taverna tradizionale di medie dimensioni con sbocco, pareti verdi, moquette, camino classico e cornice del camino in pietra
Immagine di una taverna tradizionale di medie dimensioni con sbocco, pareti verdi, moquette, camino classico e cornice del camino in pietra
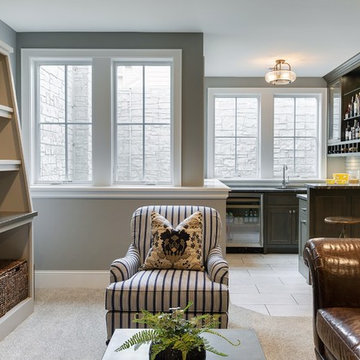
Idee per una taverna classica seminterrata di medie dimensioni con pareti grigie, moquette e camino classico

This basement remodeling project involved transforming a traditional basement into a multifunctional space, blending a country club ambience and personalized decor with modern entertainment options.
In this living area, a rustic fireplace with a mantel serves as the focal point. Rusty red accents complement tan LVP flooring and a neutral sectional against charcoal walls, creating a harmonious and inviting atmosphere.
---
Project completed by Wendy Langston's Everything Home interior design firm, which serves Carmel, Zionsville, Fishers, Westfield, Noblesville, and Indianapolis.
For more about Everything Home, see here: https://everythinghomedesigns.com/
To learn more about this project, see here: https://everythinghomedesigns.com/portfolio/carmel-basement-renovation

This walkout basement was in need of minimizing all of the medium oak tones and the flooring was the biggest factor in achieving that. Reminiscent Porcelain tile in Reclaimed Gray from DalTile with gray, brown and even a hint of blue tones in it was the starting point. The fireplace was the next to go with it's slightly raised hearth and bulking oak mantle. It was dropped to the floor and incorporated into a custom built wall to wall cabinet which allowed for 2, not 1, TV's to be mounted on the wall!! The cabinet color is Sherwin Williams Slate Tile; my new favorite color. The original red toned countertops also had to go. The were replaced with a matte finished black and white granite and I opted against a tile backsplash for the waterfall edge from the high counter to the low and it turned out amazing thanks to my skilled granite installers. Finally the support posted were wrapped in a stacked stone to match the TV wall.

Custom cabinetry is built into this bay window area to create the perfect spot for the budding artist in the family. The basement remodel was designed and built by Meadowlark Design Build in Ann Arbor, Michigan. Photography by Sean Carter.

Idee per una taverna tradizionale seminterrata di medie dimensioni con pavimento in gres porcellanato, camino classico, cornice del camino piastrellata e pavimento grigio
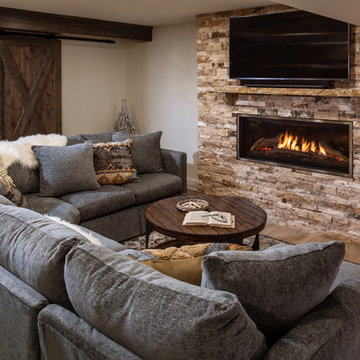
Edmunds Studios Photography
Esempio di una taverna costiera di medie dimensioni con sbocco, pareti beige, pavimento in vinile, camino classico, cornice del camino in pietra e pavimento marrone
Esempio di una taverna costiera di medie dimensioni con sbocco, pareti beige, pavimento in vinile, camino classico, cornice del camino in pietra e pavimento marrone
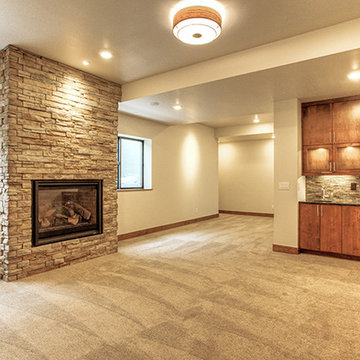
Immagine di una taverna rustica seminterrata di medie dimensioni con pareti beige, moquette, camino classico e cornice del camino in pietra

Leon’s Horizon Series soundbars are custom built to exactly match the width and finish of any TV. Each speaker features up to 3-channels to provide a high-fidelity audio solution perfect for any system.
Design by Douglas VanderHorn Architects, Install by InnerSpace Electronics
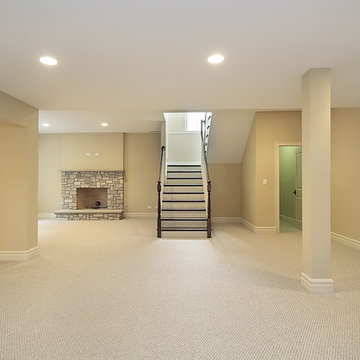
Finished Basement Ideas
Ispirazione per una taverna classica interrata di medie dimensioni con pareti beige, moquette, camino classico e cornice del camino in pietra
Ispirazione per una taverna classica interrata di medie dimensioni con pareti beige, moquette, camino classico e cornice del camino in pietra

Lower Level Living/Media Area features white oak walls, custom, reclaimed limestone fireplace surround, and media wall - Scandinavian Modern Interior - Indianapolis, IN - Trader's Point - Architect: HAUS | Architecture For Modern Lifestyles - Construction Manager: WERK | Building Modern - Christopher Short + Paul Reynolds - Photo: HAUS | Architecture

The clients lower level was in need of a bright and fresh perspective, with a twist of inspiration from a recent stay in Amsterdam. The previous space was dark, cold, somewhat rustic and featured a fireplace that too up way to much of the space. They wanted a new space where their teenagers could hang out with their friends and where family nights could be filled with colorful expression.
Light & clear acrylic chairs allow you to embrace the colors beyond the game table. A wallpaper mural adds a colorful back drop to the space.
Check out the before photos for a true look at what was changed in the space.
Photography by Spacecrafting Photography

Alyssa Lee Photography
Esempio di una taverna classica di medie dimensioni con sbocco, pareti grigie, parquet scuro, camino classico, cornice del camino piastrellata e pavimento marrone
Esempio di una taverna classica di medie dimensioni con sbocco, pareti grigie, parquet scuro, camino classico, cornice del camino piastrellata e pavimento marrone
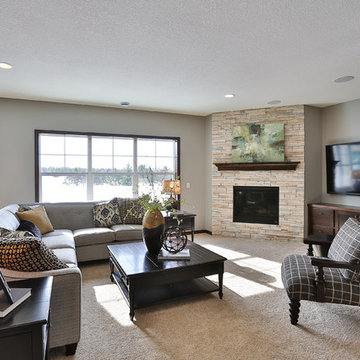
Esempio di una taverna classica di medie dimensioni con sbocco, pareti grigie, moquette, cornice del camino in pietra e camino classico

Immagine di una taverna minimalista interrata di medie dimensioni con pareti bianche, pavimento in cemento, camino classico, cornice del camino piastrellata e pavimento grigio

The basement in this home is designed to be the most family oriented of spaces,.Whether it's watching movies, playing video games, or just hanging out. two concrete lightwells add natural light - this isn't your average mid west basement!
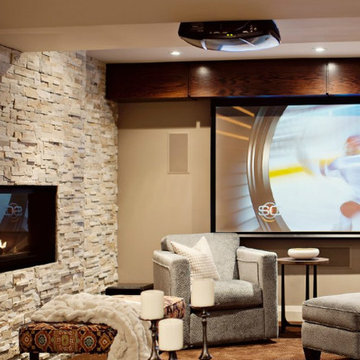
This modern fireplace design was created using Quartzite Ledgestone. This stone is paneled and contains a slight shimmer when light is directly on it. The stone contains a mixture of muted natural tones while the look of stacked stone provides the allusion of a larger wall.
1.784 Foto di taverne di medie dimensioni con camino classico
2