645 Foto di taverne di medie dimensioni con angolo bar
Filtra anche per:
Budget
Ordina per:Popolari oggi
141 - 160 di 645 foto
1 di 3
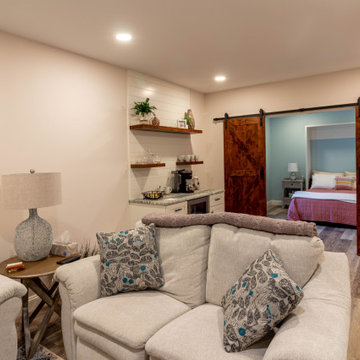
Ispirazione per una taverna country seminterrata di medie dimensioni con angolo bar, pareti bianche, pavimento in vinile, pavimento marrone e pareti in perlinato
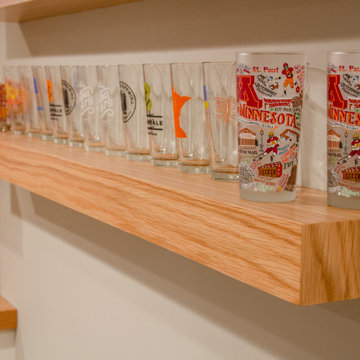
The use of clear White Oak for shelving (that looks and feels like furniture), for the gas fireplace framing and hearth, cabinet drawers, a countertop, even for the stair steps ties everything together.
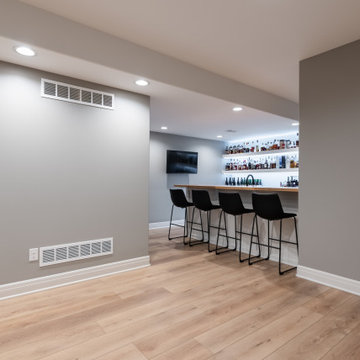
Inspired by sandy shorelines on the California coast, this beachy blonde floor brings just the right amount of variation to each room. With the Modin Collection, we have raised the bar on luxury vinyl plank. The result is a new standard in resilient flooring. Modin offers true embossed in register texture, a low sheen level, a rigid SPC core, an industry-leading wear layer, and so much more.
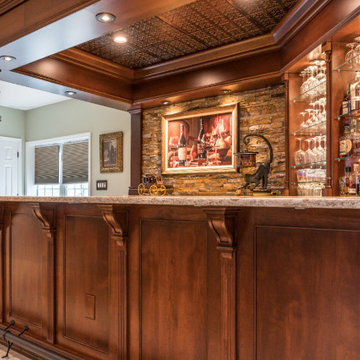
Our client in Haymarket VA were looking to add a bar and entertaining area in their basement to mimic an English Style pub they had visited in their travels. Our talented designers came up with this design and our experienced carpenters made it a reality.
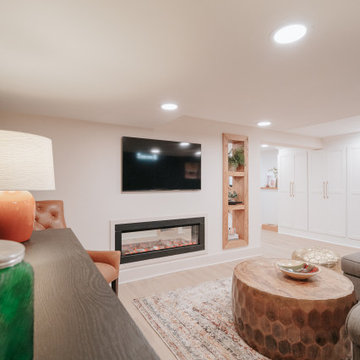
Foto di una taverna moderna interrata di medie dimensioni con angolo bar, pareti multicolore, pavimento in vinile, camino bifacciale, cornice del camino in legno, pavimento marrone e pareti in mattoni
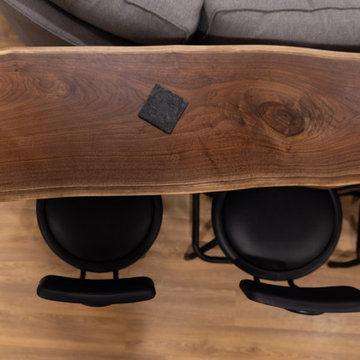
This basement remodel converted 50% of this victorian era home into useable space for the whole family. The space includes: Bar, Workout Area, Entertainment Space.
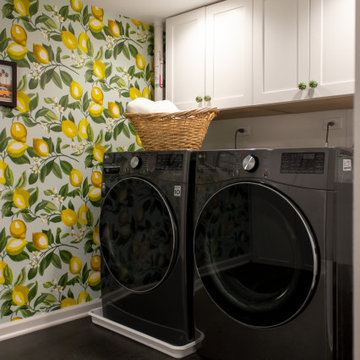
Laundry room with patterned wallpaper and custom cabinetry storage.
Foto di una taverna chic interrata di medie dimensioni con angolo bar, pareti grigie, pavimento in vinile, cornice del camino in legno e pavimento grigio
Foto di una taverna chic interrata di medie dimensioni con angolo bar, pareti grigie, pavimento in vinile, cornice del camino in legno e pavimento grigio
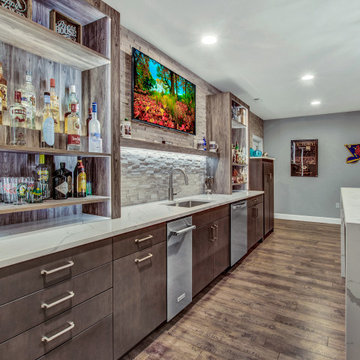
Ispirazione per una taverna di medie dimensioni con angolo bar, pareti grigie e pavimento marrone
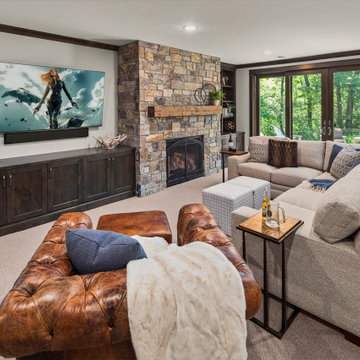
Ispirazione per una taverna di medie dimensioni con sbocco, angolo bar, pareti beige, moquette, camino classico, cornice del camino in pietra e pavimento beige
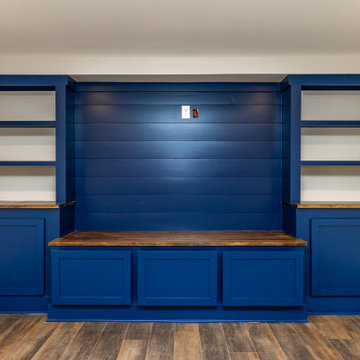
This is the open living space in the basement. These were custom made cabinetry and built-ins for entertaining.
Idee per una taverna chic di medie dimensioni con sbocco, angolo bar, pareti grigie, pavimento in vinile e nessun camino
Idee per una taverna chic di medie dimensioni con sbocco, angolo bar, pareti grigie, pavimento in vinile e nessun camino
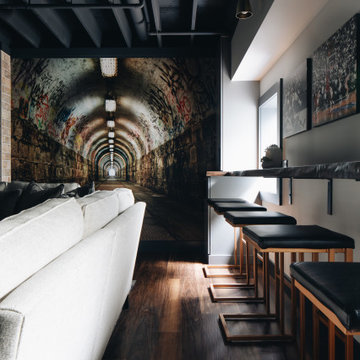
Ispirazione per una taverna interrata di medie dimensioni con angolo bar, pareti grigie, pavimento in vinile, camino classico, cornice del camino piastrellata e pavimento marrone
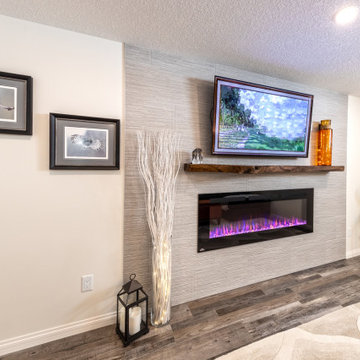
Our clients live in a beautifully maintained 60/70's era bungalow in a mature and desirable area of the city. They had previously re-developed the main floor, exterior, landscaped the front & back yards, and were now ready to develop the unfinished basement. It was a 1,000 sq ft of pure blank slate! They wanted a family room, a bar, a den, a guest bedroom large enough to accommodate a king-sized bed & walk-in closet, a four piece bathroom with an extra large 6 foot tub, and a finished laundry room. Together with our clients, a beautiful and functional space was designed and created. Have a look at the finished product. Hard to believe it is a basement! Gorgeous!
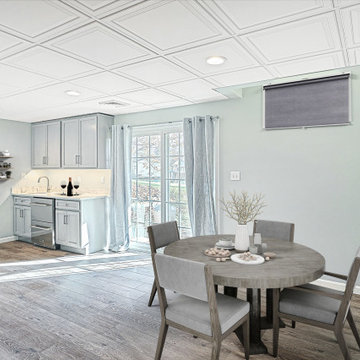
Ispirazione per una taverna tradizionale di medie dimensioni con sbocco, angolo bar, pareti grigie, pavimento in laminato, nessun camino e pavimento grigio
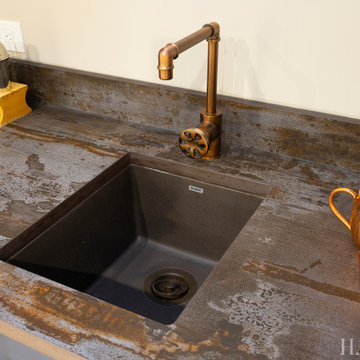
Immagine di una taverna industriale interrata di medie dimensioni con angolo bar, pareti beige, pavimento in laminato, pavimento multicolore e travi a vista
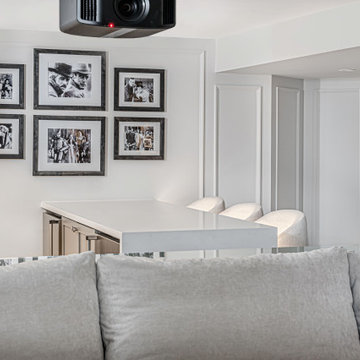
Hollywood Haven: A place to gather, entertain, and enjoy the classics on the big screen.
This formally unfinished basement has been transformed into a cozy, upscale, family-friendly space with cutting edge technology.
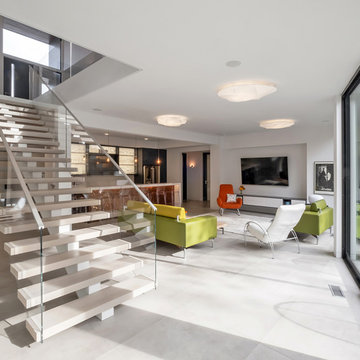
Immagine di una taverna contemporanea di medie dimensioni con sbocco, angolo bar, pareti bianche, pavimento in gres porcellanato e pavimento beige
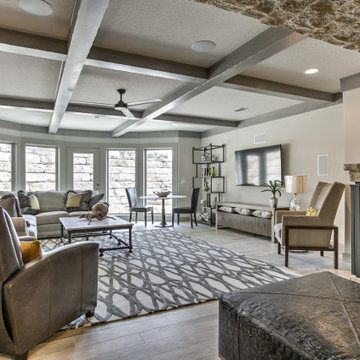
Lower level with see through fireplace
Immagine di una taverna contemporanea di medie dimensioni con sbocco, angolo bar, pareti grigie, pavimento in gres porcellanato, camino bifacciale, cornice del camino in pietra e pavimento marrone
Immagine di una taverna contemporanea di medie dimensioni con sbocco, angolo bar, pareti grigie, pavimento in gres porcellanato, camino bifacciale, cornice del camino in pietra e pavimento marrone
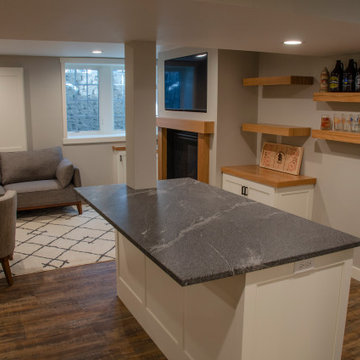
Check out this free-standing island designed for entertaining, with liquor drawer, beer and wine fridge below, and a granite countertop above. Running a support post through the countertop made the post blend into the design. Both support poles, the main beam, and all soffits were boxed in and painted light gray.
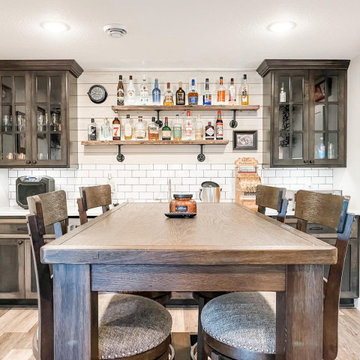
Idee per una taverna chic di medie dimensioni con sbocco, angolo bar, pareti beige, pavimento in laminato e pavimento grigio
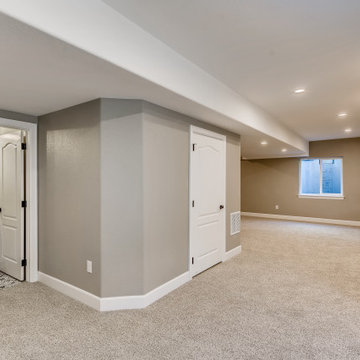
This beautiful basement has gray walls with medium sized white trim. The flooring is nylon carpet in a speckled white coloring. The windows have a white frame with a medium sized, white, wooden window sill. The wet bar has white recessed panels with black metallic handles. In between the two cabinets is a stainless steel drink cooler. The countertop is a white, quartz fitted with an undermounted sink equipped with a stainless steel faucet. Above the wet bar are two white, wooden cabinets with glass recessed panels and black metallic handles. Connecting the two upper cabinets are two wooden, floating shelves with a dark brown stain. The wet bar backsplash is a white and gray ceramic tile laid in a mosaic style that runs up the wall between the cabinets. This beautiful basement bathroom has gray walls with medium, flat white trim. The door is white with a white frame and black metallic handles and hinges. The flooring is a farmhouse styled white and black tile. The vanity set has white cabinets with recessed panels and black metallic handles. The vanity set's counter top is a white quartz with an undermounted sink equipped with a bronze faucet. Above the sink is a square tilting mirror with a bronze frame and a bronze lighting fixture with three light bulbs.
645 Foto di taverne di medie dimensioni con angolo bar
8