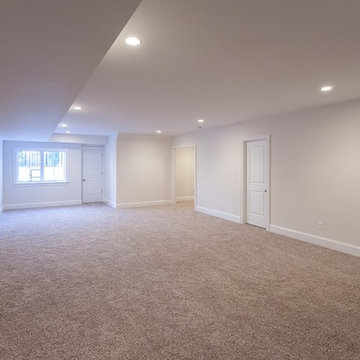195 Foto di taverne country con pavimento beige
Filtra anche per:
Budget
Ordina per:Popolari oggi
121 - 140 di 195 foto
1 di 3
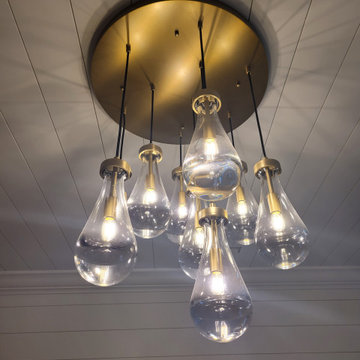
Foto di una taverna country con pavimento con piastrelle in ceramica e pavimento beige
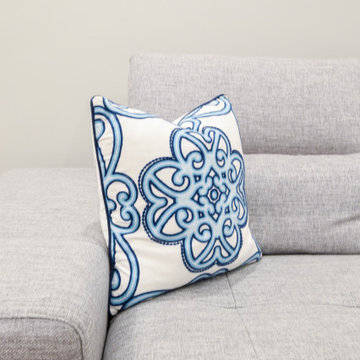
This basement was completely finished and decorated for a young family with kids complete with full bathroom, California Closets, a family room area and a playroom
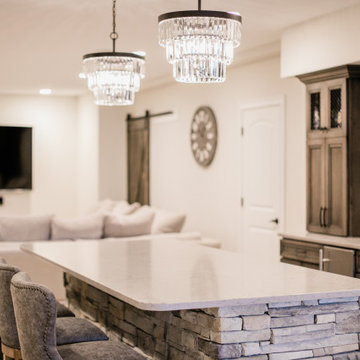
Idee per una grande taverna country seminterrata con pareti beige, pavimento in vinile, camino ad angolo, cornice del camino in pietra e pavimento beige
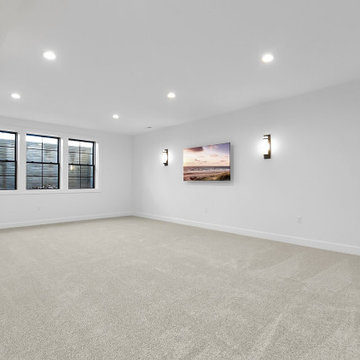
Lower level (basement) Recreation/TV area.
Immagine di una taverna country seminterrata con angolo bar, pareti bianche, moquette e pavimento beige
Immagine di una taverna country seminterrata con angolo bar, pareti bianche, moquette e pavimento beige
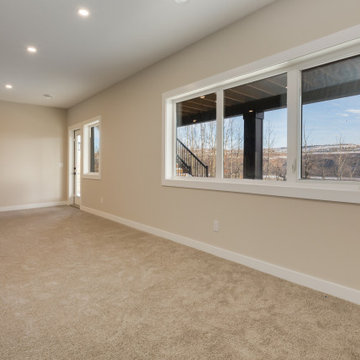
Walkout basement.
Foto di una grande taverna country con pareti beige, moquette e pavimento beige
Foto di una grande taverna country con pareti beige, moquette e pavimento beige
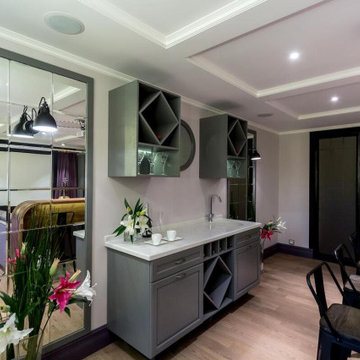
Мини-кухня скромная внешне и яркая внутри. За фасадами из массива дуба скрываются фиолетовые, как и у стеллажей напротив, внутренние поверхности.
Idee per una taverna country di medie dimensioni con home theatre, pareti grigie, pavimento in legno massello medio e pavimento beige
Idee per una taverna country di medie dimensioni con home theatre, pareti grigie, pavimento in legno massello medio e pavimento beige
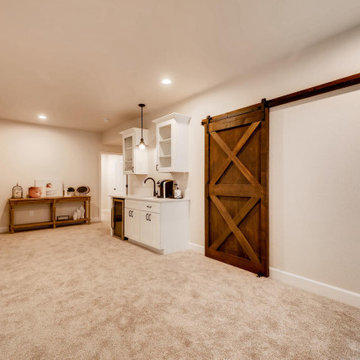
Large open space basement with a home theater area and wet bar.
Ispirazione per una taverna country seminterrata di medie dimensioni con angolo bar, pareti beige, moquette e pavimento beige
Ispirazione per una taverna country seminterrata di medie dimensioni con angolo bar, pareti beige, moquette e pavimento beige
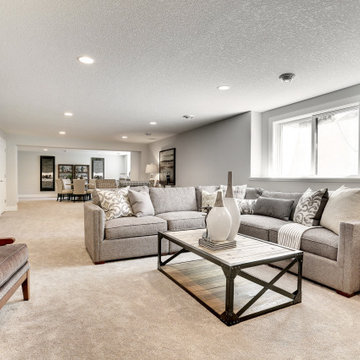
Esempio di una grande taverna country seminterrata con pareti bianche, moquette, nessun camino e pavimento beige
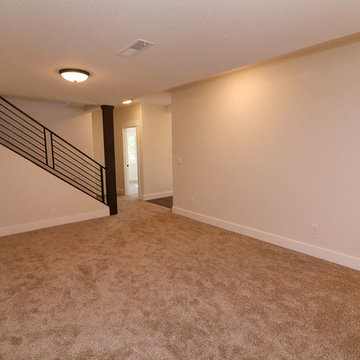
Foto di una taverna country seminterrata di medie dimensioni con pareti grigie, moquette e pavimento beige
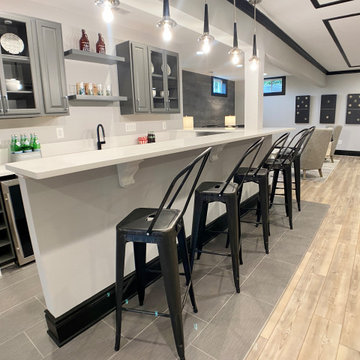
We broke up this overwhelming large basement into manageable chunks - conversation area, game table, and a cocktail corner.
Foto di un'ampia taverna country con sbocco, angolo bar, pareti bianche, parquet chiaro, nessun camino e pavimento beige
Foto di un'ampia taverna country con sbocco, angolo bar, pareti bianche, parquet chiaro, nessun camino e pavimento beige
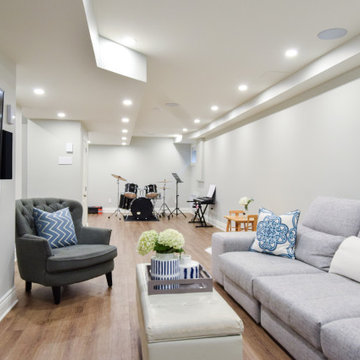
This basement was completely finished and decorated for a young family with kids complete with full bathroom, California Closets, a family room area and a playroom
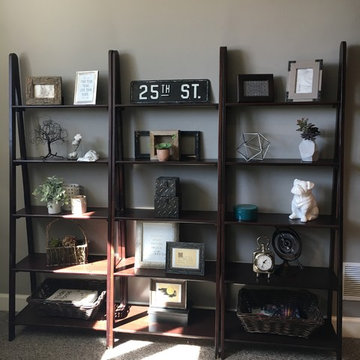
Pairing together three wooden ladder shelves gave ample space to hold rustic accents that speak to the farmhouse theme. All furniture, accessories/accents, and appliances from Van's Home Center. Home built by Timberlin Homes.
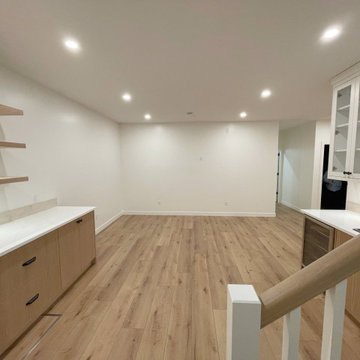
Idee per una taverna country con angolo bar, pareti bianche, pavimento in vinile e pavimento beige
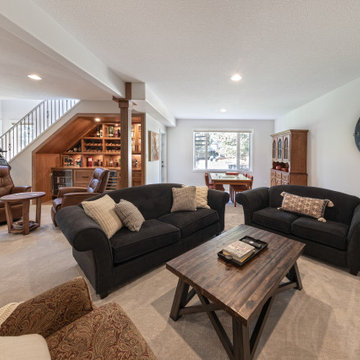
This is our very first Four Elements remodel show home! We started with a basic spec-level early 2000s walk-out bungalow, and transformed the interior into a beautiful modern farmhouse style living space with many custom features. The floor plan was also altered in a few key areas to improve livability and create more of an open-concept feel. Check out the shiplap ceilings with Douglas fir faux beams in the kitchen, dining room, and master bedroom. And a new coffered ceiling in the front entry contrasts beautifully with the custom wood shelving above the double-sided fireplace. Highlights in the lower level include a unique under-stairs custom wine & whiskey bar and a new home gym with a glass wall view into the main recreation area.

Today’s basements are much more than dark, dingy spaces or rec rooms of years ago. Because homeowners are spending more time in them, basements have evolved into lower-levels with distinctive spaces, complete with stone and marble fireplaces, sitting areas, coffee and wine bars, home theaters, over sized guest suites and bathrooms that rival some of the most luxurious resort accommodations.
Gracing the lakeshore of Lake Beulah, this homes lower-level presents a beautiful opening to the deck and offers dynamic lake views. To take advantage of the home’s placement, the homeowner wanted to enhance the lower-level and provide a more rustic feel to match the home’s main level, while making the space more functional for boating equipment and easy access to the pier and lakefront.
Jeff Auberger designed a seating area to transform into a theater room with a touch of a button. A hidden screen descends from the ceiling, offering a perfect place to relax after a day on the lake. Our team worked with a local company that supplies reclaimed barn board to add to the decor and finish off the new space. Using salvaged wood from a corn crib located in nearby Delavan, Jeff designed a charming area near the patio door that features two closets behind sliding barn doors and a bench nestled between the closets, providing an ideal spot to hang wet towels and store flip flops after a day of boating. The reclaimed barn board was also incorporated into built-in shelving alongside the fireplace and an accent wall in the updated kitchenette.
Lastly the children in this home are fans of the Harry Potter book series, so naturally, there was a Harry Potter themed cupboard under the stairs created. This cozy reading nook features Hogwartz banners and wizarding wands that would amaze any fan of the book series.
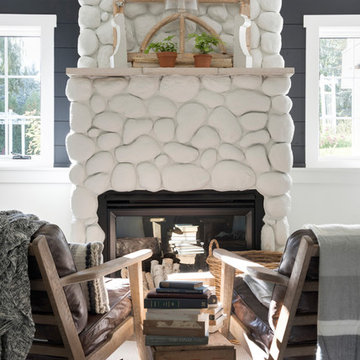
Ispirazione per una grande taverna country seminterrata con pareti blu, moquette, camino classico, cornice del camino in pietra e pavimento beige
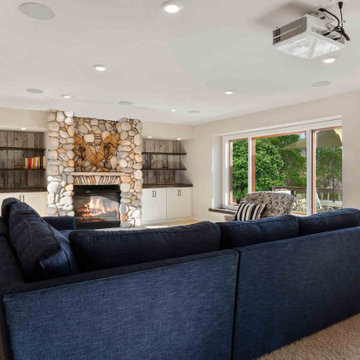
Today’s basements are much more than dark, dingy spaces or rec rooms of years ago. Because homeowners are spending more time in them, basements have evolved into lower-levels with distinctive spaces, complete with stone and marble fireplaces, sitting areas, coffee and wine bars, home theaters, over sized guest suites and bathrooms that rival some of the most luxurious resort accommodations.
Gracing the lakeshore of Lake Beulah, this homes lower-level presents a beautiful opening to the deck and offers dynamic lake views. To take advantage of the home’s placement, the homeowner wanted to enhance the lower-level and provide a more rustic feel to match the home’s main level, while making the space more functional for boating equipment and easy access to the pier and lakefront.
Jeff Auberger designed a seating area to transform into a theater room with a touch of a button. A hidden screen descends from the ceiling, offering a perfect place to relax after a day on the lake. Our team worked with a local company that supplies reclaimed barn board to add to the decor and finish off the new space. Using salvaged wood from a corn crib located in nearby Delavan, Jeff designed a charming area near the patio door that features two closets behind sliding barn doors and a bench nestled between the closets, providing an ideal spot to hang wet towels and store flip flops after a day of boating. The reclaimed barn board was also incorporated into built-in shelving alongside the fireplace and an accent wall in the updated kitchenette.
Lastly the children in this home are fans of the Harry Potter book series, so naturally, there was a Harry Potter themed cupboard under the stairs created. This cozy reading nook features Hogwartz banners and wizarding wands that would amaze any fan of the book series.
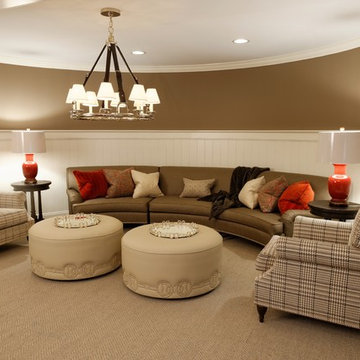
Jason Miller, Pixelate, LTD
Ispirazione per una grande taverna country seminterrata con pareti marroni, moquette, camino classico, cornice del camino in pietra e pavimento beige
Ispirazione per una grande taverna country seminterrata con pareti marroni, moquette, camino classico, cornice del camino in pietra e pavimento beige
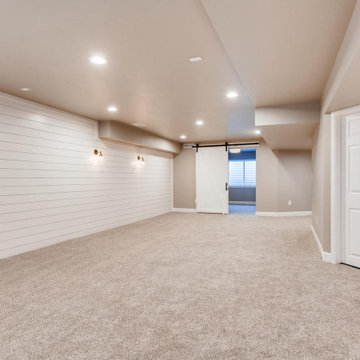
Refreshing Modern Farmhouse design keeps this basement feeling fresh.
Immagine di una taverna country seminterrata di medie dimensioni con angolo bar, pareti bianche, moquette, pavimento beige e pareti in perlinato
Immagine di una taverna country seminterrata di medie dimensioni con angolo bar, pareti bianche, moquette, pavimento beige e pareti in perlinato
195 Foto di taverne country con pavimento beige
7
