387 Foto di taverne country con pareti grigie
Filtra anche per:
Budget
Ordina per:Popolari oggi
121 - 140 di 387 foto
1 di 3
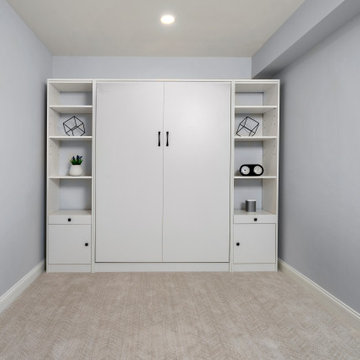
This farmhouse style home was already lovely and inviting. We just added some finishing touches in the kitchen and expanded and enhanced the basement. In the kitchen we enlarged the center island so that it is now five-feet-wide. We rebuilt the sides, added the cross-back, “x”, design to each end and installed new fixtures. We also installed new counters and painted all the cabinetry. Already the center of the home’s everyday living and entertaining, there’s now even more space for gathering. We expanded the already finished basement to include a main room with kitchenet, a multi-purpose/guestroom with a murphy bed, full bathroom, and a home theatre. The COREtec vinyl flooring is waterproof and strong enough to take the beating of everyday use. In the main room, the ship lap walls and farmhouse lantern lighting coordinates beautifully with the vintage farmhouse tuxedo bathroom. Who needs to go out to the movies with a home theatre like this one? With tiered seating for six, featuring reclining chair on platforms, tray ceiling lighting and theatre sconces, this is the perfect spot for family movie night!
Rudloff Custom Builders has won Best of Houzz for Customer Service in 2014, 2015, 2016, 2017, 2019, 2020, and 2021. We also were voted Best of Design in 2016, 2017, 2018, 2019, 2020, and 2021, which only 2% of professionals receive. Rudloff Custom Builders has been featured on Houzz in their Kitchen of the Week, What to Know About Using Reclaimed Wood in the Kitchen as well as included in their Bathroom WorkBook article. We are a full service, certified remodeling company that covers all of the Philadelphia suburban area. This business, like most others, developed from a friendship of young entrepreneurs who wanted to make a difference in their clients’ lives, one household at a time. This relationship between partners is much more than a friendship. Edward and Stephen Rudloff are brothers who have renovated and built custom homes together paying close attention to detail. They are carpenters by trade and understand concept and execution. Rudloff Custom Builders will provide services for you with the highest level of professionalism, quality, detail, punctuality and craftsmanship, every step of the way along our journey together.
Specializing in residential construction allows us to connect with our clients early in the design phase to ensure that every detail is captured as you imagined. One stop shopping is essentially what you will receive with Rudloff Custom Builders from design of your project to the construction of your dreams, executed by on-site project managers and skilled craftsmen. Our concept: envision our client’s ideas and make them a reality. Our mission: CREATING LIFETIME RELATIONSHIPS BUILT ON TRUST AND INTEGRITY.
Photo Credit: Linda McManus Images
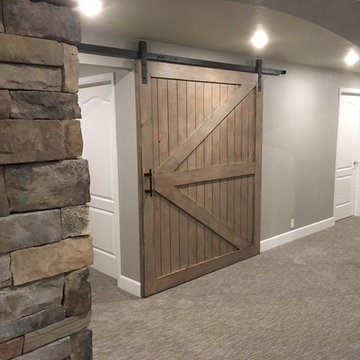
Esempio di una taverna country interrata di medie dimensioni con pareti grigie e moquette
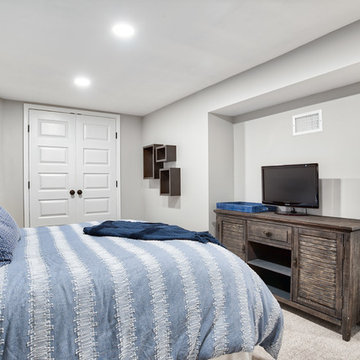
This cozy guest bedroom is located in the newly renovated basement of this house. Double door closet is a great storage space.
Photos by Chris Veith.
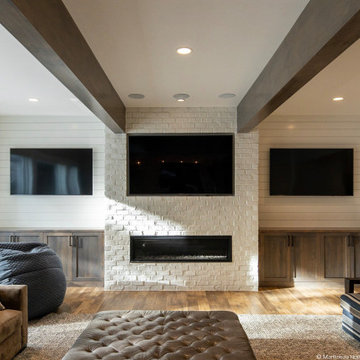
Foto di una grande taverna country con sbocco, pareti grigie, pavimento in vinile, cornice del camino in mattoni, pavimento marrone, travi a vista e pareti in perlinato
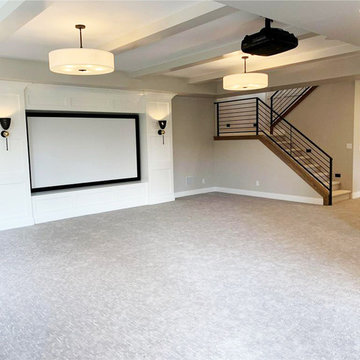
Walk out basement with with white painted paneling entertainment surround. Gorgeous modern black sconces with antique brass accents. Open stringer stair railing.
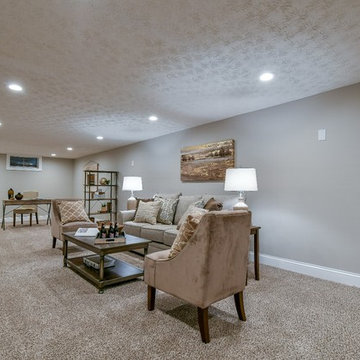
Photo by JPG Media
Immagine di una grande taverna country interrata con pareti grigie, moquette e pavimento beige
Immagine di una grande taverna country interrata con pareti grigie, moquette e pavimento beige
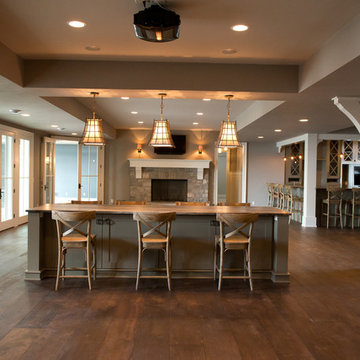
lower level family room and bar
Foto di un'ampia taverna country con sbocco, pareti grigie, parquet scuro, camino classico e cornice del camino in pietra
Foto di un'ampia taverna country con sbocco, pareti grigie, parquet scuro, camino classico e cornice del camino in pietra
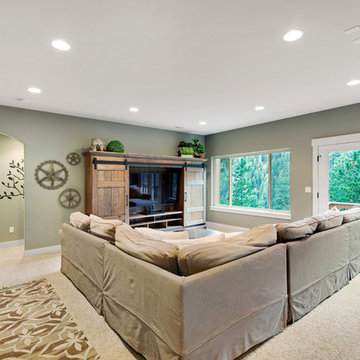
Idee per una taverna country di medie dimensioni con sbocco, pareti grigie, moquette e pavimento beige
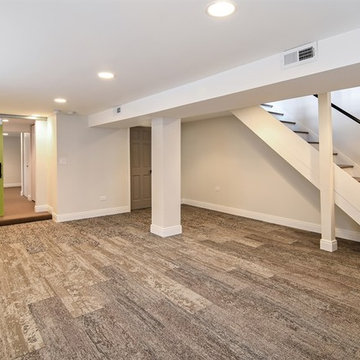
Ispirazione per una taverna country seminterrata di medie dimensioni con pareti grigie, moquette, nessun camino e pavimento grigio
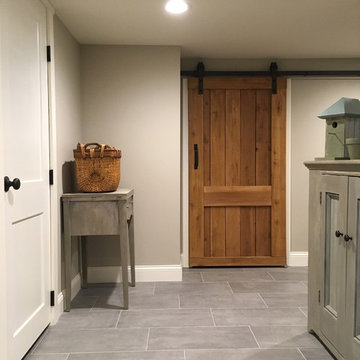
When a hallway becomes a room. Don't you just love this extra space for showcasing your farmhouse furniture pieces?
Photo Credit: N. Leonard
Immagine di una grande taverna country seminterrata con pareti grigie, pavimento in gres porcellanato, nessun camino e pavimento grigio
Immagine di una grande taverna country seminterrata con pareti grigie, pavimento in gres porcellanato, nessun camino e pavimento grigio
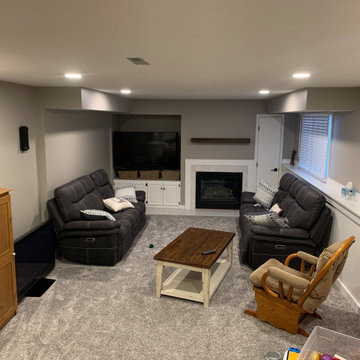
Immagine di una taverna country di medie dimensioni con sala giochi, pareti grigie, moquette, nessun camino, cornice del camino in metallo, pavimento marrone, soffitto a cassettoni e pareti in perlinato
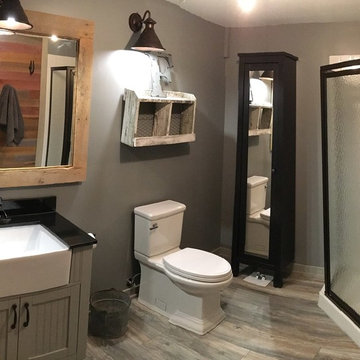
Farm house themed basement with drift wood finished trim, bathroom, and wet bar
Esempio di una grande taverna country interrata con pareti grigie, pavimento in vinile e pavimento grigio
Esempio di una grande taverna country interrata con pareti grigie, pavimento in vinile e pavimento grigio
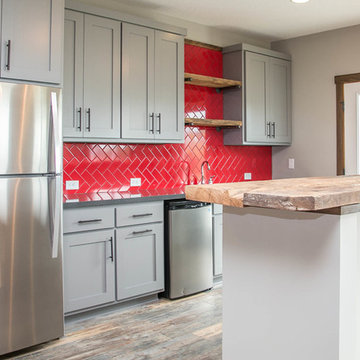
What an amazing LDK custom lower level!!! The bar, home theater, and living space make this home feel homey and unique! What do you think?!
Ispirazione per una taverna country con sbocco, pareti grigie, nessun camino e pavimento con piastrelle in ceramica
Ispirazione per una taverna country con sbocco, pareti grigie, nessun camino e pavimento con piastrelle in ceramica
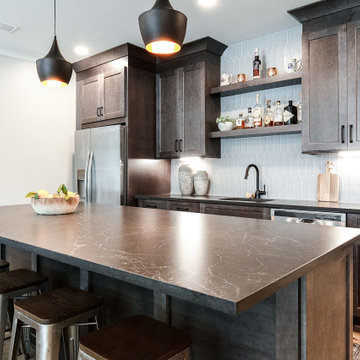
Idee per una grande taverna country con sbocco, sala giochi, pareti grigie, pavimento in vinile, camino classico, cornice del camino in perlinato, pavimento multicolore e boiserie
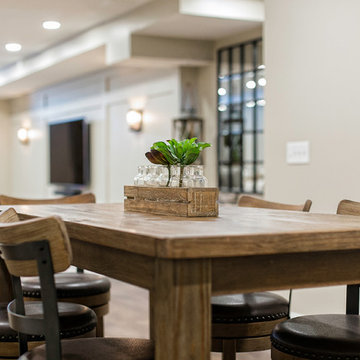
Ispirazione per una grande taverna country con pareti grigie, pavimento in legno massello medio, nessun camino e pavimento marrone
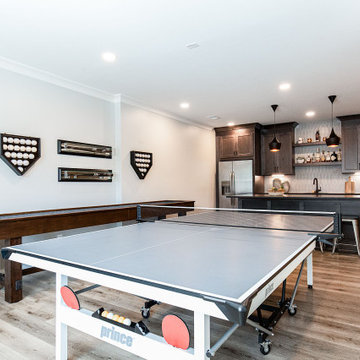
Ispirazione per una grande taverna country con sbocco, sala giochi, pareti grigie, pavimento in vinile, camino classico, cornice del camino in perlinato, pavimento multicolore e boiserie
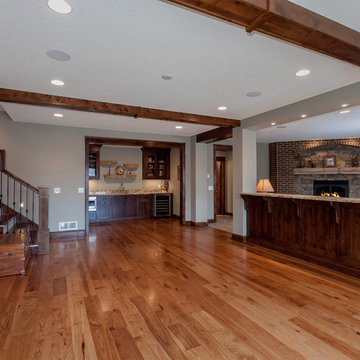
Immagine di una grande taverna country con sbocco, pareti grigie, parquet chiaro, camino ad angolo, cornice del camino in pietra e pavimento marrone
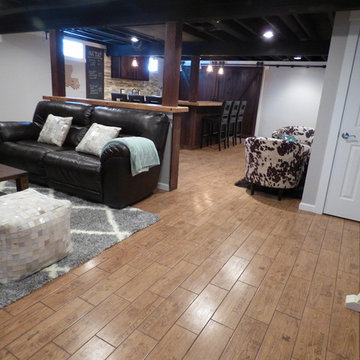
Esempio di una taverna country interrata di medie dimensioni con pareti grigie, pavimento con piastrelle in ceramica e camino classico
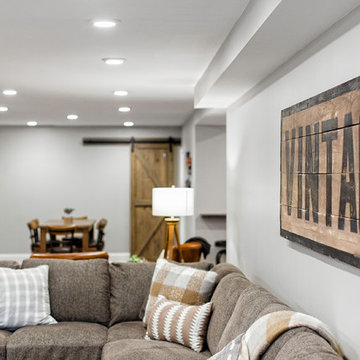
Ispirazione per una grande taverna country con pareti grigie, pavimento in legno massello medio, nessun camino e pavimento marrone
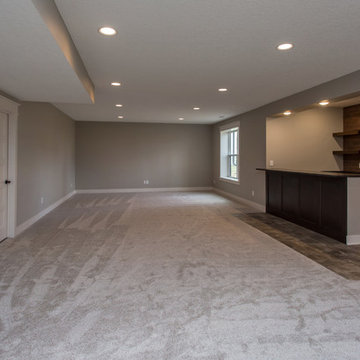
Full wet bar
Foto di una taverna country con sbocco, pareti grigie, moquette e pavimento grigio
Foto di una taverna country con sbocco, pareti grigie, moquette e pavimento grigio
387 Foto di taverne country con pareti grigie
7