227 Foto di taverne country con pareti beige
Filtra anche per:
Budget
Ordina per:Popolari oggi
61 - 80 di 227 foto
1 di 3
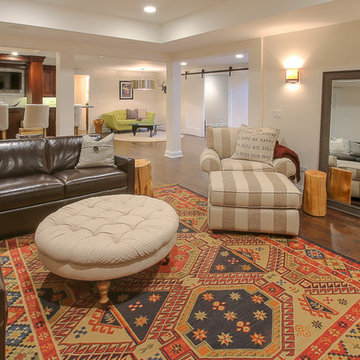
Foto di una taverna country interrata di medie dimensioni con pareti beige, pavimento in legno massello medio e nessun camino
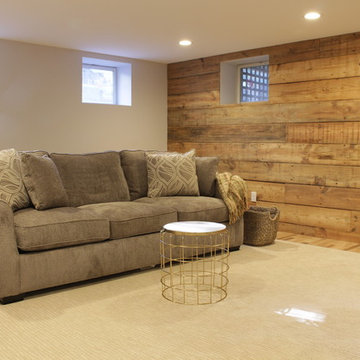
This ship lap wall is a show stopper. Wow, wow, wow as I turned the corner into this fab family room.
It certainly warmed up this space. The wide planks add so much character. This homeowner had this vision and it was spot on.
Photo Credit: N. Leonard
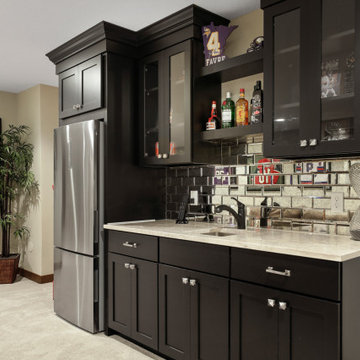
Finished Basement. View plan: https://www.thehousedesigners.com/plan/green-acres-8713/
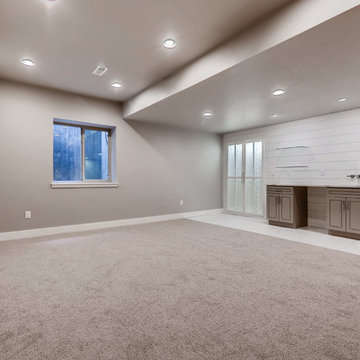
This farmhouse inspired basement features a shiplap accent wall with wet bar, lots of entertainment space a double-wide built-in wine rack and farmhouse style throughout.
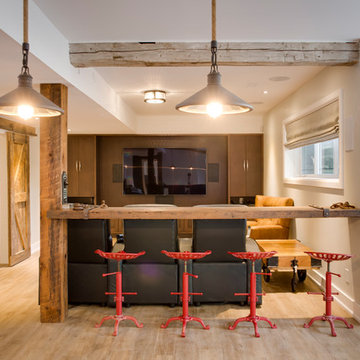
This stunning bungalow with fully finished basement features a large Muskoka room with vaulted ceiling, full glass enclosure, wood fireplace, and retractable glass wall that opens to the main house. There are spectacular finishes throughout the home. One very unique part of the build is a comprehensive home automation system complete with back up generator and Tesla charging station in the garage.

The homeowner started a cookie business and needed a secondary baking location. This inviting space allows friends, family and clients to come in and enjoy one another while baking or decorating their cookies!
We mixed cool and warm tones with the floor, cabinets, countertops and tile.
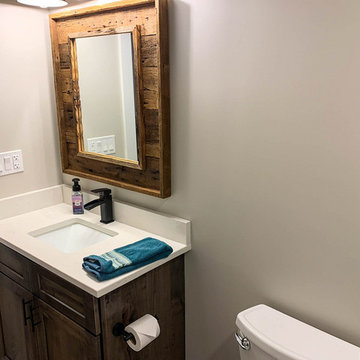
Immagine di una taverna country con sbocco, pareti beige e pavimento con piastrelle in ceramica
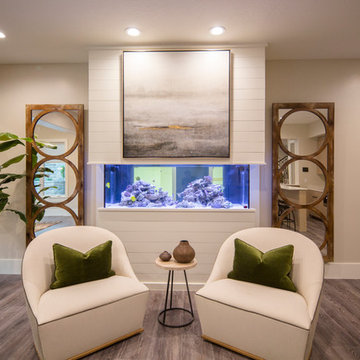
Nick Bayless
Ispirazione per una taverna country con sbocco, pareti beige e pavimento in vinile
Ispirazione per una taverna country con sbocco, pareti beige e pavimento in vinile
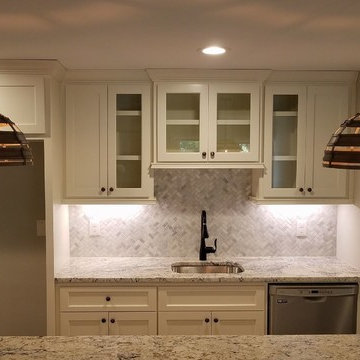
Todd DiFiore
Esempio di una grande taverna country seminterrata con pareti beige, pavimento in legno massello medio, nessun camino e pavimento marrone
Esempio di una grande taverna country seminterrata con pareti beige, pavimento in legno massello medio, nessun camino e pavimento marrone
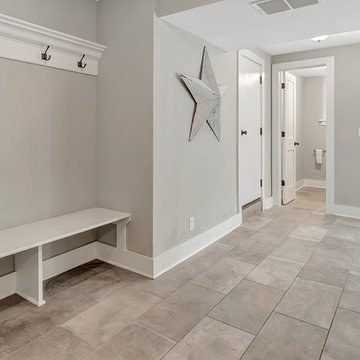
Esempio di una grande taverna country con sbocco, pareti beige, pavimento con piastrelle in ceramica e pavimento grigio
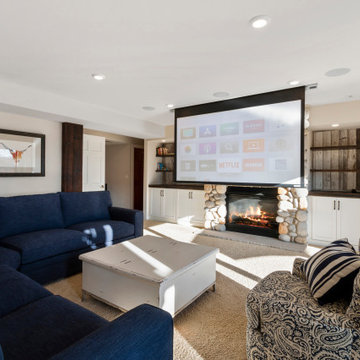
Today’s basements are much more than dark, dingy spaces or rec rooms of years ago. Because homeowners are spending more time in them, basements have evolved into lower-levels with distinctive spaces, complete with stone and marble fireplaces, sitting areas, coffee and wine bars, home theaters, over sized guest suites and bathrooms that rival some of the most luxurious resort accommodations.
Gracing the lakeshore of Lake Beulah, this homes lower-level presents a beautiful opening to the deck and offers dynamic lake views. To take advantage of the home’s placement, the homeowner wanted to enhance the lower-level and provide a more rustic feel to match the home’s main level, while making the space more functional for boating equipment and easy access to the pier and lakefront.
Jeff Auberger designed a seating area to transform into a theater room with a touch of a button. A hidden screen descends from the ceiling, offering a perfect place to relax after a day on the lake. Our team worked with a local company that supplies reclaimed barn board to add to the decor and finish off the new space. Using salvaged wood from a corn crib located in nearby Delavan, Jeff designed a charming area near the patio door that features two closets behind sliding barn doors and a bench nestled between the closets, providing an ideal spot to hang wet towels and store flip flops after a day of boating. The reclaimed barn board was also incorporated into built-in shelving alongside the fireplace and an accent wall in the updated kitchenette.
Lastly the children in this home are fans of the Harry Potter book series, so naturally, there was a Harry Potter themed cupboard under the stairs created. This cozy reading nook features Hogwartz banners and wizarding wands that would amaze any fan of the book series.
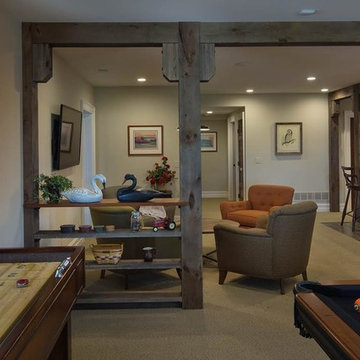
Foto di una grande taverna country seminterrata con pareti beige, moquette, nessun camino e pavimento beige
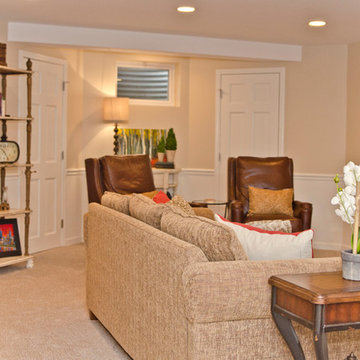
Dana Steinecker Photography, www.danasteineckerphotography.com
Immagine di una taverna country seminterrata di medie dimensioni con pareti beige, pavimento in gres porcellanato e nessun camino
Immagine di una taverna country seminterrata di medie dimensioni con pareti beige, pavimento in gres porcellanato e nessun camino
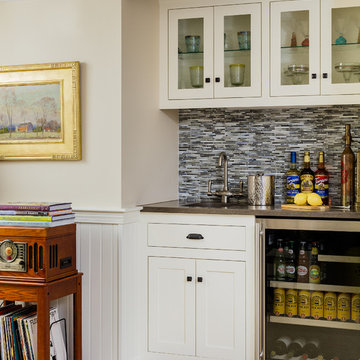
Photo by Michael J. Lee
Foto di una grande taverna country seminterrata con pareti beige, moquette, nessun camino e pavimento beige
Foto di una grande taverna country seminterrata con pareti beige, moquette, nessun camino e pavimento beige
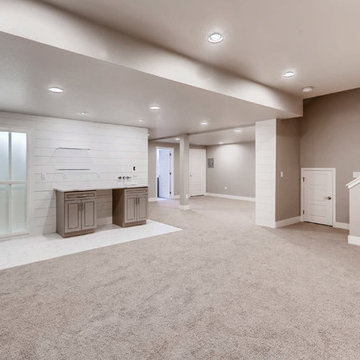
This farmhouse inspired basement features a shiplap accent wall with wet bar, lots of entertainment space a double-wide built-in wine rack and farmhouse style throughout.
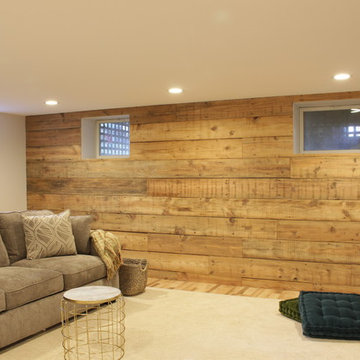
Photo Credit: N. Leonard
Immagine di una taverna country seminterrata di medie dimensioni con pareti beige, pavimento in laminato, nessun camino e pavimento marrone
Immagine di una taverna country seminterrata di medie dimensioni con pareti beige, pavimento in laminato, nessun camino e pavimento marrone
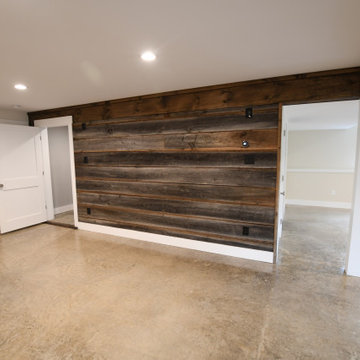
Fabulous Barn Home in Ulster County New York built by The Catskill Farms, Vacation Home Builder in the Hudson Valley and Catskill Mountain areas, just 2 hours from NYC. Details: 3 beds and 2 baths. Screened porch. Full basement. 6.2 acres.
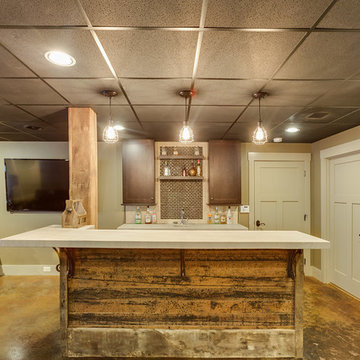
Jana Sobel
Esempio di una taverna country con sbocco, pareti beige, pavimento in cemento, camino classico e cornice del camino in pietra
Esempio di una taverna country con sbocco, pareti beige, pavimento in cemento, camino classico e cornice del camino in pietra
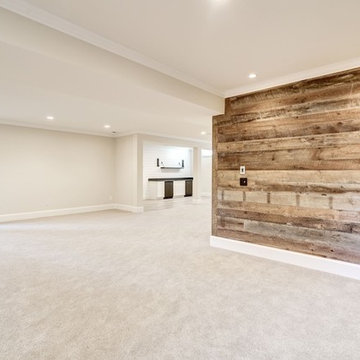
Foto di una grande taverna country con sbocco, pareti beige, moquette, nessun camino e pavimento marrone
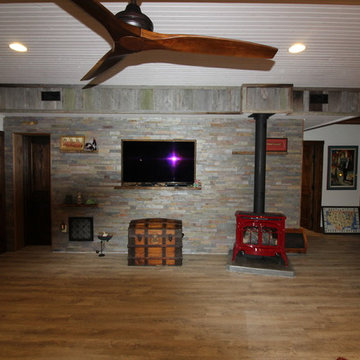
Ispirazione per una taverna country di medie dimensioni con sbocco, pareti beige, pavimento in laminato, stufa a legna e pavimento marrone
227 Foto di taverne country con pareti beige
4