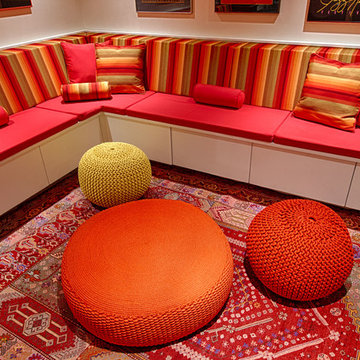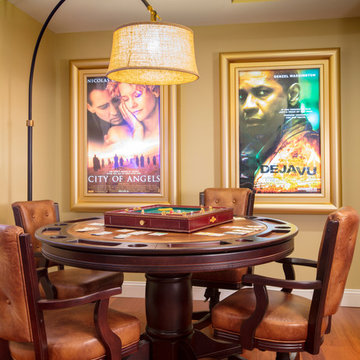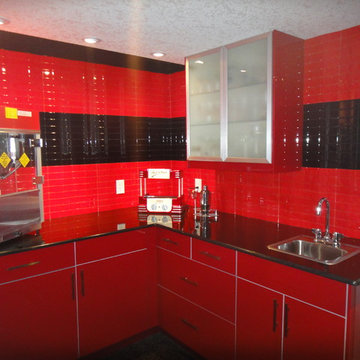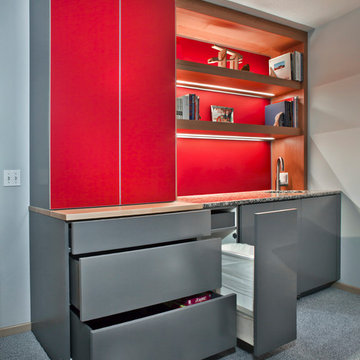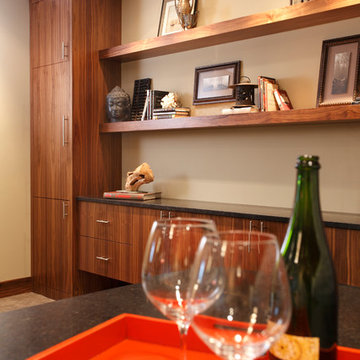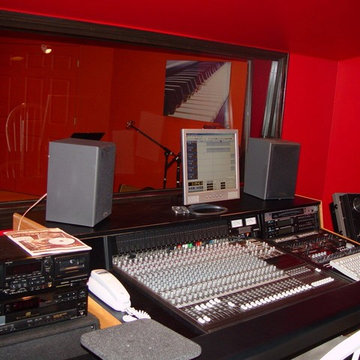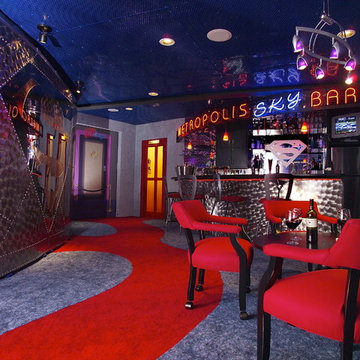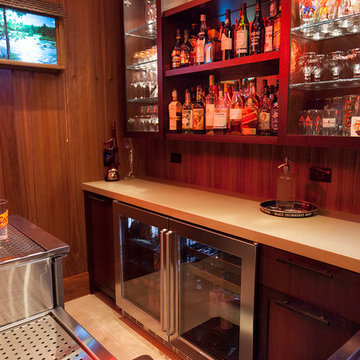228 Foto di taverne contemporanee rosse
Filtra anche per:
Budget
Ordina per:Popolari oggi
21 - 40 di 228 foto
1 di 3
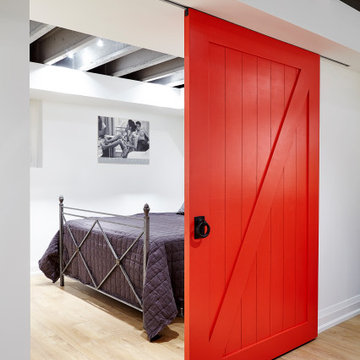
Esempio di una piccola taverna minimal seminterrata con pareti bianche, pavimento in laminato, pavimento bianco e travi a vista
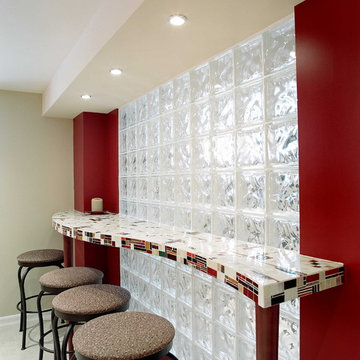
The custom curved, glass countertop created by Delfina Falcao reflects the "fun" atmosphere of the games room while maintaining elegance. The glass block wall separates this space form the gym.
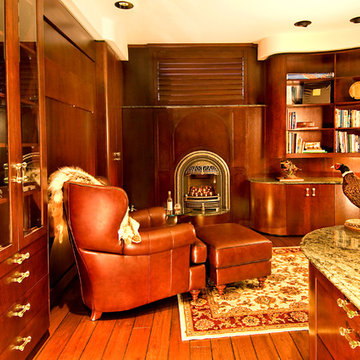
This is the amazing Man Cave as you walk into the Secret Room!
Idee per una grande taverna design con sbocco, pavimento in legno massello medio, nessun camino e pareti bianche
Idee per una grande taverna design con sbocco, pavimento in legno massello medio, nessun camino e pareti bianche
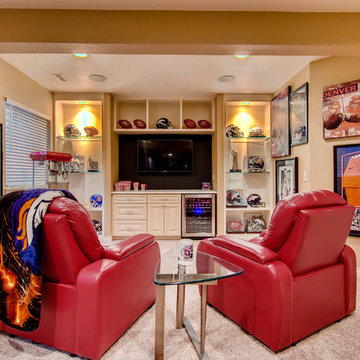
This basement is the collectors dream with multiple custom built-ins, ample wall display and a classic design throughout.
Esempio di una grande taverna design interrata con pareti beige, moquette, nessun camino e pavimento beige
Esempio di una grande taverna design interrata con pareti beige, moquette, nessun camino e pavimento beige
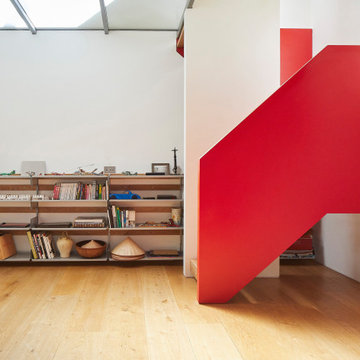
One of the client's aspirations was to create a basement floor which would not feel claustrophobic and dark but rather would be flooded with natural light and would have a view to an external space. They wanted a multifunctional family room that would be used all the time and did not want the lights on during the day.
So, we dug a little further in front of the new basement to create a lightwell and patio area.
As a result, the basement has a fully glazed façade. It is flooded with natural light and is used intensively. It has variously been an office, a living room, a library, a sleepover space, and, yes, a gym and a cinema.
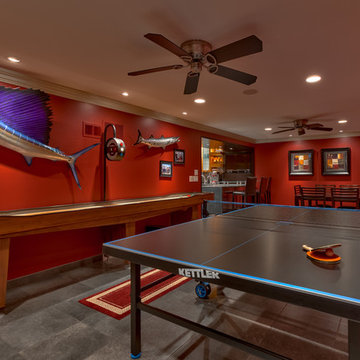
Project design, custom cabinetry, and project management by Eurowood Cabinets, Inc.
Idee per una taverna contemporanea interrata di medie dimensioni con pareti rosse
Idee per una taverna contemporanea interrata di medie dimensioni con pareti rosse
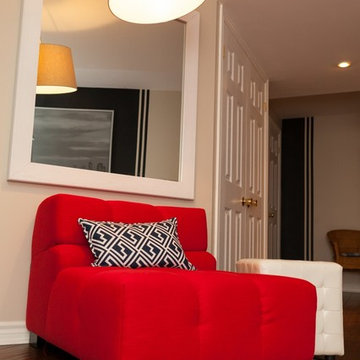
The homeowner brief: a contemporary basement lounge for a young adult. The existing carpet was replaced by engineered hardwood. We sourced all furniture, the floor and the rug, and specified the wall colour. The result was an easy to live in space, comfortable and colourful. The client loves the happy red grounded by a deep blue.
Antonia Giroux Photography
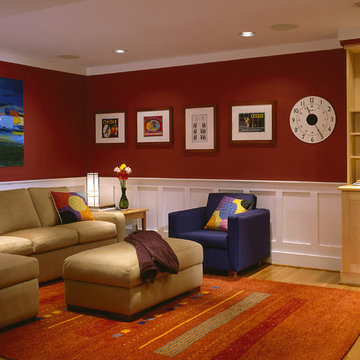
Complete Basement Renovation includes Playroom, Family Room, Guest Room, Home Office, Laundry Room, and Bathroom. Photography by Lydia Cutter.
Immagine di una taverna design
Immagine di una taverna design
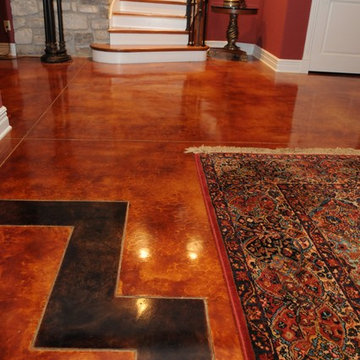
"Award Winning" Acid Stained Basement Concrete Floor is what you are seeing in this picture with some etching and two different coloring options. Concrete Staining is a great option over carpet because of its durability, nice asthetic and ease of maintenance.
Decorative Concrete Resurfacing
715 Debula Dr
Ballwin, MO 63021
636-256-6733
http://www.DecorativeConcreteResurfacing.com
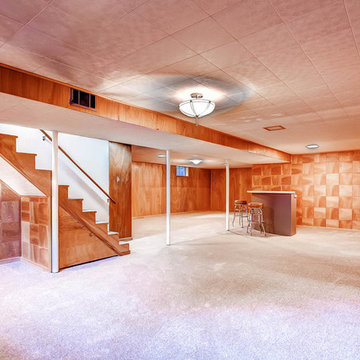
Live in an amazing fully permitted remodeled ranch in a lovely, quiet neighborhood with spacious yards. Feels like a new home with a modern color palette, pewter stained hardwood floors, slab granite counters, maple espresso cabinets and stainless steel appliances and remodeled/updated baths. The main floor has a master suite and 3 additional bedrooms as well as a formal dining room with French doors to the patio. Downstairs is a huge family room with a built in bar and a 5th non-conforming bedroom. New dimensional roof, 2 car garage and high quality vinyl windows. The high efficiency furnace is only 2 years old. Great location for federal center employees, easy access to the mountains, downtown, Jeffco county stadium, parks, Belmar shopping! Don't wait to see this one.
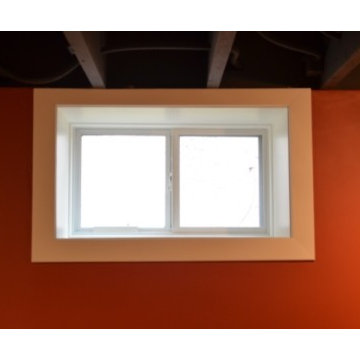
Large white moulding highlights the few windows in the space.
Ispirazione per una taverna design
Ispirazione per una taverna design
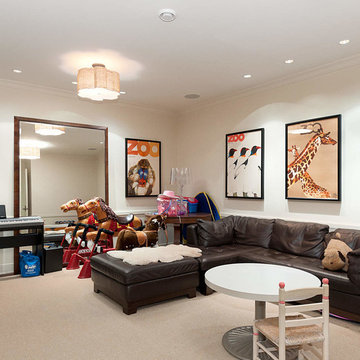
finished basement with dark brown stained oak floors and beige area rug. Dark brown leather sofa. White walls and ceilings with recessed lighting and built in shelves.
228 Foto di taverne contemporanee rosse
2
