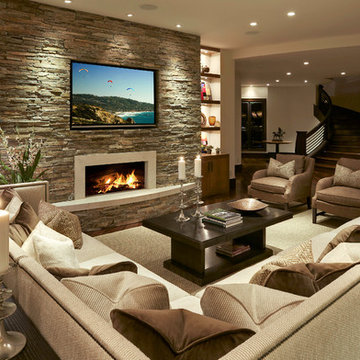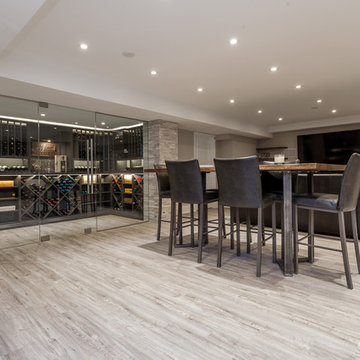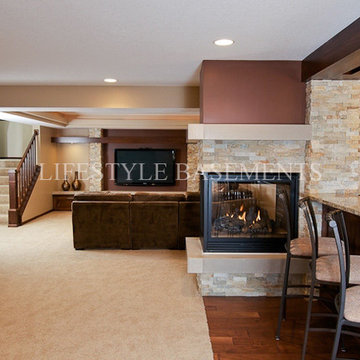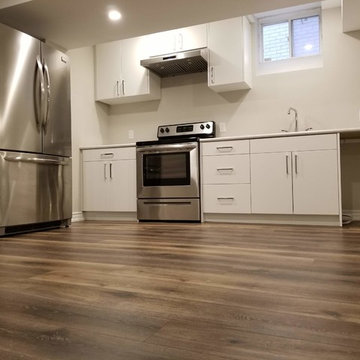165 Foto di taverne contemporanee
Ordina per:Popolari oggi
1 - 20 di 165 foto
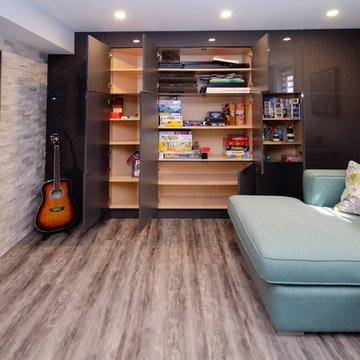
Foto di un'ampia taverna minimal seminterrata con pareti beige, pavimento in vinile, nessun camino e pavimento marrone
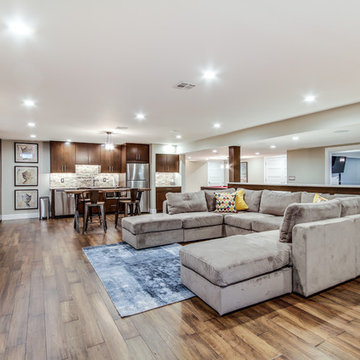
Jose Alfano
Esempio di una grande taverna design seminterrata con pareti beige, pavimento in legno massello medio e nessun camino
Esempio di una grande taverna design seminterrata con pareti beige, pavimento in legno massello medio e nessun camino

An open plan living space was created by taking down partition walls running between the posts. An egress window brings plenty of daylight into the space. Photo -
Trova il professionista locale adatto per il tuo progetto
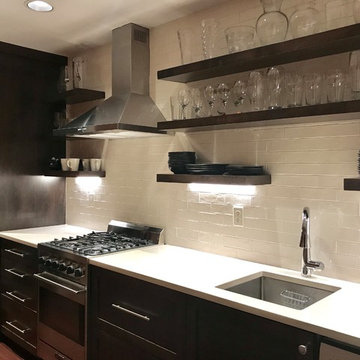
A dated laundry was room transformed into a beautiful second kitchen with a new pocket door to the library and hallway. Small sized professional grade appliances and floating shelves make the narrow galley more open. Silestone countertops from recycled materials and custom cabinetry complete the look.
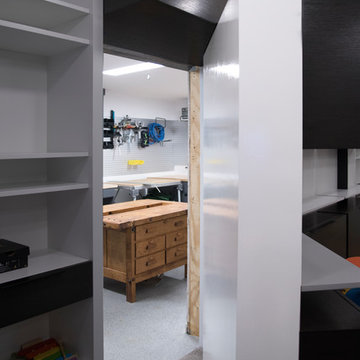
Designed by Lynn Casanova of Closet Works
An allotted area in the basement behind a secret, hidden door of the home needed to be transformed into a basement workshop that could make use of every square inch of the limited space.
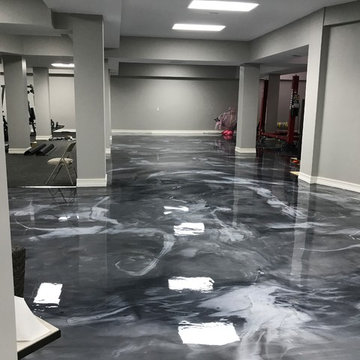
Esempio di una grande taverna design interrata con pareti grigie, nessun camino e pavimento grigio
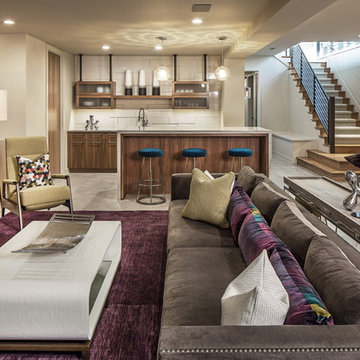
Idee per una taverna minimal interrata con camino bifacciale, cornice del camino in metallo e pavimento grigio
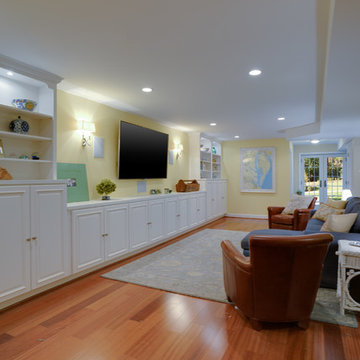
Jason Flakes
Foto di una taverna minimal di medie dimensioni con pareti gialle e parquet chiaro
Foto di una taverna minimal di medie dimensioni con pareti gialle e parquet chiaro
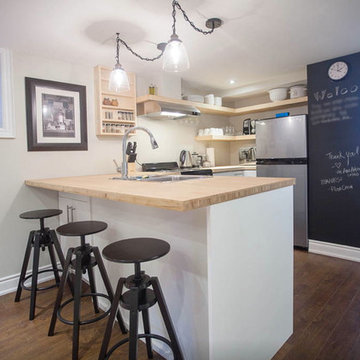
Shlezinger Photography www.shlezinger.com
Immagine di una taverna design seminterrata di medie dimensioni con pareti grigie, nessun camino e parquet scuro
Immagine di una taverna design seminterrata di medie dimensioni con pareti grigie, nessun camino e parquet scuro
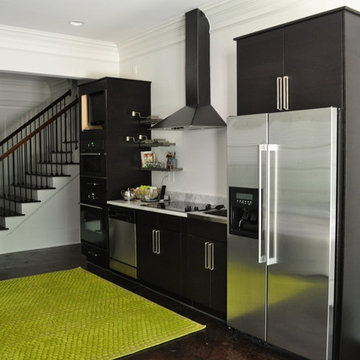
This modern, flat panel, rich colored cabinetry gives a classy, modern feel to this basement kitchenette. With a full set of appliances, this kitchenette is efficient and functional...and provides a wow factor for this basement. Stainless steel, built in appliances polish off this great look.
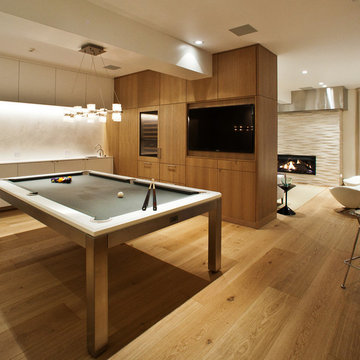
The basement has a pool table area with a wet bar along one wall, a wine cooler, and a TV. This room makes for a an amazing entertainment space.
Idee per una grande taverna minimal seminterrata con pareti bianche, parquet chiaro, cornice del camino in pietra, camino lineare Ribbon e sala giochi
Idee per una grande taverna minimal seminterrata con pareti bianche, parquet chiaro, cornice del camino in pietra, camino lineare Ribbon e sala giochi
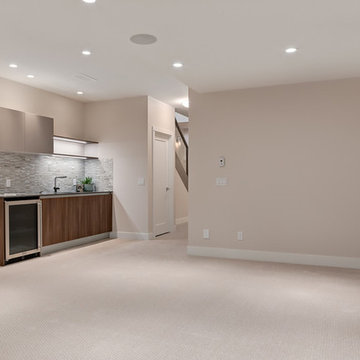
Arbus Homes
Esempio di una piccola taverna design interrata con pareti beige, moquette e nessun camino
Esempio di una piccola taverna design interrata con pareti beige, moquette e nessun camino
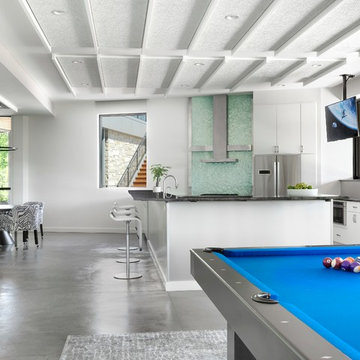
This young, active family lived in Southern California before relocating to the midwest and settling in Columbia, Missouri. They love the outdoors and all outdoor sports, and it was important to them to be near water. Their home focuses on the private lake. We designed the home to be a U shape in order to create fabulous views of the lake from every vantage point.
The home is spacious to allow for a private suite for their out of town guests, the homeowner’s private screening room, an indoor underground swimming pool, and a Himalayan salt room while the children each have their own suites.
The public rooms flow one into the other. The interior design is subtle, clean-lined, inviting and features an easy lifestyle.
Project Partners:
1. Vince Mannino, R. G. Ross, Builder
2. Alise O’Brien, Photography
165 Foto di taverne contemporanee
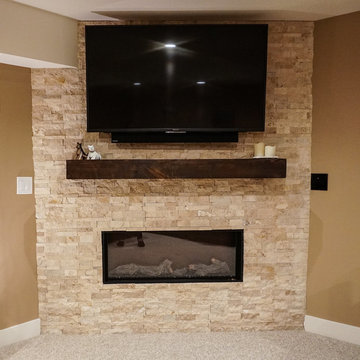
JOZLYN KNIGHT PHOTOGRAPHY
Esempio di una taverna design interrata di medie dimensioni con pareti beige, moquette, camino ad angolo, cornice del camino in pietra e pavimento beige
Esempio di una taverna design interrata di medie dimensioni con pareti beige, moquette, camino ad angolo, cornice del camino in pietra e pavimento beige
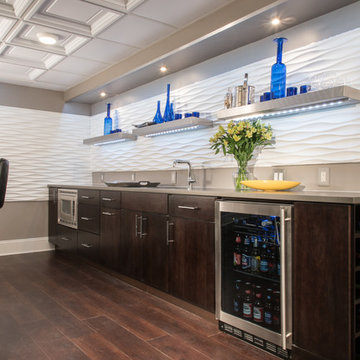
Idee per una grande taverna design interrata con pareti grigie, parquet scuro e nessun camino
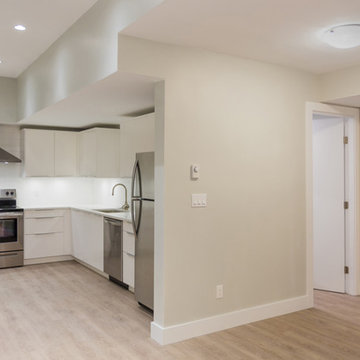
Ispirazione per una taverna contemporanea interrata di medie dimensioni con pareti grigie, pavimento in vinile, nessun camino e pavimento beige
1
