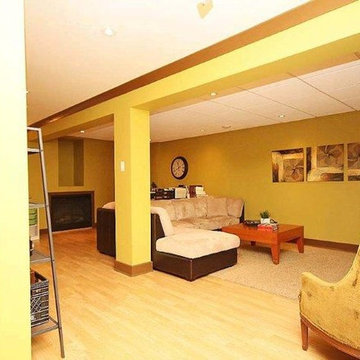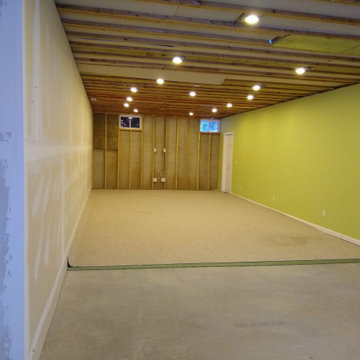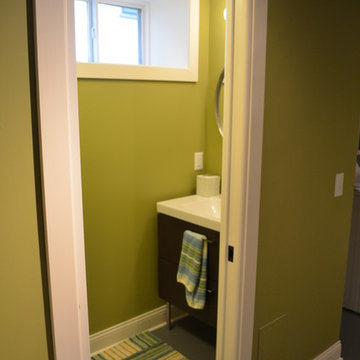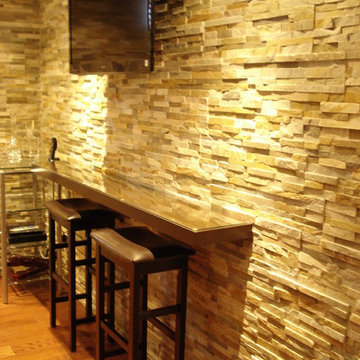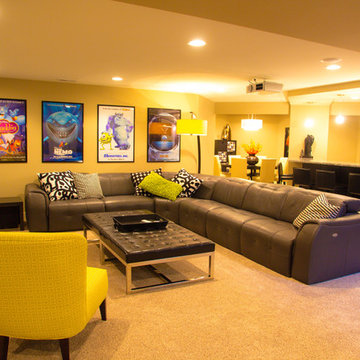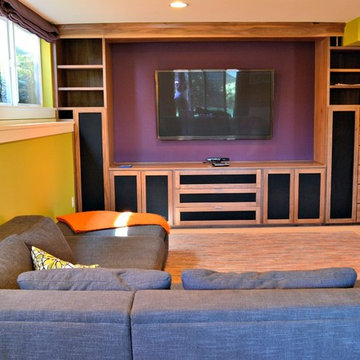185 Foto di taverne contemporanee gialle
Filtra anche per:
Budget
Ordina per:Popolari oggi
161 - 180 di 185 foto
1 di 3
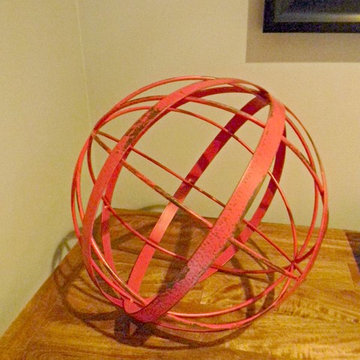
An updated movie themed contemporary basement! A director's floor lamp, framed movie posters, and movie themed artwork and accessories brought together with bold colors and design to create a space any family would love to relax and watch a movie in.
Photos by: Helen Williams
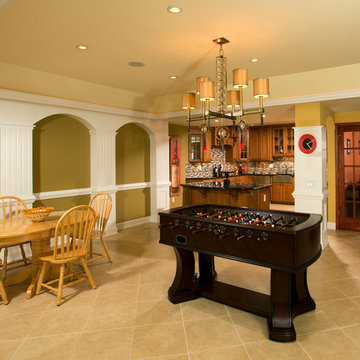
Michael Nash Design Build & Homes
Esempio di una taverna contemporanea
Esempio di una taverna contemporanea
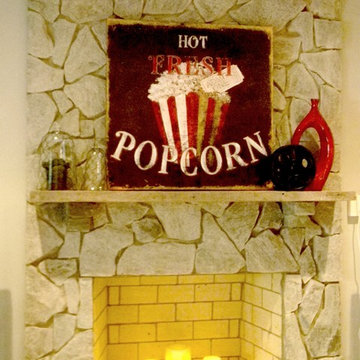
An updated movie themed contemporary basement! A director's floor lamp, framed movie posters, and movie themed artwork and accessories brought together with bold colors and design to create a space any family would love to relax and watch a movie in.
Photos by: Helen Williams
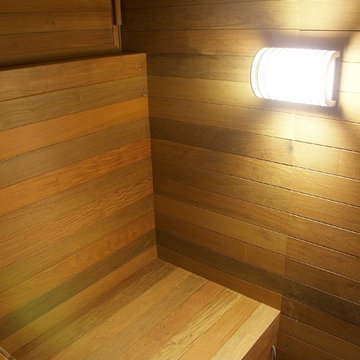
Santos Diez
Esempio di una grande taverna minimal interrata con pareti bianche e pavimento con piastrelle in ceramica
Esempio di una grande taverna minimal interrata con pareti bianche e pavimento con piastrelle in ceramica
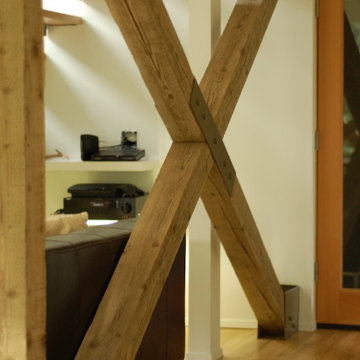
SW Portland Hills Home Addition for provide family room and Home office-
Our client wanted to add space onto his existing home for office and guest space. The only area that was available was the hillside under the existing garage. Right Arm Construction excavated the hill side and worked closely with the engineer and architect to build the space under the garage with proper support and architectural detail.
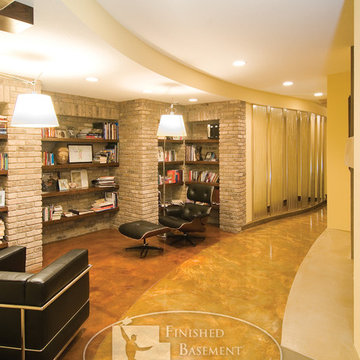
This eccentric basement is rich in material and color tones. The architectural details are powerful and dynamic. ©Finished Basement Company
Ispirazione per una taverna design
Ispirazione per una taverna design
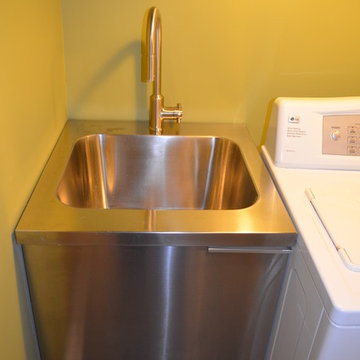
A stainless laundry sink is a nice contemporary alternative to traditional options.
Immagine di una taverna minimal
Immagine di una taverna minimal
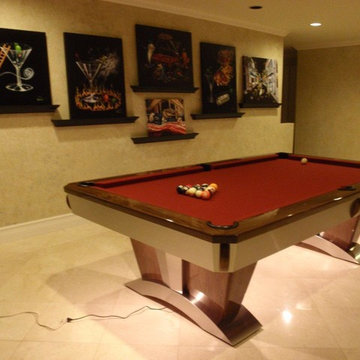
Stainless Steel Pool Table by Mitchell Pool Tables
Modern Pool Tables
Contemporary Pool Tables
Pool Tables
Billiard Tables
Chrome Pool Tables
Esempio di una taverna minimal
Esempio di una taverna minimal
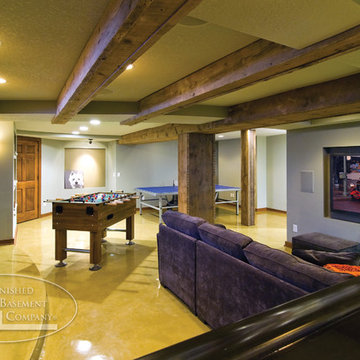
This entertainment area combines an open theater and game room together through ceiling details and flooring finishes. ©Finished Basement Company
Idee per una taverna design
Idee per una taverna design
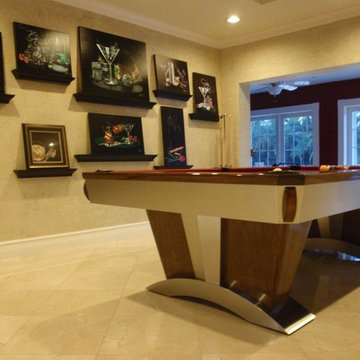
Stainless Steel Pool Table by Mitchell Pool Tables
Modern Pool Tables
Contemporary Pool Tables
Pool Tables
Billiard Tables
Chrome Pool Tables
Immagine di una taverna contemporanea
Immagine di una taverna contemporanea
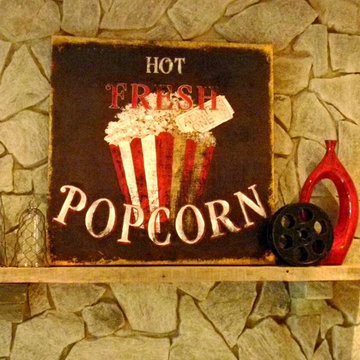
An updated movie themed contemporary basement! A director's floor lamp, framed movie posters, and movie themed artwork and accessories brought together with bold colors and design to create a space any family would love to relax and watch a movie in.
Photos by: Helen Williams
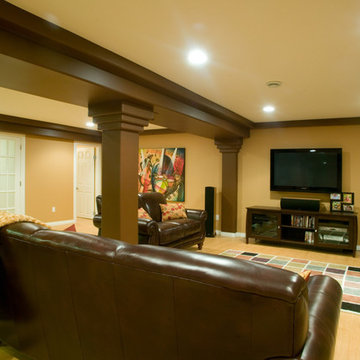
Ispirazione per una grande taverna design interrata con pareti beige, parquet chiaro, cornice del camino in pietra e camino classico
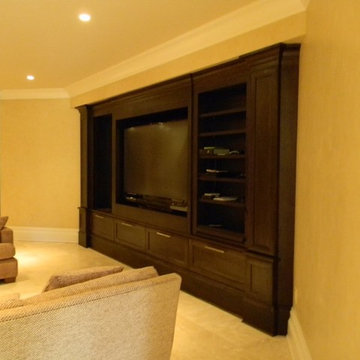
This is an older basement that we renovated, however many of the features are still interesting to showcase. The media wall is a "dummy" wall between the mechanical room and the main space. There is a door to the left of the TV that is clad with the cabinet panels and trim so it blends in with the wall. We were also able to take the utility paint grade stairs and have the stain mixed in with the finish to resemble stain grade stairs.
Photographed by: Matt Hoots
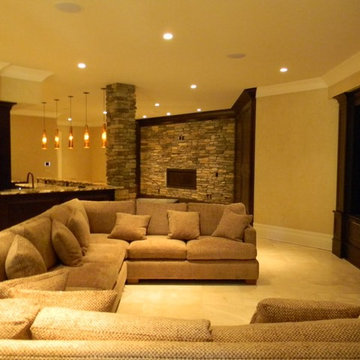
This is an older basement that we renovated, however many of the features are still interesting to showcase. The media wall is a "dummy" wall between the mechanical room and the main space. There is a door to the left of the TV that is clad with the cabinet panels and trim so it blends in with the wall. We were also able to take the utility paint grade stairs and have the stain mixed in with the finish to resemble stain grade stairs.
Photographed by: Matt Hoots
185 Foto di taverne contemporanee gialle
9
