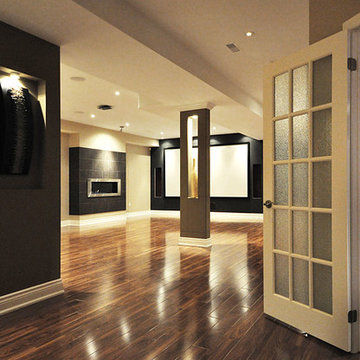1.298 Foto di taverne contemporanee con pavimento marrone
Filtra anche per:
Budget
Ordina per:Popolari oggi
141 - 160 di 1.298 foto
1 di 3
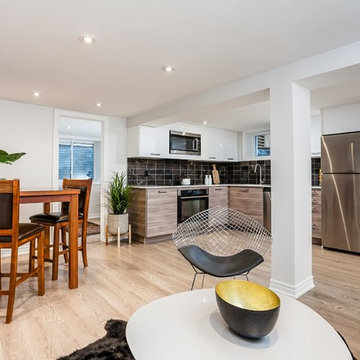
Idee per una grande taverna minimal seminterrata con pareti bianche, pavimento in legno massello medio e pavimento marrone
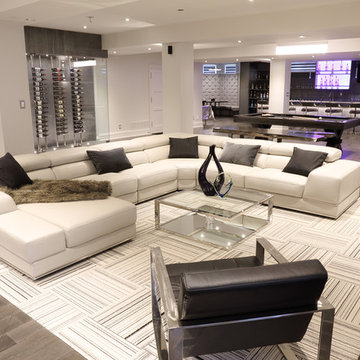
Immagine di un'ampia taverna minimal con sbocco, pareti grigie, parquet scuro, camino classico, cornice del camino piastrellata e pavimento marrone
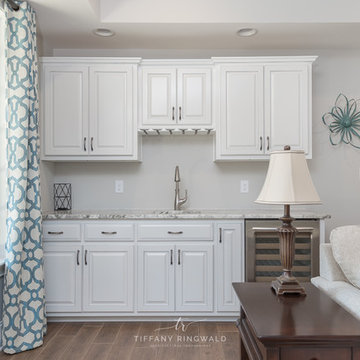
Beautiful brick home on Lake Norman! Exterior features a touch of rustic with gable details, wood shutters and garage doors and lake view with private paved access to dock and boat slip.
© Tiffany Ringwald Photography
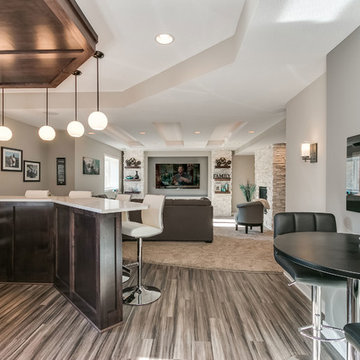
©Finished Basement Company
Esempio di una taverna minimal seminterrata di medie dimensioni con pareti beige, pavimento in bambù, nessun camino e pavimento marrone
Esempio di una taverna minimal seminterrata di medie dimensioni con pareti beige, pavimento in bambù, nessun camino e pavimento marrone

Residential lounge area created in the lower lever of a very large upscale home. Photo by: Eric Freedman
Idee per una taverna minimal con pareti bianche, parquet scuro e pavimento marrone
Idee per una taverna minimal con pareti bianche, parquet scuro e pavimento marrone
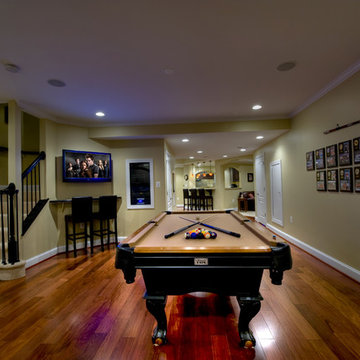
The unique layout of the basement floorplan creates room for a dedicated pool area, bar with seating, media area with couch and fireplace, theatre room, and a small office.
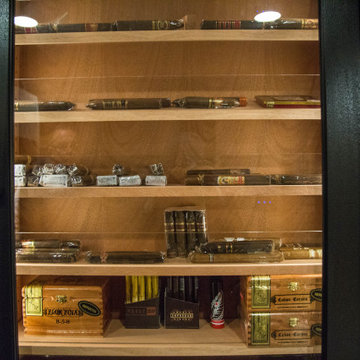
Our in-house design staff took this unfinished basement from sparse to stylish speak-easy complete with a fireplace, wine & bourbon bar and custom humidor.
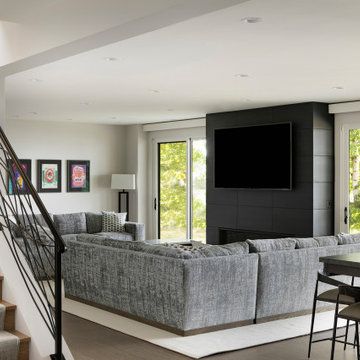
Immagine di una taverna design con sbocco, angolo bar, pareti bianche, camino lineare Ribbon, cornice del camino in metallo e pavimento marrone
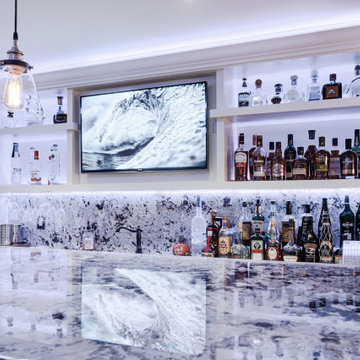
Full open concept basement remodel.
Immagine di una taverna minimal interrata di medie dimensioni con pareti bianche, parquet scuro, camino classico, cornice del camino piastrellata e pavimento marrone
Immagine di una taverna minimal interrata di medie dimensioni con pareti bianche, parquet scuro, camino classico, cornice del camino piastrellata e pavimento marrone
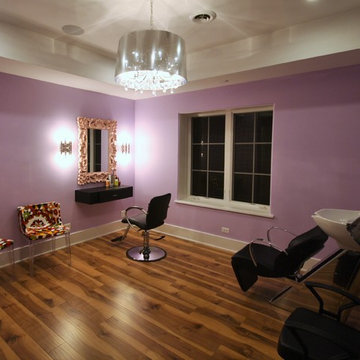
Matthies Builders Inc
Foto di una grande taverna minimal seminterrata con pareti viola, parquet scuro, nessun camino e pavimento marrone
Foto di una grande taverna minimal seminterrata con pareti viola, parquet scuro, nessun camino e pavimento marrone
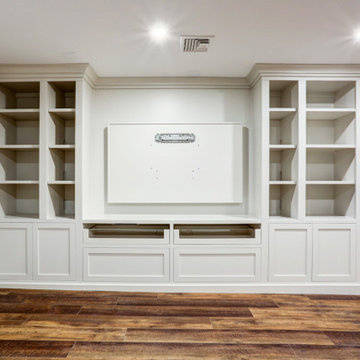
Finished Basement with large built-in entertainment space and storage shelves in this newly finished basement were a must for making the most out of the space. The stairway creates a natural divide between the new living space and an area that could be used as an office or workout room. Through the barn door is an additional bedroom, as well as a bright blue bathroom addition. This is the perfect finished basement for a growing family.
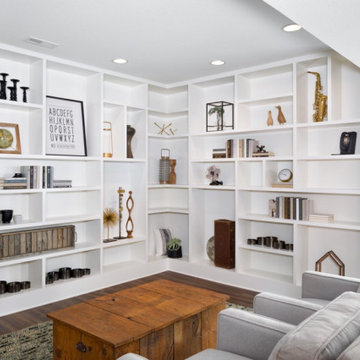
This contemporary rustic basement remodel transformed an unused part of the home into completely cozy, yet stylish, living, play, and work space for a young family. Starting with an elegant spiral staircase leading down to a multi-functional garden level basement. The living room set up serves as a gathering space for the family separate from the main level to allow for uninhibited entertainment and privacy. The floating shelves and gorgeous shiplap accent wall makes this room feel much more elegant than just a TV room. With plenty of storage for the entire family, adjacent from the TV room is an additional reading nook, including built-in custom shelving for optimal storage with contemporary design.
Photo by Mark Quentin / StudioQphoto.com
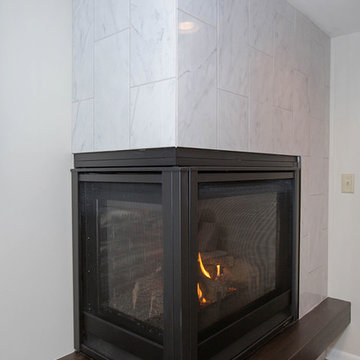
Idee per una taverna design interrata di medie dimensioni con pareti beige, pavimento in legno massello medio, camino ad angolo, cornice del camino piastrellata e pavimento marrone
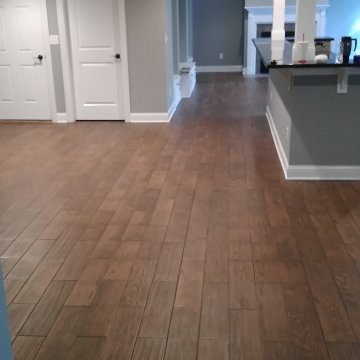
Ispirazione per un'ampia taverna minimal con sbocco, home theatre, pareti beige, pavimento con piastrelle in ceramica, camino classico, cornice del camino in pietra ricostruita, pavimento marrone e soffitto a cassettoni

Esempio di una taverna design seminterrata con pareti grigie, pavimento in legno massello medio, nessun camino e pavimento marrone
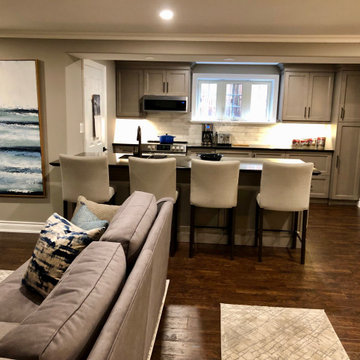
We transformed a dreary and low functioning basement into an updated, homey space of refuge for owners of a Niagara B and B. A new small, but fully functioning luxury kitchen complete with Cambria Quartz Counter tops, luxury vinyl plank flooring, updated lighting, paint, furniture art and styling complete this open concept walk out.

This basement was completely stripped out and renovated to a very high standard, a real getaway for the homeowner or guests. Design by Sarah Kahn at Jennifer Gilmer Kitchen & Bath, photography by Keith Miller at Keiana Photograpy, staging by Tiziana De Macceis from Keiana Photography.
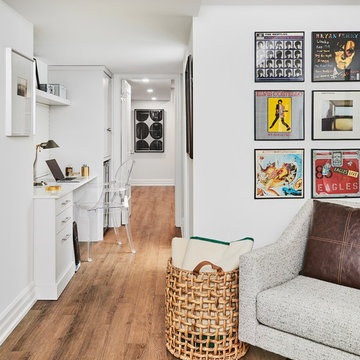
Stephani Buchman Photography
Foto di una taverna minimal seminterrata di medie dimensioni con pareti bianche, pavimento in legno massello medio, nessun camino e pavimento marrone
Foto di una taverna minimal seminterrata di medie dimensioni con pareti bianche, pavimento in legno massello medio, nessun camino e pavimento marrone
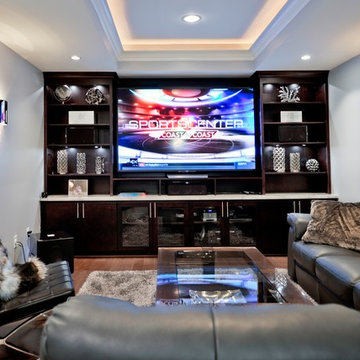
This gorgeous basement has an open and inviting entertainment area, bar area, theater style seating, gaming area, a full bath, exercise room and a full guest bedroom for in laws. Across the French doors is the bar seating area with gorgeous pin drop pendent lights, exquisite marble top bar, dark espresso cabinetry, tall wine Capitan, and lots of other amenities. Our designers introduced a very unique glass tile backsplash tile to set this bar area off and also interconnect this space with color schemes of fireplace area; exercise space is covered in rubber floorings, gaming area has a bar ledge for setting drinks, custom built-ins to display arts and trophies, multiple tray ceilings, indirect lighting as well as wall sconces and drop lights; guest suite bedroom and bathroom, the bath was designed with a walk in shower, floating vanities, pin hanging vanity lights,
1.298 Foto di taverne contemporanee con pavimento marrone
8
