559 Foto di taverne contemporanee con pavimento in cemento
Filtra anche per:
Budget
Ordina per:Popolari oggi
81 - 100 di 559 foto
1 di 3
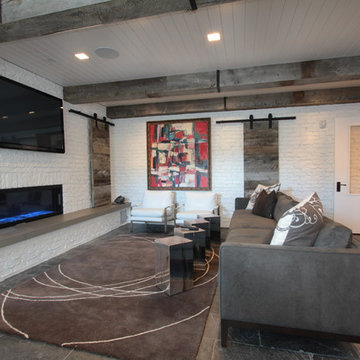
Ispirazione per una taverna minimal con sbocco, pareti bianche, pavimento in cemento, camino lineare Ribbon e cornice del camino in mattoni
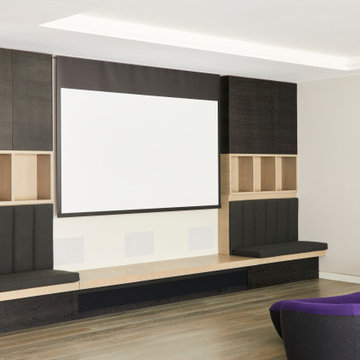
Our client bought a Hacienda styled house in Hove, Sussex, which was unloved, and had a dilapidated pool and garden, as well as a tired interior.
We provided a full architectural and interior design service through to completion of the project, developing the brief with the client, and managing a complex project and multiple team members including an M and E consultant, stuctural engineer, specialist pool and glazing suppliers and landscaping designers. We created a new basement under the house and garden, utilising the gradient of the site, to minimise excavation and impact on the house. It contains a new swimming pool, gym, living and entertainment areas, as well as storage and plant rooms. Accessed through a new helical staircase, the basement area draws light from 2 full height glazed walls opening onto a lower garden area. The glazing was a Skyframe system supplied by cantifix. We also inserted a long linear rooflight over the pool itself, which capture sunlight onto the water below.
The existing house itself has been extended in a fashion sympathetic to the original look of the house. We have built out over the existing garage to create new living and bedroom accommodation, as well as a new ensuite. We have also inserted a new glazed cupola over the hallway and stairs, and remodelled the kitchen, with a curved glazed wall and a modern family kitchen.
A striking new landscaping scheme by Alladio Sims has embeded the redeveloped house into its setting. It is themed around creating a journey around different zones of the upper and lower gardens, maximising opportunities of the site, views of the sea and using a mix of hard and soft landscaping. A new minimal car port and bike storage keep cars away from the front elevation of the house.
Having obtained planning permission for the works in 2019 via Brighton and Hove council, for a new basement and remodelling of the the house, the works were carrried out and completed in 2021 by Woodmans, a contractor we have partnered with on many occasions.
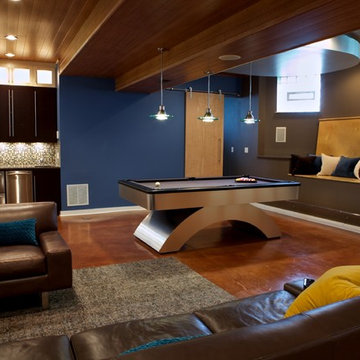
Idee per una taverna minimal seminterrata con pavimento in cemento e pareti blu
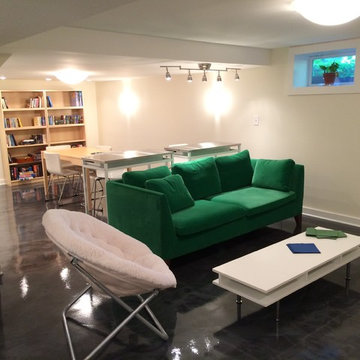
Immagine di una grande taverna design seminterrata con pareti beige, pavimento in cemento e nessun camino
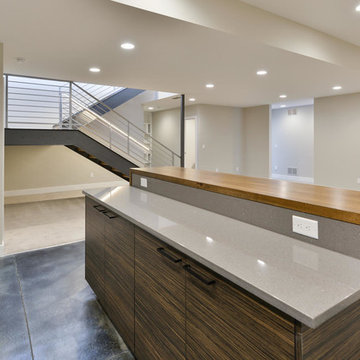
Immagine di una grande taverna contemporanea seminterrata con pareti grigie, pavimento in cemento, nessun camino e pavimento grigio
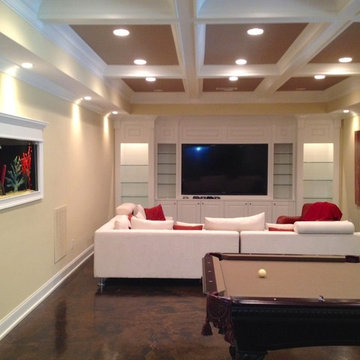
Addition screen Patio
Idee per una taverna contemporanea interrata di medie dimensioni con pavimento in cemento, pavimento marrone e pareti beige
Idee per una taverna contemporanea interrata di medie dimensioni con pavimento in cemento, pavimento marrone e pareti beige
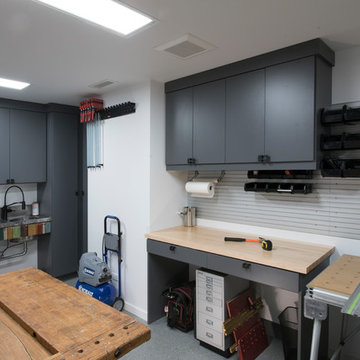
Designed by Lynn Casanova of Closet Works
The client requested visual height consistency for this wood shop between components for the overall aesthetic as well as functionality.
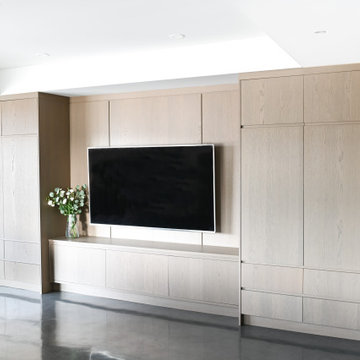
A contemporary west coast home inspired by its surrounding coastlines & greenbelt. With this busy family of all different professions, it was important to create optimal storage throughout the home to hide away odds & ends. A love of entertain made for a large kitchen, sophisticated wine storage & a pool table room for a hide away for the young adults. This space was curated for all ages of the home.
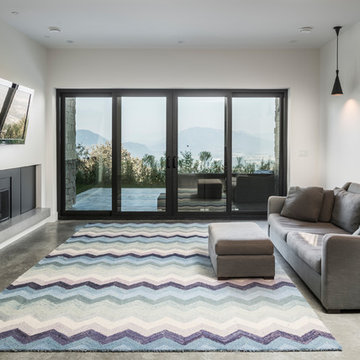
This basement rec room opens onto its own patio with views for miles.
PC Carsten Arnold
Idee per una taverna contemporanea di medie dimensioni con sbocco, pareti bianche, pavimento in cemento, camino classico, cornice del camino in metallo e pavimento grigio
Idee per una taverna contemporanea di medie dimensioni con sbocco, pareti bianche, pavimento in cemento, camino classico, cornice del camino in metallo e pavimento grigio
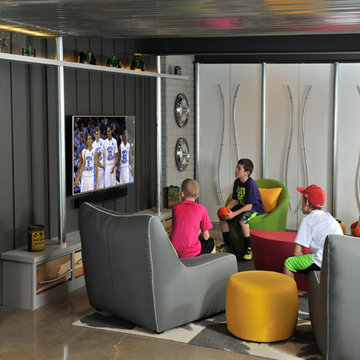
Photography: Paul Gates
Idee per una taverna contemporanea con pareti grigie, pavimento in cemento e nessun camino
Idee per una taverna contemporanea con pareti grigie, pavimento in cemento e nessun camino
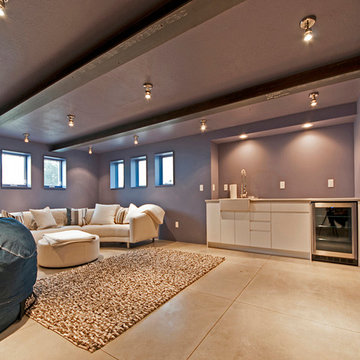
Photographs courtesy of Summit Sotheby's International Realty (Susan Poulin & Kyle Jenkins-photographer)
Foto di una taverna minimal con pareti viola e pavimento in cemento
Foto di una taverna minimal con pareti viola e pavimento in cemento
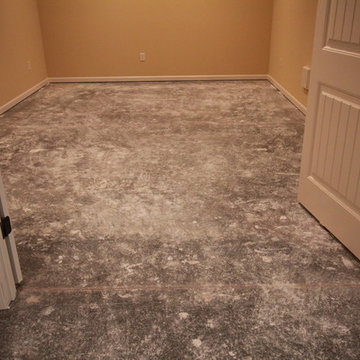
Finished basement floors with stained concrete, bar area, and kitchen
Esempio di una taverna contemporanea con sbocco, pareti beige, pavimento in cemento e nessun camino
Esempio di una taverna contemporanea con sbocco, pareti beige, pavimento in cemento e nessun camino
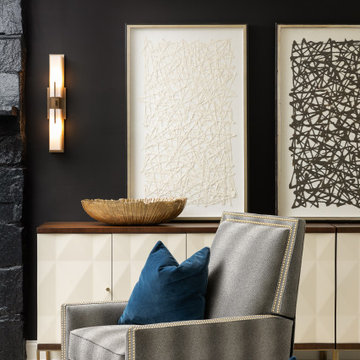
Chic. Moody. Sexy. These are just a few of the words that come to mind when I think about the W Hotel in downtown Bellevue, WA. When my client came to me with this as inspiration for her Basement makeover, I couldn’t wait to get started on the transformation. Everything from the poured concrete floors to mimic Carrera marble, to the remodeled bar area, and the custom designed billiard table to match the custom furnishings is just so luxe! Tourmaline velvet, embossed leather, and lacquered walls adds texture and depth to this multi-functional living space.
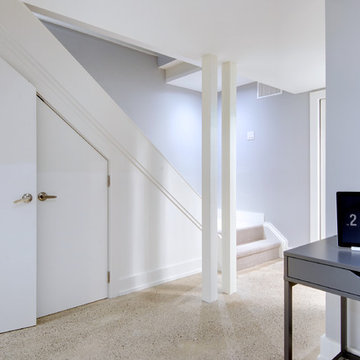
Andrew Snow
Immagine di una piccola taverna minimal interrata con pareti blu, pavimento in cemento e nessun camino
Immagine di una piccola taverna minimal interrata con pareti blu, pavimento in cemento e nessun camino
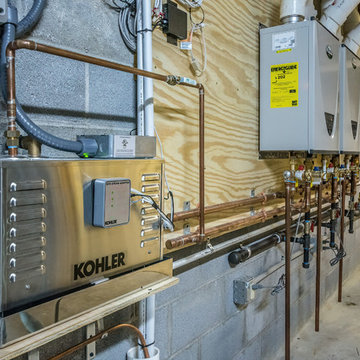
This client couple was serious about their master shower. They researched and had professionally designed a 4x6' shower, outfitted with an all-Kohler system of 3 traditional heads, 6 body heads, a handheld spray and an 18" rain shower head, plus a steam infusion system and audio—all fully monitored and controlled from the wall-mounted touch pad. The top-of-the-line Kohler toilet senses someone approaching and opens itself. It has a heated seat, built-in bidet, hidden tank, and remote control. The advanced-design LaGrand electrical switches and outlets are flexible, innovative, and beautiful. The heated floor keeps feet comfy. A special, high-capacity water line supplies 3 on-demand natural gas water heaters to feed the shower system. We also refinished the wooden floors in the master bedroom, and replaced the traditional wooden stair railings with sleek, stainless steel cable railings. The remodeled laundry room includes a dog food prep station, complete with mini dishwasher.
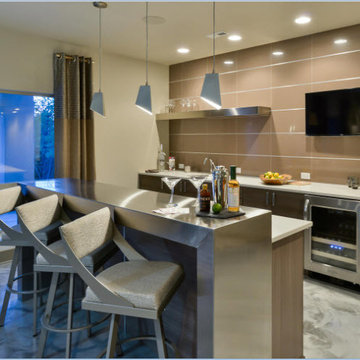
Idee per una grande taverna contemporanea con sbocco, pareti beige, pavimento in cemento, nessun camino e pavimento marrone
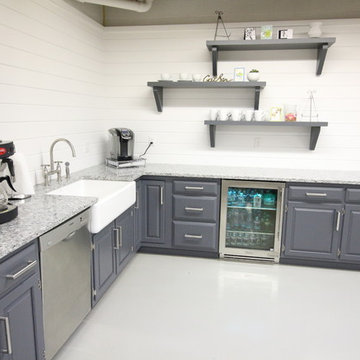
Immagine di una taverna minimal interrata di medie dimensioni con pareti bianche, pavimento in cemento, nessun camino e pavimento grigio
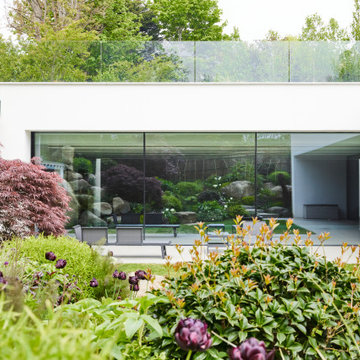
Our client bought a Hacienda styled house in Hove, Sussex, which was unloved, and had a dilapidated pool and garden, as well as a tired interior.
We provided a full architectural and interior design service through to completion of the project, developing the brief with the client, and managing a complex project and multiple team members including an M and E consultant, stuctural engineer, specialist pool and glazing suppliers and landscaping designers. We created a new basement under the house and garden, utilising the gradient of the site, to minimise excavation and impact on the house. It contains a new swimming pool, gym, living and entertainment areas, as well as storage and plant rooms. Accessed through a new helical staircase, the basement area draws light from 2 full height glazed walls opening onto a lower garden area. The glazing was a Skyframe system supplied by cantifix. We also inserted a long linear rooflight over the pool itself, which capture sunlight onto the water below.
The existing house itself has been extended in a fashion sympathetic to the original look of the house. We have built out over the existing garage to create new living and bedroom accommodation, as well as a new ensuite. We have also inserted a new glazed cupola over the hallway and stairs, and remodelled the kitchen, with a curved glazed wall and a modern family kitchen.
A striking new landscaping scheme by Alladio Sims has embeded the redeveloped house into its setting. It is themed around creating a journey around different zones of the upper and lower gardens, maximising opportunities of the site, views of the sea and using a mix of hard and soft landscaping. A new minimal car port and bike storage keep cars away from the front elevation of the house.
Having obtained planning permission for the works in 2019 via Brighton and Hove council, for a new basement and remodelling of the the house, the works were carrried out and completed in 2021 by Woodmans, a contractor we have partnered with on many occasions.
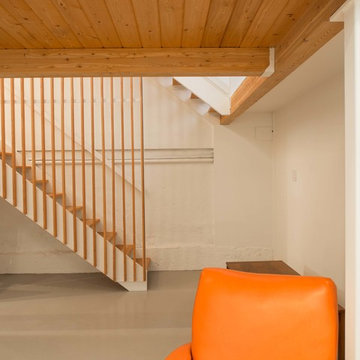
Idee per una taverna minimal interrata di medie dimensioni con pareti bianche, pavimento in cemento e pavimento grigio
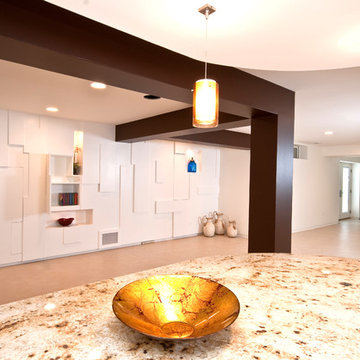
Inspiring basement remodel for the whole family to get together to be creative, work-out, and entertain.
Sun Design Remodeling frequently holds home tours at clients’ homes and workshops on home remodeling topics at their office in Burke, VA. FOR INFORMATION: 703/425-5588 or www.SunDesignInc.com
Photography by Bryan Burris
559 Foto di taverne contemporanee con pavimento in cemento
5