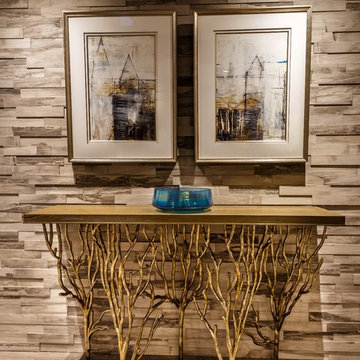1.723 Foto di taverne contemporanee con pareti grigie
Filtra anche per:
Budget
Ordina per:Popolari oggi
141 - 160 di 1.723 foto
1 di 3
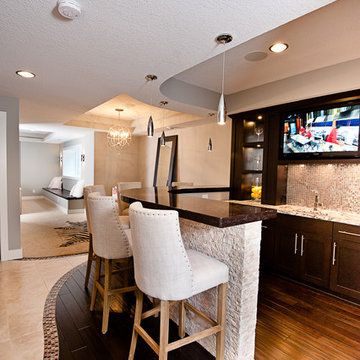
Alyssa Lee Photography
Idee per una grande taverna contemporanea seminterrata con pareti grigie, parquet scuro, camino bifacciale, cornice del camino piastrellata e pavimento marrone
Idee per una grande taverna contemporanea seminterrata con pareti grigie, parquet scuro, camino bifacciale, cornice del camino piastrellata e pavimento marrone

Esempio di una taverna minimal interrata con pareti grigie, parquet chiaro e pavimento beige

©Finished Basement Company
Ispirazione per un'ampia taverna contemporanea seminterrata con pareti grigie, parquet scuro, camino lineare Ribbon, cornice del camino piastrellata e pavimento marrone
Ispirazione per un'ampia taverna contemporanea seminterrata con pareti grigie, parquet scuro, camino lineare Ribbon, cornice del camino piastrellata e pavimento marrone
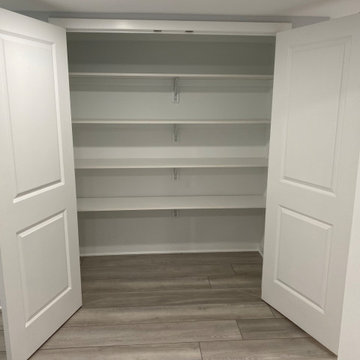
Large finished basement in Pennington, NJ. This unfinished space was transformed into a bright, multi-purpose area which includes laundry room, additional pantry storage, multiple closets and expansive living spaces. Sherwin Williams Rhinestone Gray paint, white trim throughout, and COREtec flooring provides beauty and durability.
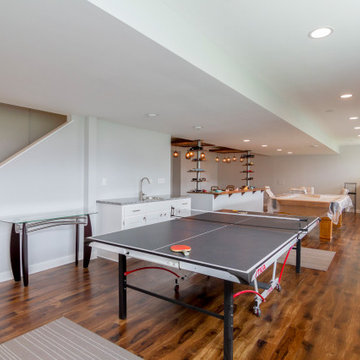
Ispirazione per una grande taverna design seminterrata con pareti grigie, pavimento in legno massello medio, nessun camino e pavimento marrone
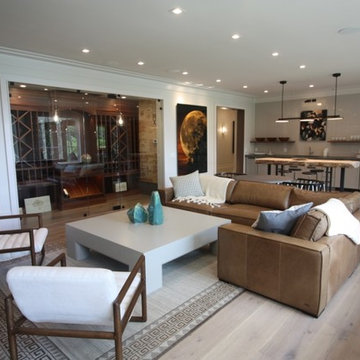
Overview of family room
Foto di una taverna contemporanea seminterrata di medie dimensioni con pareti grigie, parquet chiaro, nessun camino e pavimento marrone
Foto di una taverna contemporanea seminterrata di medie dimensioni con pareti grigie, parquet chiaro, nessun camino e pavimento marrone

Esempio di una grande taverna minimal seminterrata con pareti grigie, moquette, nessun camino e pavimento grigio
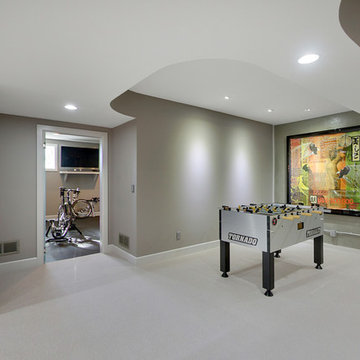
Spacecrafting
Idee per una taverna contemporanea interrata di medie dimensioni con pareti grigie, moquette e camino classico
Idee per una taverna contemporanea interrata di medie dimensioni con pareti grigie, moquette e camino classico
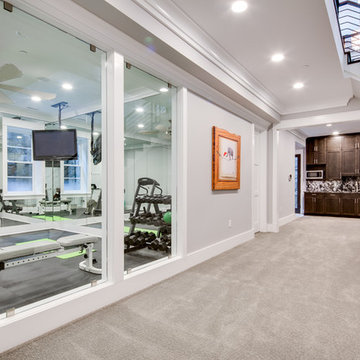
Ispirazione per una grande taverna design con sbocco, pareti grigie, moquette e camino classico
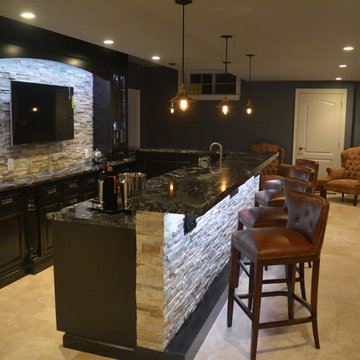
Chester Springs New Bar and Basement renovation required moving walls to make room for new 15 foot L-shaped, two level bar. Back 15" inset, dark espresso stained, cherry glass wall cabinets and base cabinets combine with opposing 24" base cabinet housing bar sink, 15" ice maker, 18" dishwasher, 24" wine cooler, and 24" beverage cooler. 800 square feet on travertine flooring ties together a modern feel with stacked stone wall of electric fireplace, bar front, and bar back wall. Vintage Edison hanging bulbs and inset cabinets cause a transitional design. Bathroom boasts a spacious shower with frameless glass enclosure.
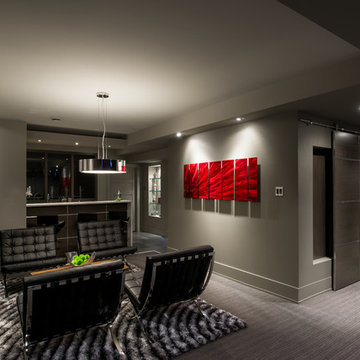
Idee per una taverna design interrata con pareti grigie, moquette, cornice del camino in metallo e pavimento grigio

This beautiful home in Brandon recently completed the basement. The husband loves to golf, hence they put a golf simulator in the basement, two bedrooms, guest bathroom and an awesome wet bar with walk-in wine cellar. Our design team helped this homeowner select Cambria Roxwell quartz countertops for the wet bar and Cambria Swanbridge for the guest bathroom vanity. Even the stainless steel pegs that hold the wine bottles and LED changing lights in the wine cellar we provided.
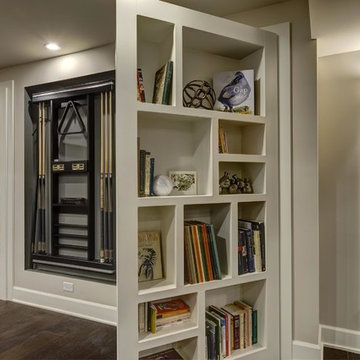
©Finished Basement Company
Immagine di un'ampia taverna contemporanea seminterrata con pareti grigie, parquet scuro, camino lineare Ribbon, cornice del camino piastrellata e pavimento marrone
Immagine di un'ampia taverna contemporanea seminterrata con pareti grigie, parquet scuro, camino lineare Ribbon, cornice del camino piastrellata e pavimento marrone
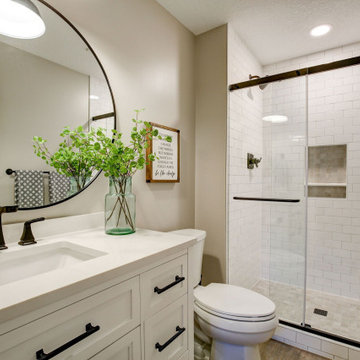
New finished basement. Includes large family room with expansive wet bar, spare bedroom/workout room, 3/4 bath, linear gas fireplace.
Immagine di una grande taverna minimal con sbocco, angolo bar, pareti grigie, pavimento in vinile, camino classico, cornice del camino piastrellata, pavimento grigio, soffitto ribassato e carta da parati
Immagine di una grande taverna minimal con sbocco, angolo bar, pareti grigie, pavimento in vinile, camino classico, cornice del camino piastrellata, pavimento grigio, soffitto ribassato e carta da parati
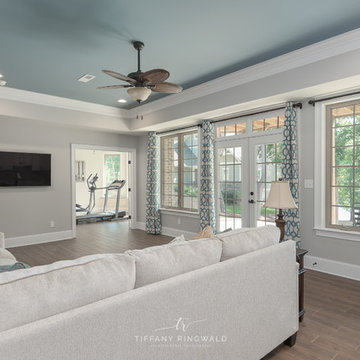
Beautiful brick home on Lake Norman! Exterior features a touch of rustic with gable details, wood shutters and garage doors and lake view with private paved access to dock and boat slip.
© Tiffany Ringwald Photography
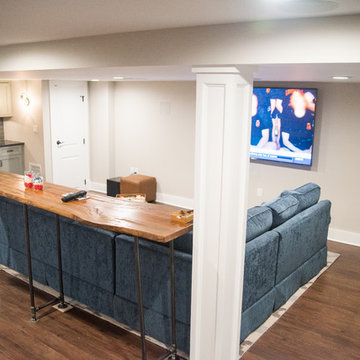
Basement View
Ispirazione per una grande taverna minimal interrata con pareti grigie, pavimento in legno massello medio e nessun camino
Ispirazione per una grande taverna minimal interrata con pareti grigie, pavimento in legno massello medio e nessun camino
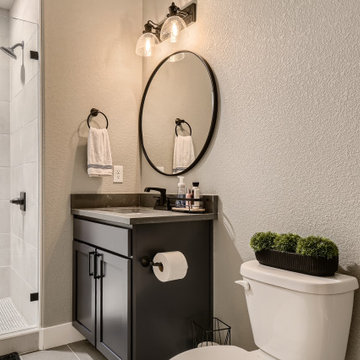
This custom basement offers an industrial sports bar vibe with contemporary elements. The wet bar features open shelving, a brick backsplash, wood accents and custom LED lighting throughout. The theater space features a coffered ceiling with LED lighting and plenty of game room space. The basement comes complete with a in-home gym and a custom wine cellar.
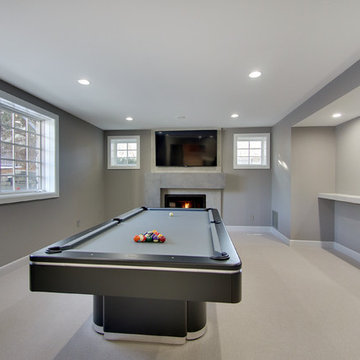
Spacecrafting
Immagine di una taverna contemporanea interrata di medie dimensioni con pareti grigie, moquette e camino classico
Immagine di una taverna contemporanea interrata di medie dimensioni con pareti grigie, moquette e camino classico
1.723 Foto di taverne contemporanee con pareti grigie
8
