110 Foto di taverne contemporanee con pareti gialle
Filtra anche per:
Budget
Ordina per:Popolari oggi
61 - 80 di 110 foto
1 di 3
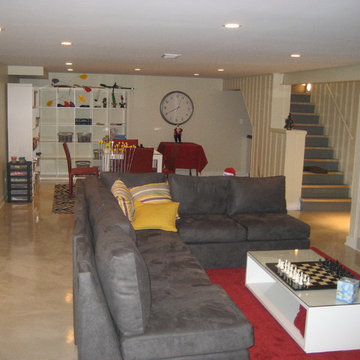
Foto di una grande taverna minimal interrata con pareti gialle, pavimento in cemento, camino ad angolo, cornice del camino piastrellata e pavimento beige
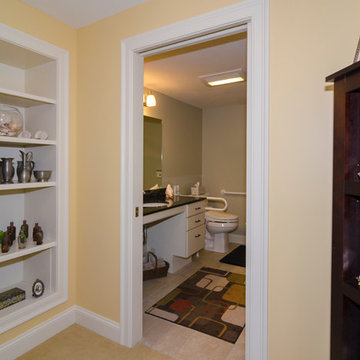
Ispirazione per una taverna minimal di medie dimensioni con sbocco, pareti gialle, moquette e pavimento beige
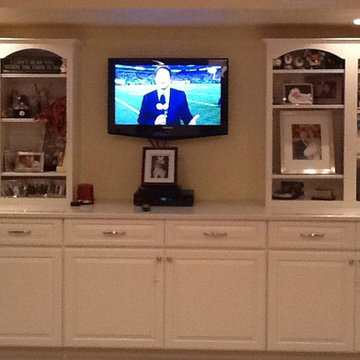
An elegant white cabinet basement project. Perfect for viewing sports or watching a movie with the family. Built in the Chicagoland area.
La Grange Park, Illinois
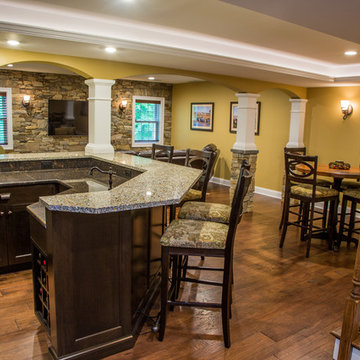
Josh Barker Photography
Ispirazione per una taverna minimal con pareti gialle e pavimento in legno massello medio
Ispirazione per una taverna minimal con pareti gialle e pavimento in legno massello medio
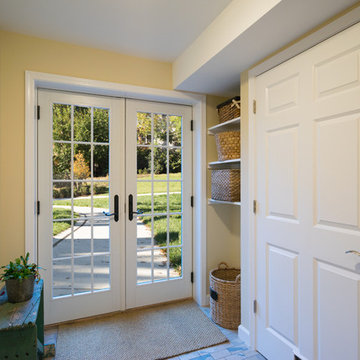
Jason Flakes
Immagine di una taverna contemporanea di medie dimensioni con pareti gialle e parquet chiaro
Immagine di una taverna contemporanea di medie dimensioni con pareti gialle e parquet chiaro
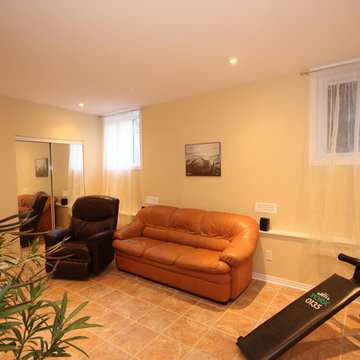
OakWood
Esempio di una grande taverna contemporanea seminterrata con pareti gialle, pavimento con piastrelle in ceramica e nessun camino
Esempio di una grande taverna contemporanea seminterrata con pareti gialle, pavimento con piastrelle in ceramica e nessun camino
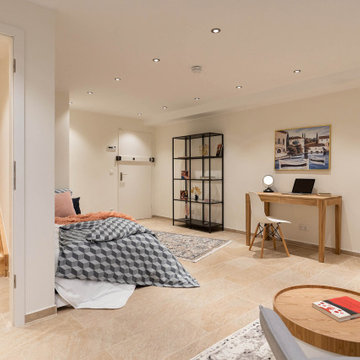
Kellerraum, der zum Gästezimmer und Arbeitszimmer umgebaut wurde. Fenster wurden mit Milchverglasung bestückt, sodass weiches Licht einfällt und das Souterrain nicht sichtbar wird.
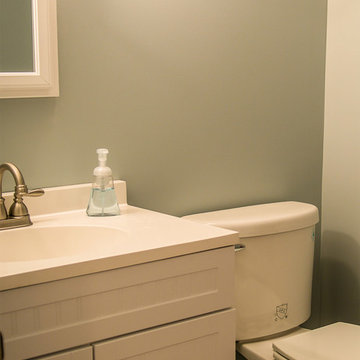
Ispirazione per una grande taverna contemporanea con sbocco, pareti gialle, moquette e pavimento beige
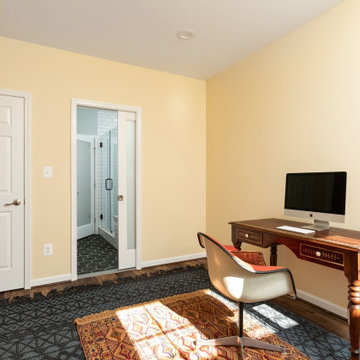
Contemporary basement remodel: office space, full bathroom, hardwood floors,
Foto di una taverna contemporanea con pareti gialle, parquet scuro e pavimento marrone
Foto di una taverna contemporanea con pareti gialle, parquet scuro e pavimento marrone
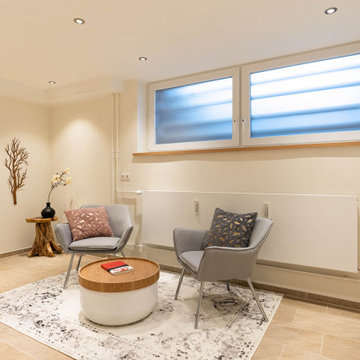
Kellerraum, der zum Gästezimmer und Arbeitszimmer umgebaut wurde. Fenster wurden mit Milchverglasung bestückt, sodass weiches Licht einfällt und das Souterrain nicht sichtbar wird.
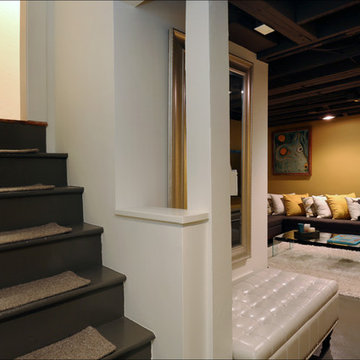
An underused storage space becomes a vibrant family hangout in this basement renovation by Arciform. Design by Kristyn Bester. Photo by Photo Art Portraits
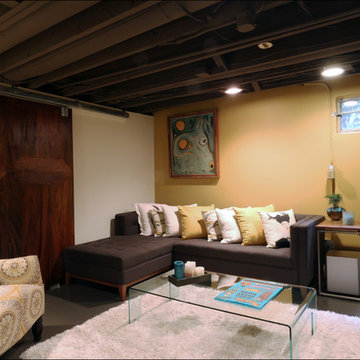
The charming artwork on the wall covers an unsightly coal bin, helping this basement family room feel polished and stylish. Sprying out the existing ceiling in a uniform dark color and polishing the existing concrete floors maximize the ceiling height. Design by Kristyn Bester. Photo by Photo Art Portraits
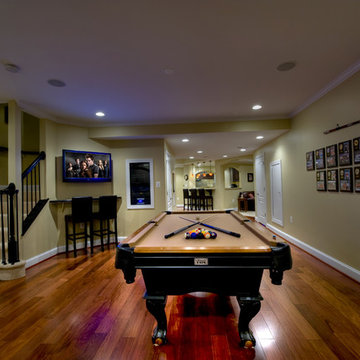
The unique layout of the basement floorplan creates room for a dedicated pool area, bar with seating, media area with couch and fireplace, theatre room, and a small office.
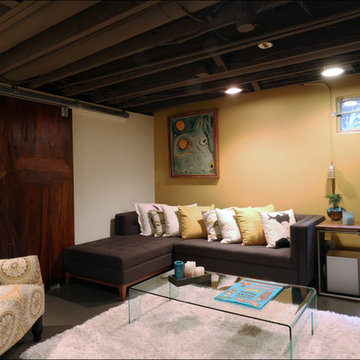
Two salvage doors were transformed into a cool industrial sliding barn door to partition off the unfinished laundry room area from the finished basement family room in this basement renovation by Arciform. A charming piece of art camoflauges the basement's original coal bins while sprayed out ceilings keep the basement's ductwork accessible while creating a finished feeling to the space. Design by Kristyn Bester. Photo by Photo Art Portraits
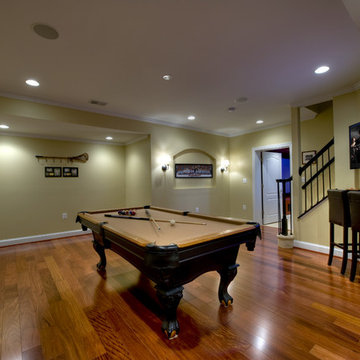
To add interest on the walls and create a feeling of intimacy, decorative art niches are added and sconces complement the ambient recessed lighting.
Ispirazione per un'ampia taverna minimal interrata con pareti gialle, pavimento in legno massello medio e pavimento arancione
Ispirazione per un'ampia taverna minimal interrata con pareti gialle, pavimento in legno massello medio e pavimento arancione
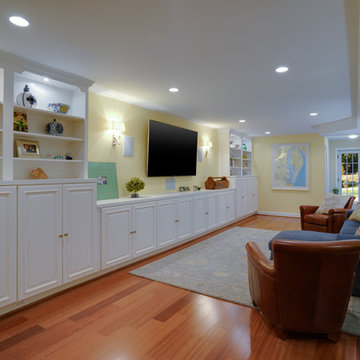
Jason Flakes
Ispirazione per una taverna minimal di medie dimensioni con pareti gialle e parquet chiaro
Ispirazione per una taverna minimal di medie dimensioni con pareti gialle e parquet chiaro
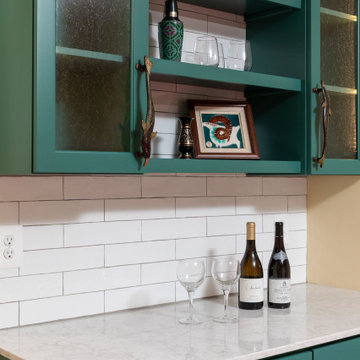
Basement renovation: custom cabinetry, subway tile backsplash, quartz countertop
Foto di una taverna design con pareti gialle, parquet scuro e pavimento marrone
Foto di una taverna design con pareti gialle, parquet scuro e pavimento marrone
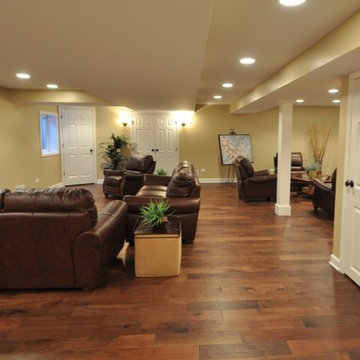
Esempio di una grande taverna minimal interrata con pareti gialle, parquet scuro e nessun camino
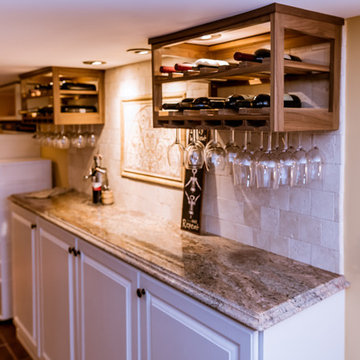
Wine Closet and Dry Bar in Basement
Idee per una taverna design interrata di medie dimensioni con pareti gialle
Idee per una taverna design interrata di medie dimensioni con pareti gialle
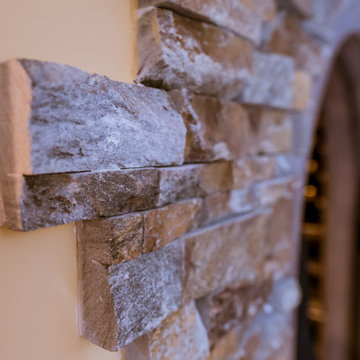
Wine Closet and Dry Bar in Basement
Foto di una taverna contemporanea interrata di medie dimensioni con pareti gialle
Foto di una taverna contemporanea interrata di medie dimensioni con pareti gialle
110 Foto di taverne contemporanee con pareti gialle
4