780 Foto di taverne con travi a vista e soffitto in legno
Filtra anche per:
Budget
Ordina per:Popolari oggi
61 - 80 di 780 foto
1 di 3
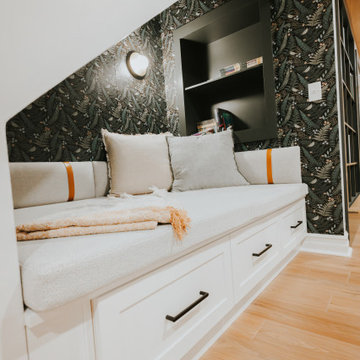
Immagine di una taverna moderna con sala giochi, pavimento in laminato, pavimento beige e travi a vista
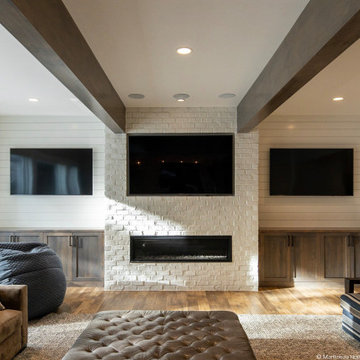
Foto di una grande taverna country con sbocco, pareti grigie, pavimento in vinile, cornice del camino in mattoni, pavimento marrone, travi a vista e pareti in perlinato
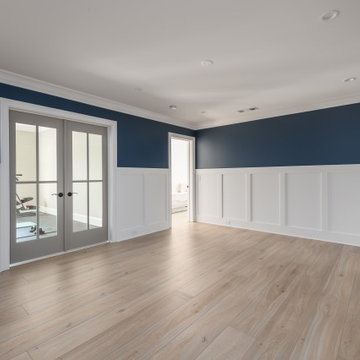
This full basement renovation included adding a mudroom area, media room, a bedroom, a full bathroom, a game room, a kitchen, a gym and a beautiful custom wine cellar. Our clients are a family that is growing, and with a new baby, they wanted a comfortable place for family to stay when they visited, as well as space to spend time themselves. They also wanted an area that was easy to access from the pool for entertaining, grabbing snacks and using a new full pool bath.We never treat a basement as a second-class area of the house. Wood beams, customized details, moldings, built-ins, beadboard and wainscoting give the lower level main-floor style. There’s just as much custom millwork as you’d see in the formal spaces upstairs. We’re especially proud of the wine cellar, the media built-ins, the customized details on the island, the custom cubbies in the mudroom and the relaxing flow throughout the entire space.
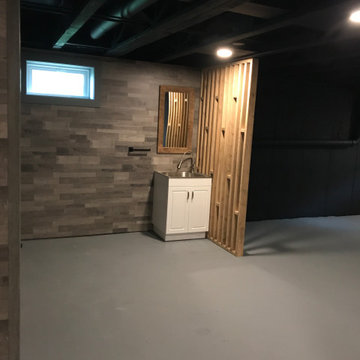
This is the basement. We painted the whole thing black. We put the 2x4s to separate the area with the sink and the washing machines that will stand there.
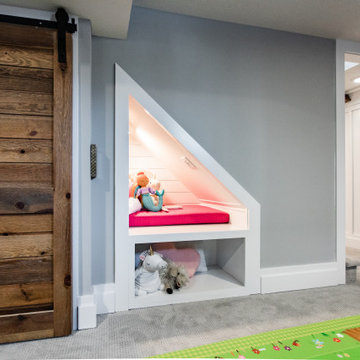
Basement reno,
Immagine di una taverna country interrata di medie dimensioni con angolo bar, pareti bianche, moquette, pavimento grigio, soffitto in legno e pannellatura
Immagine di una taverna country interrata di medie dimensioni con angolo bar, pareti bianche, moquette, pavimento grigio, soffitto in legno e pannellatura
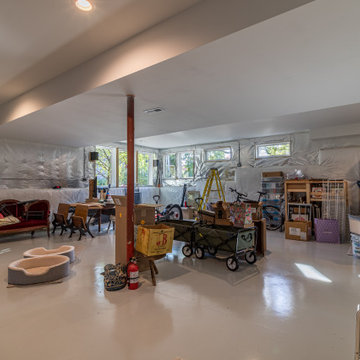
Ispirazione per una taverna minimal seminterrata con sala giochi, pavimento con piastrelle in ceramica, nessun camino, pavimento bianco e travi a vista
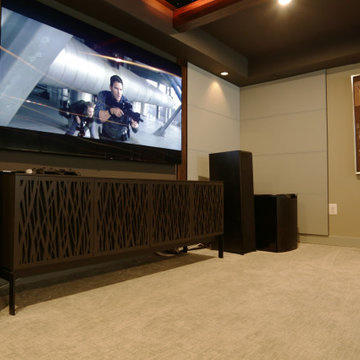
This lower level space was inspired by Film director, write producer, Quentin Tarantino. Starting with the acoustical panels disguised as posters, with films by Tarantino himself. We included a sepia color tone over the original poster art and used this as a color palate them for the entire common area of this lower level. New premium textured carpeting covers most of the floor, and on the ceiling, we added LED lighting, Madagascar ebony beams, and a two-tone ceiling paint by Sherwin Williams. The media stand houses most of the AV equipment and the remaining is integrated into the walls using architectural speakers to comprise this 7.1.4 Dolby Atmos Setup. We included this custom sectional with performance velvet fabric, as well as a new table and leather chairs for family game night. The XL metal prints near the new regulation pool table creates an irresistible ambiance, also to the neighboring reclaimed wood dart board area. The bathroom design include new marble tile flooring and a premium frameless shower glass. The luxury chevron wallpaper gives this space a kiss of sophistication. Finalizing this lounge we included a gym with rubber flooring, fitness rack, row machine as well as custom mural which infuses visual fuel to the owner’s workout. The Everlast speedbag is positioned in the perfect place for those late night or early morning cardio workouts. Lastly, we included Polk Audio architectural ceiling speakers meshed with an SVS micros 3000, 800-Watt subwoofer.
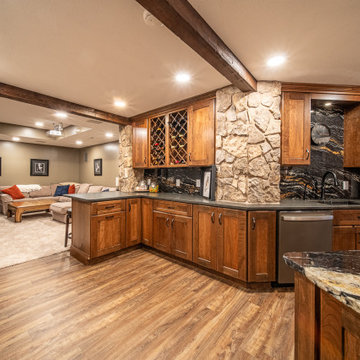
The custom cabinetry is by Showplace. It's called Galena with a full overlay door style with 5-piece drawer fronts in Cherry wood and a Cashew character stain.
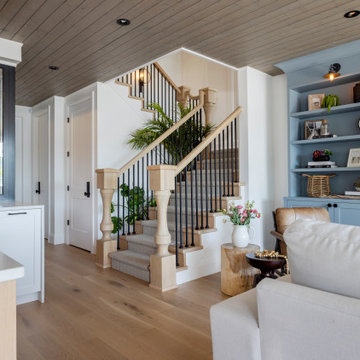
Flooring : Mirage Hardwood Floors | White Oak Hula Hoop Character Brushed | 7-3/4" wide planks | Sweet Memories Collection.
Idee per una taverna stile marino con sbocco, angolo bar, pareti bianche, parquet chiaro, pavimento beige e soffitto in legno
Idee per una taverna stile marino con sbocco, angolo bar, pareti bianche, parquet chiaro, pavimento beige e soffitto in legno
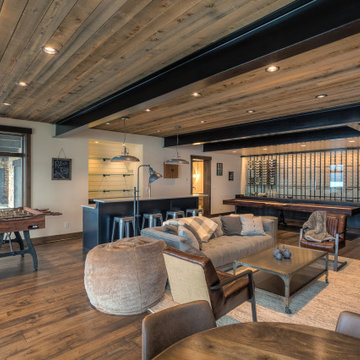
Entertainment space with tongue and groove ceiling; steel beam accents; wine wall; steel-paneled bar; walnut floor
Idee per una taverna minimal con sbocco, angolo bar e soffitto in legno
Idee per una taverna minimal con sbocco, angolo bar e soffitto in legno
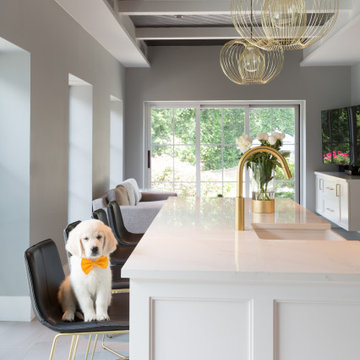
Foto di una taverna tradizionale di medie dimensioni con sbocco, pareti grigie, pavimento in gres porcellanato, nessun camino, pavimento grigio e soffitto in legno
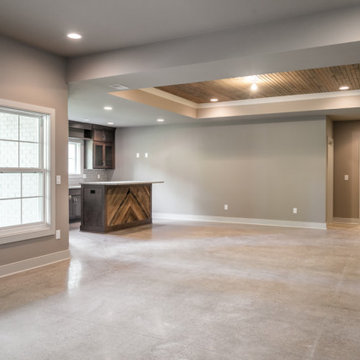
Immagine di una taverna con sbocco, angolo bar, pareti grigie, pavimento in cemento, pavimento grigio e soffitto in legno
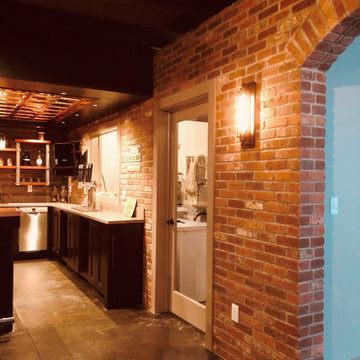
In this project, Rochman Design Build converted an unfinished basement of a new Ann Arbor home into a stunning home pub and entertaining area, with commercial grade space for the owners' craft brewing passion. The feel is that of a speakeasy as a dark and hidden gem found in prohibition time. The materials include charcoal stained concrete floor, an arched wall veneered with red brick, and an exposed ceiling structure painted black. Bright copper is used as the sparkling gem with a pressed-tin-type ceiling over the bar area, which seats 10, copper bar top and concrete counters. Old style light fixtures with bare Edison bulbs, well placed LED accent lights under the bar top, thick shelves, steel supports and copper rivet connections accent the feel of the 6 active taps old-style pub. Meanwhile, the brewing room is splendidly modern with large scale brewing equipment, commercial ventilation hood, wash down facilities and specialty equipment. A large window allows a full view into the brewing room from the pub sitting area. In addition, the space is large enough to feel cozy enough for 4 around a high-top table or entertain a large gathering of 50. The basement remodel also includes a wine cellar, a guest bathroom and a room that can be used either as guest room or game room, and a storage area.
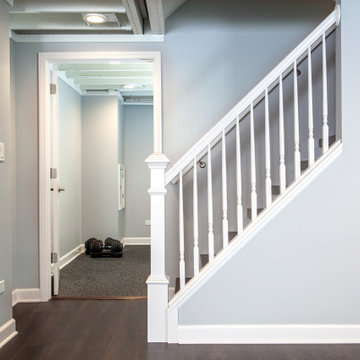
Ispirazione per una grande taverna chic interrata con sala giochi, pareti grigie, pavimento in vinile, pavimento marrone e travi a vista
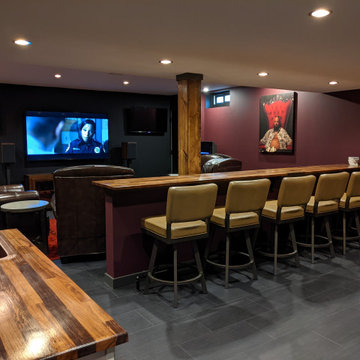
Immagine di una grande taverna interrata con home theatre, pavimento in vinile, nessun camino, pavimento marrone e travi a vista
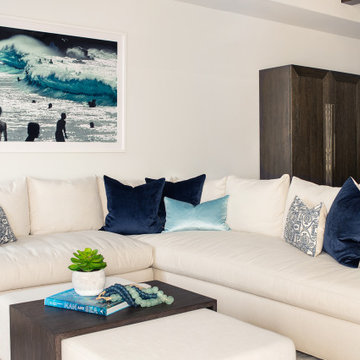
Furnished basement / kids playroom / media room. Plush sectional and ottoman offer comfort while large cabinets hide toys and clutter.
Idee per una taverna stile marinaro interrata di medie dimensioni con pareti bianche, pavimento in terracotta e travi a vista
Idee per una taverna stile marinaro interrata di medie dimensioni con pareti bianche, pavimento in terracotta e travi a vista
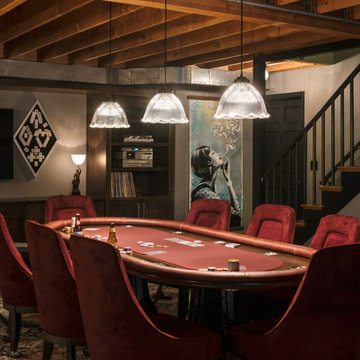
Neil Kelly Design/Build Remodeling, Portland, Oregon, 2021 Regional CotY Award Winner, Basement Over $250,000
Idee per una grande taverna con sbocco, angolo bar, pavimento in cemento, pavimento grigio, travi a vista e pareti in mattoni
Idee per una grande taverna con sbocco, angolo bar, pavimento in cemento, pavimento grigio, travi a vista e pareti in mattoni
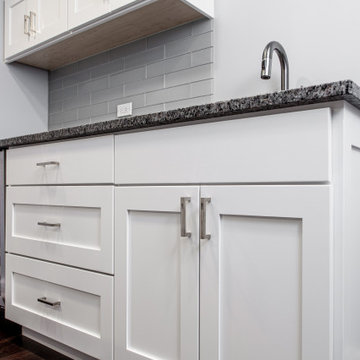
Ispirazione per una grande taverna classica interrata con sala giochi, pareti grigie, pavimento in vinile, pavimento marrone e travi a vista
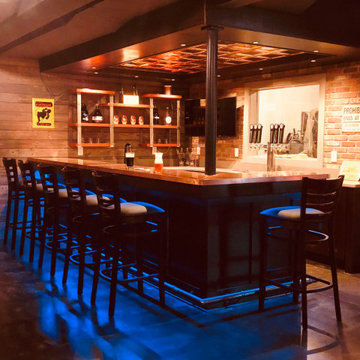
In this project, Rochman Design Build converted an unfinished basement of a new Ann Arbor home into a stunning home pub and entertaining area, with commercial grade space for the owners' craft brewing passion. The feel is that of a speakeasy as a dark and hidden gem found in prohibition time. The materials include charcoal stained concrete floor, an arched wall veneered with red brick, and an exposed ceiling structure painted black. Bright copper is used as the sparkling gem with a pressed-tin-type ceiling over the bar area, which seats 10, copper bar top and concrete counters. Old style light fixtures with bare Edison bulbs, well placed LED accent lights under the bar top, thick shelves, steel supports and copper rivet connections accent the feel of the 6 active taps old-style pub. Meanwhile, the brewing room is splendidly modern with large scale brewing equipment, commercial ventilation hood, wash down facilities and specialty equipment. A large window allows a full view into the brewing room from the pub sitting area. In addition, the space is large enough to feel cozy enough for 4 around a high-top table or entertain a large gathering of 50. The basement remodel also includes a wine cellar, a guest bathroom and a room that can be used either as guest room or game room, and a storage area.
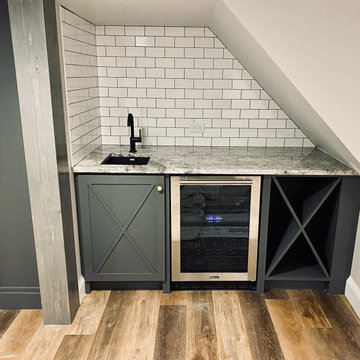
bar under the stairs, wine,sink,
Foto di una taverna country con angolo bar, pareti grigie, pavimento marrone e travi a vista
Foto di una taverna country con angolo bar, pareti grigie, pavimento marrone e travi a vista
780 Foto di taverne con travi a vista e soffitto in legno
4