21 Foto di taverne con soffitto in legno
Filtra anche per:
Budget
Ordina per:Popolari oggi
1 - 20 di 21 foto
1 di 3

Ispirazione per una grande taverna rustica con sbocco, pareti bianche, parquet chiaro, camino classico, cornice del camino in pietra, pavimento marrone e soffitto in legno

A traditional fireplace was updated with a custom-designed surround, custom-designed builtins, and elevated finishes paired with high-end lighting.
Esempio di una taverna chic seminterrata di medie dimensioni con sala giochi, pareti beige, moquette, camino classico, cornice del camino in mattoni, pavimento beige, soffitto in legno e boiserie
Esempio di una taverna chic seminterrata di medie dimensioni con sala giochi, pareti beige, moquette, camino classico, cornice del camino in mattoni, pavimento beige, soffitto in legno e boiserie

Rodwin Architecture & Skycastle Homes
Location: Boulder, Colorado, USA
Interior design, space planning and architectural details converge thoughtfully in this transformative project. A 15-year old, 9,000 sf. home with generic interior finishes and odd layout needed bold, modern, fun and highly functional transformation for a large bustling family. To redefine the soul of this home, texture and light were given primary consideration. Elegant contemporary finishes, a warm color palette and dramatic lighting defined modern style throughout. A cascading chandelier by Stone Lighting in the entry makes a strong entry statement. Walls were removed to allow the kitchen/great/dining room to become a vibrant social center. A minimalist design approach is the perfect backdrop for the diverse art collection. Yet, the home is still highly functional for the entire family. We added windows, fireplaces, water features, and extended the home out to an expansive patio and yard.
The cavernous beige basement became an entertaining mecca, with a glowing modern wine-room, full bar, media room, arcade, billiards room and professional gym.
Bathrooms were all designed with personality and craftsmanship, featuring unique tiles, floating wood vanities and striking lighting.
This project was a 50/50 collaboration between Rodwin Architecture and Kimball Modern
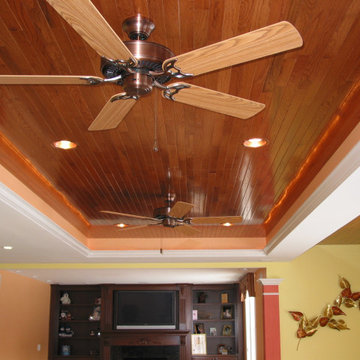
Ispirazione per un'ampia taverna moderna con sbocco, home theatre, pareti gialle, moquette, pavimento beige, soffitto in legno, camino classico e cornice del camino piastrellata
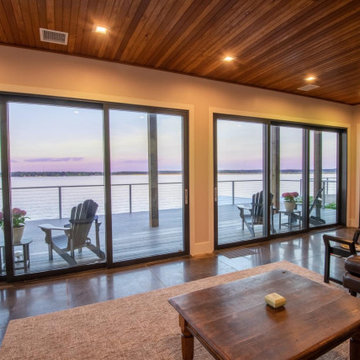
Foto di una grande taverna contemporanea con sbocco, sala giochi, pareti beige, pavimento in cemento, camino classico, cornice del camino in pietra, pavimento marrone e soffitto in legno
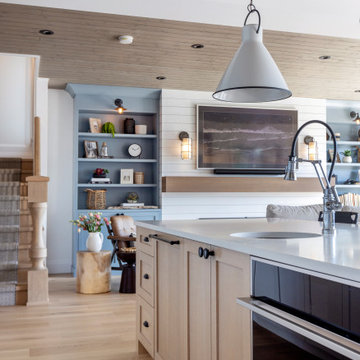
Flooring : Mirage Hardwood Floors | White Oak Hula Hoop Character Brushed | 7-3/4" wide planks | Sweet Memories Collection.
Esempio di una taverna stile marino con sbocco, angolo bar, parquet chiaro, camino lineare Ribbon, cornice del camino in perlinato, pavimento beige e soffitto in legno
Esempio di una taverna stile marino con sbocco, angolo bar, parquet chiaro, camino lineare Ribbon, cornice del camino in perlinato, pavimento beige e soffitto in legno

Immagine di una grande taverna interrata con sala giochi, pareti bianche, pavimento in gres porcellanato, camino classico, cornice del camino in legno, pavimento grigio, soffitto in legno e pareti in legno
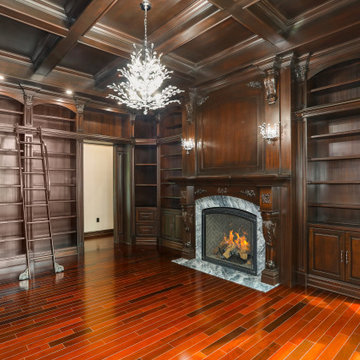
Custom Library in Millstone, New Jersey.
Foto di una taverna tradizionale di medie dimensioni con sbocco, pareti marroni, parquet scuro, camino classico, cornice del camino in legno, soffitto in legno e pareti in legno
Foto di una taverna tradizionale di medie dimensioni con sbocco, pareti marroni, parquet scuro, camino classico, cornice del camino in legno, soffitto in legno e pareti in legno
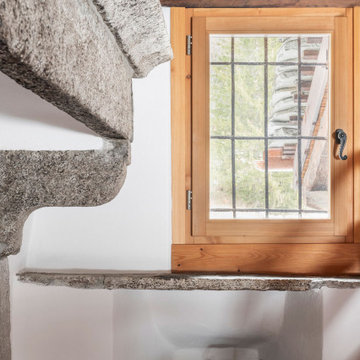
Foto: Federico Villa
Foto di una taverna scandinava con camino classico, cornice del camino in pietra e soffitto in legno
Foto di una taverna scandinava con camino classico, cornice del camino in pietra e soffitto in legno
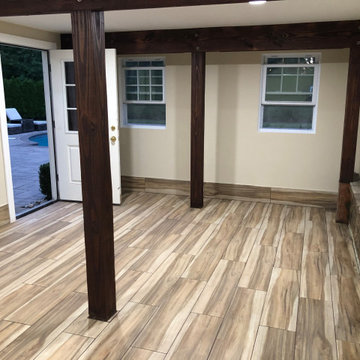
Immagine di una taverna minimalista di medie dimensioni con sala giochi, pareti beige, pavimento con piastrelle in ceramica, camino classico, cornice del camino in intonaco, pavimento multicolore, soffitto in legno e boiserie
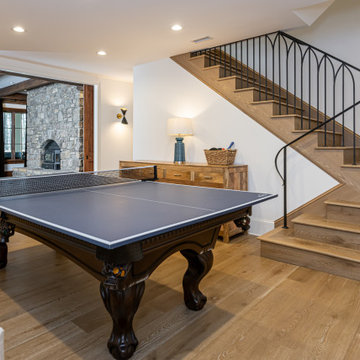
Esempio di una grande taverna chic con sbocco, sala giochi, pareti bianche, parquet chiaro, camino classico, cornice del camino in pietra, pavimento marrone e soffitto in legno
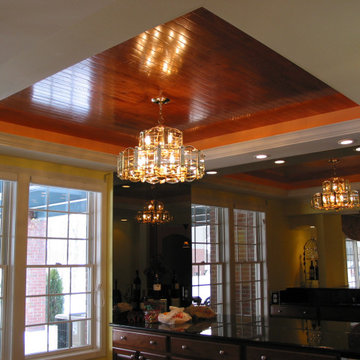
Idee per un'ampia taverna moderna con sbocco, angolo bar, pareti gialle, moquette, pavimento beige, soffitto in legno, camino classico e cornice del camino piastrellata

Rodwin Architecture & Skycastle Homes
Location: Boulder, Colorado, USA
Interior design, space planning and architectural details converge thoughtfully in this transformative project. A 15-year old, 9,000 sf. home with generic interior finishes and odd layout needed bold, modern, fun and highly functional transformation for a large bustling family. To redefine the soul of this home, texture and light were given primary consideration. Elegant contemporary finishes, a warm color palette and dramatic lighting defined modern style throughout. A cascading chandelier by Stone Lighting in the entry makes a strong entry statement. Walls were removed to allow the kitchen/great/dining room to become a vibrant social center. A minimalist design approach is the perfect backdrop for the diverse art collection. Yet, the home is still highly functional for the entire family. We added windows, fireplaces, water features, and extended the home out to an expansive patio and yard.
The cavernous beige basement became an entertaining mecca, with a glowing modern wine-room, full bar, media room, arcade, billiards room and professional gym.
Bathrooms were all designed with personality and craftsmanship, featuring unique tiles, floating wood vanities and striking lighting.
This project was a 50/50 collaboration between Rodwin Architecture and Kimball Modern
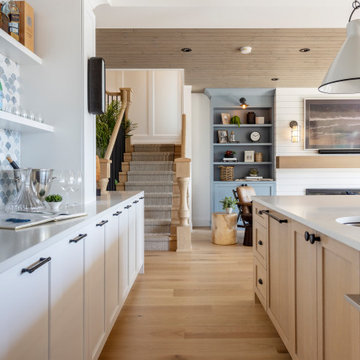
Flooring : Mirage Hardwood Floors | White Oak Hula Hoop Character Brushed | 7-3/4" wide planks | Sweet Memories Collection.
Esempio di una taverna stile marinaro con sbocco, angolo bar, parquet chiaro, camino lineare Ribbon, cornice del camino in perlinato, pavimento beige e soffitto in legno
Esempio di una taverna stile marinaro con sbocco, angolo bar, parquet chiaro, camino lineare Ribbon, cornice del camino in perlinato, pavimento beige e soffitto in legno
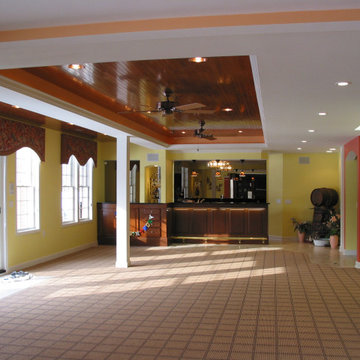
Ispirazione per un'ampia taverna minimalista con sbocco, angolo bar, pareti gialle, moquette, pavimento beige, soffitto in legno, camino classico e cornice del camino piastrellata
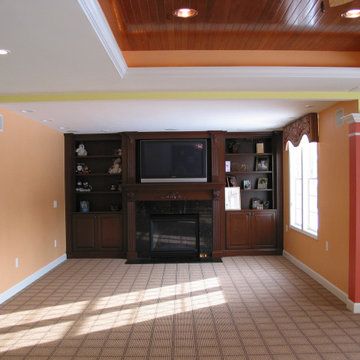
Ispirazione per un'ampia taverna moderna con sbocco, home theatre, pareti gialle, moquette, pavimento beige, soffitto in legno, camino classico e cornice del camino piastrellata
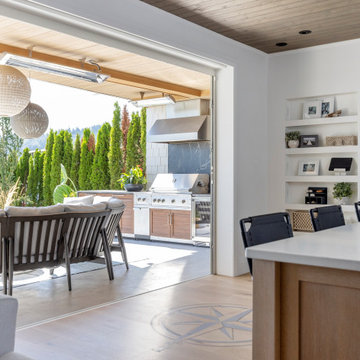
Flooring : Mirage Hardwood Floors | White Oak Hula Hoop Character Brushed | 7-3/4" wide planks | Sweet Memories Collection.
Immagine di una taverna stile marino con sbocco, angolo bar, parquet chiaro, camino lineare Ribbon, cornice del camino in perlinato, pavimento beige e soffitto in legno
Immagine di una taverna stile marino con sbocco, angolo bar, parquet chiaro, camino lineare Ribbon, cornice del camino in perlinato, pavimento beige e soffitto in legno
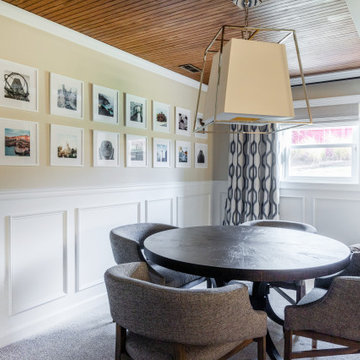
We designed this basement game area to be the perfect place for puzzles, board games, or building Lego creations! We elevated this space by designing custom wall paneling detailing, custom ceiling detailing, custom fireplace builtins, and custom window treatments. We designed a stunning gallery wall that includes things and places that are personal and near and dear to this family's heart.
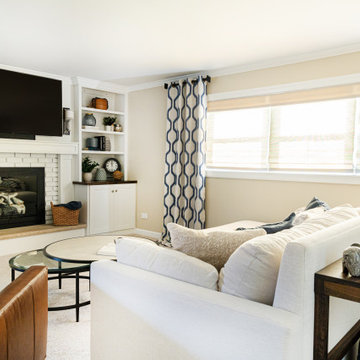
This side of the basement we designed is perfect for entertaining. Featuring a custom fireplace wall, and luxurious furniture, we opted for soft colors to keep the space light and bright. We created an elevated and upper level feel in the basement of this home.
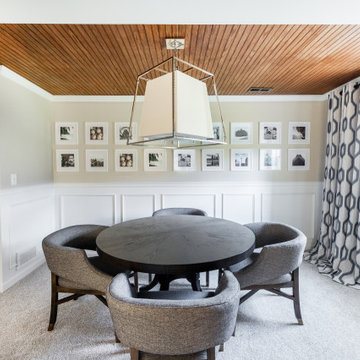
We designed this basement game area to be the perfect place for puzzles, board games, or building Lego creations! We elevated this space by designing custom wall paneling detailing, custom ceiling detailing, custom fireplace builtins, and custom window treatments. We designed a stunning gallery wall that includes things and places that are personal and near and dear to this family's heart.
21 Foto di taverne con soffitto in legno
1