135 Foto di taverne con soffitto in carta da parati e soffitto a volta
Filtra anche per:
Budget
Ordina per:Popolari oggi
1 - 20 di 135 foto
1 di 3

With a custom upholstered banquette in a rich green fabric surrounded by geometric trellis pattern millwork, this spot is perfect for gathering with family or friends. With a peak of Schumacher wallpaper on the ceiling, lights by Circa Lighting and family heirloom taxidermy, this space is full of sophistication and interest.
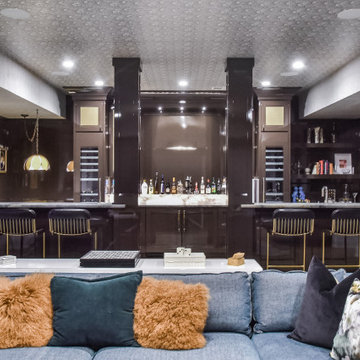
Basement bar but make it brown ?
We love a good at-home bar, especially one that makes a bold statement, and this high gloss brown basement bar does just that.
Whether you’re entertaining friends and family or hosting a movie night, this is the perfect place to relax and unwind.
Paint Color: Cracked Pepper SW9580 by Sherwin Williams
Builder: @charlestonbuilding
Designers: @rebeccaallen10 @nmweiland
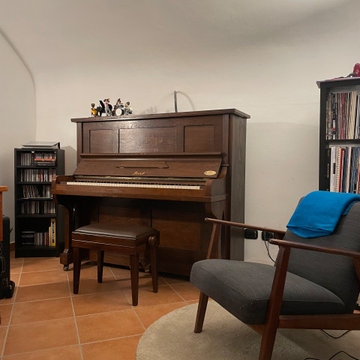
Immagine di un'ampia taverna minimal interrata con sala giochi, pareti bianche, pavimento in gres porcellanato, pavimento rosso e soffitto a volta
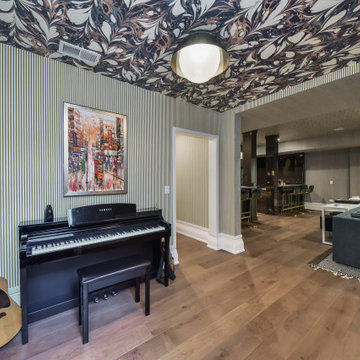
Foto di una grande taverna interrata con pareti multicolore, parquet chiaro, soffitto in carta da parati e carta da parati

Not your ordinary basement family room. Lots of custom details from cabinet colors, decorative patterned carpet to wood and wallpaper on the ceiling.
A great place to wind down after a long busy day.
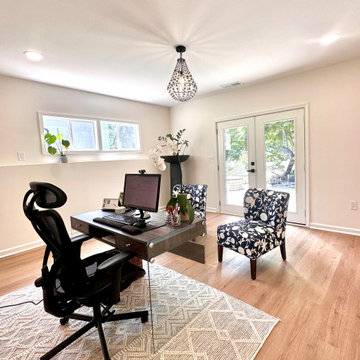
One of the biggest challenges for a basement renovation will be light. In this home, we were able to re-frame the exposed exterior walls for bigger windows. This adds light and also a great view of the Indian Hills golf course!

Ispirazione per una taverna boho chic interrata di medie dimensioni con pareti grigie, pavimento in laminato, home theatre, nessun camino, pavimento marrone, soffitto in carta da parati e carta da parati
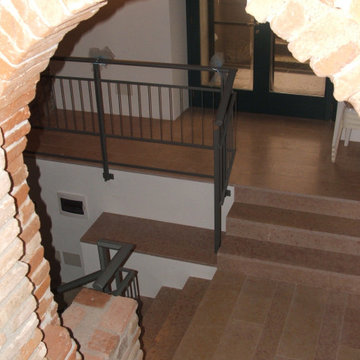
Storica cantina. Nel progetto viene collegata ella casa diventando quindi una taverna
Immagine di una grande taverna design con pavimento in marmo, soffitto a volta e pareti in mattoni
Immagine di una grande taverna design con pavimento in marmo, soffitto a volta e pareti in mattoni
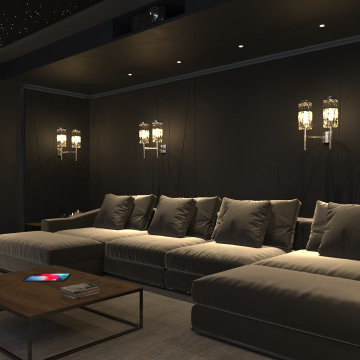
Foto di una taverna minimal di medie dimensioni con pareti nere, moquette, pavimento beige e soffitto a volta
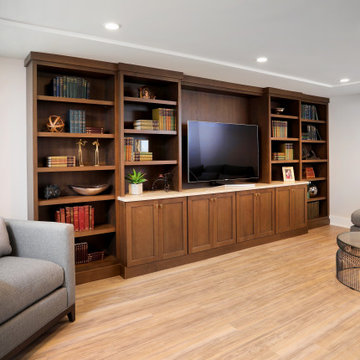
This traditionally styled entertainment area in the lower level is adjacent to the luxurious laundry room. Beautiful built in cabinetry with warm finishes and ample storage.
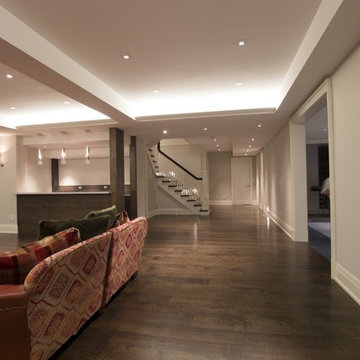
Idee per una grande taverna chic con sbocco, sala giochi, pareti grigie, pavimento in legno massello medio, pavimento marrone e soffitto a volta
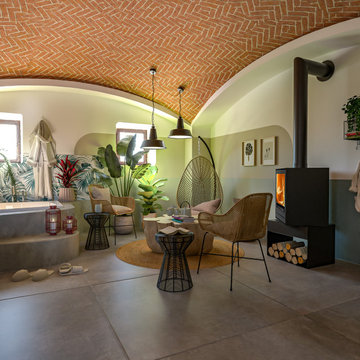
Liadesign
Immagine di una taverna industriale di medie dimensioni con sbocco, pareti multicolore, pavimento in gres porcellanato, stufa a legna, cornice del camino in metallo, pavimento grigio e soffitto a volta
Immagine di una taverna industriale di medie dimensioni con sbocco, pareti multicolore, pavimento in gres porcellanato, stufa a legna, cornice del camino in metallo, pavimento grigio e soffitto a volta

Esempio di una grande taverna contemporanea seminterrata con home theatre, pareti multicolore, moquette, camino sospeso, cornice del camino in pietra, pavimento multicolore, soffitto a volta e carta da parati

Idee per una grande taverna design con pareti bianche, moquette, camino bifacciale, cornice del camino in pietra, pavimento beige, soffitto in carta da parati e carta da parati
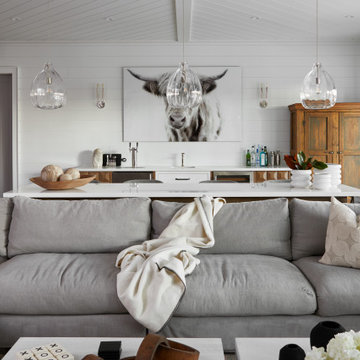
Walkout basement with comfortable living space and bar with island for entertaining.
Ispirazione per una grande taverna minimal con sbocco, pareti bianche, pavimento in legno massello medio, camino classico, pavimento marrone, soffitto a volta e pareti in perlinato
Ispirazione per una grande taverna minimal con sbocco, pareti bianche, pavimento in legno massello medio, camino classico, pavimento marrone, soffitto a volta e pareti in perlinato
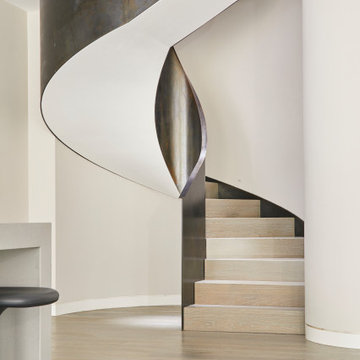
Our client bought a Hacienda styled house in Hove, Sussex, which was unloved, and had a dilapidated pool and garden, as well as a tired interior.
We provided a full architectural and interior design service through to completion of the project, developing the brief with the client, and managing a complex project and multiple team members including an M and E consultant, stuctural engineer, specialist pool and glazing suppliers and landscaping designers. We created a new basement under the house and garden, utilising the gradient of the site, to minimise excavation and impact on the house. It contains a new swimming pool, gym, living and entertainment areas, as well as storage and plant rooms. Accessed through a new helical staircase, the basement area draws light from 2 full height glazed walls opening onto a lower garden area. The glazing was a Skyframe system supplied by cantifix. We also inserted a long linear rooflight over the pool itself, which capture sunlight onto the water below.
The existing house itself has been extended in a fashion sympathetic to the original look of the house. We have built out over the existing garage to create new living and bedroom accommodation, as well as a new ensuite. We have also inserted a new glazed cupola over the hallway and stairs, and remodelled the kitchen, with a curved glazed wall and a modern family kitchen.
A striking new landscaping scheme by Alladio Sims has embeded the redeveloped house into its setting. It is themed around creating a journey around different zones of the upper and lower gardens, maximising opportunities of the site, views of the sea and using a mix of hard and soft landscaping. A new minimal car port and bike storage keep cars away from the front elevation of the house.
Having obtained planning permission for the works in 2019 via Brighton and Hove council, for a new basement and remodelling of the the house, the works were carrried out and completed in 2021 by Woodmans, a contractor we have partnered with on many occasions.
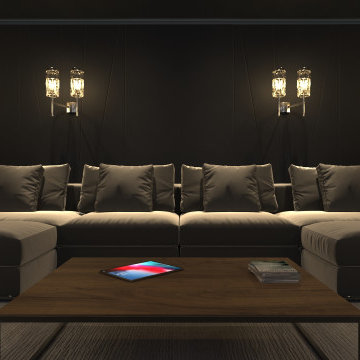
Immagine di una taverna design di medie dimensioni con pareti nere, moquette, pavimento beige e soffitto a volta
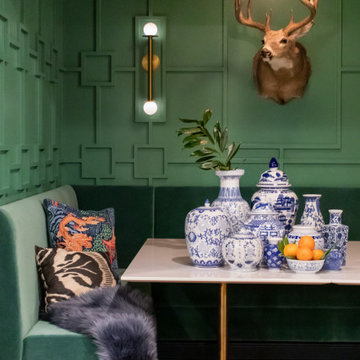
With a custom upholstered banquette in a rich green fabric surrounded by geometric trellis pattern millwork, this spot is perfect for gathering with family or friends. Lights by Circa Lighting add sophistication and family heirloom taxidermy adds interest. #basement
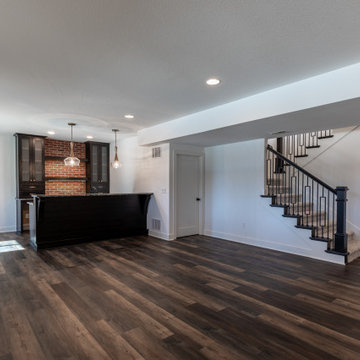
Foto di una grande taverna minimalista seminterrata con angolo bar, pareti bianche, parquet scuro, nessun camino, pavimento marrone e soffitto a volta
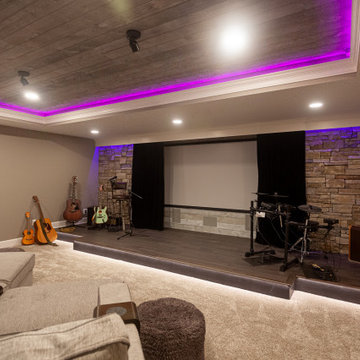
What a great place to enjoy a family movie or perform on a stage! The ceiling lights move to the beat of the music and the curtain open and closes.
Immagine di un'ampia taverna classica seminterrata con home theatre, pareti grigie, moquette, pavimento beige e soffitto a volta
Immagine di un'ampia taverna classica seminterrata con home theatre, pareti grigie, moquette, pavimento beige e soffitto a volta
135 Foto di taverne con soffitto in carta da parati e soffitto a volta
1