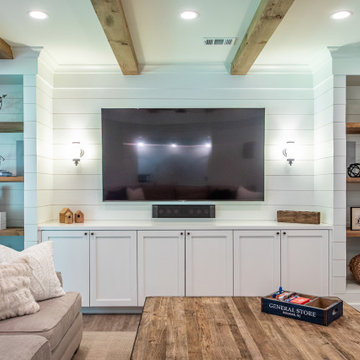241 Foto di taverne con soffitto a volta e soffitto in legno
Filtra anche per:
Budget
Ordina per:Popolari oggi
61 - 80 di 241 foto
1 di 3
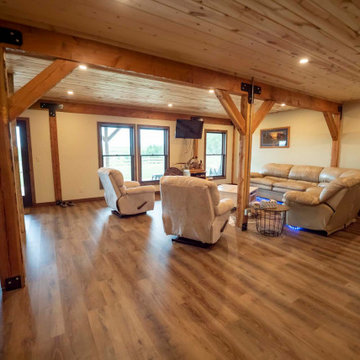
Post and beam home basement living room
Immagine di una taverna stile rurale di medie dimensioni con sbocco, pareti beige, pavimento in legno massello medio, nessun camino, pavimento marrone e soffitto in legno
Immagine di una taverna stile rurale di medie dimensioni con sbocco, pareti beige, pavimento in legno massello medio, nessun camino, pavimento marrone e soffitto in legno
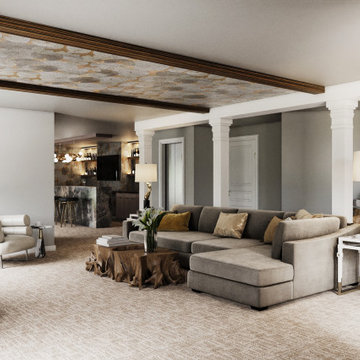
The basement bar area includes eye catching metal elements to reflect light around the neutral colored room. New new brass plumbing fixtures collaborate with the other metallic elements in the room. The polished quartzite slab provides visual movement in lieu of the dynamic wallpaper used on the feature wall and also carried into the media room ceiling. Moving into the media room we included custom ebony veneered wall and ceiling millwork, as well as luxe custom furnishings. New architectural surround speakers are hidden inside the walls. The new gym was designed and created for the clients son to train for his varsity team. We included a new custom weight rack. Mirrored walls, a new wallpaper, linear LED lighting, and rubber flooring. The Zen inspired bathroom was designed with simplicity carrying the metals them into the special copper flooring, brass plumbing fixtures, and a frameless shower.

Immagine di una grande taverna interrata con sala giochi, pareti bianche, pavimento in gres porcellanato, camino classico, cornice del camino in legno, pavimento grigio, soffitto in legno e pareti in legno
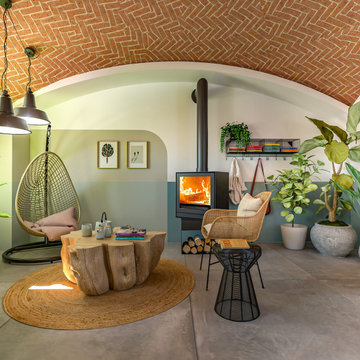
Liadesign
Immagine di una taverna industriale di medie dimensioni con sbocco, pareti multicolore, pavimento in gres porcellanato, stufa a legna, cornice del camino in metallo, pavimento grigio e soffitto a volta
Immagine di una taverna industriale di medie dimensioni con sbocco, pareti multicolore, pavimento in gres porcellanato, stufa a legna, cornice del camino in metallo, pavimento grigio e soffitto a volta
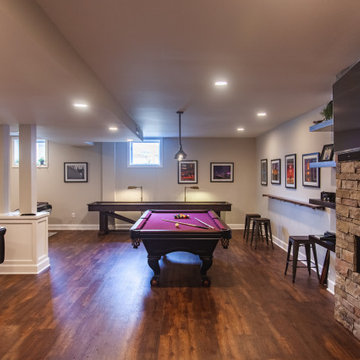
What a great place to enjoy a family movie or perform on a stage! The ceiling lights move to the beat of the music and the curtain open and closes. Then move to the other side of the basement to the wet bar and snack area and game room with a beautiful salt water fish tank.
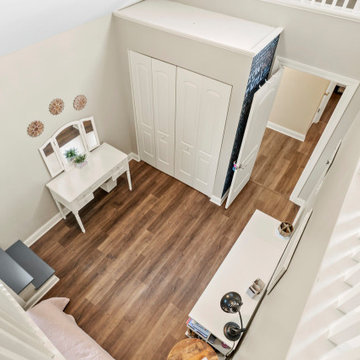
Immagine di una grande taverna classica con sala giochi, pareti bianche, pavimento in legno massello medio, nessun camino, pavimento marrone, soffitto in legno e boiserie
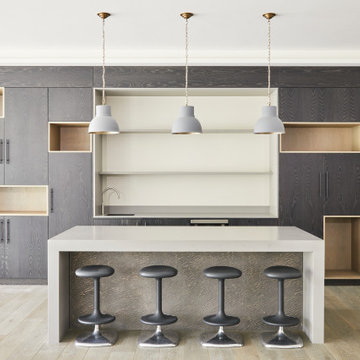
Our client bought a Hacienda styled house in Hove, Sussex, which was unloved, and had a dilapidated pool and garden, as well as a tired interior.
We provided a full architectural and interior design service through to completion of the project, developing the brief with the client, and managing a complex project and multiple team members including an M and E consultant, stuctural engineer, specialist pool and glazing suppliers and landscaping designers. We created a new basement under the house and garden, utilising the gradient of the site, to minimise excavation and impact on the house. It contains a new swimming pool, gym, living and entertainment areas, as well as storage and plant rooms. Accessed through a new helical staircase, the basement area draws light from 2 full height glazed walls opening onto a lower garden area. The glazing was a Skyframe system supplied by cantifix. We also inserted a long linear rooflight over the pool itself, which capture sunlight onto the water below.
The existing house itself has been extended in a fashion sympathetic to the original look of the house. We have built out over the existing garage to create new living and bedroom accommodation, as well as a new ensuite. We have also inserted a new glazed cupola over the hallway and stairs, and remodelled the kitchen, with a curved glazed wall and a modern family kitchen.
A striking new landscaping scheme by Alladio Sims has embeded the redeveloped house into its setting. It is themed around creating a journey around different zones of the upper and lower gardens, maximising opportunities of the site, views of the sea and using a mix of hard and soft landscaping. A new minimal car port and bike storage keep cars away from the front elevation of the house.
Having obtained planning permission for the works in 2019 via Brighton and Hove council, for a new basement and remodelling of the the house, the works were carrried out and completed in 2021 by Woodmans, a contractor we have partnered with on many occasions.
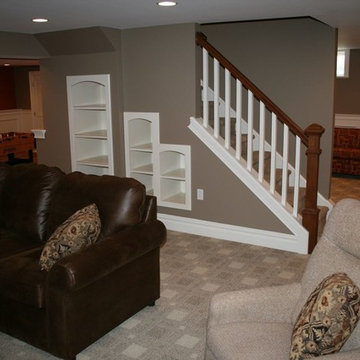
Idee per una grande taverna tradizionale interrata con pareti grigie, moquette, pavimento grigio, stufa a legna, sala giochi, cornice del camino in metallo e soffitto a volta
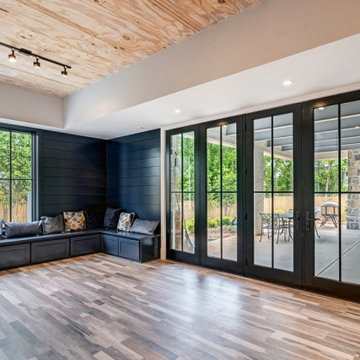
Immagine di una taverna minimalista con pareti bianche, pavimento in vinile, soffitto in legno e pareti in perlinato
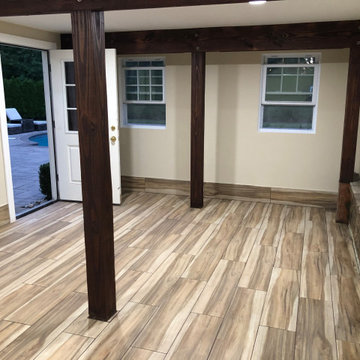
Immagine di una taverna minimalista di medie dimensioni con sala giochi, pareti beige, pavimento con piastrelle in ceramica, camino classico, cornice del camino in intonaco, pavimento multicolore, soffitto in legno e boiserie
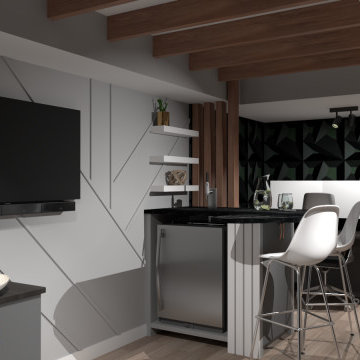
Immagine di una piccola taverna minimalista con pareti grigie, pavimento in linoleum, pavimento marrone e soffitto in legno
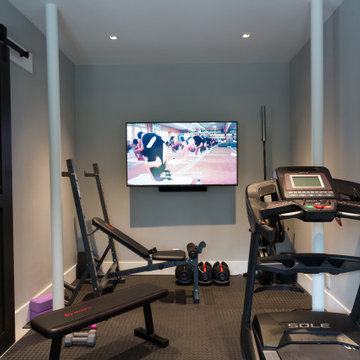
Esempio di una taverna chic di medie dimensioni con sbocco, pareti grigie, pavimento in gres porcellanato, nessun camino, pavimento grigio e soffitto in legno
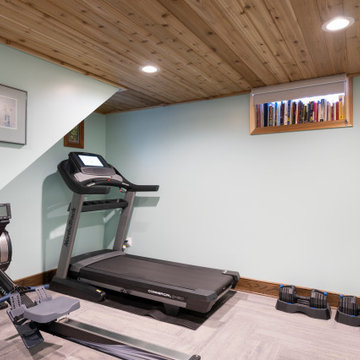
An egress window was added to the room creating more light and accommodating the need for a bedroom in the future, increasing the value of the home. The cedar ceiling ties the space into the sauna and shower room. Commercial carpet was used throughout the basement to accommodate high traffic and gym equipment.
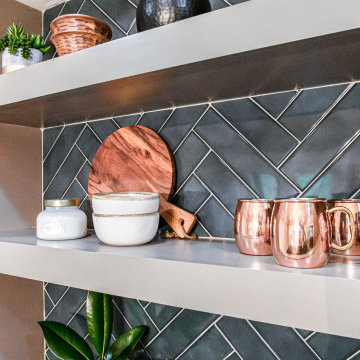
Ispirazione per una grande taverna tradizionale con sbocco, angolo bar, pareti grigie, pavimento in ardesia, pavimento nero e soffitto in legno

The basement bar area includes eye catching metal elements to reflect light around the neutral colored room. New new brass plumbing fixtures collaborate with the other metallic elements in the room. The polished quartzite slab provides visual movement in lieu of the dynamic wallpaper used on the feature wall and also carried into the media room ceiling. Moving into the media room we included custom ebony veneered wall and ceiling millwork, as well as luxe custom furnishings. New architectural surround speakers are hidden inside the walls. The new gym was designed and created for the clients son to train for his varsity team. We included a new custom weight rack. Mirrored walls, a new wallpaper, linear LED lighting, and rubber flooring. The Zen inspired bathroom was designed with simplicity carrying the metals them into the special copper flooring, brass plumbing fixtures, and a frameless shower.
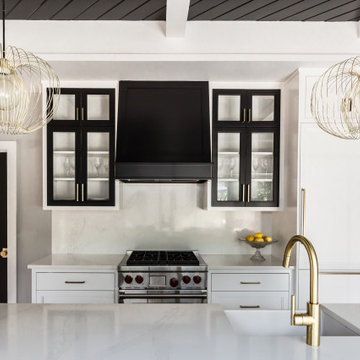
Immagine di una taverna tradizionale di medie dimensioni con sbocco, pareti grigie, pavimento in gres porcellanato, nessun camino, pavimento grigio e soffitto in legno
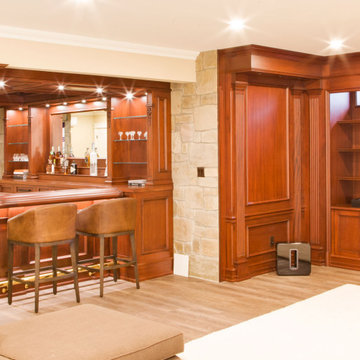
Custom hand carved basement classic home bar.
Foto di una grande taverna tradizionale con sbocco, angolo bar, pareti bianche, parquet chiaro, pavimento marrone e soffitto a volta
Foto di una grande taverna tradizionale con sbocco, angolo bar, pareti bianche, parquet chiaro, pavimento marrone e soffitto a volta
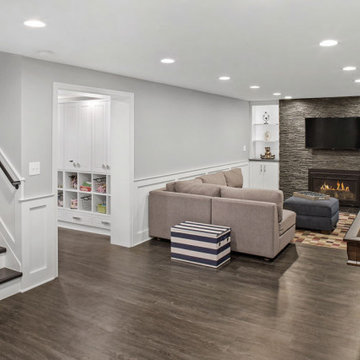
Idee per una grande taverna moderna interrata con sala giochi, pareti blu, pavimento in laminato, camino classico, cornice del camino in pietra ricostruita, pavimento marrone e soffitto a volta
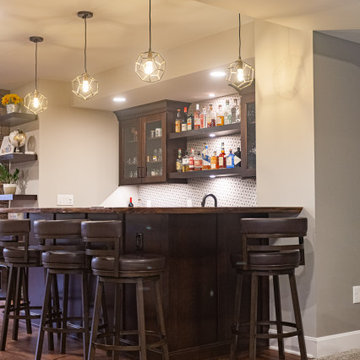
What a great place to enjoy a family movie or perform on a stage! The ceiling lights move to the beat of the music and the curtain open and closes. Then move to the other side of the basement to the wet bar and snack area and game room with a beautiful salt water fish tank.
241 Foto di taverne con soffitto a volta e soffitto in legno
4
